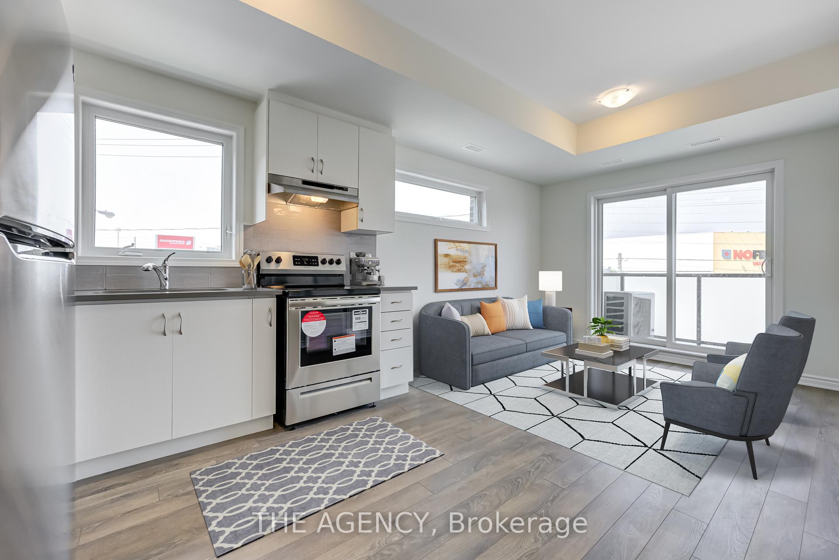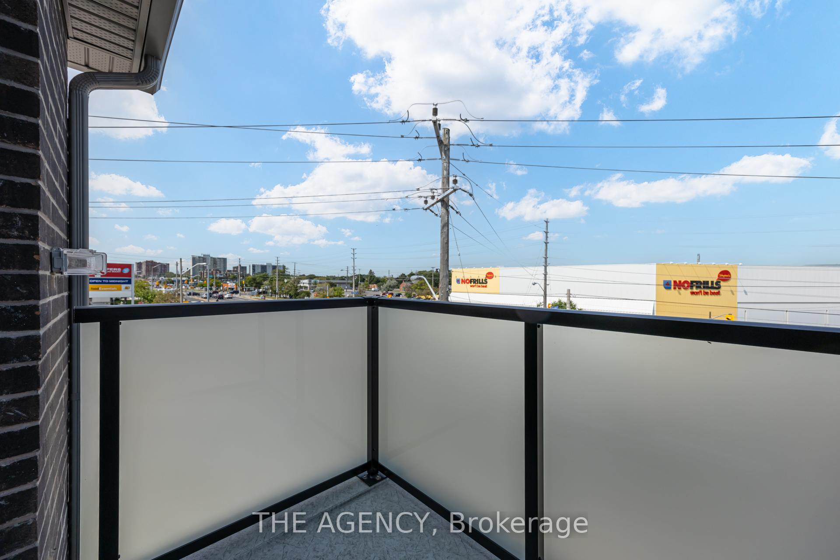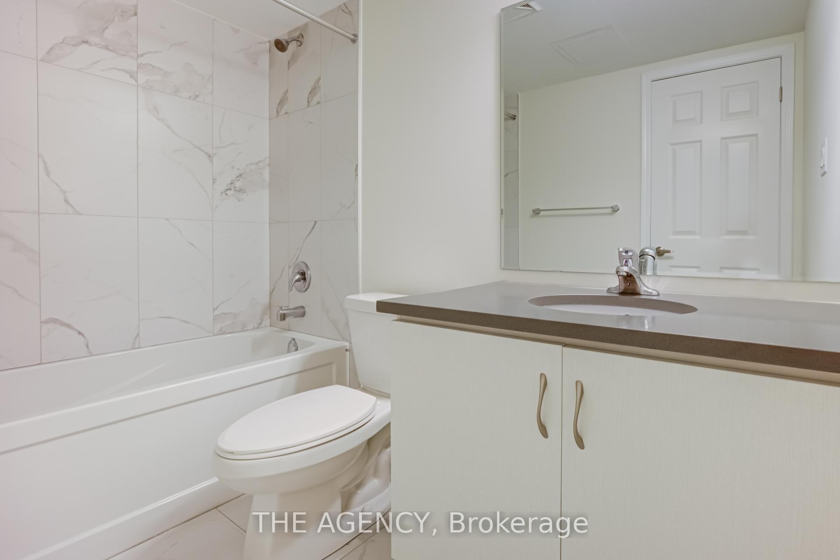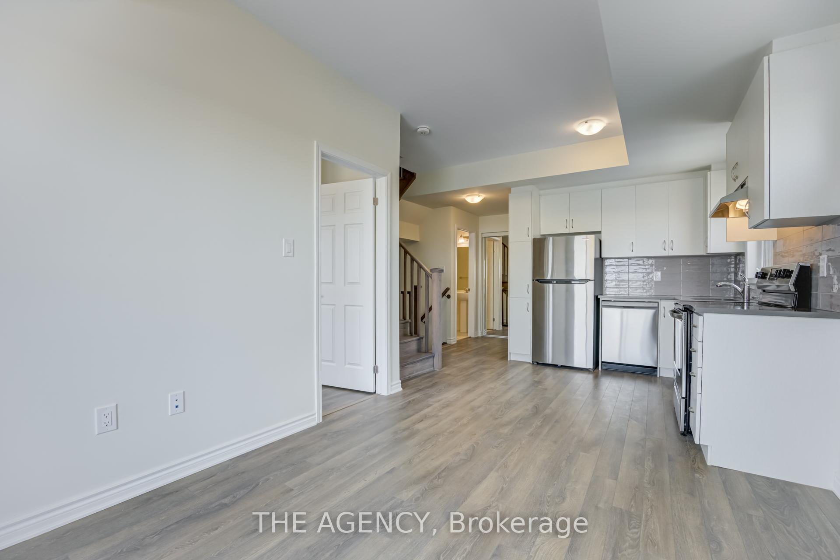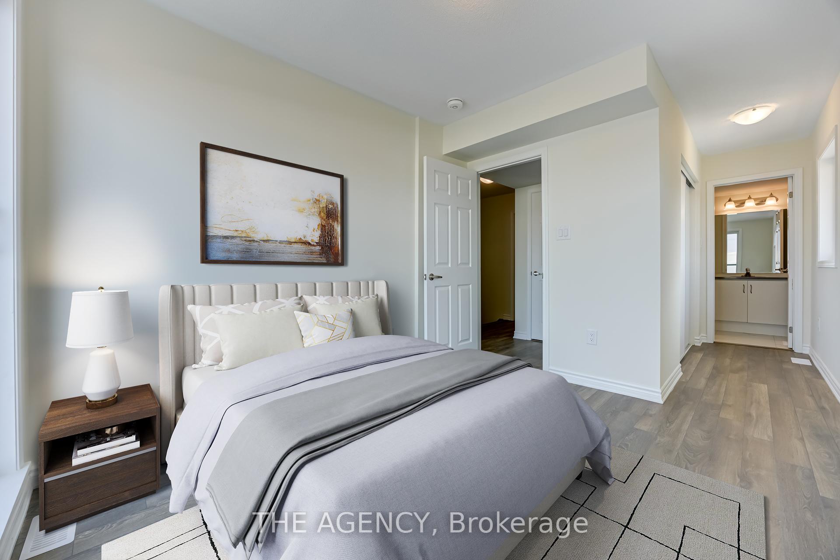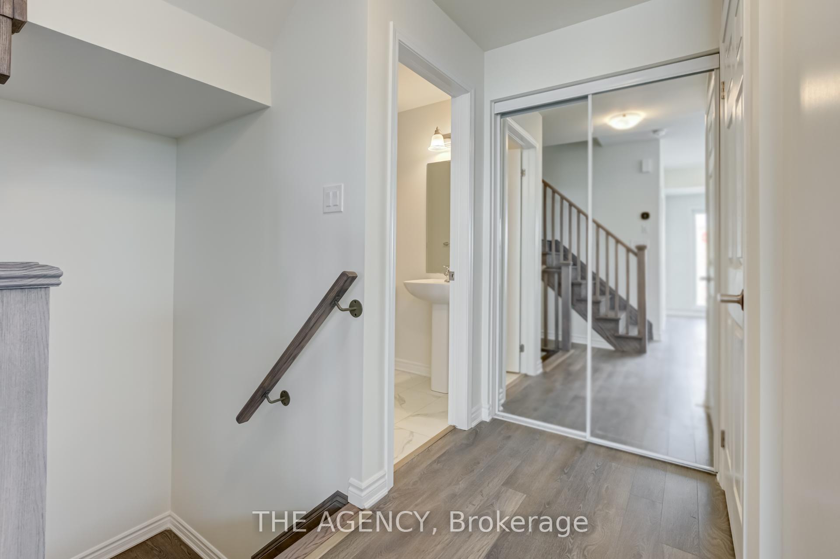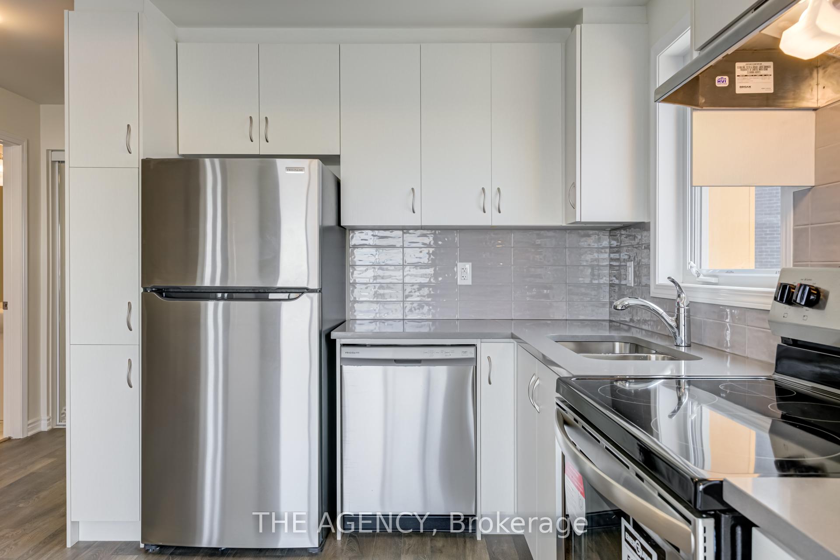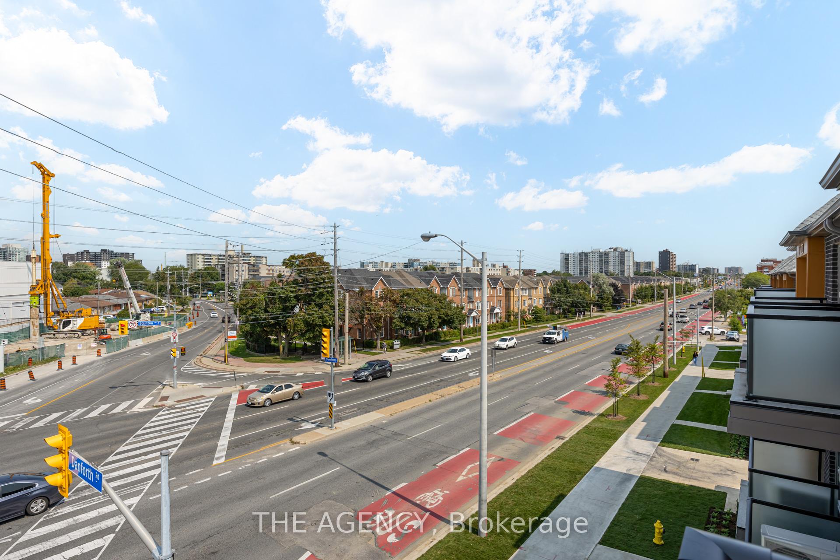$724,000
Available - For Sale
Listing ID: E9388188
2787 Eglinton Ave East , Unit 329, Toronto, M1J 2E1, Ontario
| Live On The Ever Expanding Eglinton East! This Large Corner 3 Bedroom With 2.5 Baths Rarely Offered Townhouse Is What You Have Been Waiting For! Steps To The New Eglinton Lrt And Kennedy Subway Station, 1115 Sqft + 2 Balconies Over 2 Storeys. Premium Finishes, 9" Ceilings Ideal for Entertaining or Relaxing. Located in a Family-Friendly Neighborhood, This Home is Close to Schools, Parks, and Shopping, Making It Perfect for Families or Professionals. Don't Miss Out on This Move-in-Ready Gem! |
| Extras: Stainless Steel Fridge, Stove, Dishwasher And Stacked Washer And Dryer, Granite Kitchen Countertop. All Floors Upgraded By Builder$$$$. |
| Price | $724,000 |
| Taxes: | $2306.00 |
| Maintenance Fee: | 356.65 |
| Address: | 2787 Eglinton Ave East , Unit 329, Toronto, M1J 2E1, Ontario |
| Province/State: | Ontario |
| Condo Corporation No | TSCC |
| Level | 2 |
| Unit No | 60 |
| Directions/Cross Streets: | Eglinton Ave E + Danforth Rd |
| Rooms: | 6 |
| Bedrooms: | 3 |
| Bedrooms +: | |
| Kitchens: | 1 |
| Family Room: | N |
| Basement: | None |
| Approximatly Age: | 0-5 |
| Property Type: | Condo Townhouse |
| Style: | Stacked Townhse |
| Exterior: | Brick, Concrete |
| Garage Type: | Underground |
| Garage(/Parking)Space: | 1.00 |
| Drive Parking Spaces: | 0 |
| Park #1 | |
| Parking Spot: | TBA |
| Parking Type: | Owned |
| Legal Description: | TBA |
| Exposure: | W |
| Balcony: | Open |
| Locker: | None |
| Pet Permited: | Restrict |
| Retirement Home: | N |
| Approximatly Age: | 0-5 |
| Approximatly Square Footage: | 1000-1199 |
| Property Features: | Library, Park, Public Transit, Rec Centre, School |
| Maintenance: | 356.65 |
| CAC Included: | Y |
| Common Elements Included: | Y |
| Parking Included: | Y |
| Fireplace/Stove: | N |
| Heat Source: | Gas |
| Heat Type: | Forced Air |
| Central Air Conditioning: | Central Air |
| Elevator Lift: | N |
$
%
Years
This calculator is for demonstration purposes only. Always consult a professional
financial advisor before making personal financial decisions.
| Although the information displayed is believed to be accurate, no warranties or representations are made of any kind. |
| THE AGENCY |
|
|
.jpg?src=Custom)
Dir:
416-548-7854
Bus:
416-548-7854
Fax:
416-981-7184
| Book Showing | Email a Friend |
Jump To:
At a Glance:
| Type: | Condo - Condo Townhouse |
| Area: | Toronto |
| Municipality: | Toronto |
| Neighbourhood: | Eglinton East |
| Style: | Stacked Townhse |
| Approximate Age: | 0-5 |
| Tax: | $2,306 |
| Maintenance Fee: | $356.65 |
| Beds: | 3 |
| Baths: | 3 |
| Garage: | 1 |
| Fireplace: | N |
Locatin Map:
Payment Calculator:
- Color Examples
- Green
- Black and Gold
- Dark Navy Blue And Gold
- Cyan
- Black
- Purple
- Gray
- Blue and Black
- Orange and Black
- Red
- Magenta
- Gold
- Device Examples

