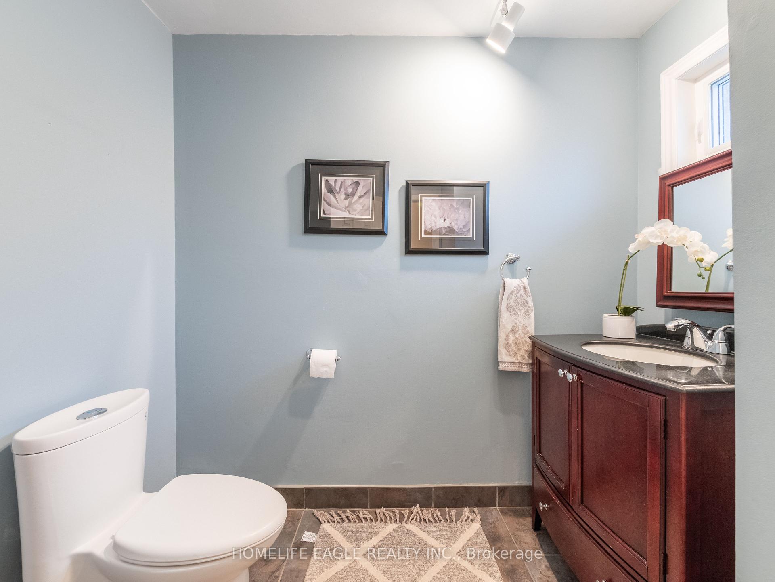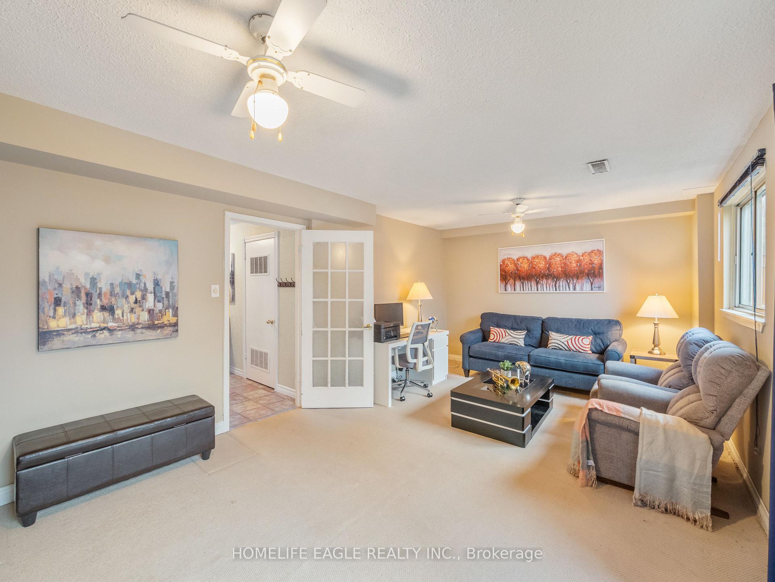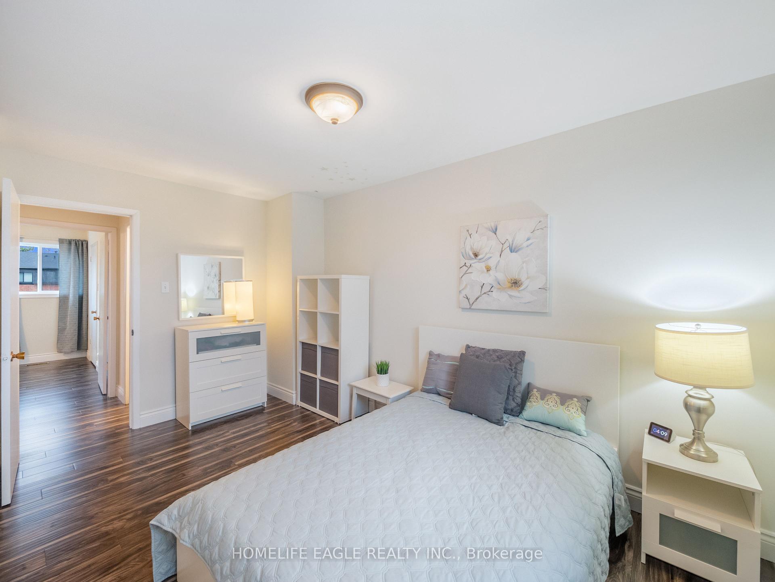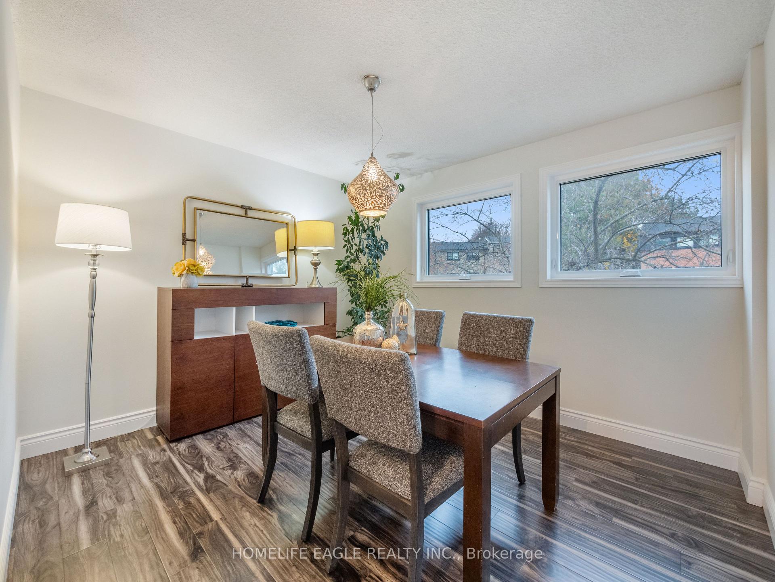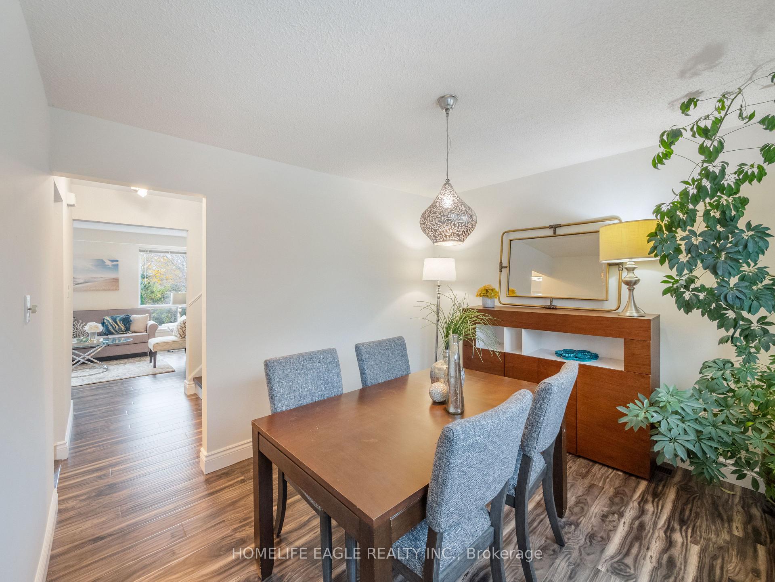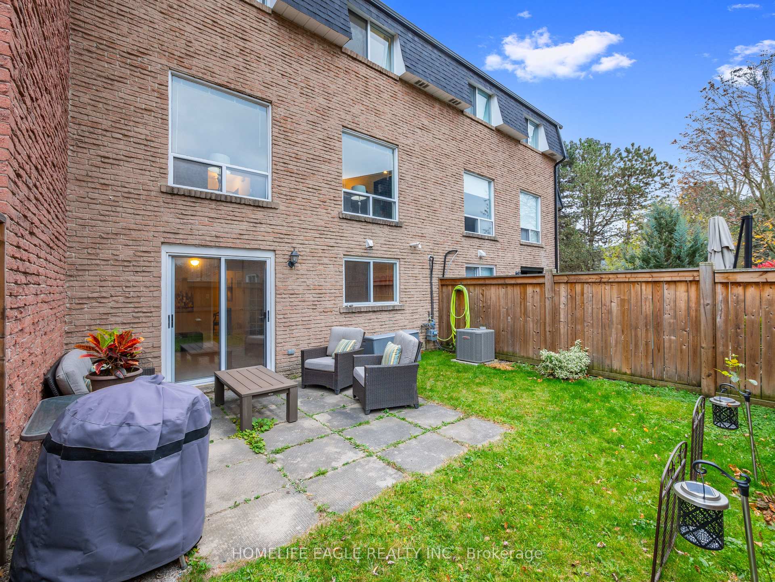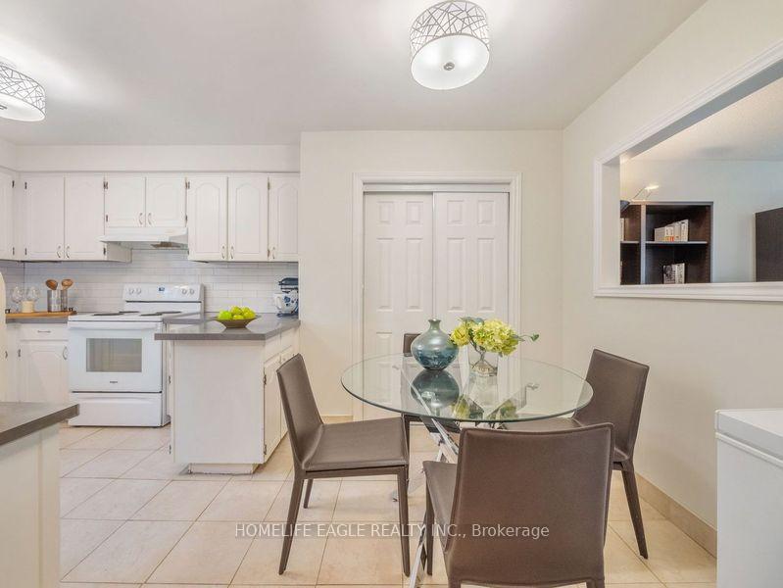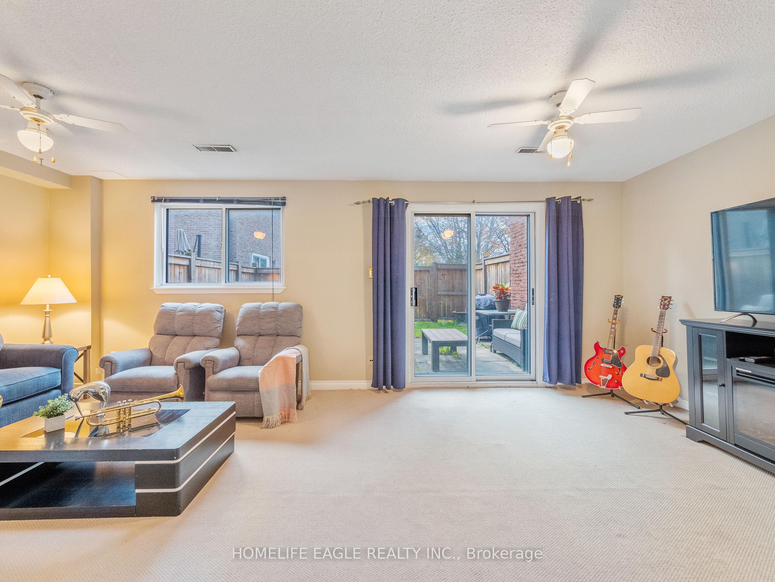$859,900
Available - For Sale
Listing ID: N10433911
64 Poplar Cres , Unit 47, Aurora, L4G 3L3, Ontario
| The Perfect 3-Bedroom Townhouse In a Fantastic Location in Aurora Highlands This Spacious Home Features Formal Living, Dining, And Family Room With Brand-New Hardwood Floors Throughout Freshly Painted & Professionally Finished * The Updated Kitchen Offers A Beautiful New Backsplash, Quartz Countertops, And New Appliances, Including Fridge, Stove, Dishwasher, Hood Vent, Washer And Dryer * The Finished Basement Serves As A Cozy Family Room, Complete With A Separate Entrance And A Walkout To A Private Fenced Backyard * Walking Distance to Parks, Schools, TTC, Yonge St, Shopping and More * The Home is Move-in Ready and Includes an Existing Fridge, Stove, Dishwasher, Hood Vent, Washer and Dryer, Central Air Conditioning, a Built-in Garage, Visitor Parking, Parks, Schools, Transit, McDonald's, Metro, LCBO, Swiss Chalet, Harvey's, No Frills, Shoppers Drug Mart and Medical Center Are All Just Steps Away. |
| Extras: Maintenance Includes Insurance Premiums, Waste Disposal, Snow Removal With Respect To The Common Elements, And Landscaping. |
| Price | $859,900 |
| Taxes: | $3020.00 |
| Maintenance Fee: | 447.88 |
| Address: | 64 Poplar Cres , Unit 47, Aurora, L4G 3L3, Ontario |
| Province/State: | Ontario |
| Condo Corporation No | York |
| Level | 1 |
| Unit No | 47 |
| Directions/Cross Streets: | Yonge St/Henderson |
| Rooms: | 7 |
| Bedrooms: | 3 |
| Bedrooms +: | |
| Kitchens: | 1 |
| Family Room: | Y |
| Basement: | W/O |
| Property Type: | Condo Townhouse |
| Style: | 2-Storey |
| Exterior: | Brick |
| Garage Type: | Built-In |
| Garage(/Parking)Space: | 1.00 |
| Drive Parking Spaces: | 2 |
| Park #1 | |
| Parking Type: | Owned |
| Exposure: | W |
| Balcony: | None |
| Locker: | None |
| Pet Permited: | Restrict |
| Approximatly Square Footage: | 1800-1999 |
| Maintenance: | 447.88 |
| Common Elements Included: | Y |
| Parking Included: | Y |
| Fireplace/Stove: | N |
| Heat Source: | Gas |
| Heat Type: | Forced Air |
| Central Air Conditioning: | Central Air |
$
%
Years
This calculator is for demonstration purposes only. Always consult a professional
financial advisor before making personal financial decisions.
| Although the information displayed is believed to be accurate, no warranties or representations are made of any kind. |
| HOMELIFE EAGLE REALTY INC. |
|
|
.jpg?src=Custom)
Dir:
416-548-7854
Bus:
416-548-7854
Fax:
416-981-7184
| Virtual Tour | Book Showing | Email a Friend |
Jump To:
At a Glance:
| Type: | Condo - Condo Townhouse |
| Area: | York |
| Municipality: | Aurora |
| Neighbourhood: | Aurora Highlands |
| Style: | 2-Storey |
| Tax: | $3,020 |
| Maintenance Fee: | $447.88 |
| Beds: | 3 |
| Baths: | 2 |
| Garage: | 1 |
| Fireplace: | N |
Locatin Map:
Payment Calculator:
- Color Examples
- Green
- Black and Gold
- Dark Navy Blue And Gold
- Cyan
- Black
- Purple
- Gray
- Blue and Black
- Orange and Black
- Red
- Magenta
- Gold
- Device Examples

