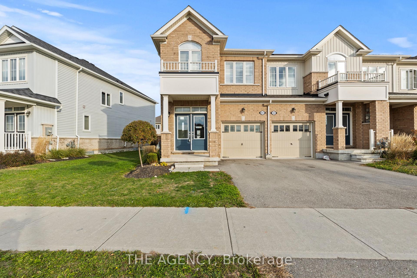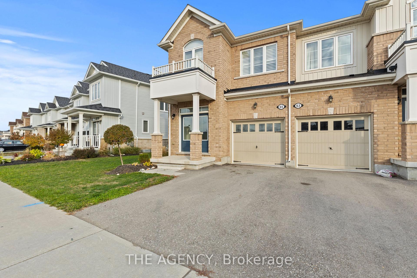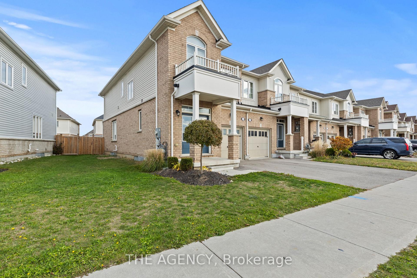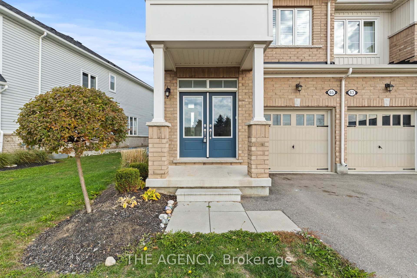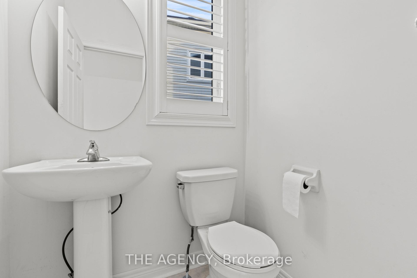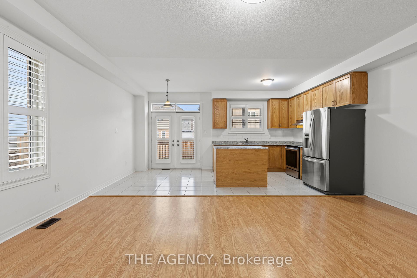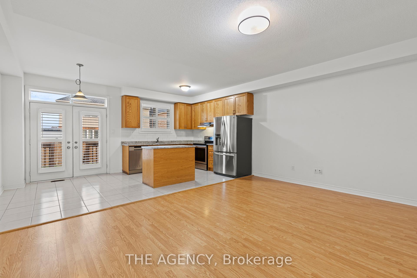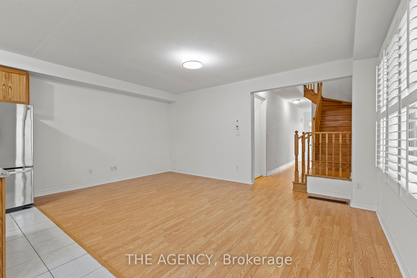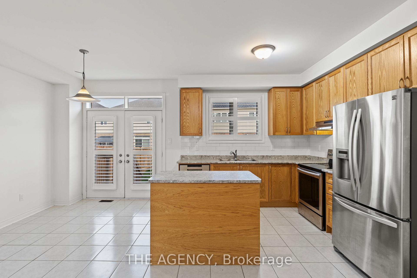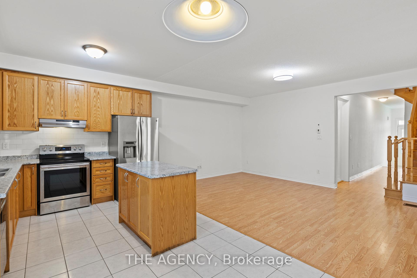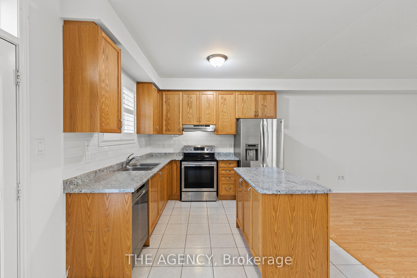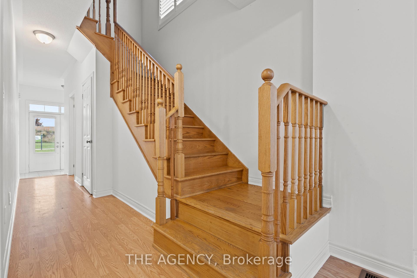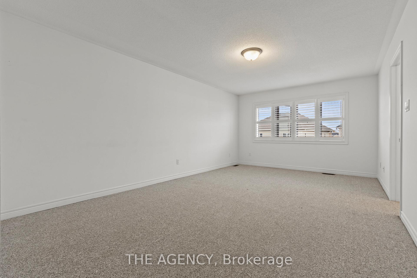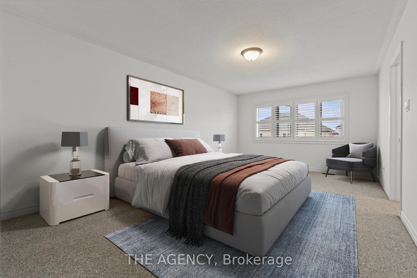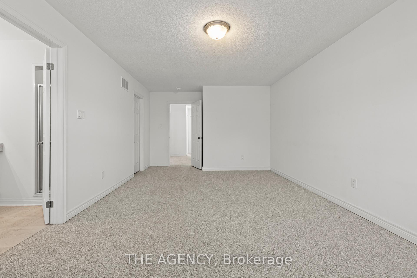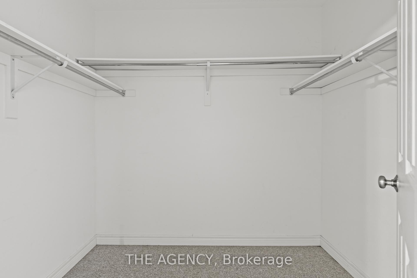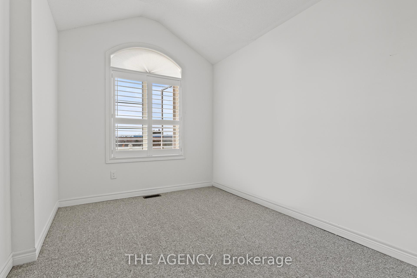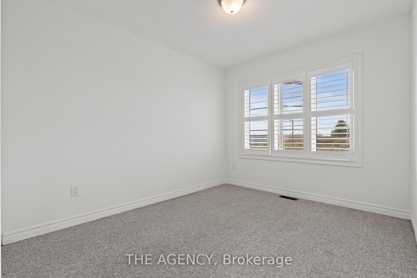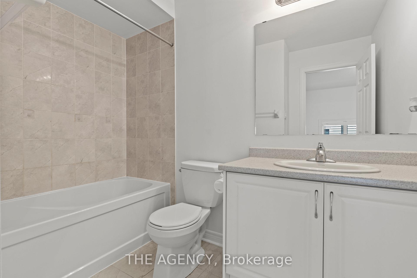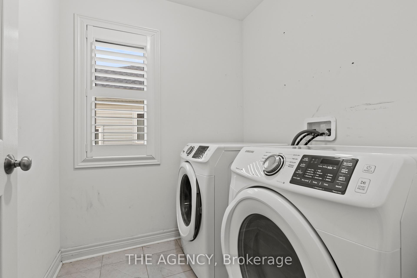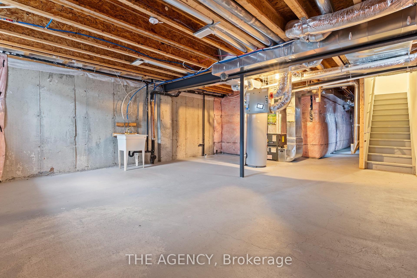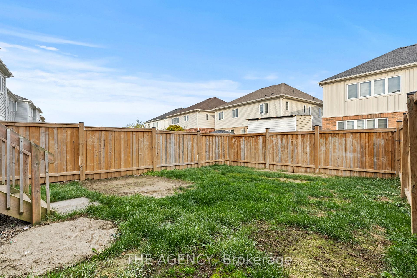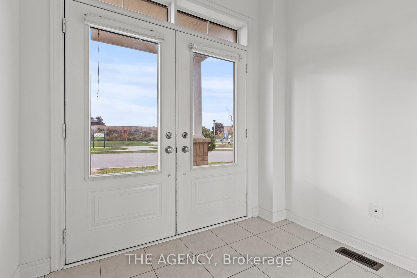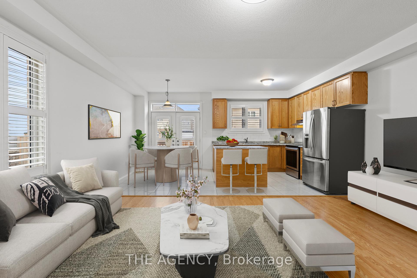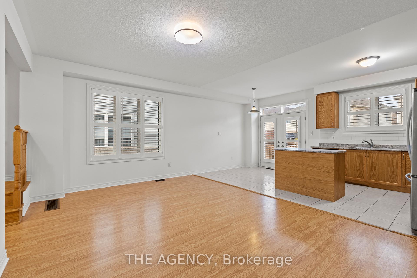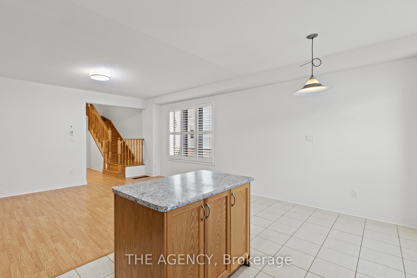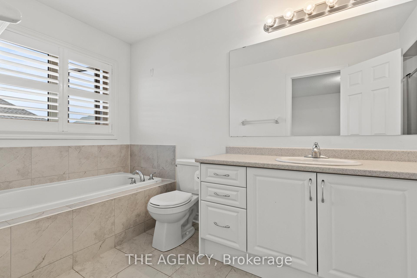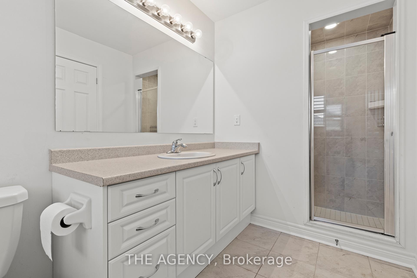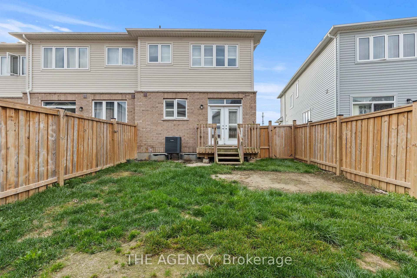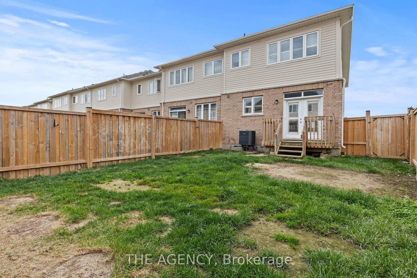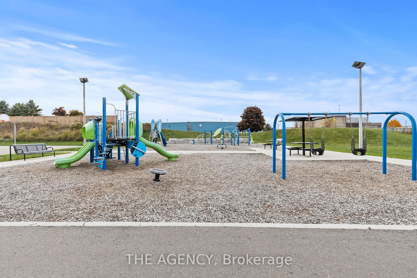$699,000
Available - For Sale
Listing ID: X9511095
65 Hartley Ave , Brant, N3L 0G5, Ontario
| Welcome to 65 Hartley Avenue, a delightful end-unit townhouse nestled in the picturesque town of Paris, Ontario an ideal home for first-time buyers, young families, or downsizers. This 3-bedroom, 2.5-bathroom property features a bright, open-concept layout where the kitchen, dining, and living areas flow seamlessly, offering a perfect space for both daily living and entertaining. The modern kitchen is equipped with ample counter space and storage, making it functional and inviting for cooking or family gatherings. Directly across the street, you'll find a neighborhood park, perfect for kids and leisurely strolls. With new plazas, a gym, and everyday conveniences just a short walk away, you'll enjoy a balance of comfort and accessibility. The nearby amenities include excellent schools, healthcare facilities, and charming local shops. Paris, often called the "Prettiest Little Town in Canada," offers scenic views of the Grand River and a vibrant community feel. Known for its historic downtown and beautiful architecture, Paris provides a charming mix of small-town life with easy access to larger urban centers. Whether you enjoy weekend hikes along the river or exploring quaint shops and cafs, Paris offers a lifestyle rich in nature, culture, and convenience. This property at 65 Hartley Avenue captures the essence of small-town living while providing the modern comforts that every family needs. |
| Price | $699,000 |
| Taxes: | $3478.00 |
| Address: | 65 Hartley Ave , Brant, N3L 0G5, Ontario |
| Lot Size: | 37.89 x 103.09 (Feet) |
| Directions/Cross Streets: | Watts Pond Rd and Pinehurst Rd |
| Rooms: | 6 |
| Bedrooms: | 3 |
| Bedrooms +: | |
| Kitchens: | 1 |
| Family Room: | Y |
| Basement: | None |
| Approximatly Age: | 6-15 |
| Property Type: | Att/Row/Twnhouse |
| Style: | 2-Storey |
| Exterior: | Brick Front |
| Garage Type: | Attached |
| (Parking/)Drive: | Private |
| Drive Parking Spaces: | 2 |
| Pool: | None |
| Approximatly Age: | 6-15 |
| Approximatly Square Footage: | 1500-2000 |
| Property Features: | Lake/Pond, Park, Place Of Worship, School |
| Fireplace/Stove: | N |
| Heat Source: | Gas |
| Heat Type: | Forced Air |
| Central Air Conditioning: | Central Air |
| Sewers: | Sewers |
| Water: | Municipal |
$
%
Years
This calculator is for demonstration purposes only. Always consult a professional
financial advisor before making personal financial decisions.
| Although the information displayed is believed to be accurate, no warranties or representations are made of any kind. |
| THE AGENCY |
|
|
.jpg?src=Custom)
Dir:
416-548-7854
Bus:
416-548-7854
Fax:
416-981-7184
| Virtual Tour | Book Showing | Email a Friend |
Jump To:
At a Glance:
| Type: | Freehold - Att/Row/Twnhouse |
| Area: | Brant |
| Municipality: | Brant |
| Neighbourhood: | Paris |
| Style: | 2-Storey |
| Lot Size: | 37.89 x 103.09(Feet) |
| Approximate Age: | 6-15 |
| Tax: | $3,478 |
| Beds: | 3 |
| Baths: | 3 |
| Fireplace: | N |
| Pool: | None |
Locatin Map:
Payment Calculator:
- Color Examples
- Green
- Black and Gold
- Dark Navy Blue And Gold
- Cyan
- Black
- Purple
- Gray
- Blue and Black
- Orange and Black
- Red
- Magenta
- Gold
- Device Examples

