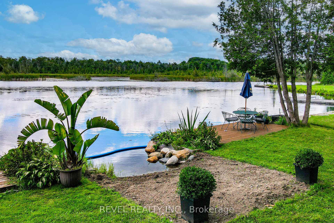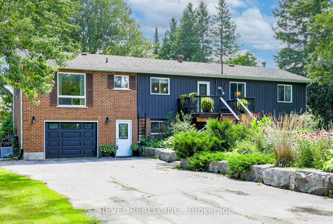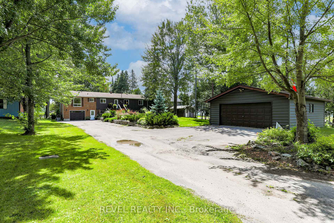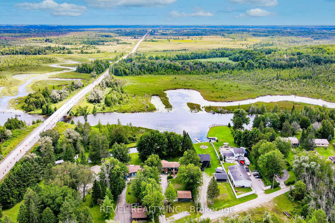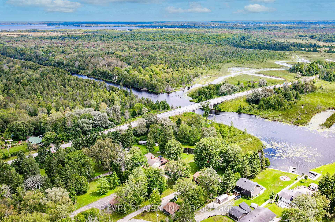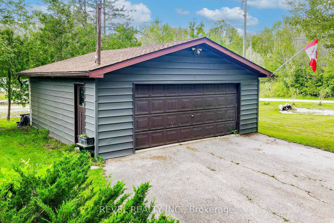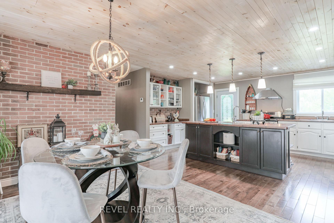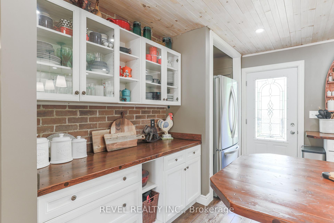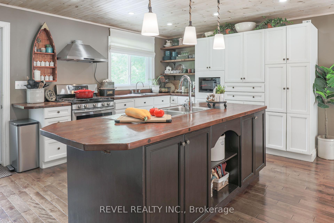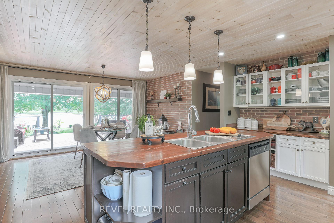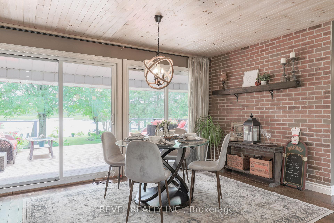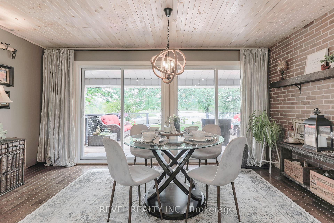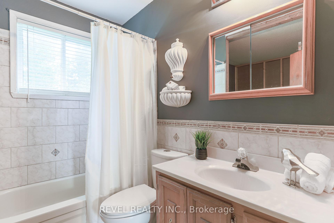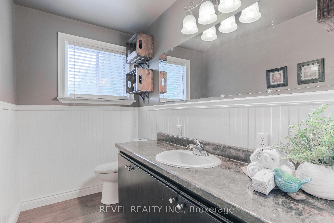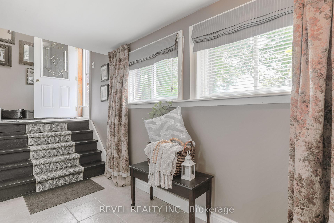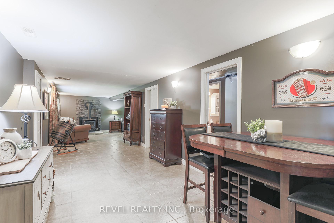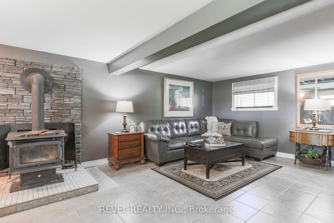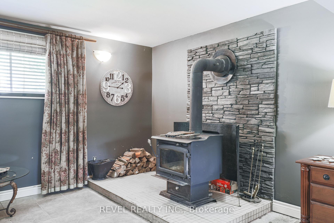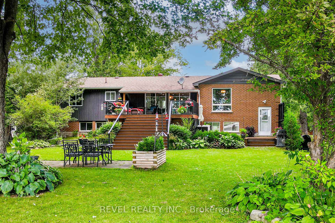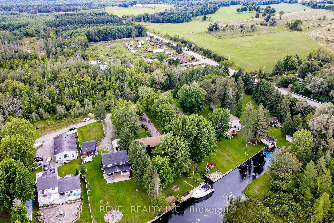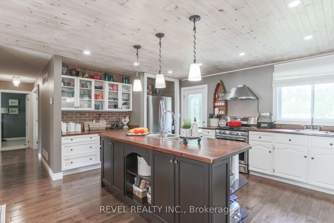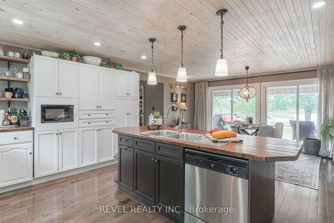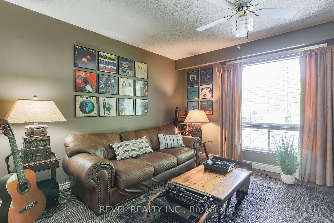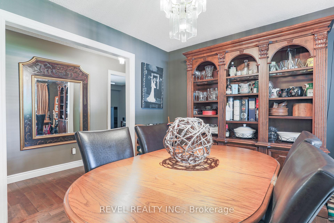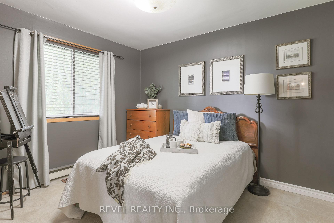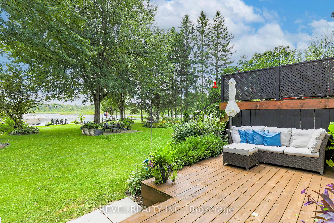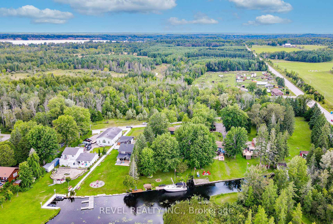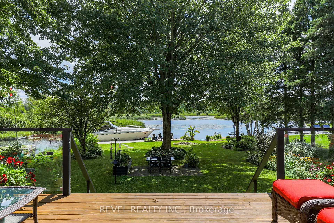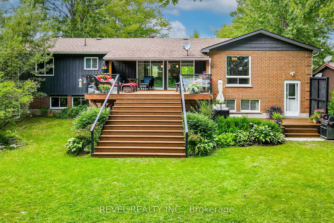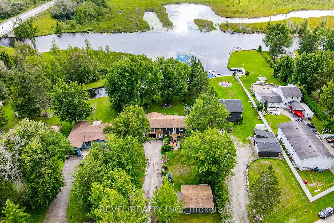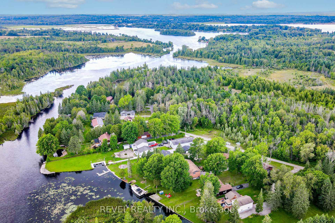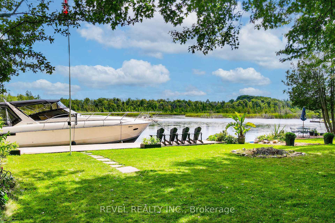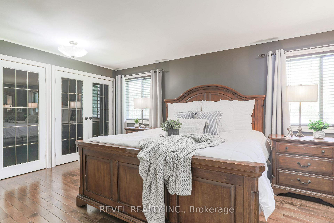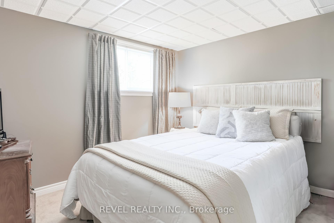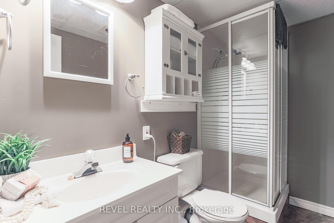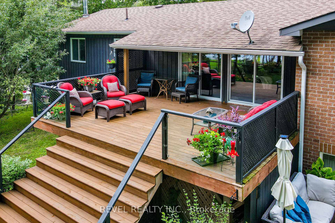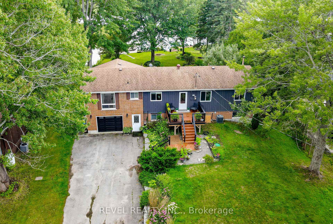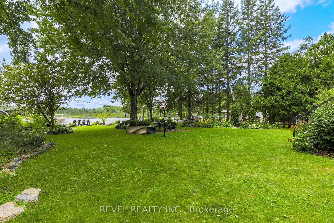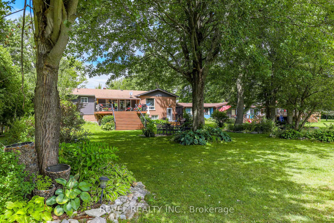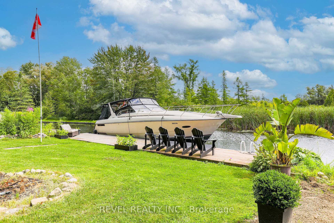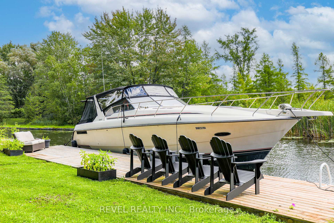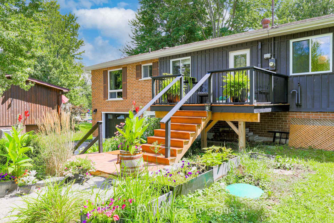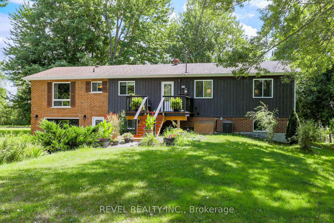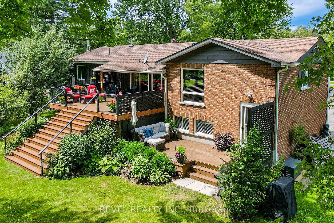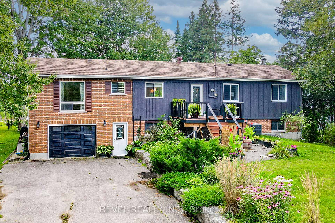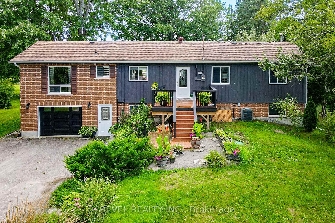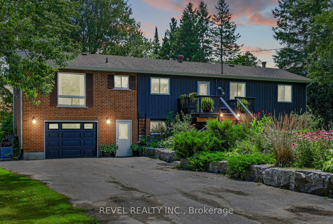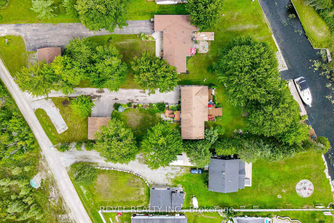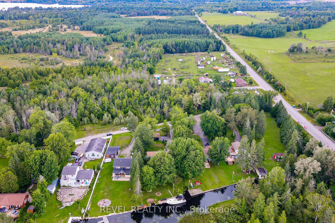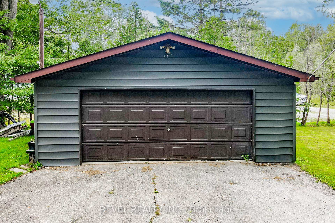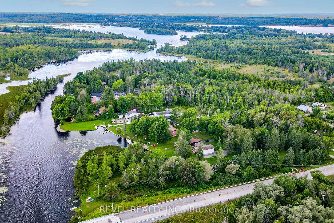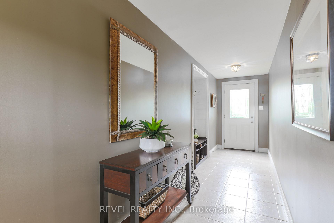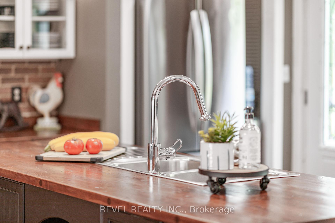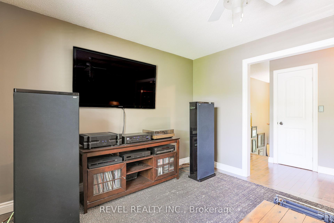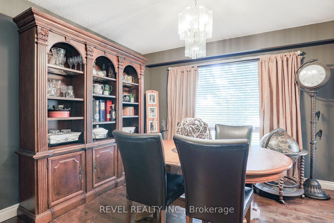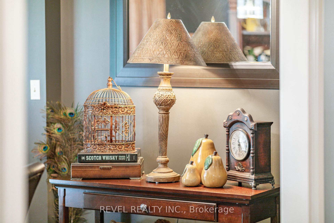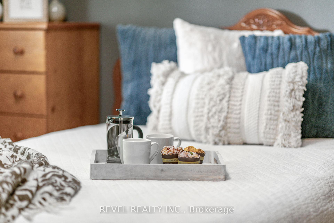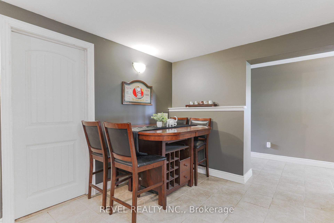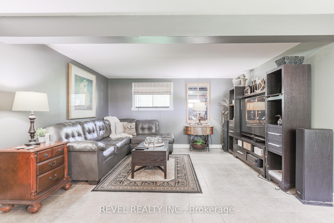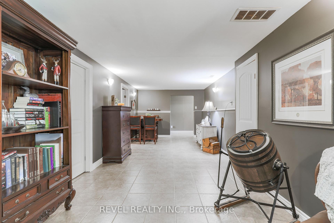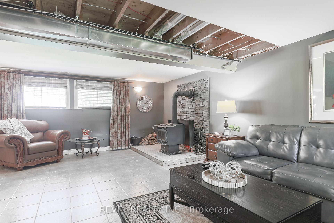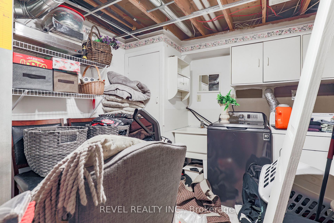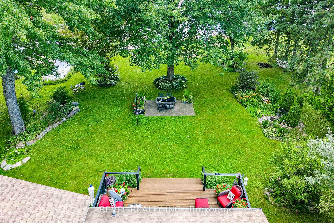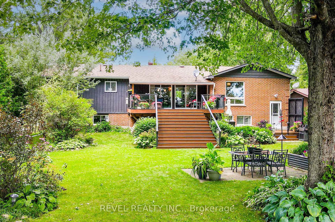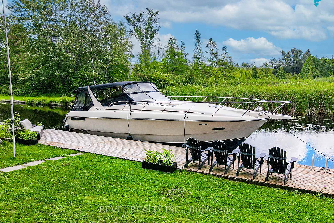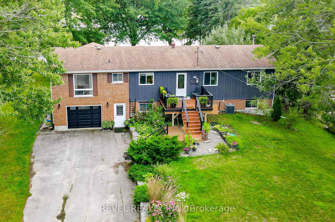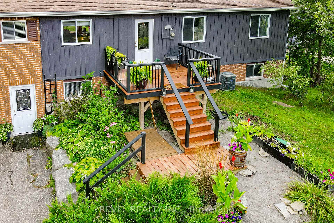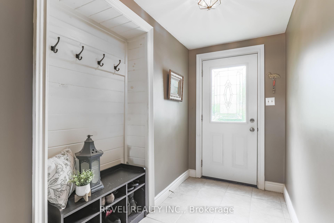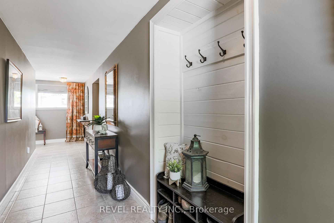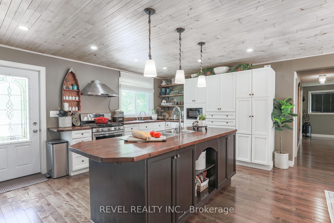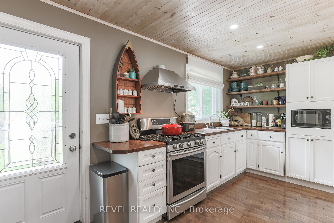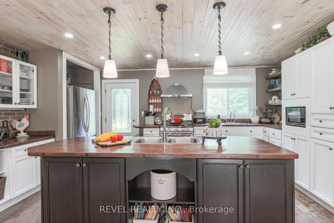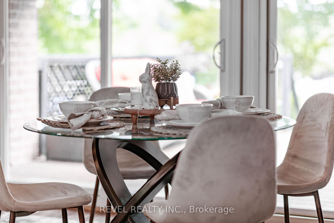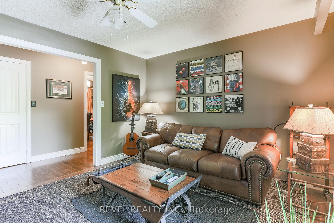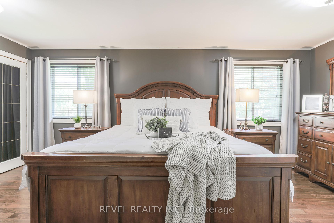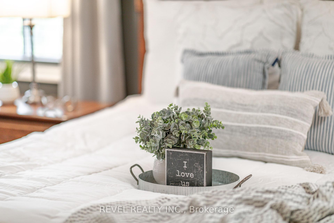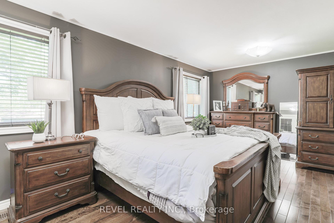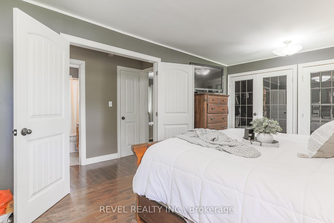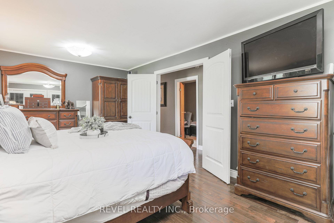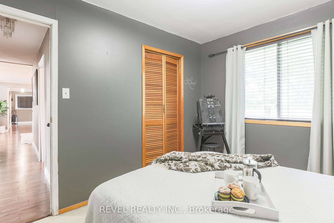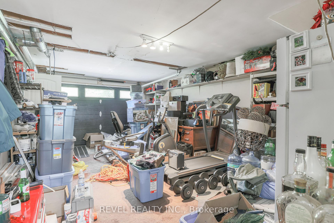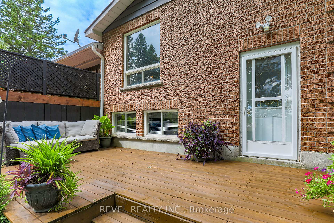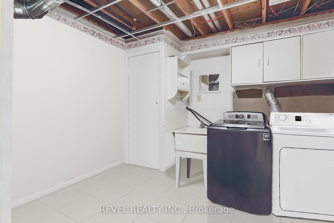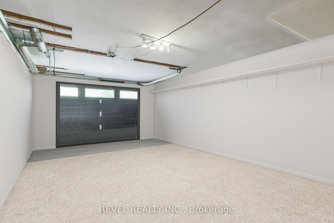$900,000
Available - For Sale
Listing ID: X9253477
11 Trent View Rd , Kawartha Lakes, K0M 2B0, Ontario
| Welcome To 11 Trent View Road In Kirkfield! This Stunning Raised Bungalow Is Located In The Historical Community Of Kirkfield And Boasts 84ft Of Waterfront On The Trent Severn Waterways, Offering Direct Access To Both Balsam Lake And Mitchell Lake. Enjoy Deeded Shoreline With Your Very Own Private Docking! Featuring 3 Bedrooms And 3 Baths, This Home Is A True Gem. The Open Concept Eat-In Kitchen Walks Out Onto A Deck Where You Can Relax And Enjoy The View Of The Water. The Walkout Basement Adds Extra Living Space, While The Attached Garage And Detached Vehicle Garage Provide Ample Parking. Gleaming Hardwood Flooring Graces The Upper Level, Complementing The Beauty Of The Interior. Outside, Be Enchanted By The Stunning Perennial Gardens That Surround The Property. Just An Hour And A Half From The GTA, This Waterfront Oasis Is The Perfect Escape. Don't Miss Your Chance To Own This Slice Of Paradise! |
| Extras: 87.29 ft x 318.11 ft x 50.37 ft x 15.90 ft x 18.31 ft x 324.48 ft |
| Price | $900,000 |
| Taxes: | $4158.00 |
| Address: | 11 Trent View Rd , Kawartha Lakes, K0M 2B0, Ontario |
| Lot Size: | 84.58 x 318.11 (Feet) |
| Acreage: | .50-1.99 |
| Directions/Cross Streets: | FENEL ROAD & TRENT VIEW ROAD |
| Rooms: | 10 |
| Bedrooms: | 2 |
| Bedrooms +: | 1 |
| Kitchens: | 1 |
| Family Room: | Y |
| Basement: | Fin W/O |
| Property Type: | Detached |
| Style: | Bungalow-Raised |
| Exterior: | Board/Batten, Brick |
| Garage Type: | Attached |
| (Parking/)Drive: | Lane |
| Drive Parking Spaces: | 9 |
| Pool: | None |
| Fireplace/Stove: | Y |
| Heat Source: | Propane |
| Heat Type: | Forced Air |
| Central Air Conditioning: | Central Air |
| Laundry Level: | Lower |
| Elevator Lift: | N |
| Sewers: | Septic |
| Water: | Well |
$
%
Years
This calculator is for demonstration purposes only. Always consult a professional
financial advisor before making personal financial decisions.
| Although the information displayed is believed to be accurate, no warranties or representations are made of any kind. |
| REVEL REALTY INC. |
|
|
.jpg?src=Custom)
Dir:
416-548-7854
Bus:
416-548-7854
Fax:
416-981-7184
| Book Showing | Email a Friend |
Jump To:
At a Glance:
| Type: | Freehold - Detached |
| Area: | Kawartha Lakes |
| Municipality: | Kawartha Lakes |
| Neighbourhood: | Rural Eldon |
| Style: | Bungalow-Raised |
| Lot Size: | 84.58 x 318.11(Feet) |
| Tax: | $4,158 |
| Beds: | 2+1 |
| Baths: | 3 |
| Fireplace: | Y |
| Pool: | None |
Locatin Map:
Payment Calculator:
- Color Examples
- Green
- Black and Gold
- Dark Navy Blue And Gold
- Cyan
- Black
- Purple
- Gray
- Blue and Black
- Orange and Black
- Red
- Magenta
- Gold
- Device Examples

