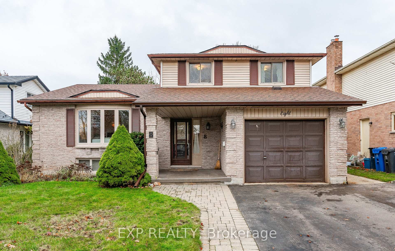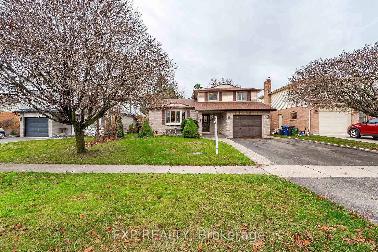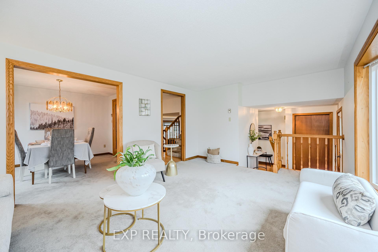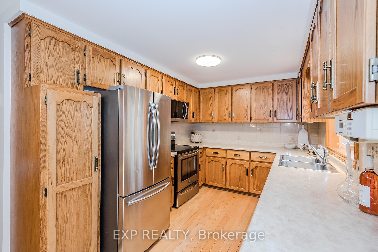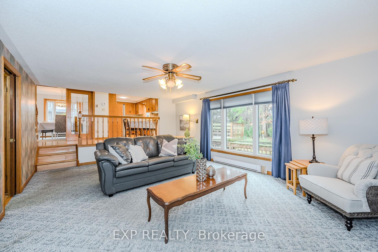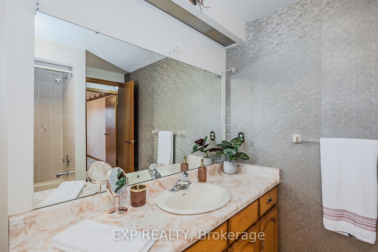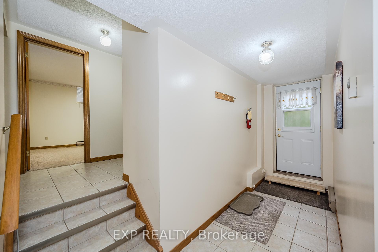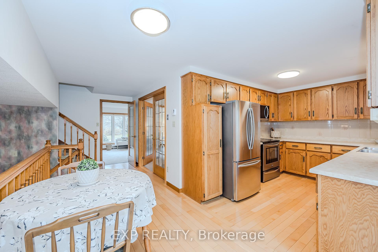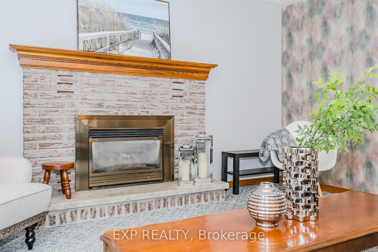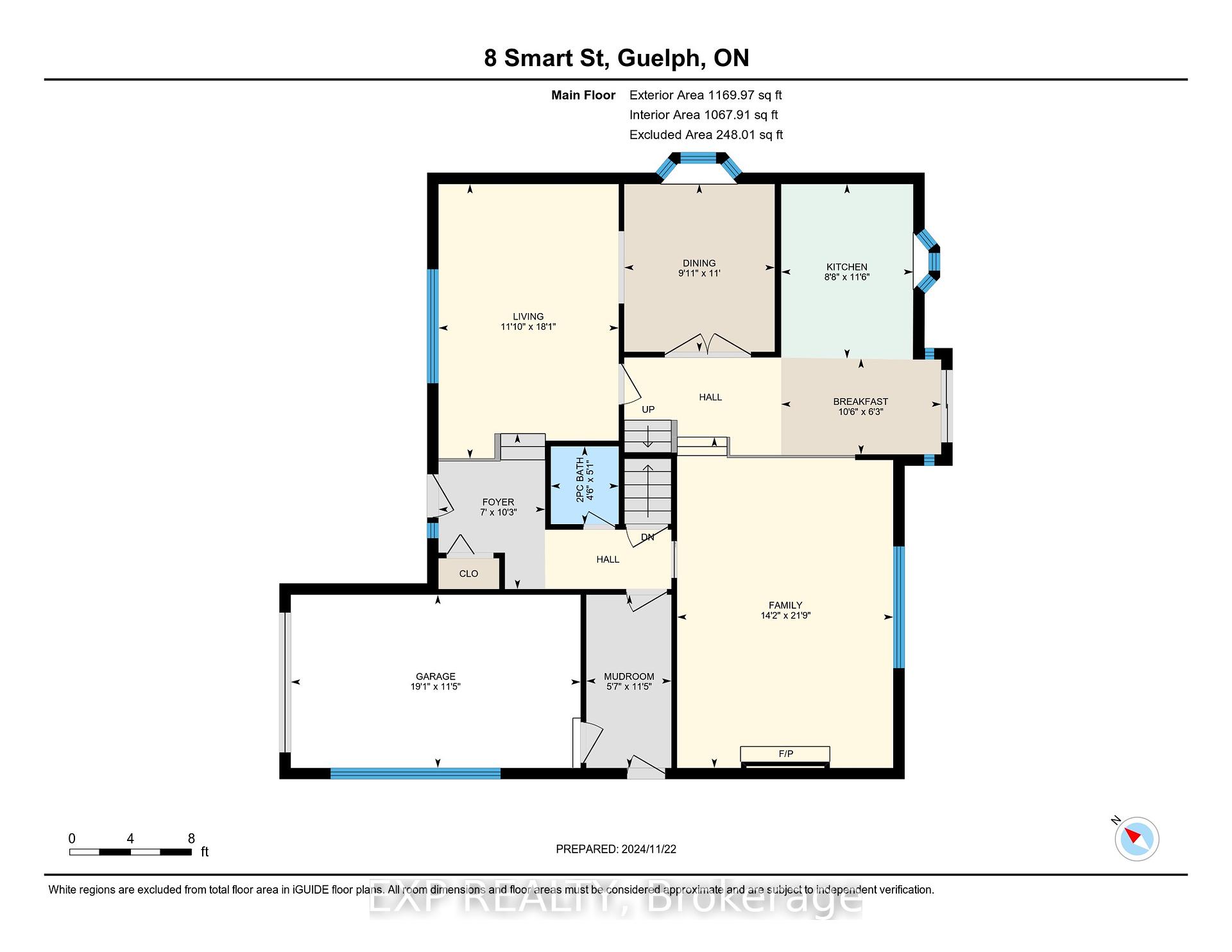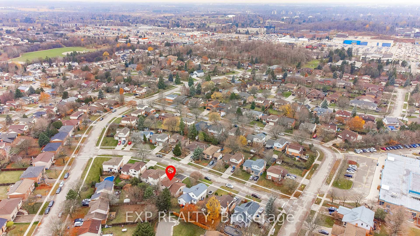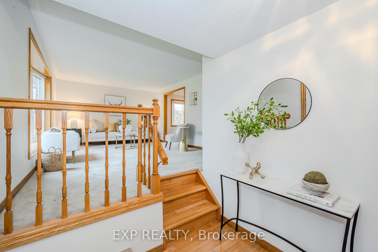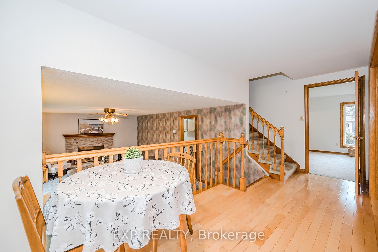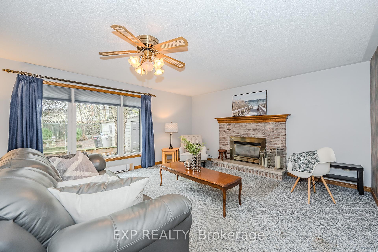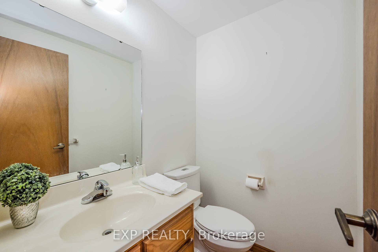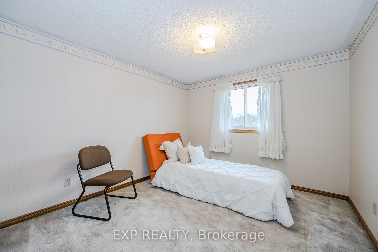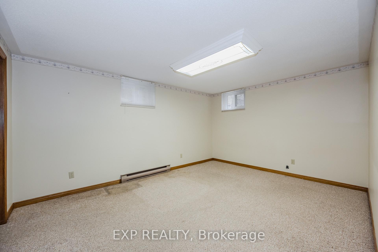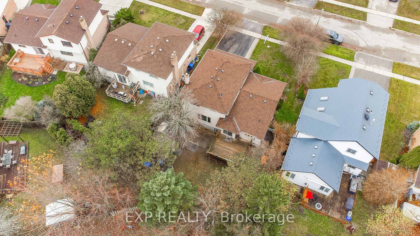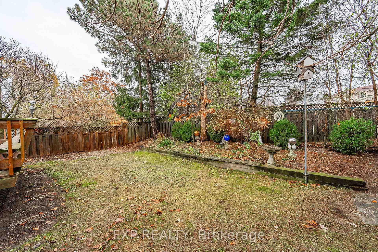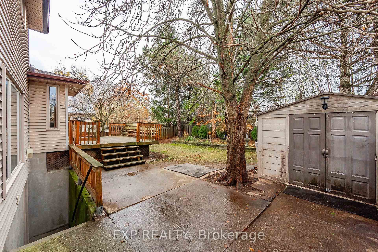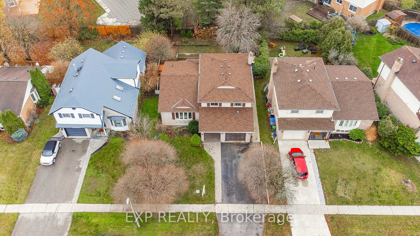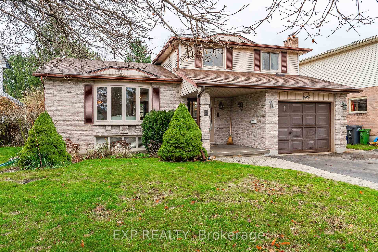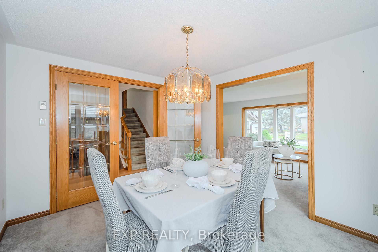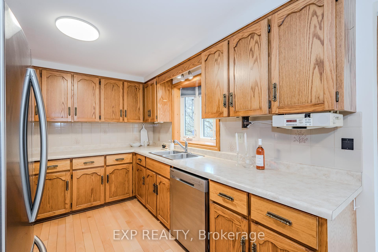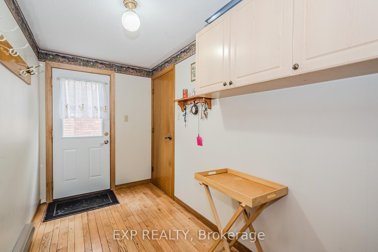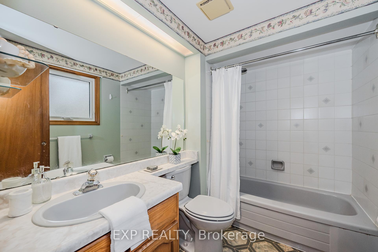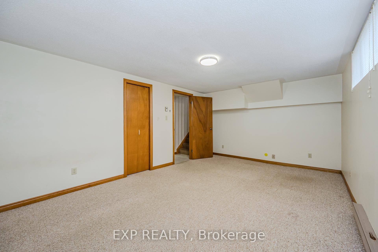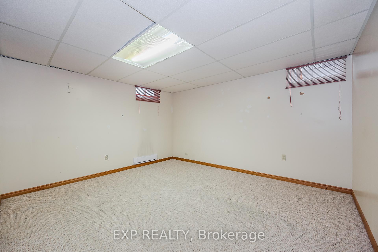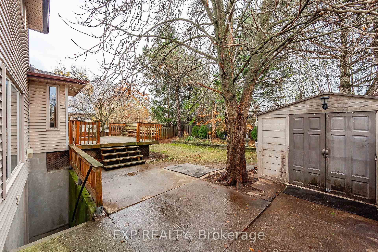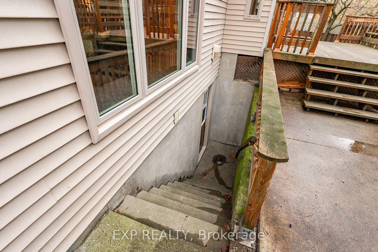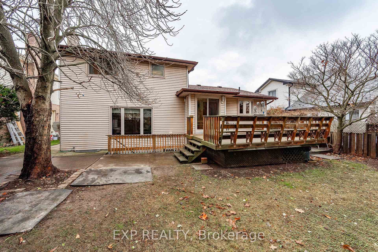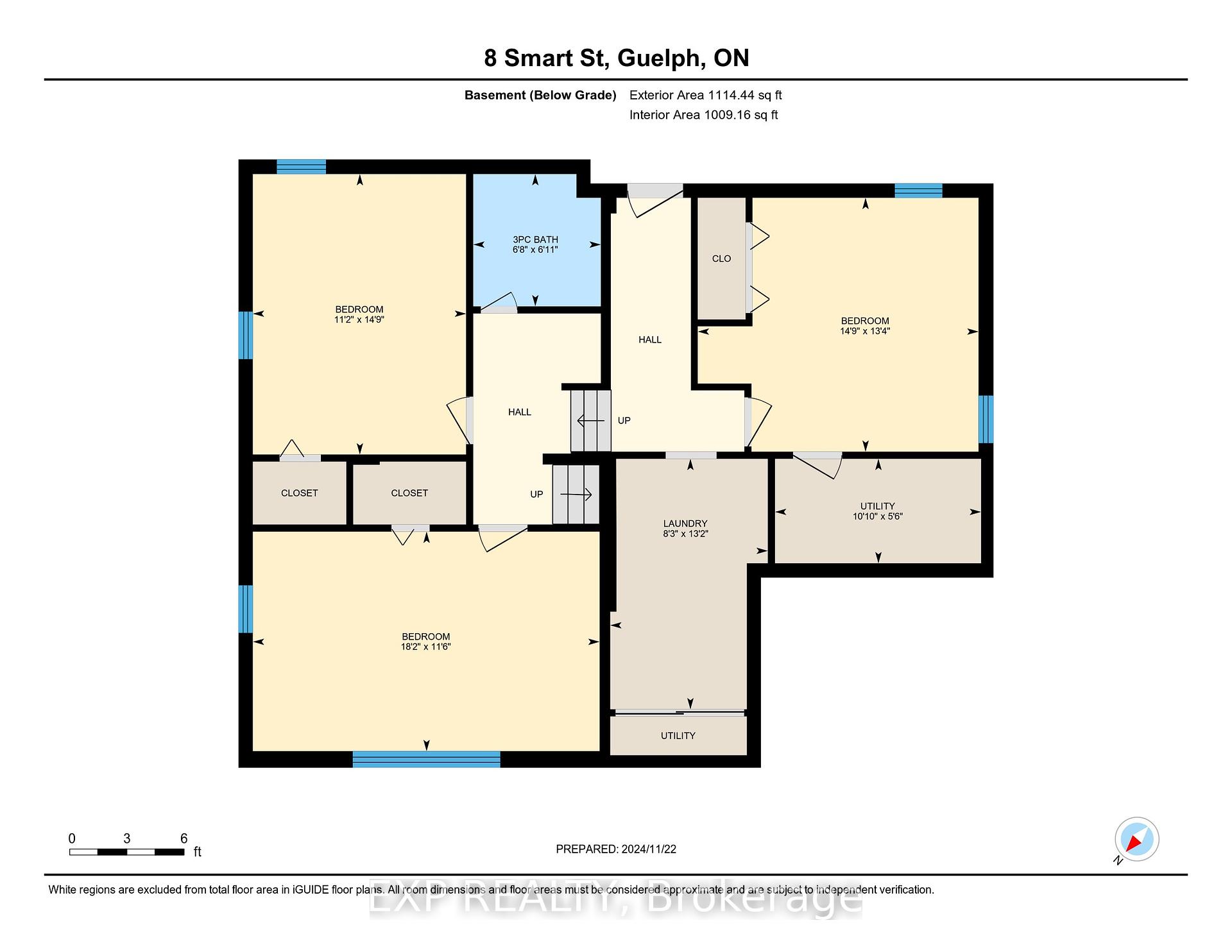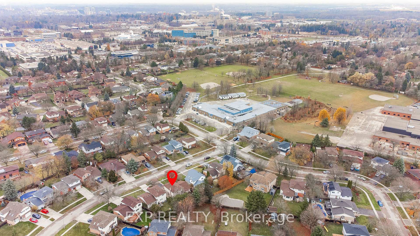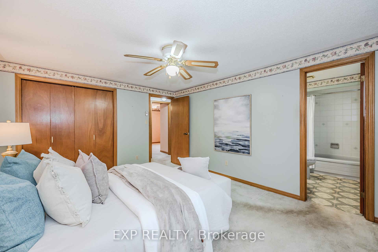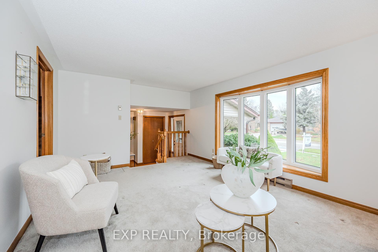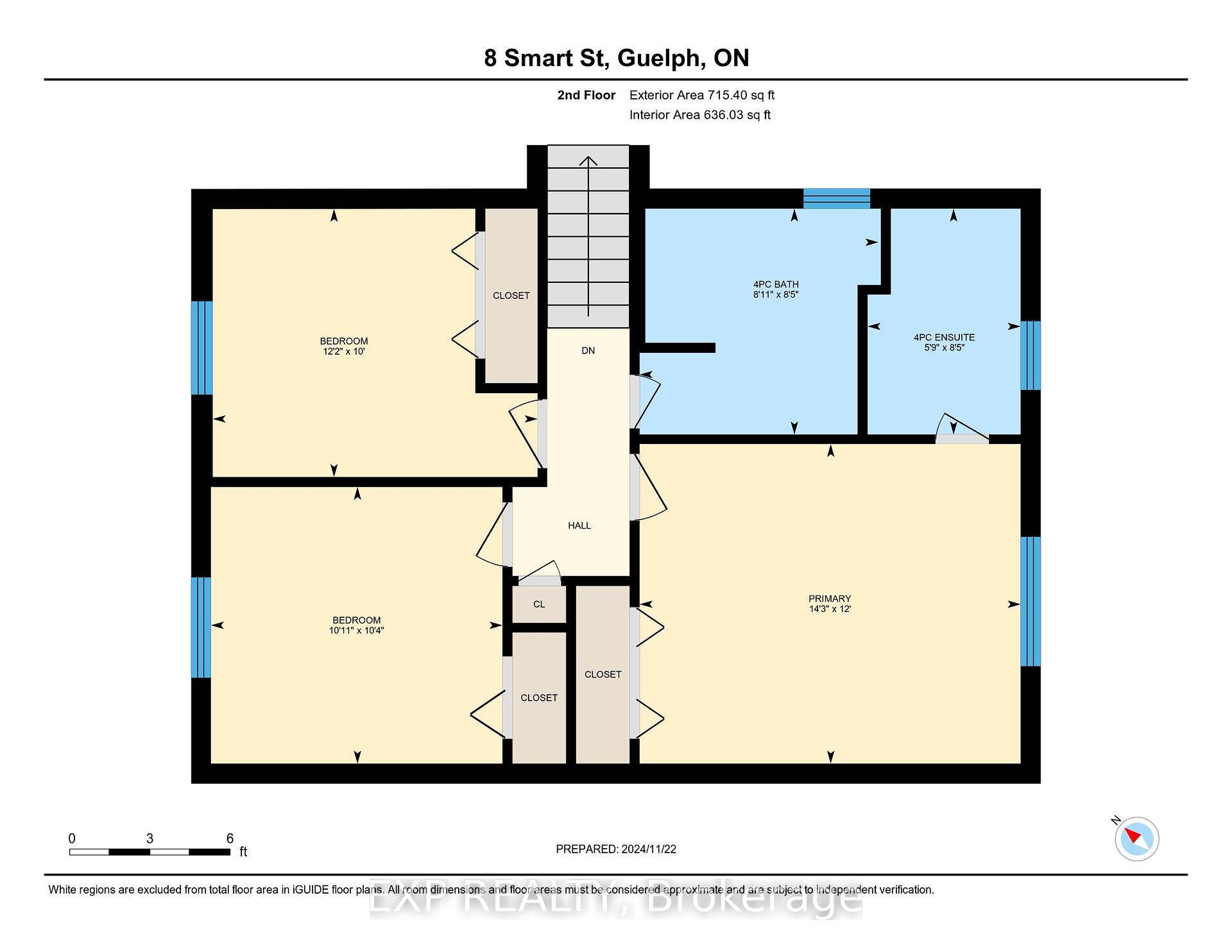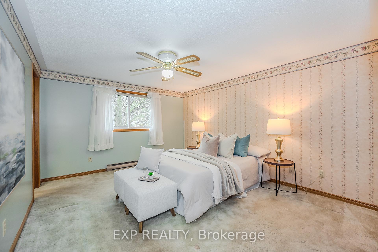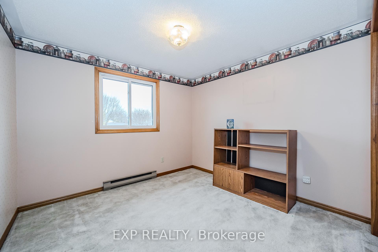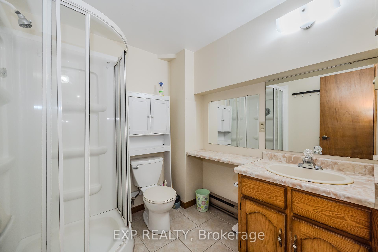$985,000
Available - For Sale
Listing ID: X10504779
8 Smart St , Guelph, N1G 4K9, Ontario
| This 6 bedroom family home is ideally located steps away from Jean Little Public School and a short distance to the University of Guelph, groceries and shopping and offers more space than meets the eye! On the main floor, you'll find a welcoming layout with a cozy family room with walk-out, formal living room and dining area with french doors, perfect for both relaxing and entertaining. A functional kitchen with breakfast area leads to the deck. Upstairs youll find a large primary bedroom with 4-pc ensuite, 2 more bedrooms and 4pc bath. The basement features a separate entrance, 3 large bedrooms, 3-pc bath and separate laundry area providing added privacy and flexibility for extended family or guests. Whether you're hosting large gatherings or enjoying quiet evenings at home, this house is built for comfort and convenience. With an abundance of living space spread across multiple levels, this home is perfect for growing families or anyone who enjoys having room to spread out. Don't miss the opportunity to make this lovely home yours! |
| Price | $985,000 |
| Taxes: | $6017.86 |
| Assessment: | $456000 |
| Assessment Year: | 2024 |
| Address: | 8 Smart St , Guelph, N1G 4K9, Ontario |
| Lot Size: | 52.00 x 108.00 (Feet) |
| Acreage: | < .50 |
| Directions/Cross Streets: | Harvard |
| Rooms: | 12 |
| Rooms +: | 5 |
| Bedrooms: | 3 |
| Bedrooms +: | 3 |
| Kitchens: | 1 |
| Family Room: | Y |
| Basement: | Fin W/O, Sep Entrance |
| Approximatly Age: | 31-50 |
| Property Type: | Detached |
| Style: | Sidesplit 4 |
| Exterior: | Brick, Vinyl Siding |
| Garage Type: | Attached |
| (Parking/)Drive: | Pvt Double |
| Drive Parking Spaces: | 2 |
| Pool: | None |
| Other Structures: | Garden Shed |
| Approximatly Age: | 31-50 |
| Approximatly Square Footage: | 1500-2000 |
| Property Features: | Public Trans, School |
| Fireplace/Stove: | Y |
| Heat Source: | Electric |
| Heat Type: | Baseboard |
| Central Air Conditioning: | None |
| Laundry Level: | Lower |
| Sewers: | Sewers |
| Water: | Municipal |
$
%
Years
This calculator is for demonstration purposes only. Always consult a professional
financial advisor before making personal financial decisions.
| Although the information displayed is believed to be accurate, no warranties or representations are made of any kind. |
| EXP REALTY |
|
|
.jpg?src=Custom)
Dir:
416-548-7854
Bus:
416-548-7854
Fax:
416-981-7184
| Virtual Tour | Book Showing | Email a Friend |
Jump To:
At a Glance:
| Type: | Freehold - Detached |
| Area: | Wellington |
| Municipality: | Guelph |
| Neighbourhood: | Kortright West |
| Style: | Sidesplit 4 |
| Lot Size: | 52.00 x 108.00(Feet) |
| Approximate Age: | 31-50 |
| Tax: | $6,017.86 |
| Beds: | 3+3 |
| Baths: | 4 |
| Fireplace: | Y |
| Pool: | None |
Locatin Map:
Payment Calculator:
- Color Examples
- Green
- Black and Gold
- Dark Navy Blue And Gold
- Cyan
- Black
- Purple
- Gray
- Blue and Black
- Orange and Black
- Red
- Magenta
- Gold
- Device Examples

