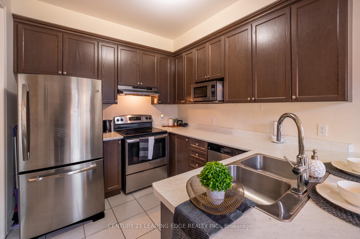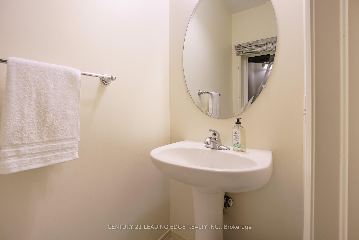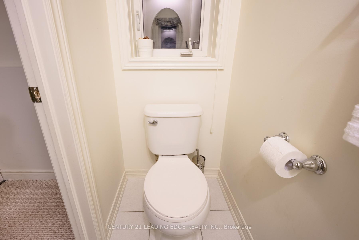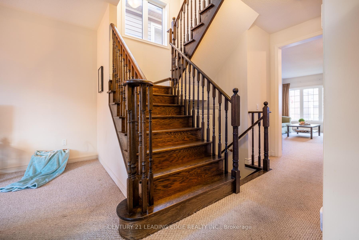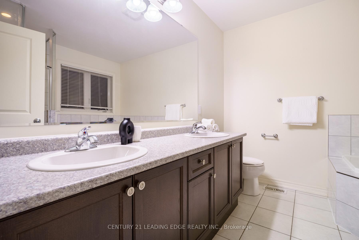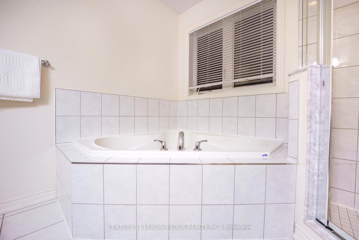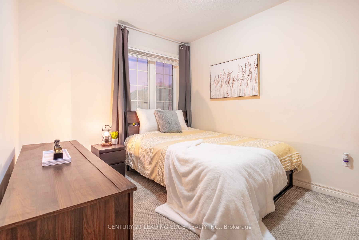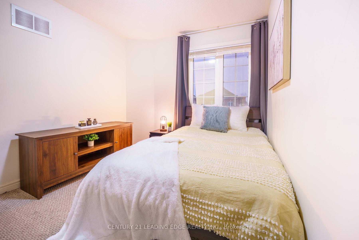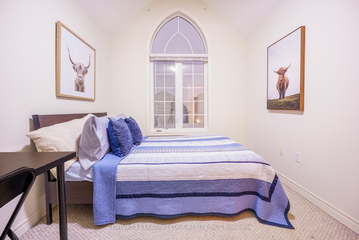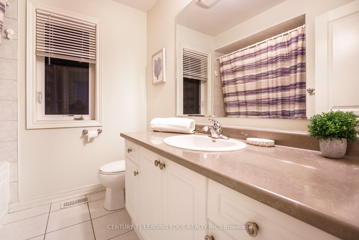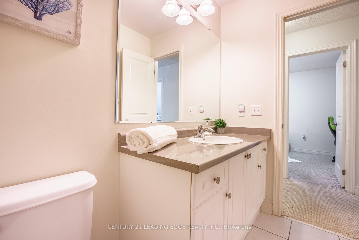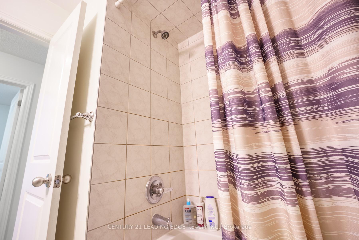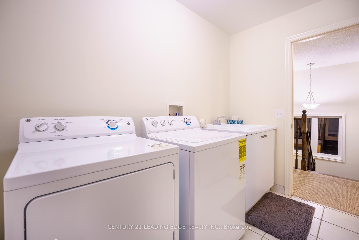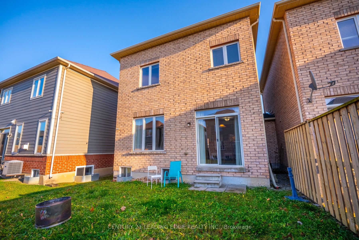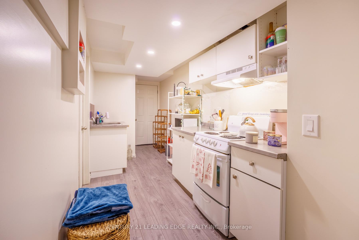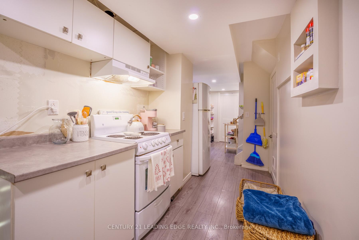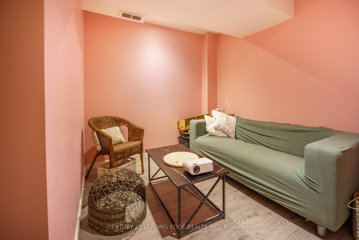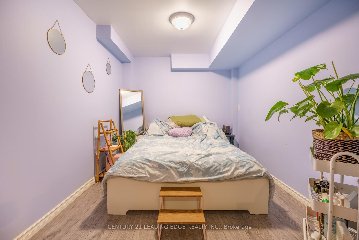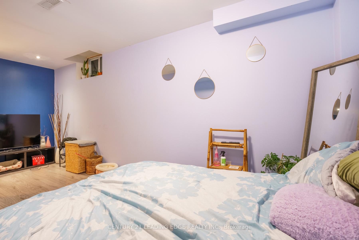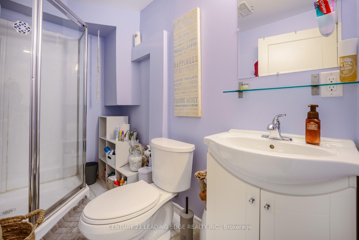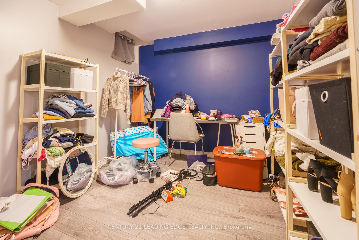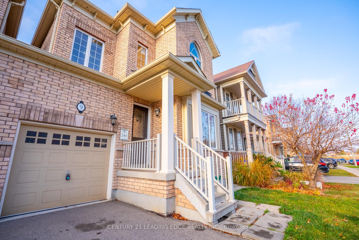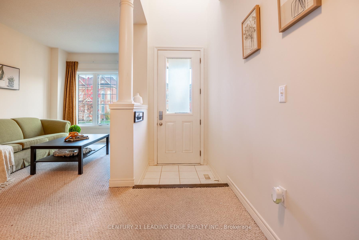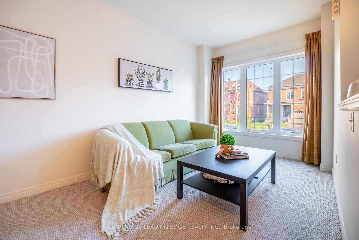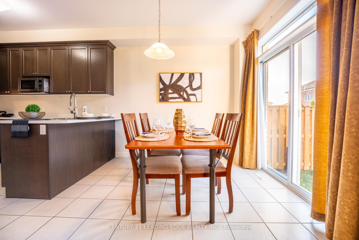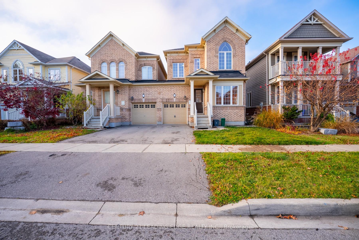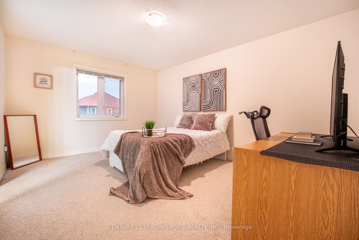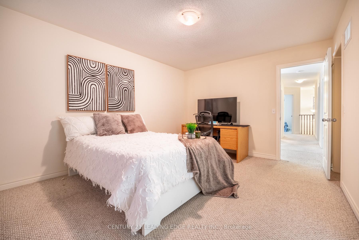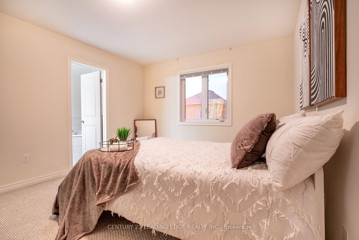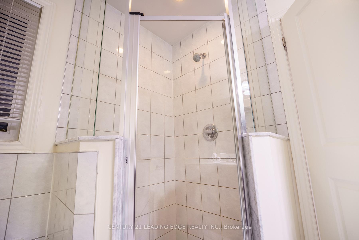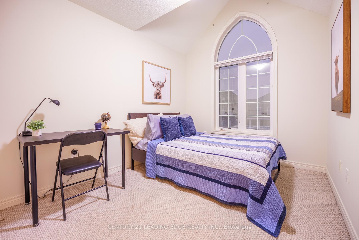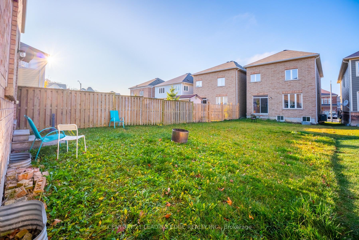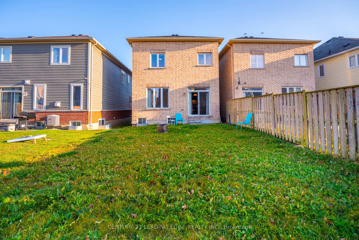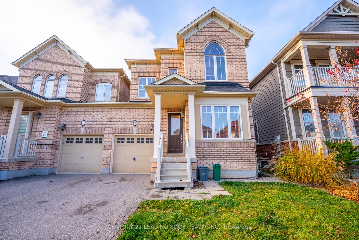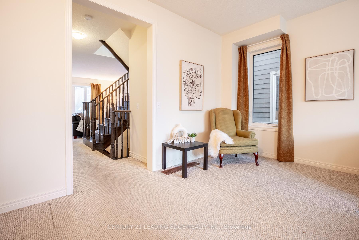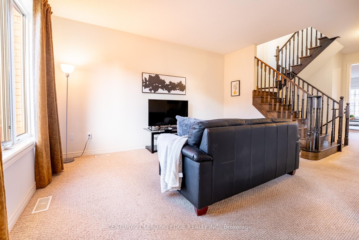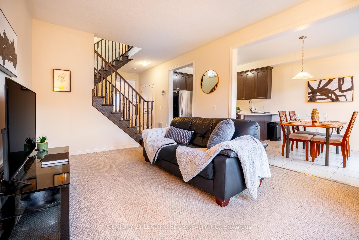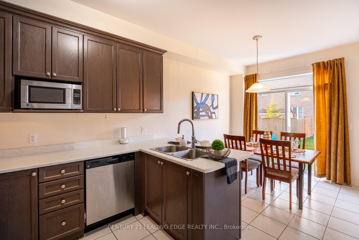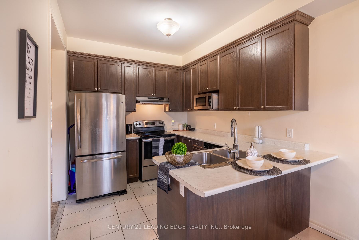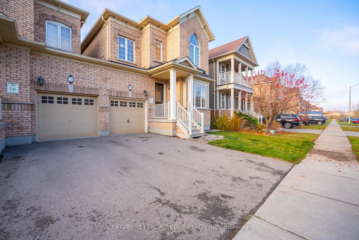$688,888
Available - For Sale
Listing ID: X10477359
9 White Ash Rd , Thorold, L2V 5G5, Ontario
| ATTENTION INVESTORS, FIRST TIME HOMEBUYERS or those looking to upsize!!! Welcome To This Beautiful 3+2 Bd, 4 Washroom Semi-Detached In Thorold. Mortgage can pay itself with Flexible Tenants Willing To Stay Or Leave. Massive Rental Income Potential! 18-FT Ceilings In The Entryway Give It That Mansion Feel Without The Price Tag. 9-FT Ceilings Throughout Create A Spacious Feel. Open Concept Main Floor With An Oversized Living & Family Room. Modern Kitchen With S/S Appliances, Bar Seating And Walkout To The Yard. Upper Level Features A Huge Primary Bedroom inclusive of A Luxurious 5-Piece Ensuite With A Double Sink Vanity, large Walk-In Closet And Upper Level Laundry For That Extra Convenience. Two Other Bedrooms & A 4-Piece Bath On The Other Side Of The Hall Offer Privacy & Comfort! Huge Windows Throughout. But The Real Bonus? A Large Completely Separate Basement Apartment With A Bedroom, Den, 3-Piece Washroom & Private Laundry. Perfect For Brock University Students Or Professionals. This Home Truly Delivers It All. Whether You're An End User Or An Investor, 9 White Ash Is Worth Viewing! Minutes To Hwy 58, Brock University & Major Amenities. Those Famous Falls A Short Drive Away! This One Wont Last. |
| Price | $688,888 |
| Taxes: | $5543.00 |
| Address: | 9 White Ash Rd , Thorold, L2V 5G5, Ontario |
| Lot Size: | 29.60 x 100.00 (Feet) |
| Directions/Cross Streets: | Richmond St & Winterberry Boulevard |
| Rooms: | 11 |
| Bedrooms: | 3 |
| Bedrooms +: | 2 |
| Kitchens: | 1 |
| Kitchens +: | 1 |
| Family Room: | Y |
| Basement: | Apartment, Sep Entrance |
| Approximatly Age: | 6-15 |
| Property Type: | Semi-Detached |
| Style: | 2-Storey |
| Exterior: | Brick |
| Garage Type: | Attached |
| (Parking/)Drive: | Private |
| Drive Parking Spaces: | 1 |
| Pool: | None |
| Approximatly Age: | 6-15 |
| Approximatly Square Footage: | 1500-2000 |
| Property Features: | Lake/Pond, Library, Park, Place Of Worship, Public Transit, Rec Centre |
| Fireplace/Stove: | N |
| Heat Source: | Gas |
| Heat Type: | Forced Air |
| Central Air Conditioning: | Central Air |
| Sewers: | Sewers |
| Water: | Municipal |
$
%
Years
This calculator is for demonstration purposes only. Always consult a professional
financial advisor before making personal financial decisions.
| Although the information displayed is believed to be accurate, no warranties or representations are made of any kind. |
| CENTURY 21 LEADING EDGE REALTY INC. |
|
|
.jpg?src=Custom)
Dir:
416-548-7854
Bus:
416-548-7854
Fax:
416-981-7184
| Book Showing | Email a Friend |
Jump To:
At a Glance:
| Type: | Freehold - Semi-Detached |
| Area: | Niagara |
| Municipality: | Thorold |
| Style: | 2-Storey |
| Lot Size: | 29.60 x 100.00(Feet) |
| Approximate Age: | 6-15 |
| Tax: | $5,543 |
| Beds: | 3+2 |
| Baths: | 4 |
| Fireplace: | N |
| Pool: | None |
Locatin Map:
Payment Calculator:
- Color Examples
- Green
- Black and Gold
- Dark Navy Blue And Gold
- Cyan
- Black
- Purple
- Gray
- Blue and Black
- Orange and Black
- Red
- Magenta
- Gold
- Device Examples

