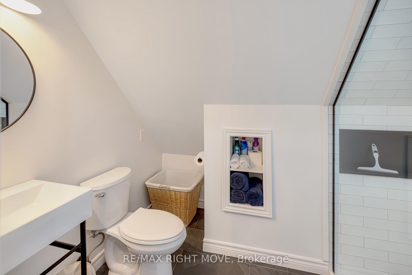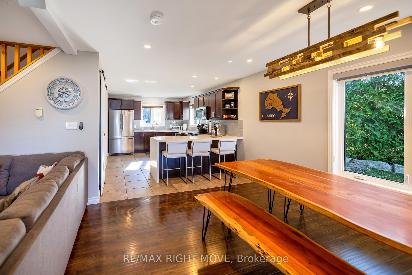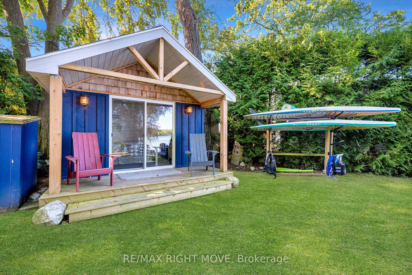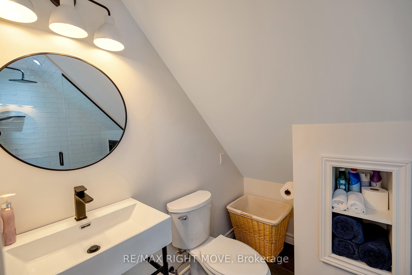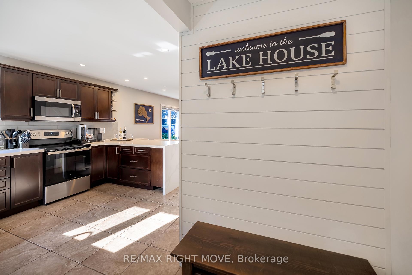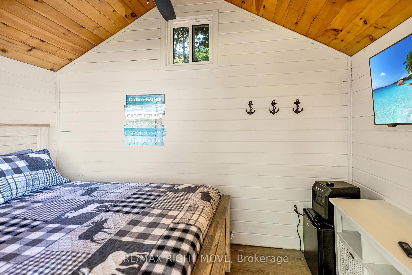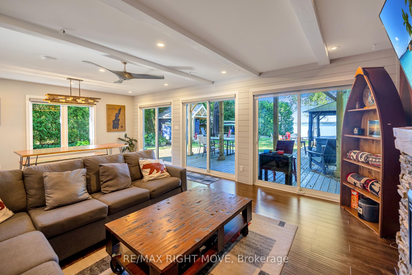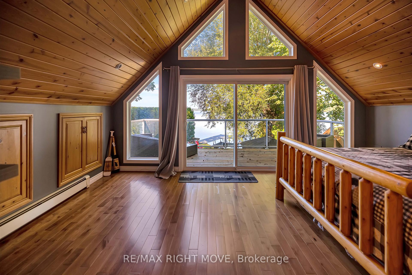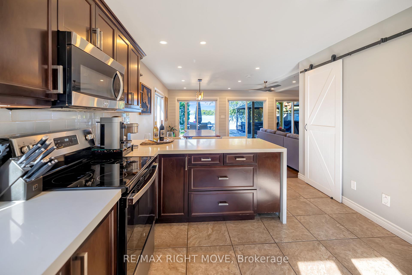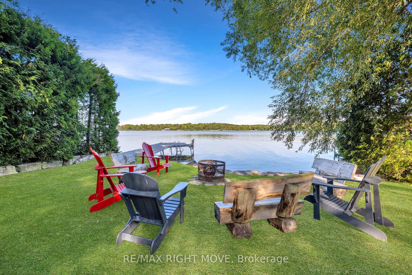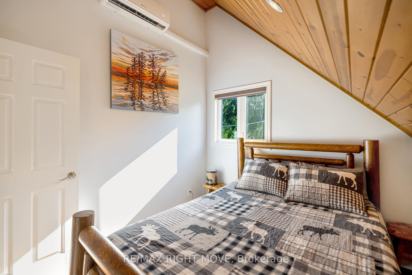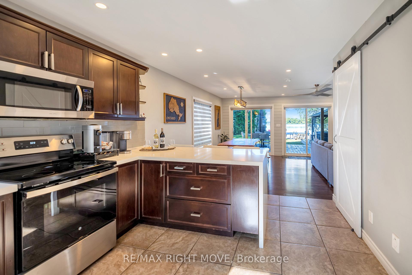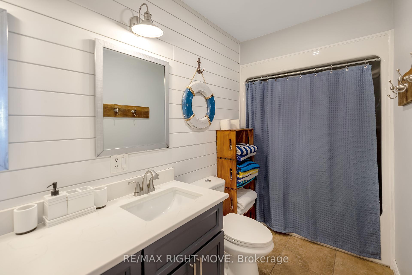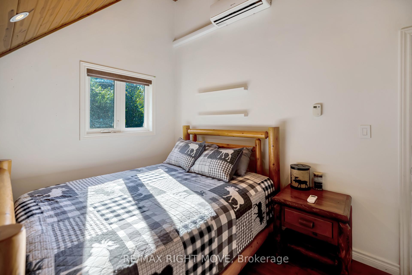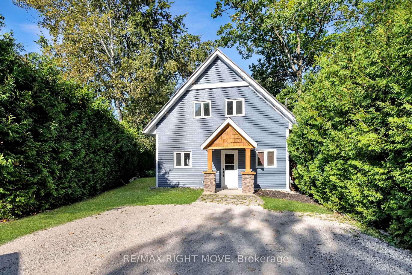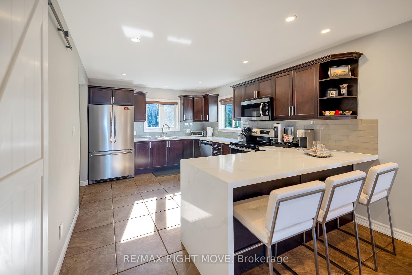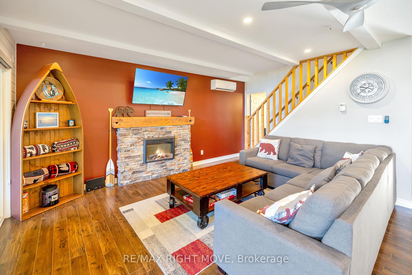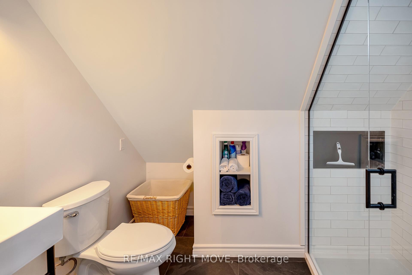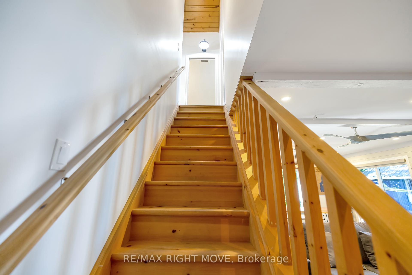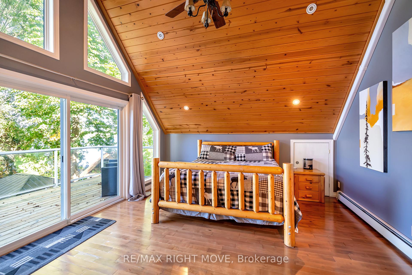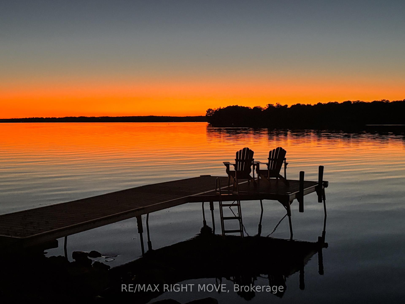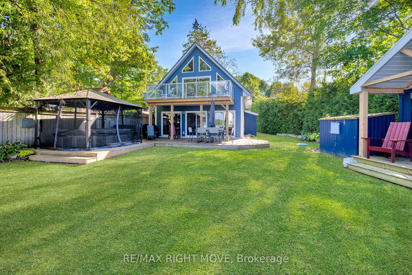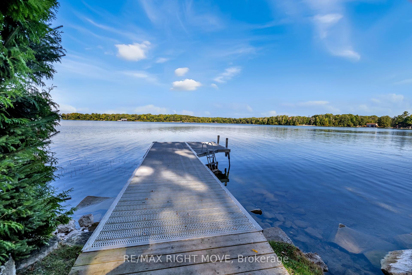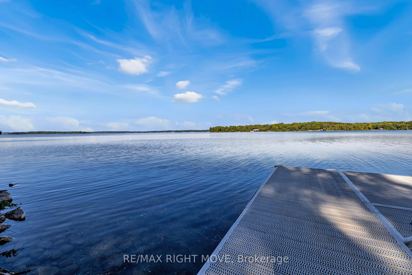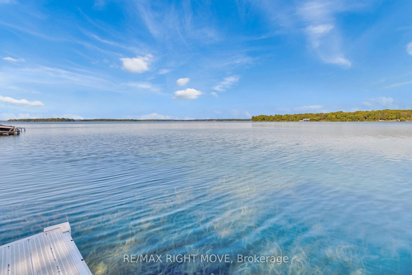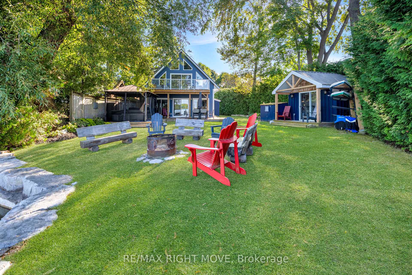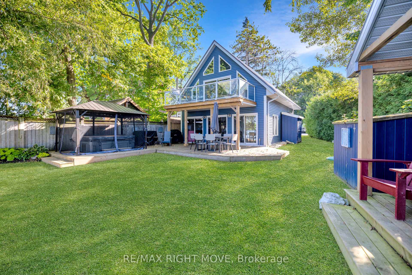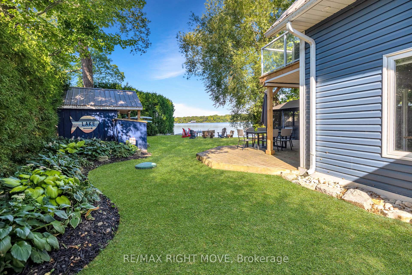$1,579,000
Available - For Sale
Listing ID: S10441508
6270 Jim Mitchells Rd , Rama First Nation 32, L0K 1L0, Ontario
| Stunning Lakefront Cottage in Ramara Your Dream Getaway! Welcome to your beautifully renovated lakefront retreat on Lake Couchiching! This bright, 1600 sq ft home is drenched in natural light and features radiant in-floor heating and adjustable air condition in each bedroom for year-round comfort. Perfect for families or as a summer rental, this property boasts 3 spacious bedrooms and 2 modern baths. The chef's kitchen impresses with quartz countertops and stainless steel appliances, seamlessly connecting to an open-concept living/dining area. Enjoy breathtaking lake views through sliding doors that lead to an expansive deck, perfect for entertaining or relaxing while watching stunning sunsets from the western exposure. The massive master bedroom features cathedral ceilings wrapped in tongue-and-groove pine, with a private walkout to the deck overlooking the water. Outside, youll find 40 ft of docking with durable plastic decking, ideal for boating and fishing or relaxing with a glass of wine. A built-in hot tub on the deck and a bonus insulated bunkie with power make this property a true gem. Experience waterfront living and privacy like never before! This stunning home offers endless possibilities for your escape or investment. Dont miss your chance to own a piece of paradise, schedule your viewing today! |
| Price | $1,579,000 |
| Taxes: | $4854.65 |
| Assessment: | $463000 |
| Assessment Year: | 2024 |
| Address: | 6270 Jim Mitchells Rd , Rama First Nation 32, L0K 1L0, Ontario |
| Lot Size: | 42.99 x 115.59 (Acres) |
| Acreage: | < .50 |
| Directions/Cross Streets: | Jim Mitchells Rd/Rama Rd |
| Rooms: | 10 |
| Bedrooms: | 3 |
| Bedrooms +: | |
| Kitchens: | 1 |
| Family Room: | Y |
| Basement: | None |
| Property Type: | Detached |
| Style: | 2-Storey |
| Exterior: | Vinyl Siding |
| Garage Type: | None |
| (Parking/)Drive: | Pvt Double |
| Drive Parking Spaces: | 4 |
| Pool: | None |
| Fireplace/Stove: | N |
| Heat Source: | Gas |
| Heat Type: | Radiant |
| Central Air Conditioning: | Wall Unit |
| Sewers: | Septic |
| Water: | Other |
$
%
Years
This calculator is for demonstration purposes only. Always consult a professional
financial advisor before making personal financial decisions.
| Although the information displayed is believed to be accurate, no warranties or representations are made of any kind. |
| RE/MAX RIGHT MOVE |
|
|
.jpg?src=Custom)
Dir:
416-548-7854
Bus:
416-548-7854
Fax:
416-981-7184
| Book Showing | Email a Friend |
Jump To:
At a Glance:
| Type: | Freehold - Detached |
| Area: | Simcoe |
| Municipality: | Rama First Nation 32 |
| Neighbourhood: | Rama First Nation |
| Style: | 2-Storey |
| Lot Size: | 42.99 x 115.59(Acres) |
| Tax: | $4,854.65 |
| Beds: | 3 |
| Baths: | 2 |
| Fireplace: | N |
| Pool: | None |
Locatin Map:
Payment Calculator:
- Color Examples
- Green
- Black and Gold
- Dark Navy Blue And Gold
- Cyan
- Black
- Purple
- Gray
- Blue and Black
- Orange and Black
- Red
- Magenta
- Gold
- Device Examples

