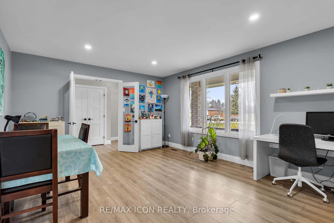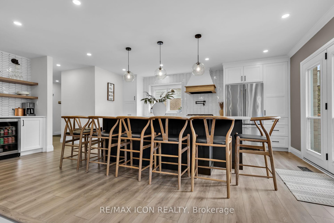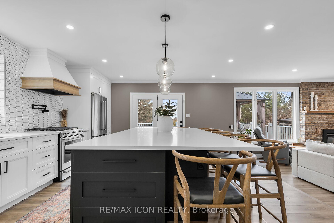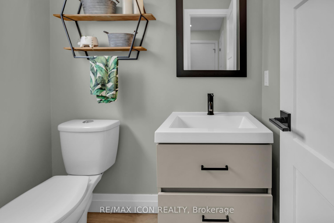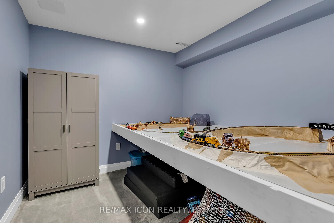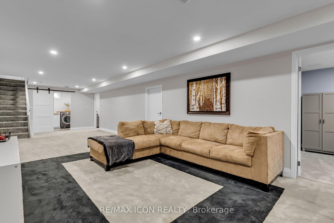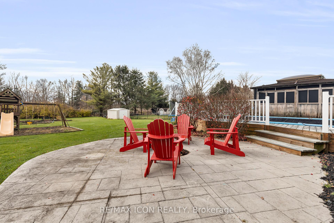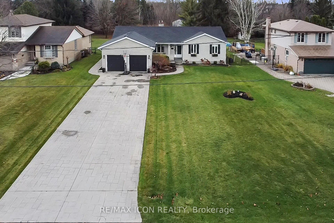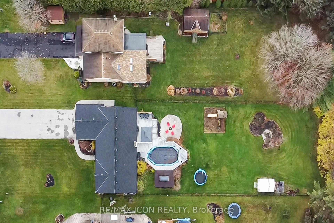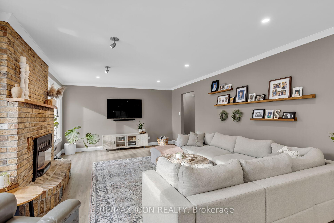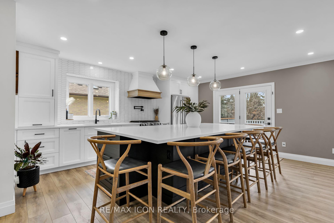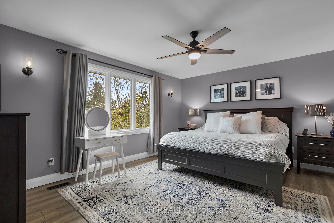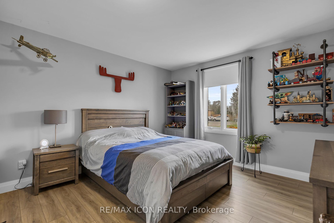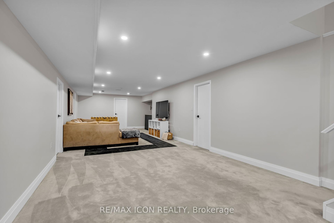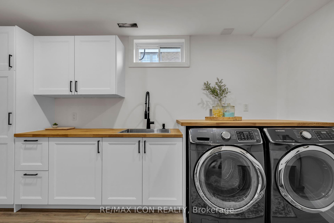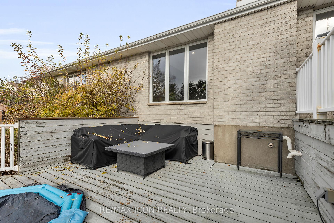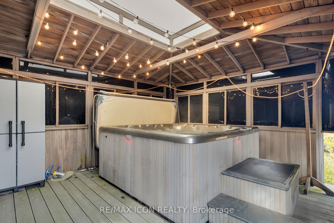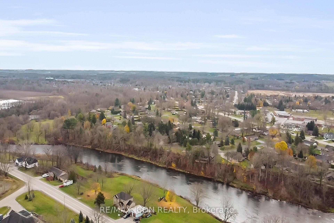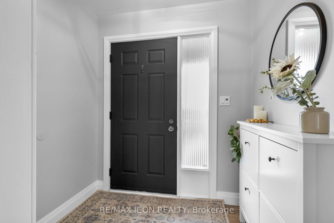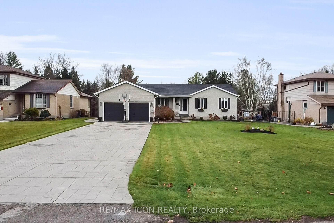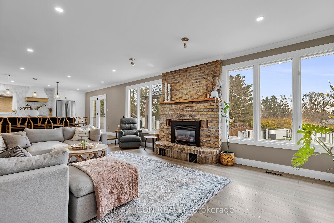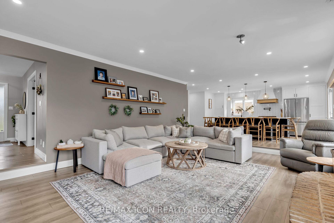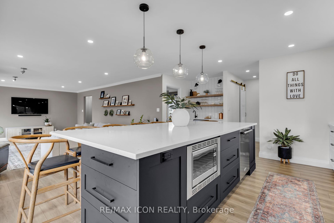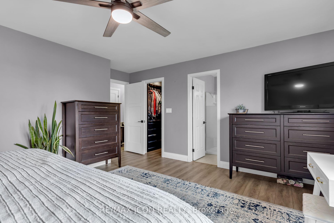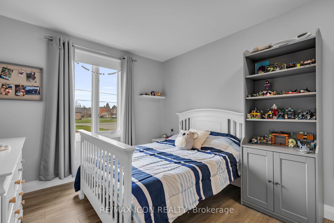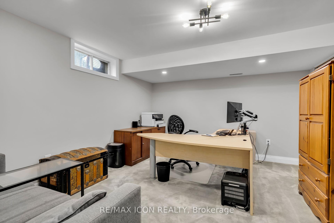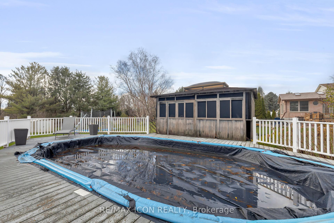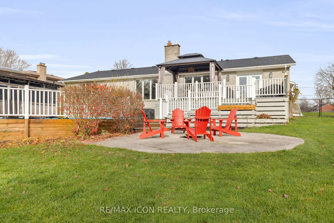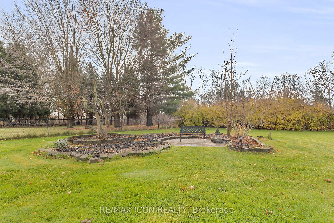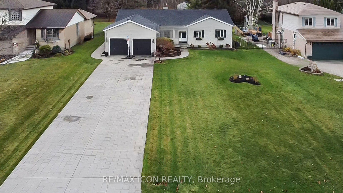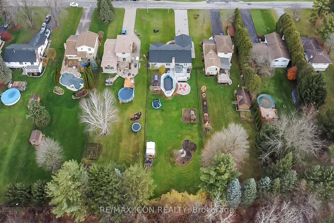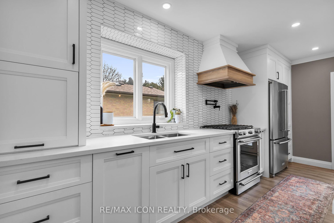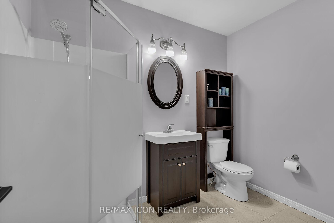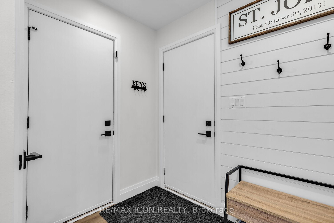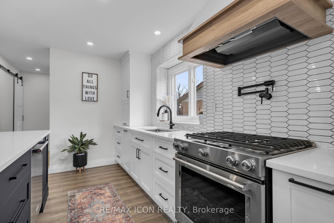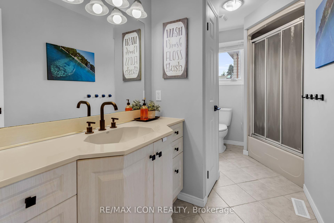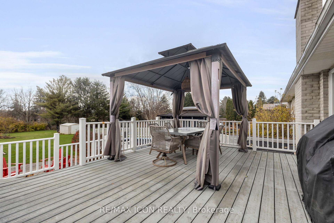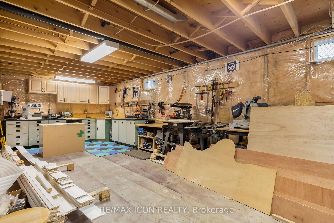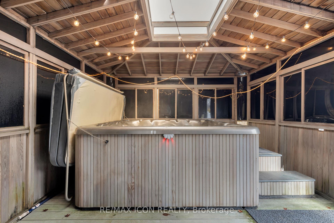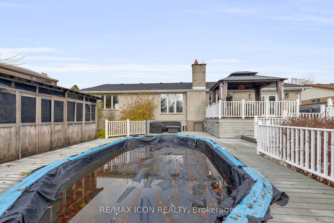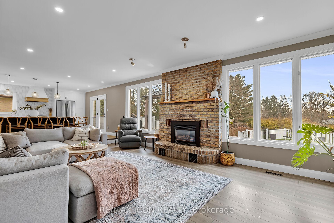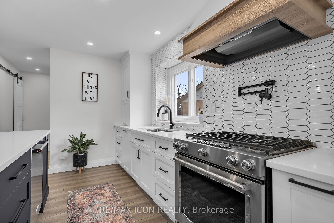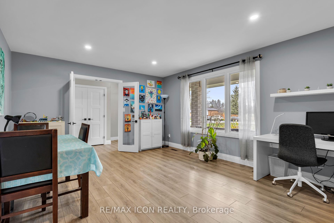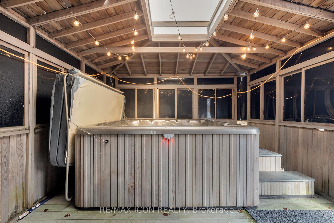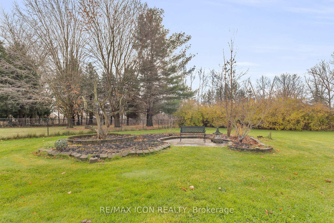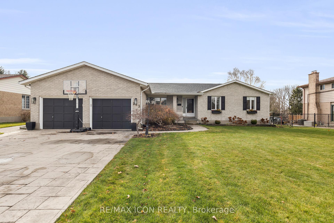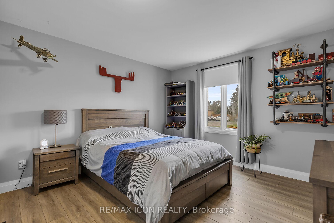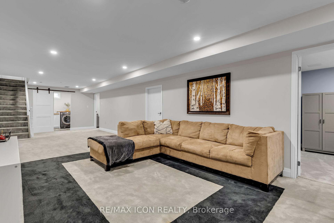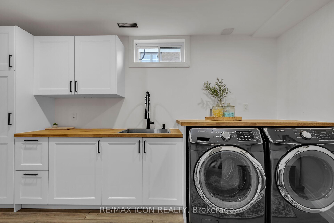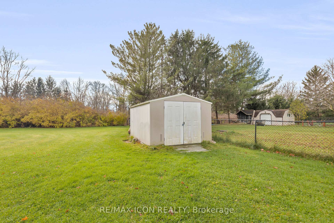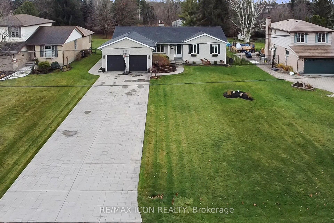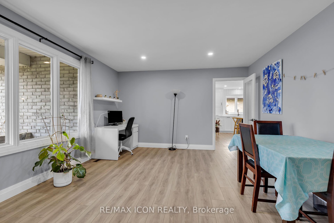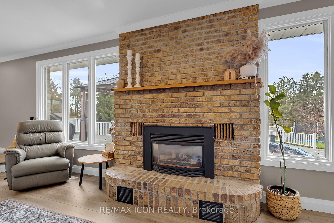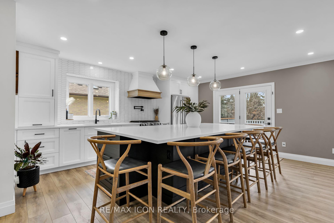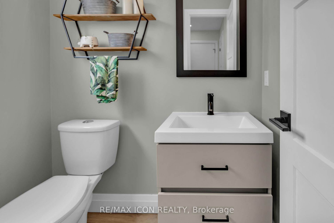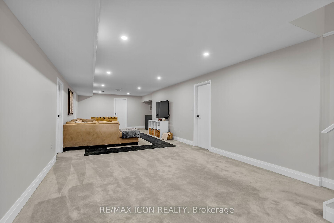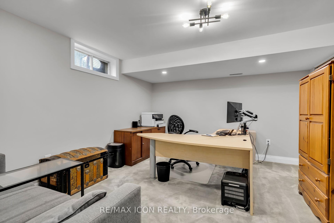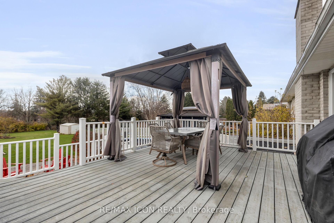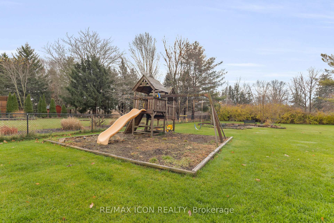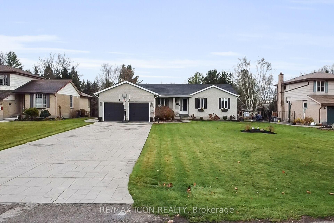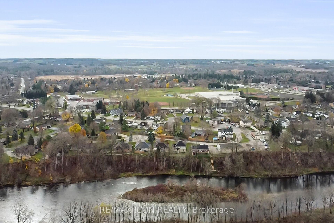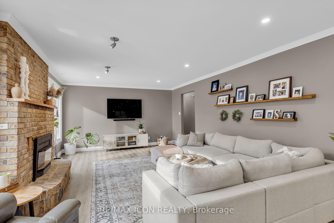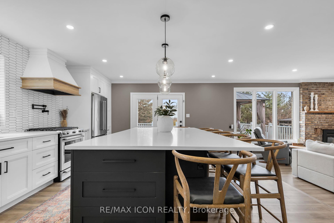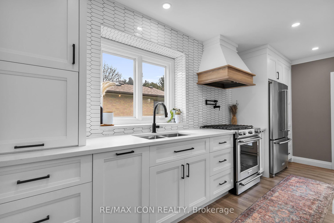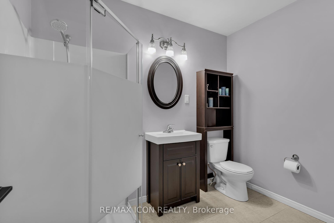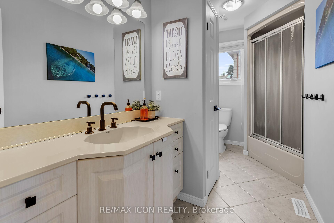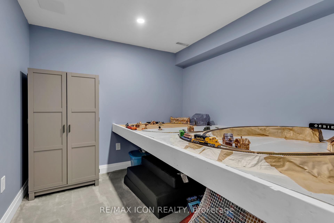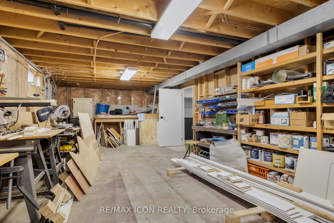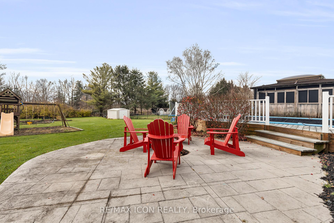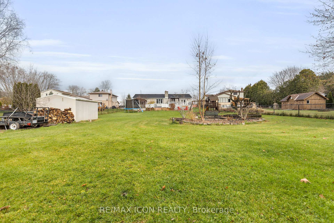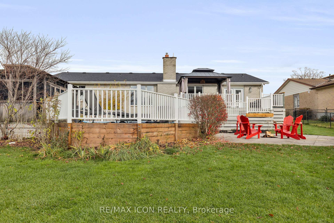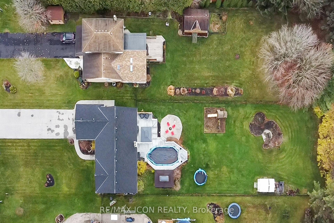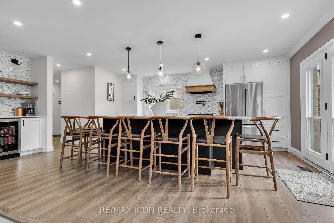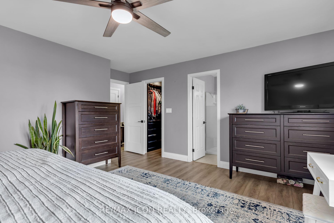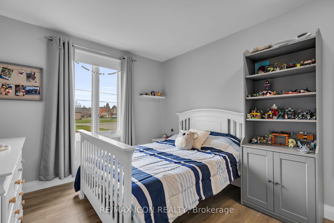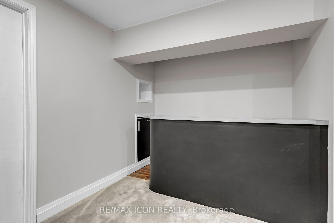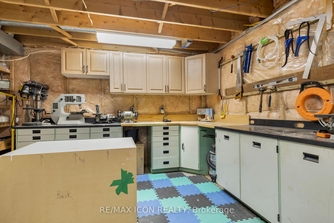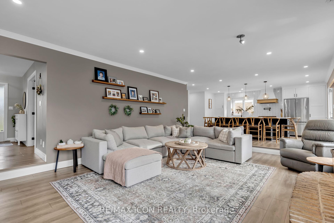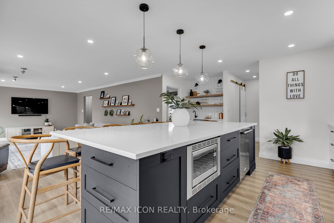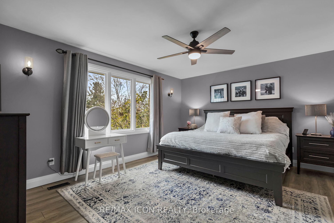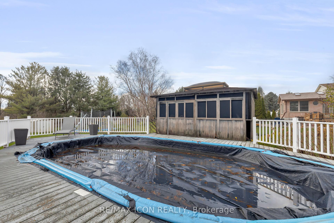$984,900
Available - For Sale
Listing ID: X10441773
253 Minnie St , Thames Centre, N0L 1G3, Ontario
| Welcome to this meticulously maintained and updated ranch-style home in the serene community of Dorchester, only 10 minutes from London. This beautiful residence features three plus one bedrooms, perfect for families or those seeking extra space. As you step inside, you'll immediately appreciate the open-concept layout that seamlessly connects the modern kitchen, spacious dining area, and large family room with a cozy fireplace. The kitchen, designed by Freeborn and Company, includes a gas range and all new KitchenAid appliances, a wet bar, and a pot filler above the stove. The impressive kitchen island measures over 5'x10' and is crafted from a single piece of quartz, seats 8 and provides ample space for cooking and entertaining. A new laundry room on the lower level adds convenience with a folding table and many cupboards for storage. All interior doors have been replaced with solid wood, while new luxury vinyl plank flooring on the main level and new carpet on the lower level (Nov 27) enhance comfort and style. The primary suite offers a private retreat with an ensuite bathroom and a generous walk-in closet. The lower level enriches the potential of this home with a versatile recreation room, an additional bedroom, an office, ample storage and workshop space. Outside, the property sits on a mature half-acre lot, providing privacy and room for outdoor activities. A double garage complements the home, paired with a stunning double concrete stamped driveway that enhances curb appeal. Enjoy outdoor living with a two-tiered composite deck, featuring a built-in on-ground heated pool and a 12x16 gazebo with a 8 person hot tub, perfect for unwinding. The pool liner, pump, filter, and heater were all replaced in 2020. This exceptional home combines comfort, modern amenities, and a fantastic location. Don't miss the opportunity to make it yours and enjoy a peaceful lifestyle just minutes from the city! |
| Price | $984,900 |
| Taxes: | $3913.33 |
| Assessment: | $367000 |
| Assessment Year: | 2024 |
| Address: | 253 Minnie St , Thames Centre, N0L 1G3, Ontario |
| Lot Size: | 75.00 x 306.00 (Feet) |
| Directions/Cross Streets: | Harris/Catherine |
| Rooms: | 9 |
| Bedrooms: | 3 |
| Bedrooms +: | 1 |
| Kitchens: | 1 |
| Family Room: | Y |
| Basement: | Finished |
| Approximatly Age: | 51-99 |
| Property Type: | Detached |
| Style: | Bungalow |
| Exterior: | Brick |
| Garage Type: | Attached |
| (Parking/)Drive: | Pvt Double |
| Drive Parking Spaces: | 8 |
| Pool: | Abv Grnd |
| Approximatly Age: | 51-99 |
| Fireplace/Stove: | Y |
| Heat Source: | Gas |
| Heat Type: | Forced Air |
| Central Air Conditioning: | Central Air |
| Sewers: | Septic |
| Water: | Municipal |
$
%
Years
This calculator is for demonstration purposes only. Always consult a professional
financial advisor before making personal financial decisions.
| Although the information displayed is believed to be accurate, no warranties or representations are made of any kind. |
| RE/MAX ICON REALTY |
|
|
.jpg?src=Custom)
Dir:
416-548-7854
Bus:
416-548-7854
Fax:
416-981-7184
| Virtual Tour | Book Showing | Email a Friend |
Jump To:
At a Glance:
| Type: | Freehold - Detached |
| Area: | Middlesex |
| Municipality: | Thames Centre |
| Neighbourhood: | Rural Thames Centre |
| Style: | Bungalow |
| Lot Size: | 75.00 x 306.00(Feet) |
| Approximate Age: | 51-99 |
| Tax: | $3,913.33 |
| Beds: | 3+1 |
| Baths: | 3 |
| Fireplace: | Y |
| Pool: | Abv Grnd |
Locatin Map:
Payment Calculator:
- Color Examples
- Green
- Black and Gold
- Dark Navy Blue And Gold
- Cyan
- Black
- Purple
- Gray
- Blue and Black
- Orange and Black
- Red
- Magenta
- Gold
- Device Examples

