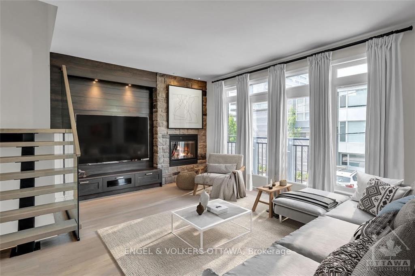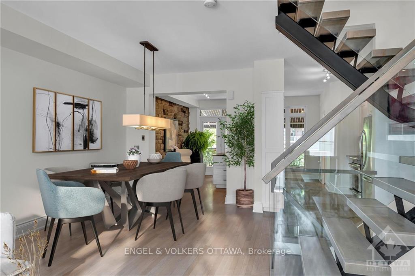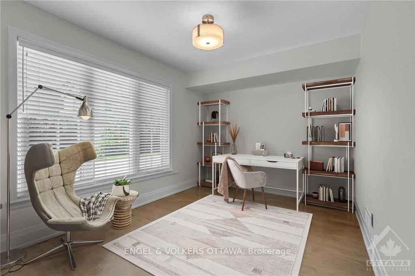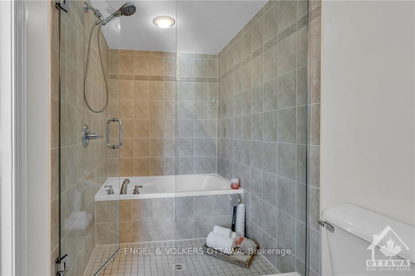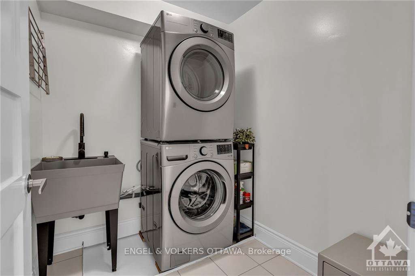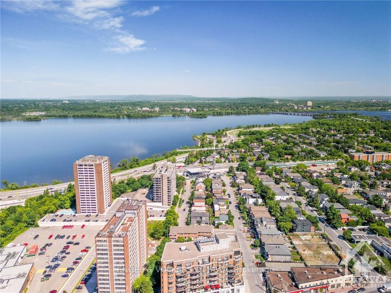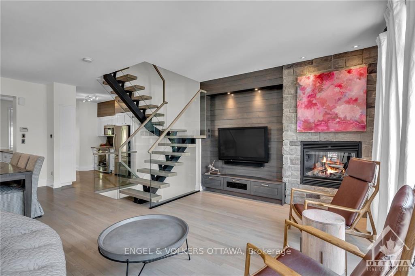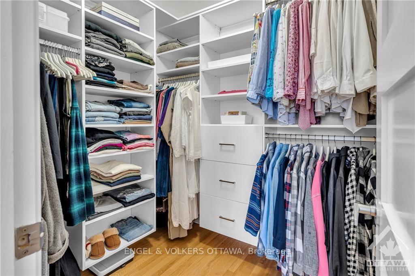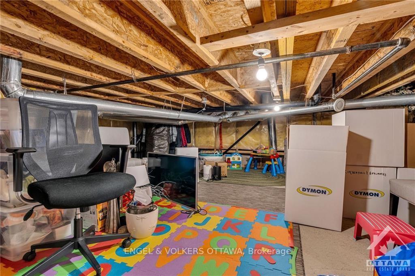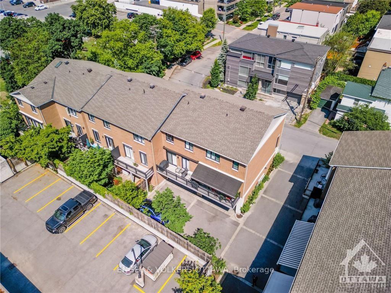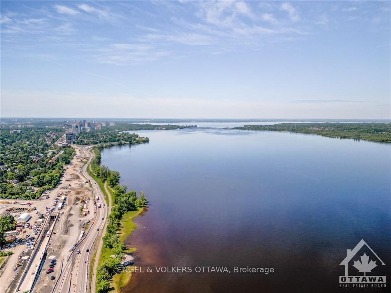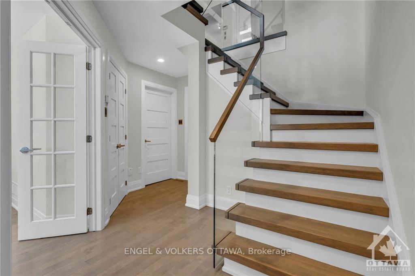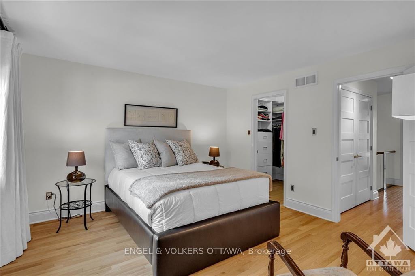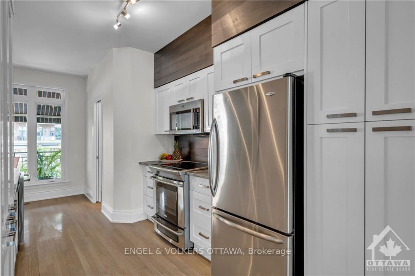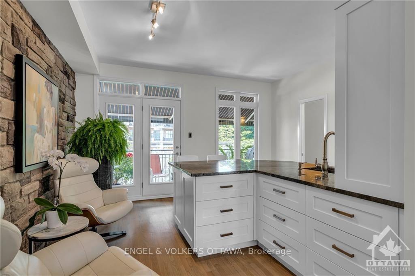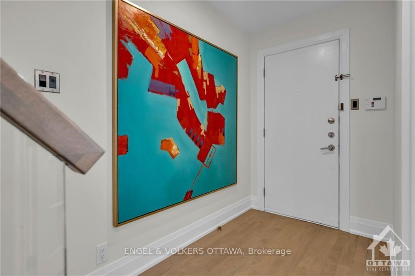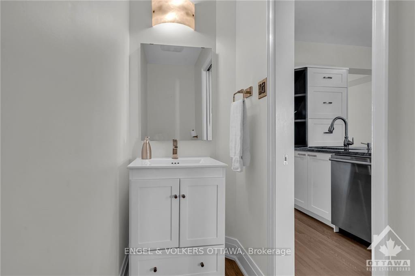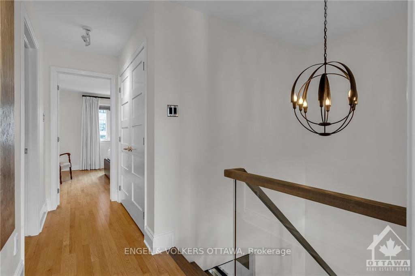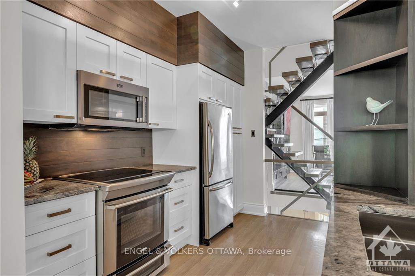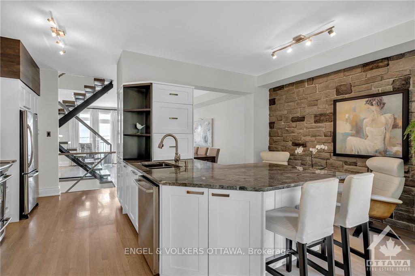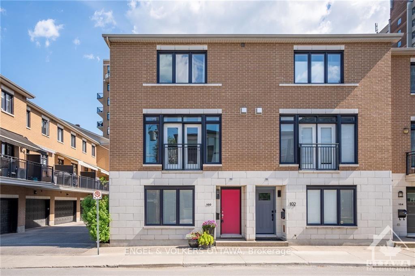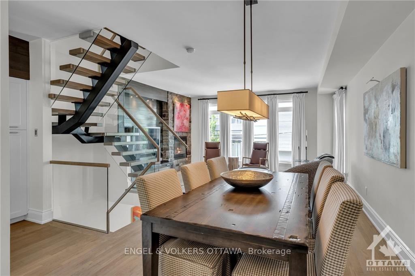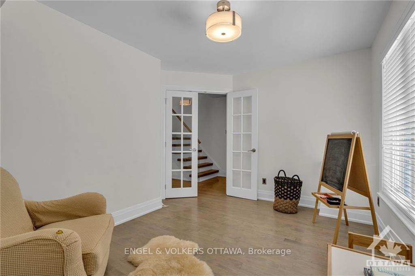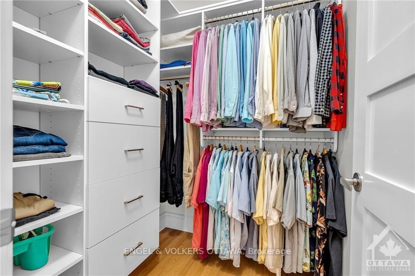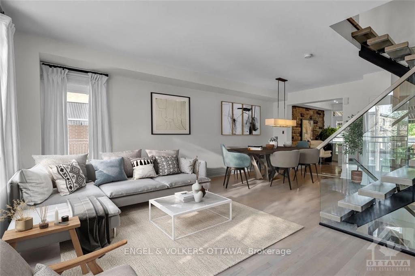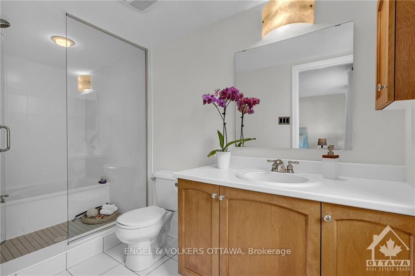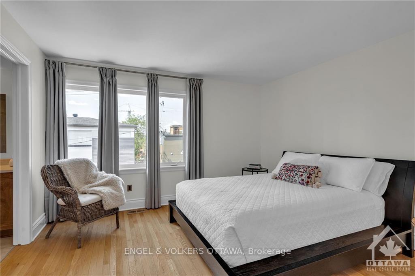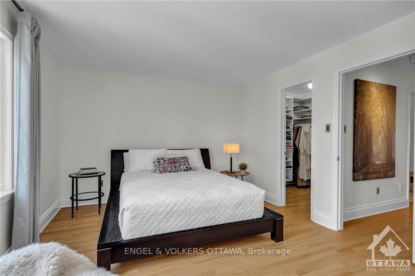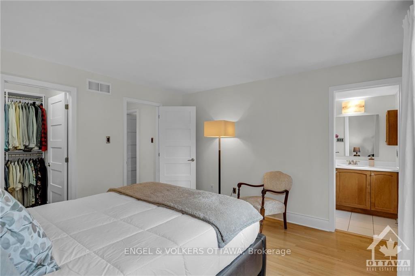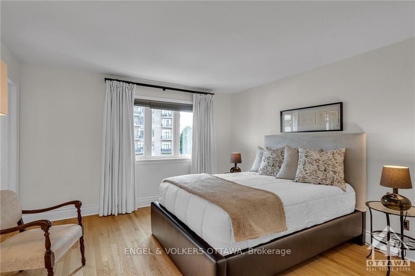$1,099,000
Available - For Sale
Listing ID: X10442115
100 TAY St , Carlingwood - Westboro and Area, K2A 4H3, Ontario
| Flooring: Tile, True carefree Westboro living. Rare end unit, Freehold Exec Townhome, maintenance-free. DOUBLE GARAGE w/ indoor access, HARDWOOD, 2 ENSUITES + powder room & DEN (could be a 3rd bedroom). Beautifully renovated with custom kitchen, quartzite counters, induction range w/ double convection oven, stunning open stairway (2017), gas fireplace, beautiful stone detailing in living room & kitchen, large balcony w/ powered awning & natural gas BBQ. Walk to Beach, Starbucks, gourmet restaurants, and shops. Bike paths @ your doorstep, bring your kayak, 1 block to Transitway - 8 min to Parliament Hill (20 min bike). Exceptional townhome in one of Ottawa's trendiest central & most beautiful neighbourhoods. Roof 2019, attic R60 insulation 2019, A/C and Duradek balcony floor 2023, washer, dryer, laundry tub, custom walk-in closets 2024. Average monthly Utility bills $260. 48 hr irrevocable on all offers please. Some rooms have been virtually staged to showcase their versatility-so fun to decorate!, Flooring: Hardwood |
| Price | $1,099,000 |
| Taxes: | $8082.00 |
| Address: | 100 TAY St , Carlingwood - Westboro and Area, K2A 4H3, Ontario |
| Lot Size: | 21.13 x 41.90 (Feet) |
| Directions/Cross Streets: | Richmond road to north on Berkley, to left on Tay Street |
| Rooms: | 14 |
| Rooms +: | 1 |
| Bedrooms: | 3 |
| Bedrooms +: | 0 |
| Kitchens: | 1 |
| Kitchens +: | 0 |
| Family Room: | N |
| Basement: | Full, Unfinished |
| Property Type: | Att/Row/Twnhouse |
| Style: | 3-Storey |
| Exterior: | Brick, Concrete |
| Garage Type: | Attached |
| Pool: | None |
| Property Features: | Park, Public Transit |
| Fireplace/Stove: | Y |
| Heat Source: | Gas |
| Heat Type: | Forced Air |
| Central Air Conditioning: | Central Air |
| Sewers: | Sewers |
| Water: | Municipal |
| Utilities-Gas: | Y |
$
%
Years
This calculator is for demonstration purposes only. Always consult a professional
financial advisor before making personal financial decisions.
| Although the information displayed is believed to be accurate, no warranties or representations are made of any kind. |
| ENGEL & VOLKERS OTTAWA |
|
|
.jpg?src=Custom)
Dir:
416-548-7854
Bus:
416-548-7854
Fax:
416-981-7184
| Virtual Tour | Book Showing | Email a Friend |
Jump To:
At a Glance:
| Type: | Freehold - Att/Row/Twnhouse |
| Area: | Ottawa |
| Municipality: | Carlingwood - Westboro and Area |
| Neighbourhood: | 5102 - Westboro West |
| Style: | 3-Storey |
| Lot Size: | 21.13 x 41.90(Feet) |
| Tax: | $8,082 |
| Beds: | 3 |
| Baths: | 3 |
| Fireplace: | Y |
| Pool: | None |
Locatin Map:
Payment Calculator:
- Color Examples
- Green
- Black and Gold
- Dark Navy Blue And Gold
- Cyan
- Black
- Purple
- Gray
- Blue and Black
- Orange and Black
- Red
- Magenta
- Gold
- Device Examples

