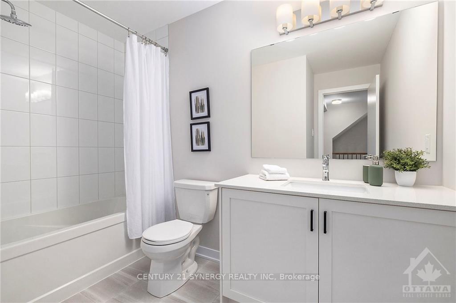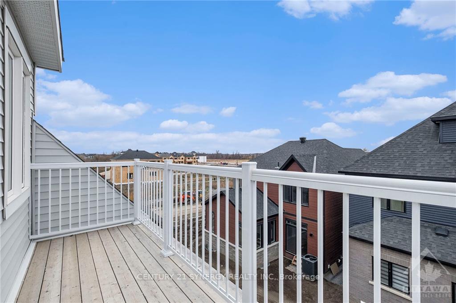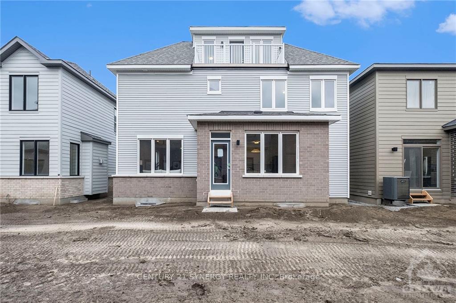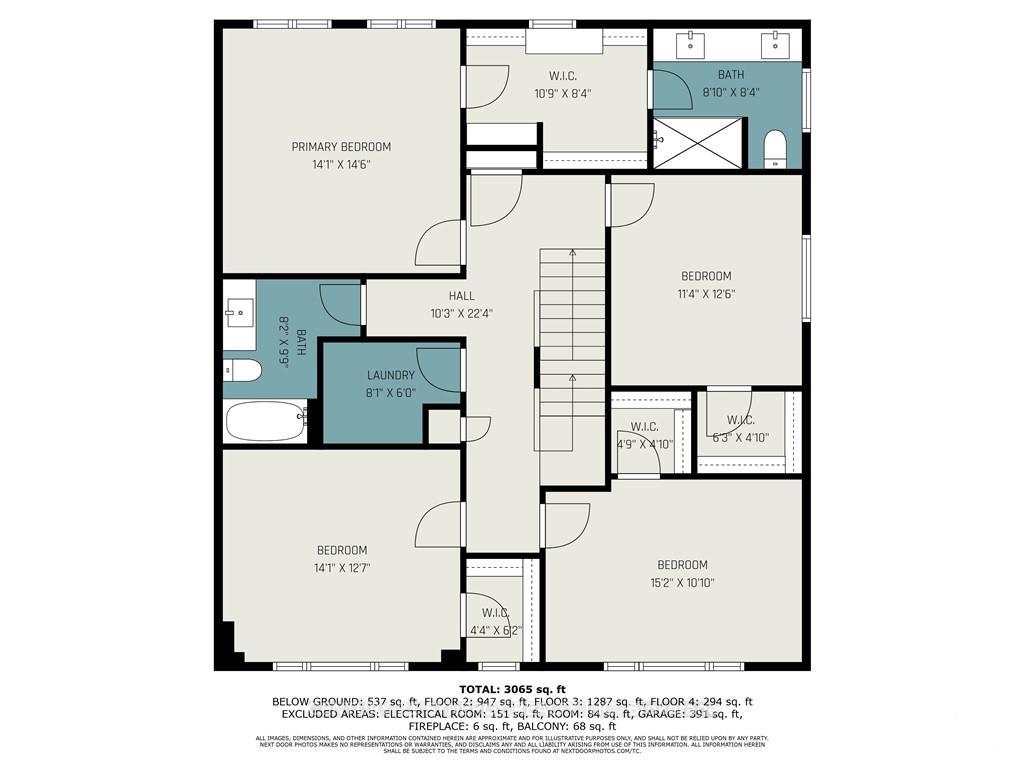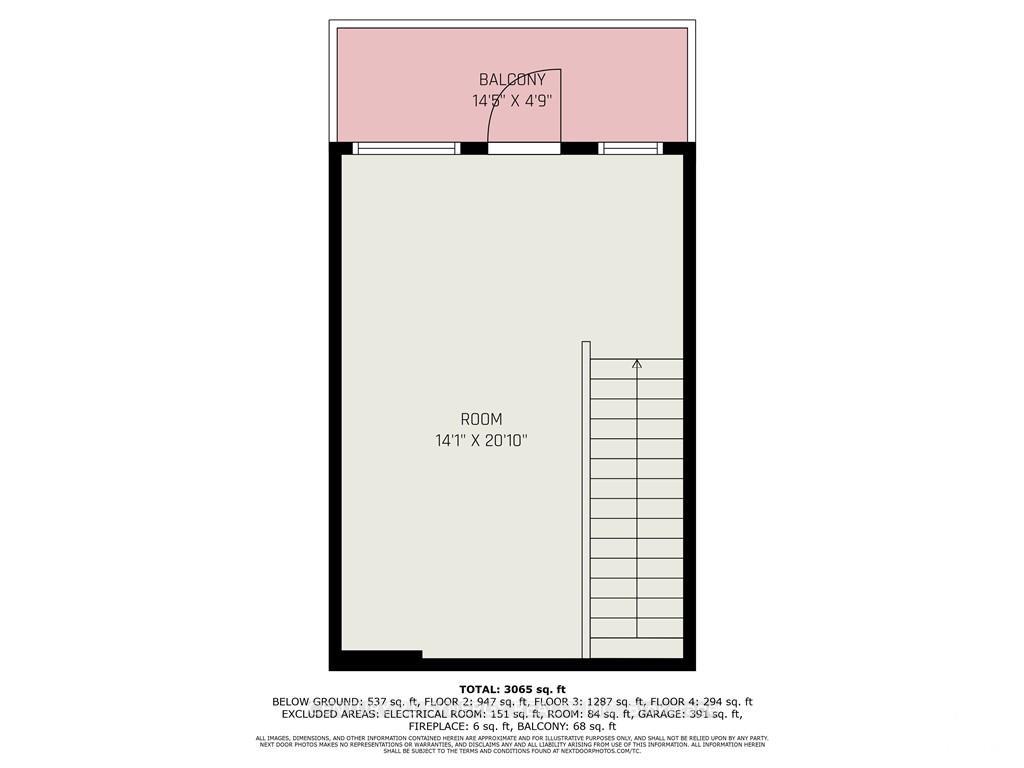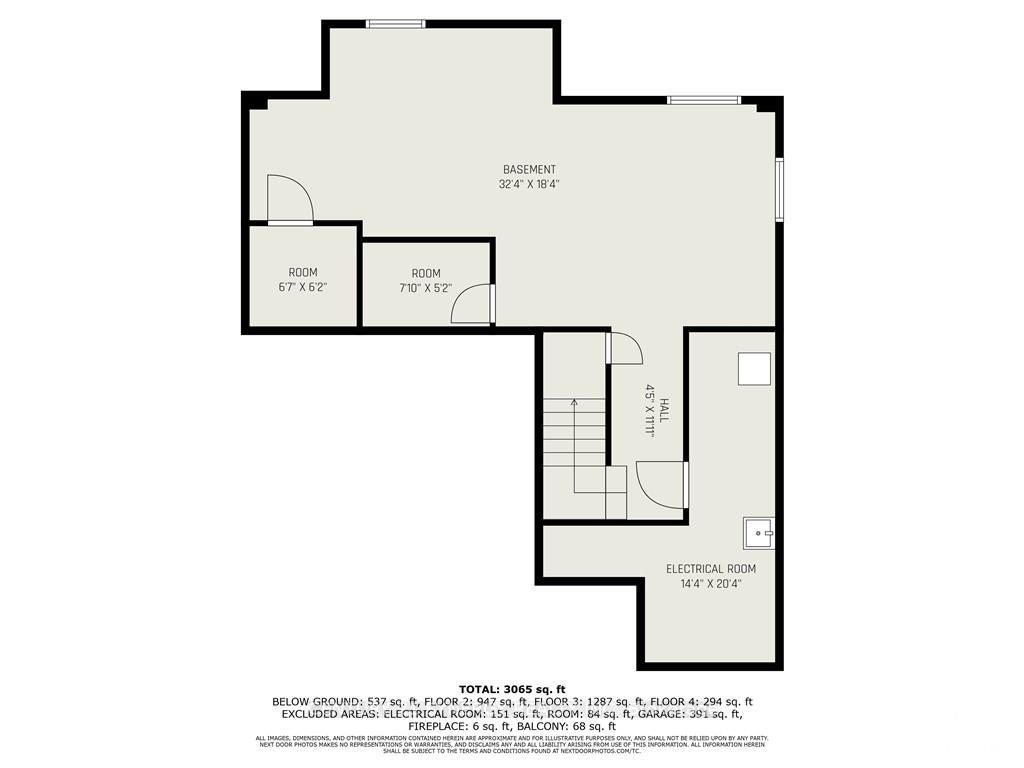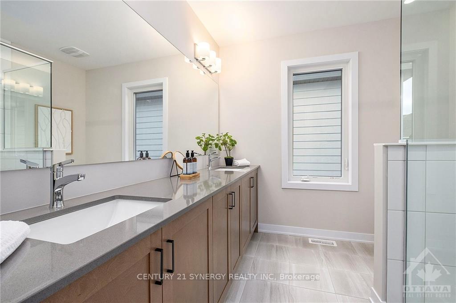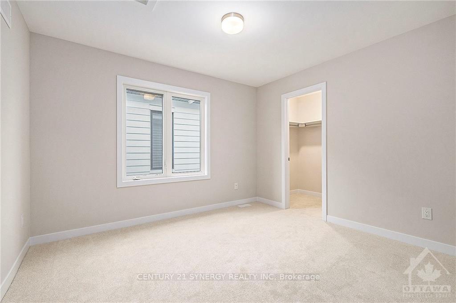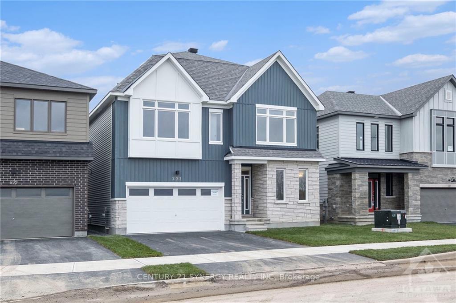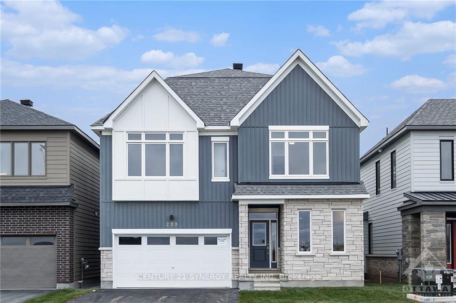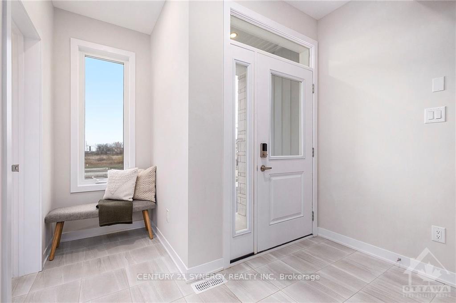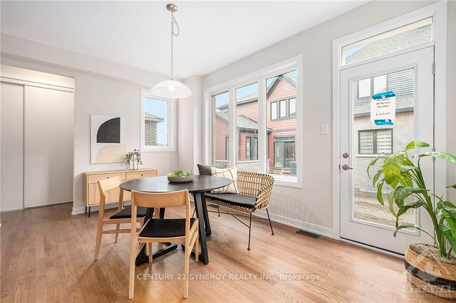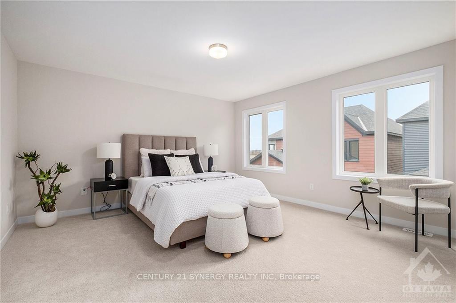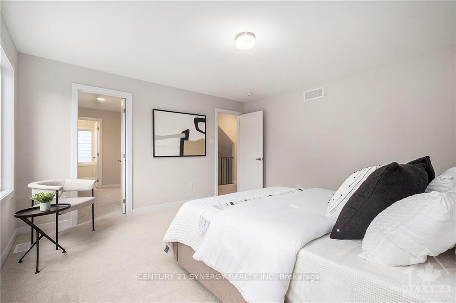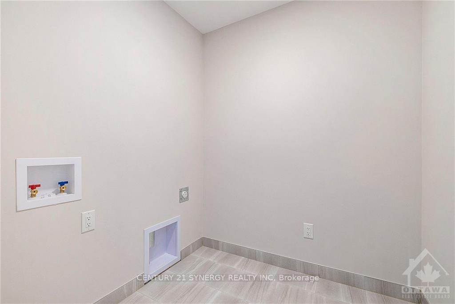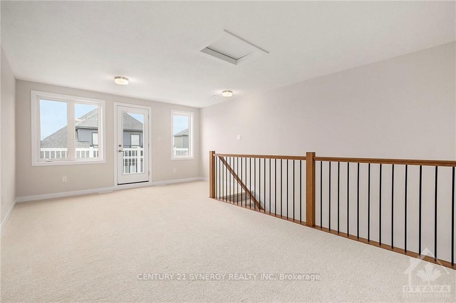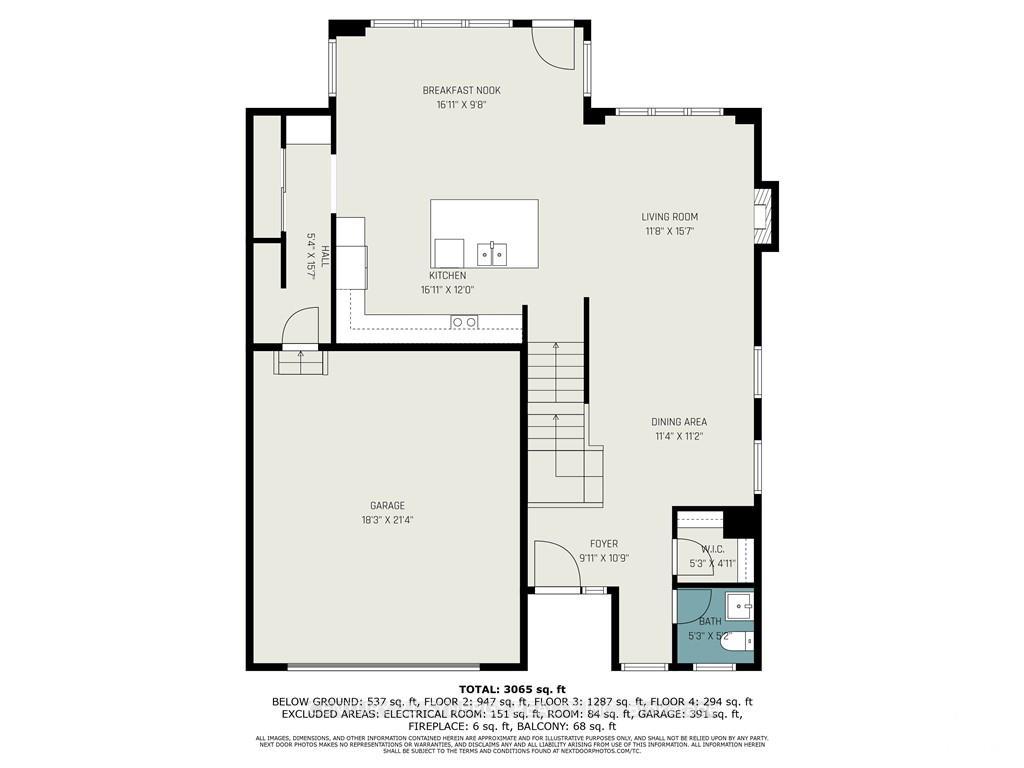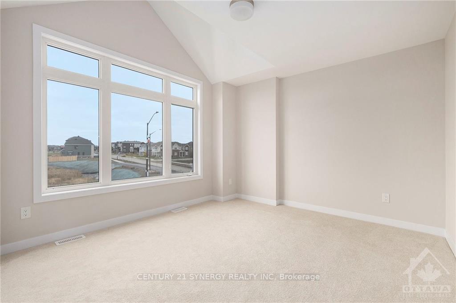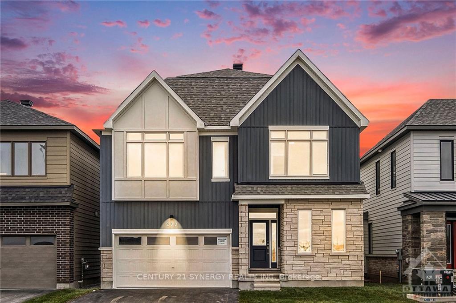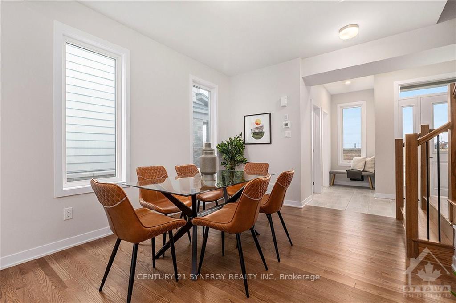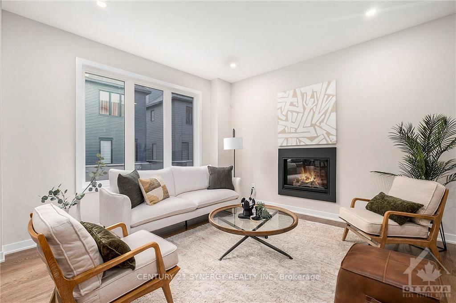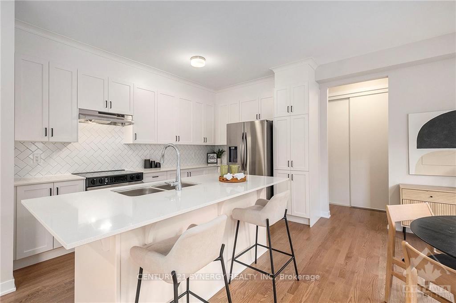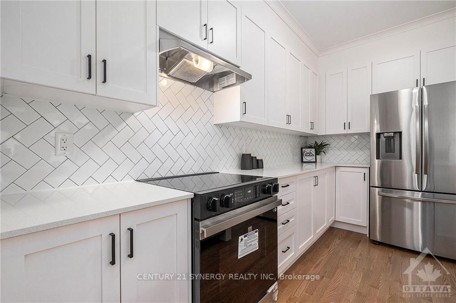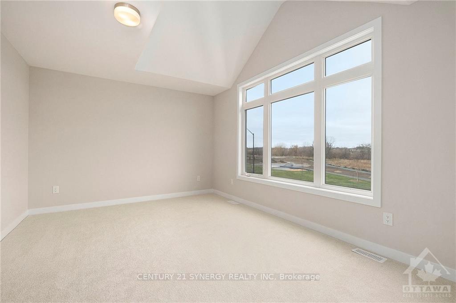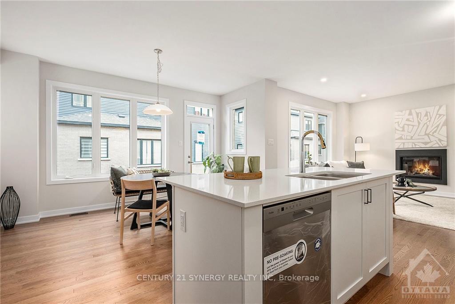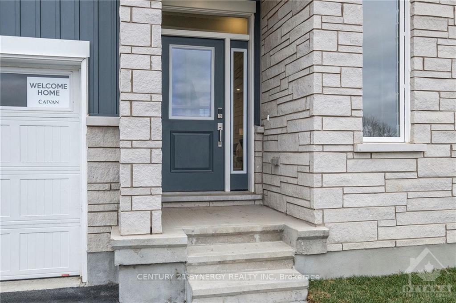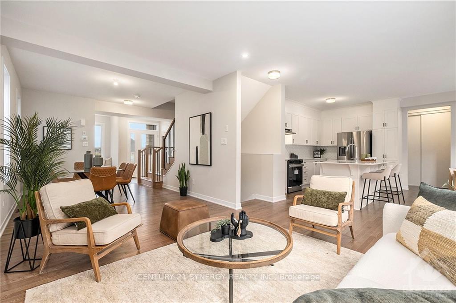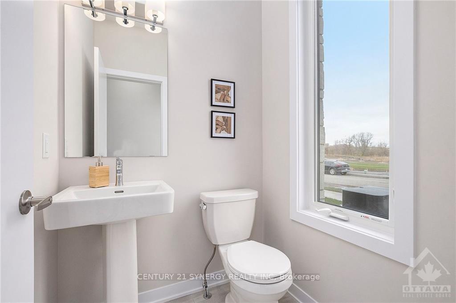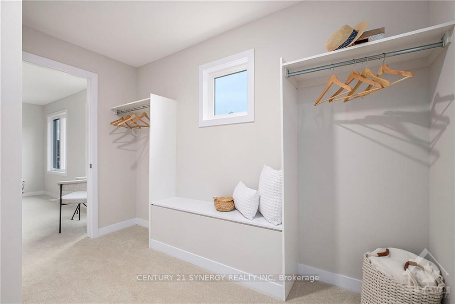$3,800
Available - For Rent
Listing ID: X10442410
233 CONSERVANCY Dr , Barrhaven, K2J 7M5, Ontario
| Flooring: Tile, Flooring: Hardwood, Flooring: Carpet Wall To Wall, Welcome to your dream home in one of the most desirable neighborhoods. Conveniently located just minutes from Costco, Walmart, and a variety of popular dining spots, this home offers both luxury living and everyday convenience. With about 50k in upgrades, this remarkable 4-bedroom, Caivan-built home, is perfectly nestled on a premium lot with over 3,000 sq ft of stylish, modern living space. The beautiful, upgraded wooden staircase sets the tone for the home's high-quality finishes. The main level flows seamlessly between a bright breakfast nook, a separate formal dining area, and a spacious living space. The upstairs boasts generously sized bedrooms. The primary suite is a true sanctuary, complete with a massive walk-in closet and a private ensuite. An additional loft space opens up to a terrace, creating the perfect spot for morning coffee or evening relaxation. Another highlight includes a 2 car garage. This home is a lifestyle waiting to be experienced. Don't miss this opportunity!, Deposit: 7600 |
| Price | $3,800 |
| Address: | 233 CONSERVANCY Dr , Barrhaven, K2J 7M5, Ontario |
| Lot Size: | 41.99 x 68.90 (Feet) |
| Directions/Cross Streets: | Strandherd to Chapman Mills Drive to Canoe Street to Conservancy Drive |
| Rooms: | 11 |
| Rooms +: | 0 |
| Bedrooms: | 4 |
| Bedrooms +: | 0 |
| Kitchens: | 1 |
| Kitchens +: | 0 |
| Family Room: | N |
| Basement: | Finished, Full |
| Property Type: | Detached |
| Style: | 3-Storey |
| Exterior: | Concrete, Stone |
| Garage Type: | Attached |
| Pool: | None |
| Laundry Access: | Ensuite |
| Property Features: | Park |
| Fireplace/Stove: | Y |
| Heat Source: | Gas |
| Heat Type: | Forced Air |
| Central Air Conditioning: | Central Air |
| Sewers: | Sewers |
| Water: | Municipal |
| Utilities-Gas: | Y |
| Although the information displayed is believed to be accurate, no warranties or representations are made of any kind. |
| CENTURY 21 SYNERGY REALTY INC |
|
|
.jpg?src=Custom)
Dir:
416-548-7854
Bus:
416-548-7854
Fax:
416-981-7184
| Virtual Tour | Book Showing | Email a Friend |
Jump To:
At a Glance:
| Type: | Freehold - Detached |
| Area: | Ottawa |
| Municipality: | Barrhaven |
| Neighbourhood: | 7704 - Barrhaven - Heritage Park |
| Style: | 3-Storey |
| Lot Size: | 41.99 x 68.90(Feet) |
| Beds: | 4 |
| Baths: | 3 |
| Fireplace: | Y |
| Pool: | None |
Locatin Map:
- Color Examples
- Green
- Black and Gold
- Dark Navy Blue And Gold
- Cyan
- Black
- Purple
- Gray
- Blue and Black
- Orange and Black
- Red
- Magenta
- Gold
- Device Examples

