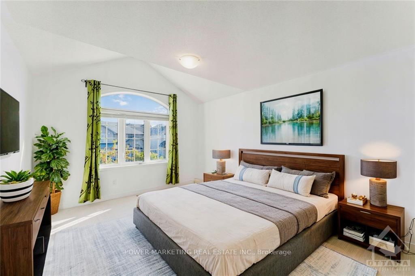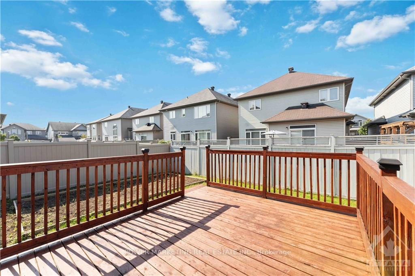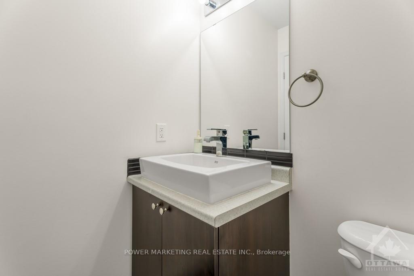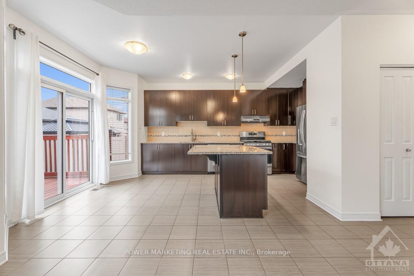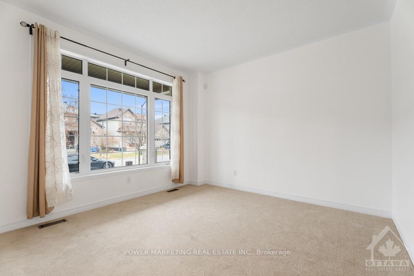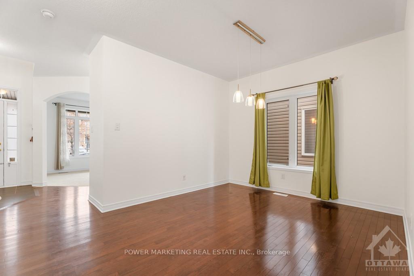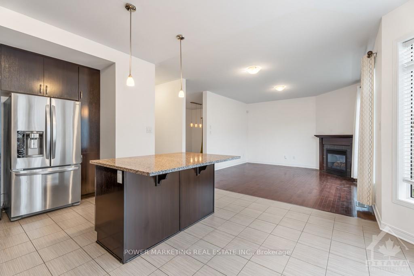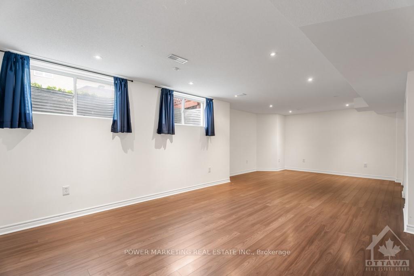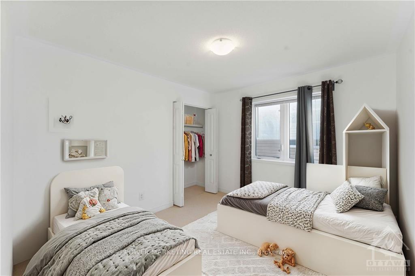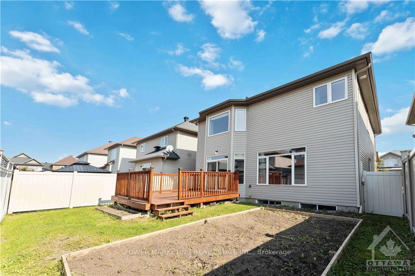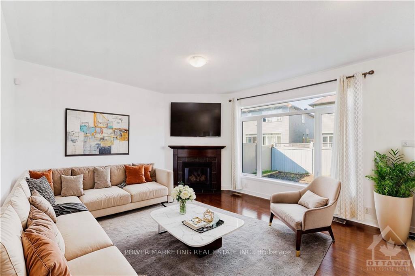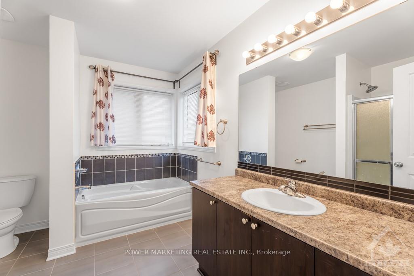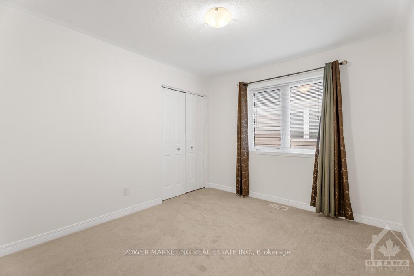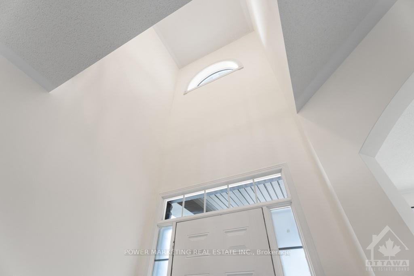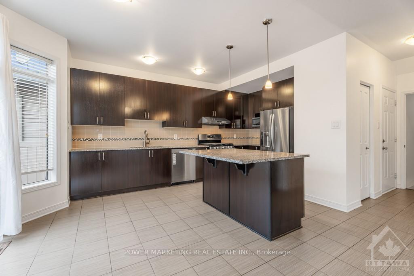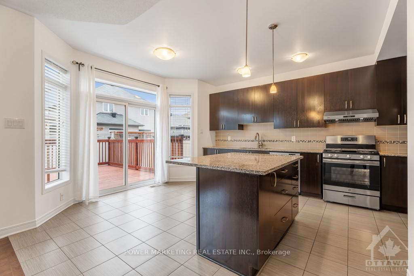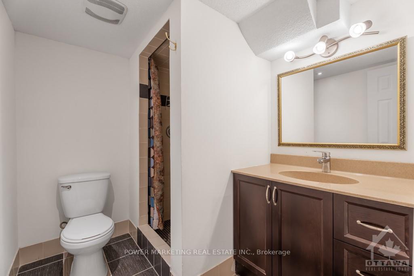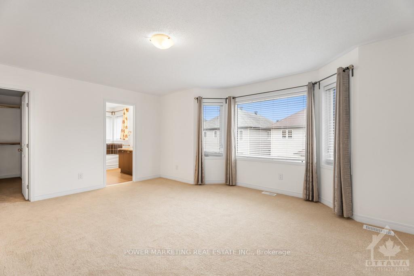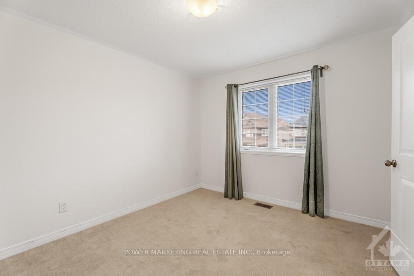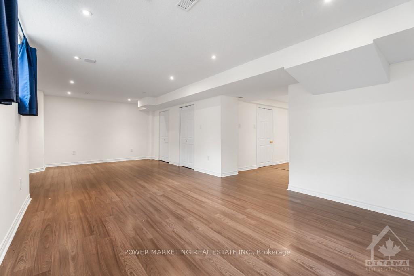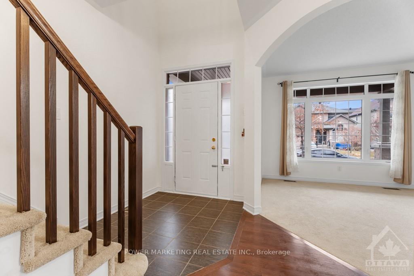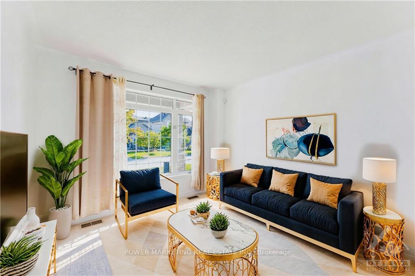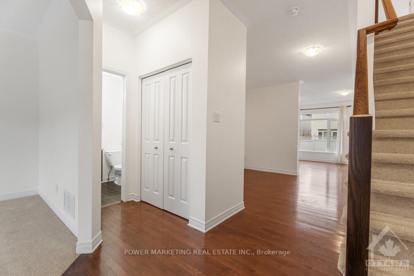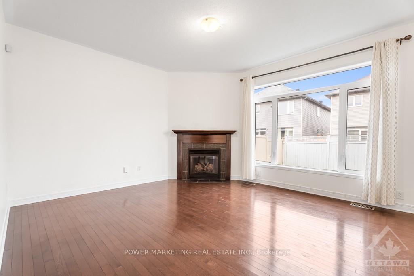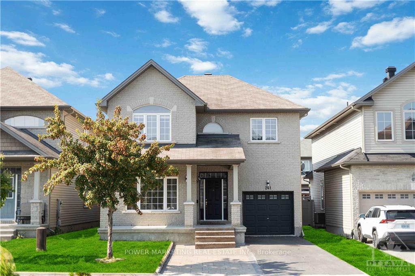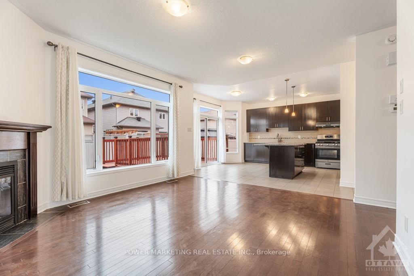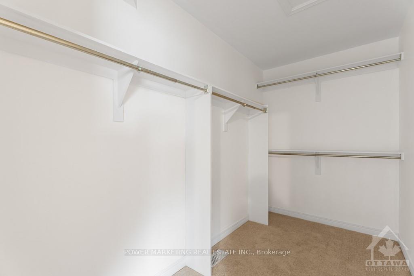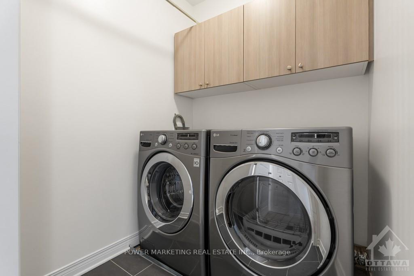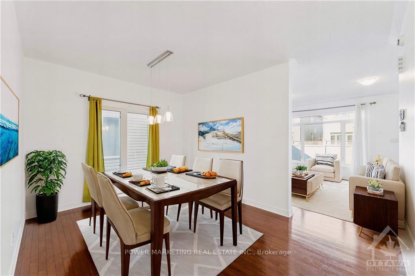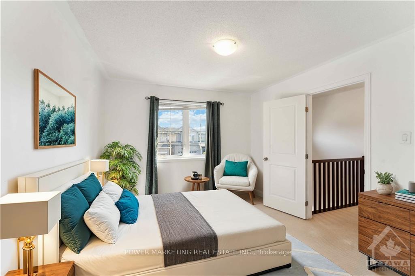$844,000
Available - For Sale
Listing ID: X10442381
241 DAVE SMITH Cres , Blossom Park - Airport and Area, K4M 0B8, Ontario
| Simply the Best! Sun-filled, spacious and upgraded 4 bedroom, 2925 SqFt home with larger open concept granite kitchen with an oversized granite island, loads of cupboards and double sink, gas stove and connection for electricity as well, ceramic and hardwood floors on main level, great family room with gas fireplace, huge main bedroom ( 18'0" x 14'7" ) with full 4 piece bathroom and large walk-in closet, 2nd, 3rd and 4th bedrooms are also generous size. Beautifully and bright finished lower level with large recreational room, full washroom, utility room and lots of storage areas. Owned Hot Water System, C/Air and Furnace, Rough-in C/Vac, has both gas and electricity connection for the stove. Professionally landscaped lot with fenced backyard with beautiful deck and vegetable garden and much more! Close to schools, shopping centers and all amenities! *all the carpets has been replaced recently*, Flooring: Hardwood, Flooring: Ceramic, Flooring: Carpet Wall To Wall |
| Price | $844,000 |
| Taxes: | $5464.00 |
| Address: | 241 DAVE SMITH Cres , Blossom Park - Airport and Area, K4M 0B8, Ontario |
| Lot Size: | 37.40 x 91.86 (Feet) |
| Directions/Cross Streets: | From the Strandherd bridge turn onto Dave Smith Crescent |
| Rooms: | 14 |
| Rooms +: | 0 |
| Bedrooms: | 4 |
| Bedrooms +: | 0 |
| Kitchens: | 1 |
| Kitchens +: | 0 |
| Family Room: | Y |
| Basement: | Finished, Full |
| Property Type: | Detached |
| Style: | 2-Storey |
| Exterior: | Brick, Other |
| Garage Type: | Attached |
| Pool: | None |
| Property Features: | Fenced Yard, Park, Public Transit |
| Fireplace/Stove: | Y |
| Heat Source: | Gas |
| Heat Type: | Forced Air |
| Central Air Conditioning: | Central Air |
| Sewers: | Sewers |
| Water: | Municipal |
| Utilities-Gas: | Y |
$
%
Years
This calculator is for demonstration purposes only. Always consult a professional
financial advisor before making personal financial decisions.
| Although the information displayed is believed to be accurate, no warranties or representations are made of any kind. |
| POWER MARKETING REAL ESTATE INC. |
|
|
.jpg?src=Custom)
Dir:
416-548-7854
Bus:
416-548-7854
Fax:
416-981-7184
| Book Showing | Email a Friend |
Jump To:
At a Glance:
| Type: | Freehold - Detached |
| Area: | Ottawa |
| Municipality: | Blossom Park - Airport and Area |
| Neighbourhood: | 2602 - Riverside South/Gloucester Glen |
| Style: | 2-Storey |
| Lot Size: | 37.40 x 91.86(Feet) |
| Tax: | $5,464 |
| Beds: | 4 |
| Baths: | 4 |
| Fireplace: | Y |
| Pool: | None |
Locatin Map:
Payment Calculator:
- Color Examples
- Green
- Black and Gold
- Dark Navy Blue And Gold
- Cyan
- Black
- Purple
- Gray
- Blue and Black
- Orange and Black
- Red
- Magenta
- Gold
- Device Examples

