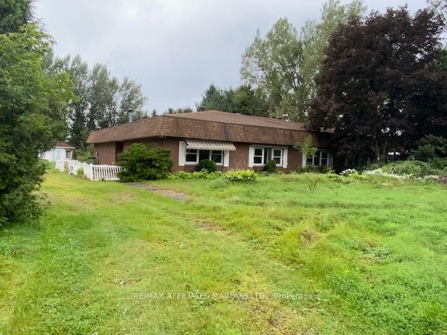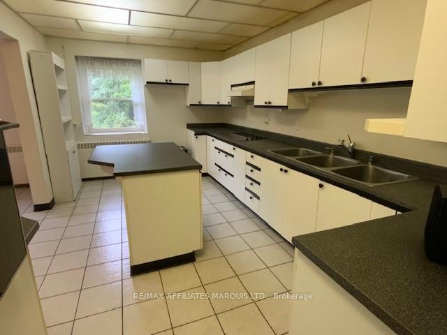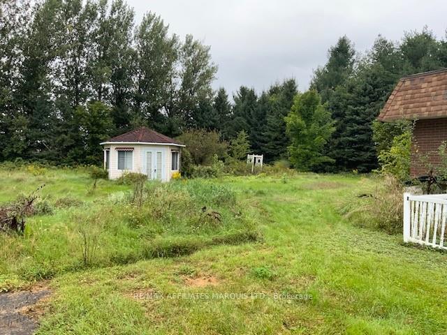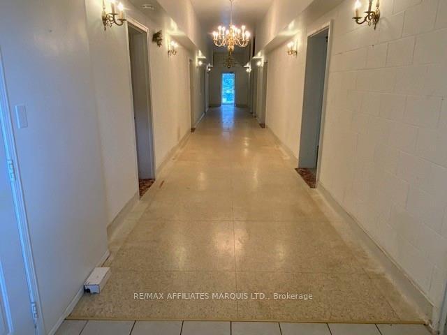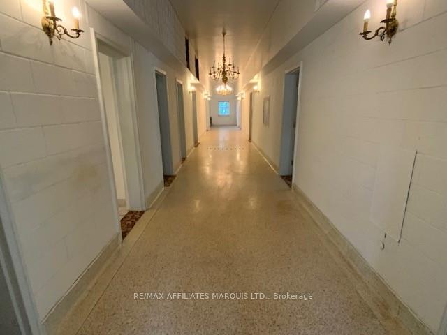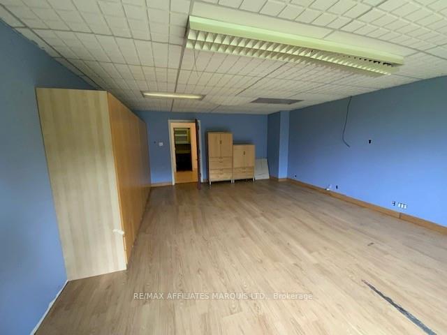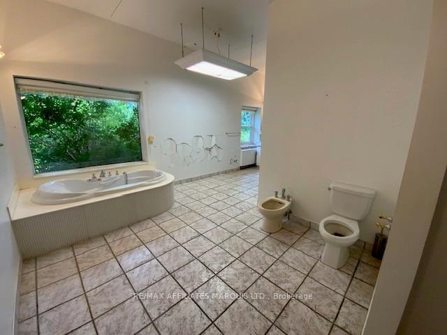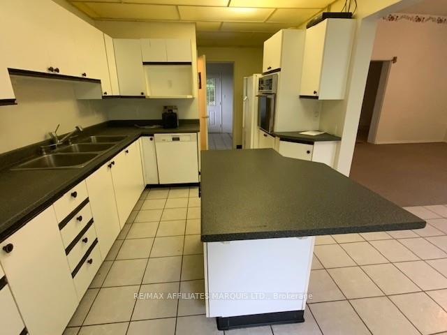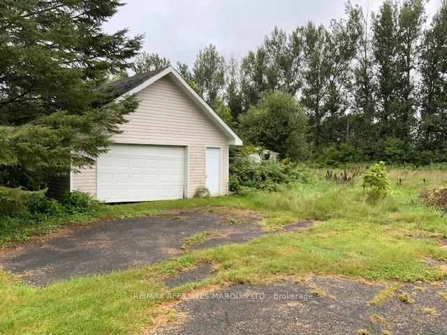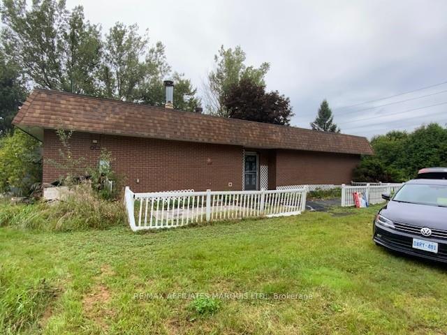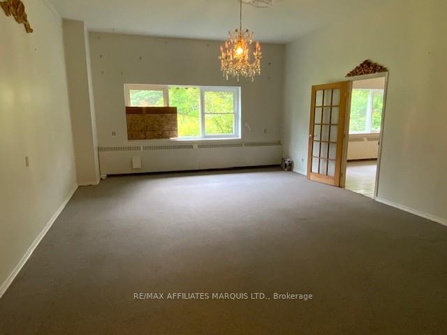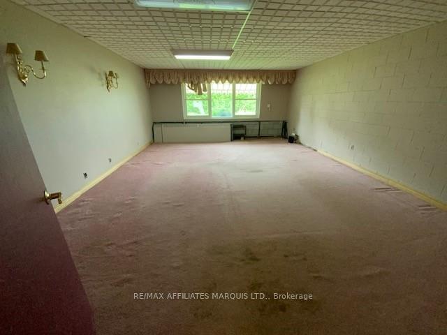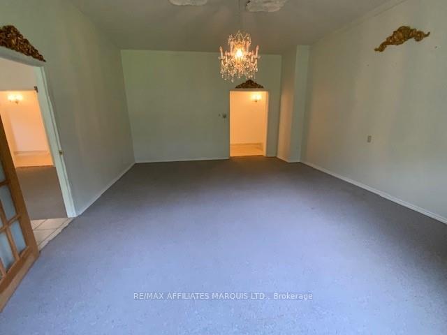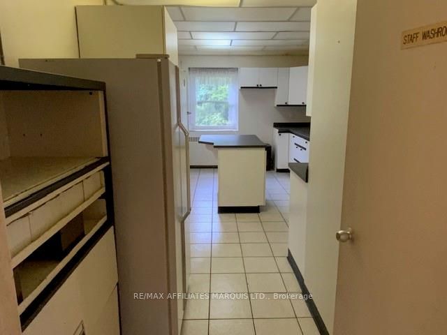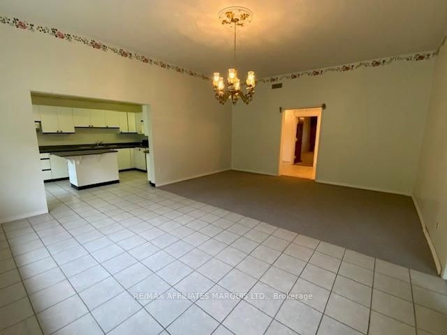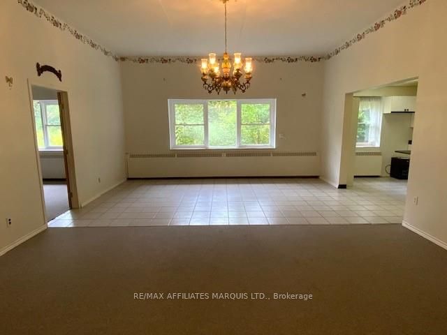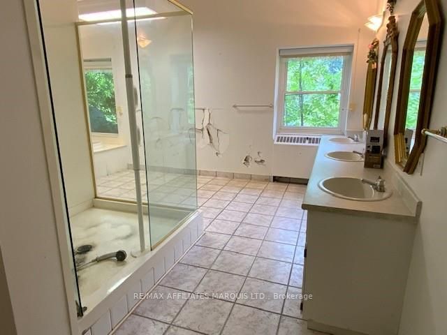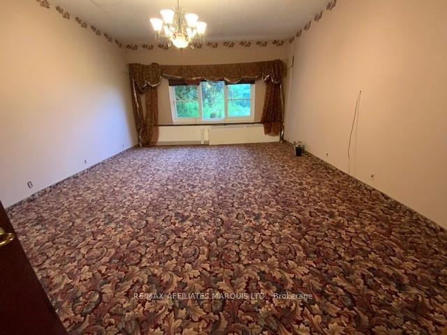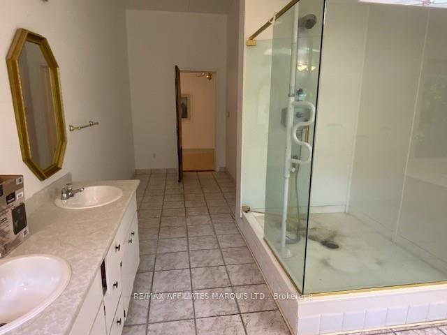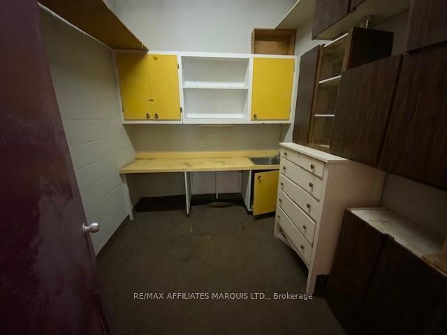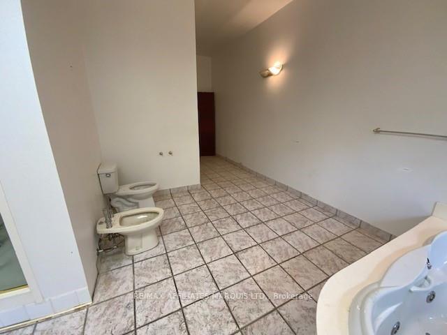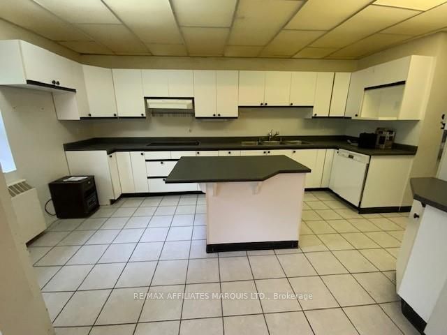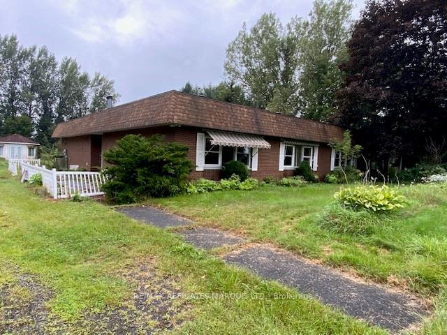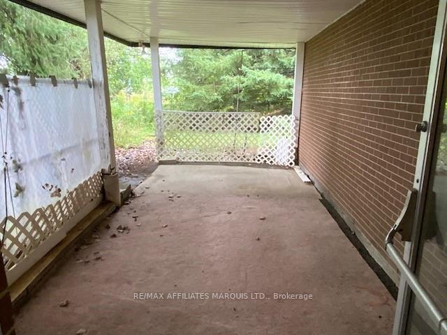$314,500
Available - For Sale
Listing ID: X9451417
3514 BRINSTON Rd , South Dundas, K0E 1W0, Ontario
| THIS PROPERTY SITS ON 2.880 CLEARED ACRES AND WAS ONCE THE LOCAL SCHOOL. IT HAS NOW BEEN COVERTED TO A SINGLE FAMILY DWELLING AND OFFERS 4400 SQUARE FEET OF LIVING SPACE. ALL ON ONE LEVEL. THE PROPERTY IS BEING SOLD IN 'AS IS WHERE IS' CONDITION AND AT THE SELLERS DIRECTION: 60 DAYS MINIMUM FOR THE COMPLETION DATE. MUNICIPAL TAXES ARE BASED ON AN ESTIMATE TAKEN FROM M.P.A.C. FOR THE YEAR 2023. VERY SOLID STRUCTURE, HEATING SYSTEM NEEDS REPLACING, WE HAVE NO INFORMATION ON THE WELL, SEPTIC OR UTILITY COSTS., Flooring: Carpet Wall To Wall, Flooring: Other (See Remarks) |
| Price | $314,500 |
| Taxes: | $4544.00 |
| Assessment: | $343000 |
| Assessment Year: | 2024 |
| Address: | 3514 BRINSTON Rd , South Dundas, K0E 1W0, Ontario |
| Lot Size: | 364.91 x 343.84 (Feet) |
| Acreage: | 2-4.99 |
| Directions/Cross Streets: | TAKE HWY 31 TO WINCHESTER SPRINGS THEN TAKE #5 WEST TO THE STOP SIGN AT BRINSTON RD. TURN SOUTH PROP |
| Rooms: | 12 |
| Rooms +: | 0 |
| Bedrooms: | 4 |
| Bedrooms +: | 0 |
| Kitchens: | 1 |
| Kitchens +: | 0 |
| Family Room: | N |
| Basement: | None |
| Property Type: | Detached |
| Style: | Bungalow |
| Exterior: | Brick |
| Garage Type: | Detached |
| Pool: | None |
| Heat Source: | Oil |
| Heat Type: | Baseboard |
| Central Air Conditioning: | None |
| Sewers: | Septic |
| Water: | Well |
| Water Supply Types: | Drilled Well |
$
%
Years
This calculator is for demonstration purposes only. Always consult a professional
financial advisor before making personal financial decisions.
| Although the information displayed is believed to be accurate, no warranties or representations are made of any kind. |
| RE/MAX AFFILIATES MARQUIS LTD. |
|
|
.jpg?src=Custom)
Dir:
416-548-7854
Bus:
416-548-7854
Fax:
416-981-7184
| Book Showing | Email a Friend |
Jump To:
At a Glance:
| Type: | Freehold - Detached |
| Area: | Stormont, Dundas and Glengarry |
| Municipality: | South Dundas |
| Neighbourhood: | 703 - South Dundas (Matilda) Twp |
| Style: | Bungalow |
| Lot Size: | 364.91 x 343.84(Feet) |
| Tax: | $4,544 |
| Beds: | 4 |
| Baths: | 2 |
| Pool: | None |
Locatin Map:
Payment Calculator:
- Color Examples
- Green
- Black and Gold
- Dark Navy Blue And Gold
- Cyan
- Black
- Purple
- Gray
- Blue and Black
- Orange and Black
- Red
- Magenta
- Gold
- Device Examples

