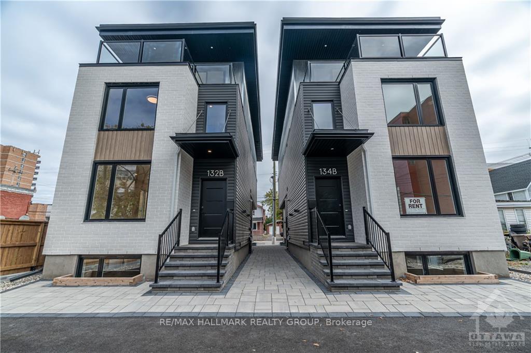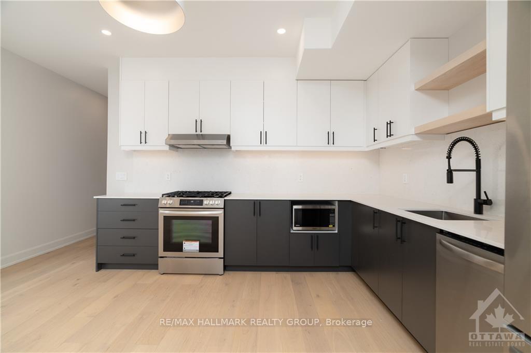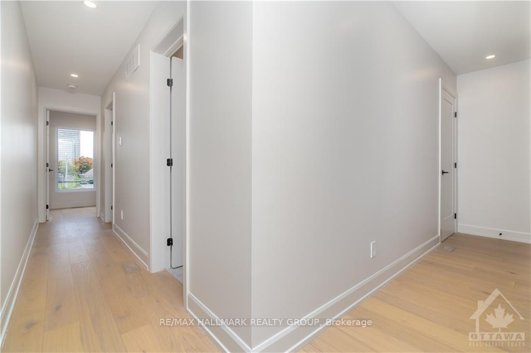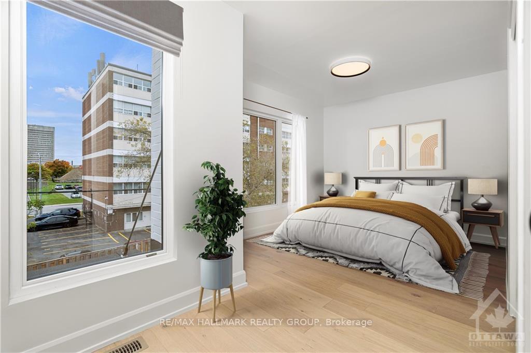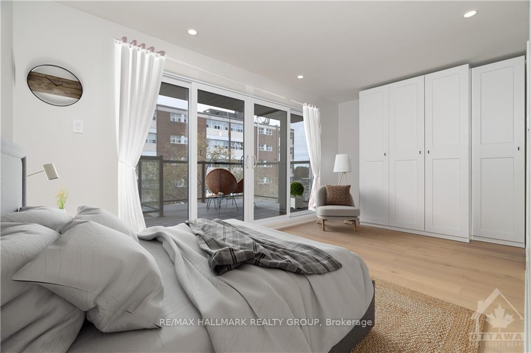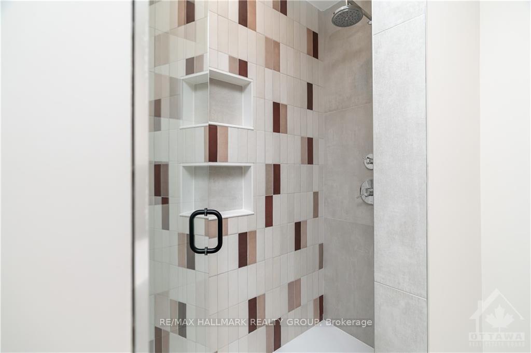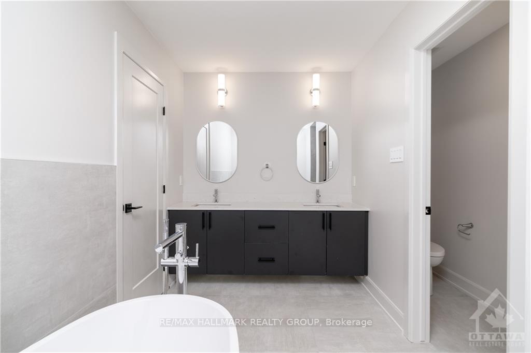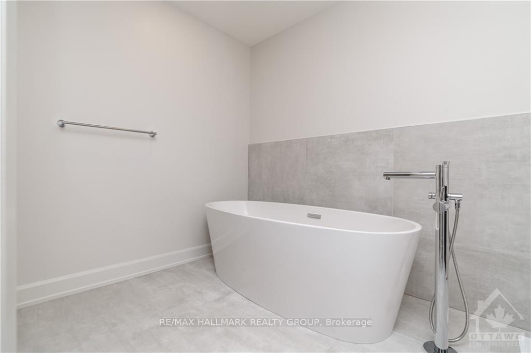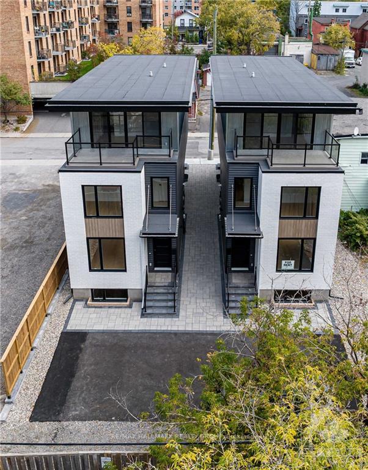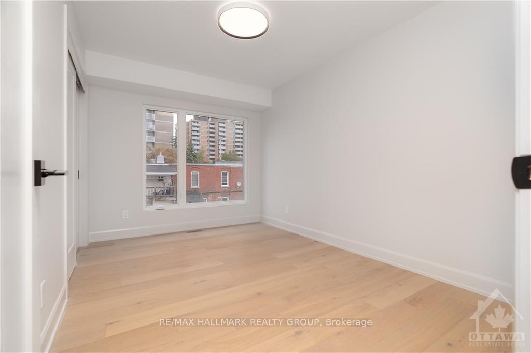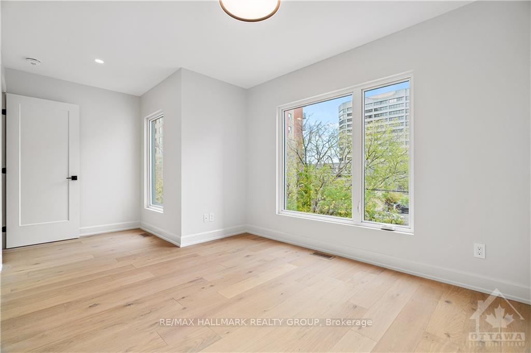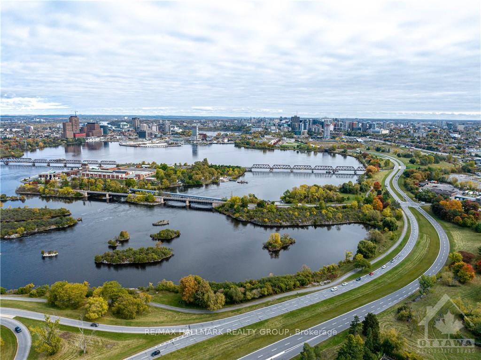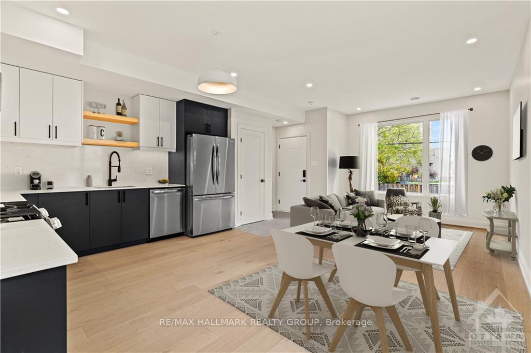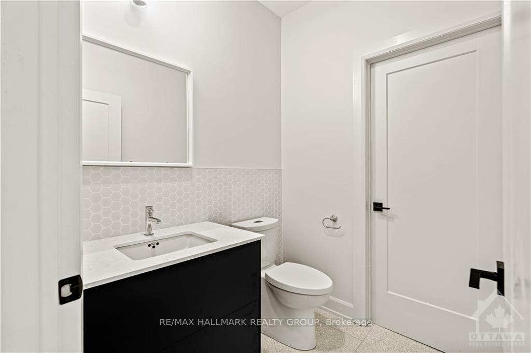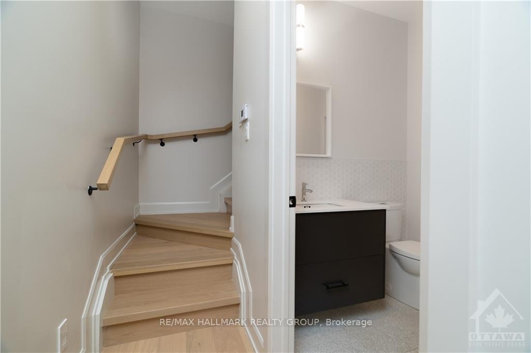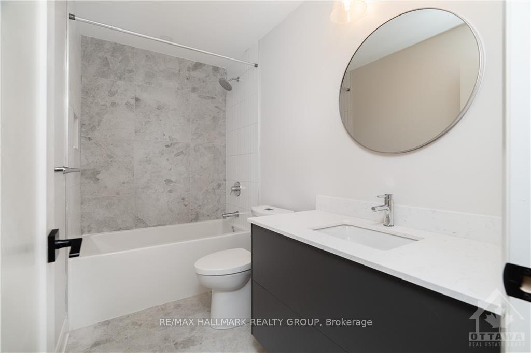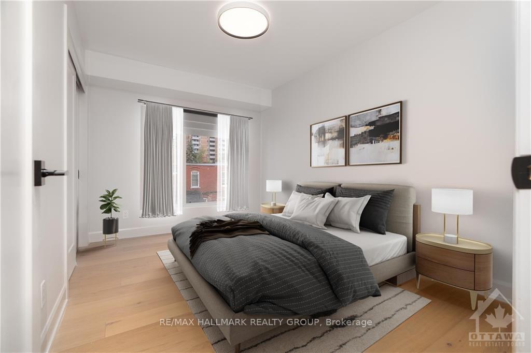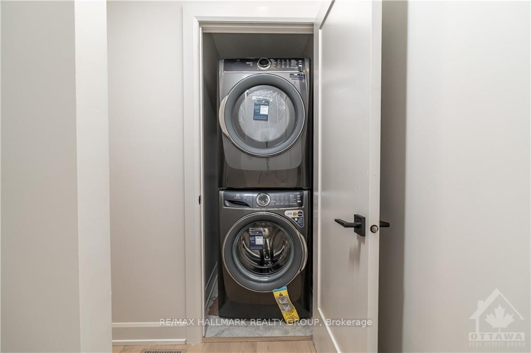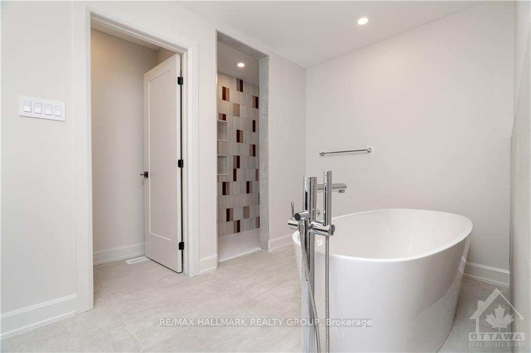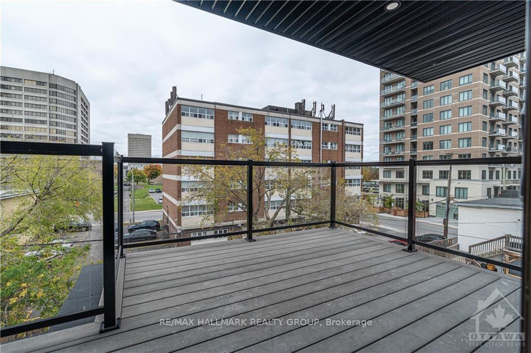$3,300
Available - For Rent
Listing ID: X10442554
134 FORWARD Ave , Unit B, West Centre Town, K1Y 1K9, Ontario
| Welcome to 134 Forward, centrally located in the bustling neighbourhood of Mechanicsville. Perfect for those on the go that want quick access to amenities while living in a chic space. Steps away from Parkdale Farmer's Market and LRT station, as well as walking distance to local shops and top rated restaurants for foodies. Sweat out those carbs at one of the many surrounding fitness centres or take a stroll along the peaceful Ottawa river. If the views and location aren't enough, unit B presents a beautiful opportunity to live in a modern newly built three bedroom home. Bright, open concept living area and kitchen with hardwood floors throughout. Walk upstairs to two spacious bedrooms, main full bathroom, and stacked laundry. Head to the top floor to your own private oasis: full floor bedroom with 4-piece ensuite bathroom, custom closet, and beautiful balcony. Don't miss out on this great opportunity to live in one of the city's hot spots - book your showing today!, Flooring: Tile, Flooring: Hardwood, Deposit: 6600 |
| Price | $3,300 |
| Address: | 134 FORWARD Ave , Unit B, West Centre Town, K1Y 1K9, Ontario |
| Apt/Unit: | B |
| Directions/Cross Streets: | East of Parkdale, North side of Scott. Adjacent to corner lot Forward at Burnside |
| Rooms: | 4 |
| Rooms +: | 0 |
| Bedrooms: | 3 |
| Bedrooms +: | 0 |
| Kitchens: | 0 |
| Kitchens +: | 0 |
| Family Room: | N |
| Basement: | None |
| Property Type: | Semi-Detached |
| Style: | 3-Storey |
| Exterior: | Brick, Other |
| Garage Type: | Surface |
| Pool: | None |
| Laundry Access: | Ensuite |
| Property Features: | Public Trans |
| Heat Source: | Gas |
| Heat Type: | Forced Air |
| Central Air Conditioning: | Central Air |
| Sewers: | Sewers |
| Water: | Municipal |
| Utilities-Gas: | Y |
| Although the information displayed is believed to be accurate, no warranties or representations are made of any kind. |
| RE/MAX HALLMARK REALTY GROUP |
|
|
.jpg?src=Custom)
Dir:
416-548-7854
Bus:
416-548-7854
Fax:
416-981-7184
| Virtual Tour | Book Showing | Email a Friend |
Jump To:
At a Glance:
| Type: | Freehold - Semi-Detached |
| Area: | Ottawa |
| Municipality: | West Centre Town |
| Neighbourhood: | 4201 - Mechanicsville |
| Style: | 3-Storey |
| Beds: | 3 |
| Baths: | 3 |
| Pool: | None |
Locatin Map:
- Color Examples
- Green
- Black and Gold
- Dark Navy Blue And Gold
- Cyan
- Black
- Purple
- Gray
- Blue and Black
- Orange and Black
- Red
- Magenta
- Gold
- Device Examples

