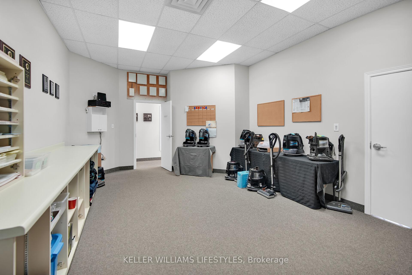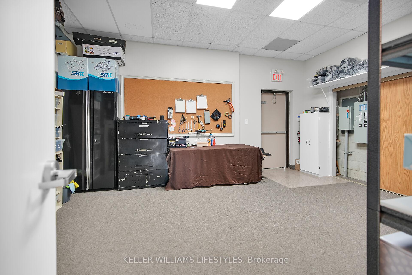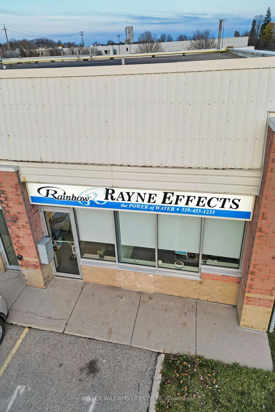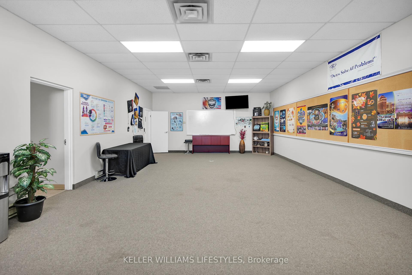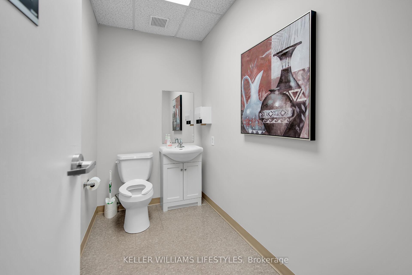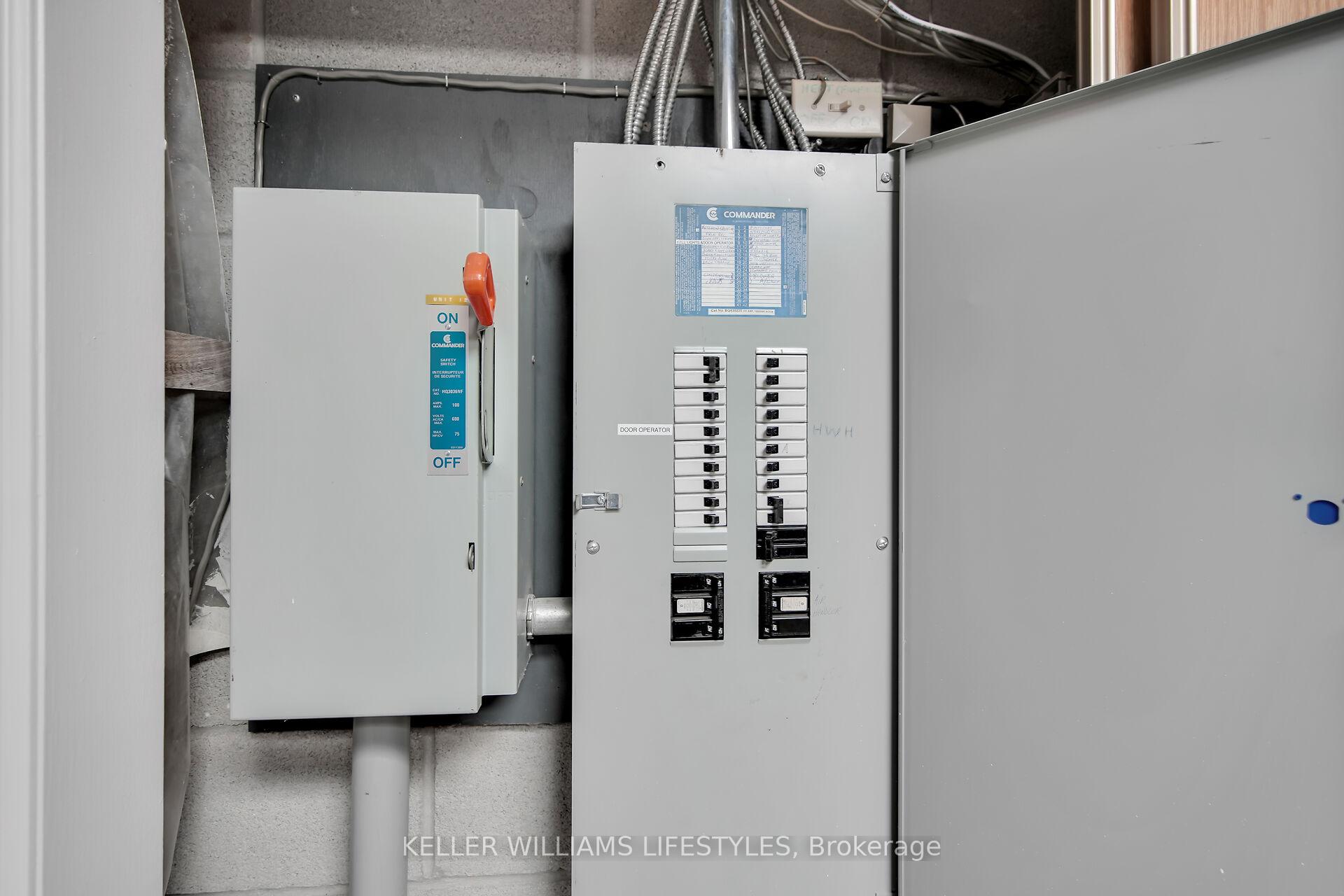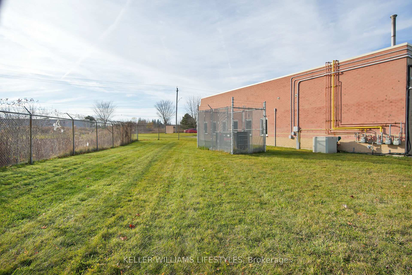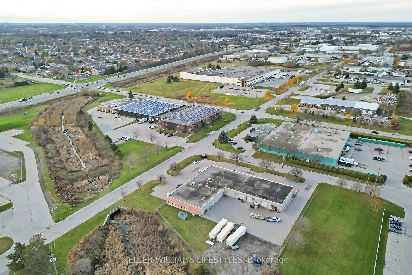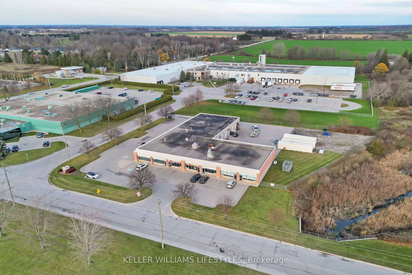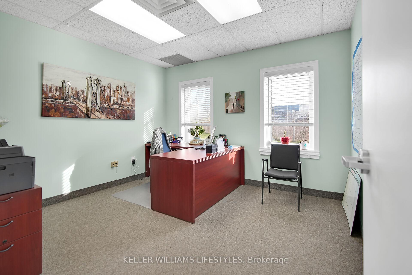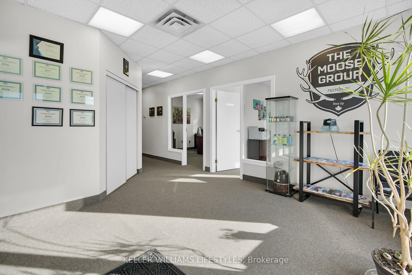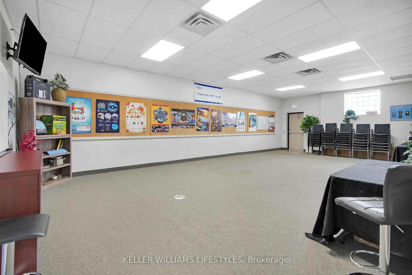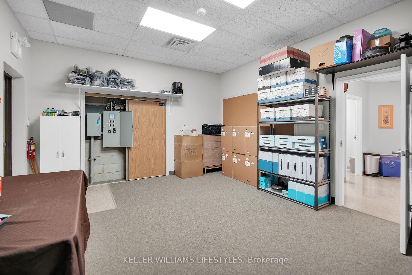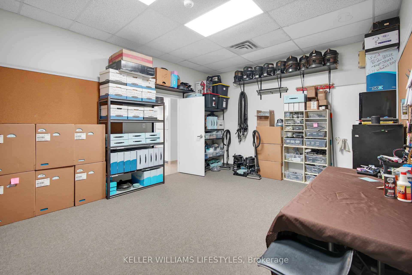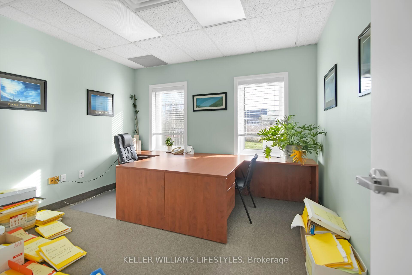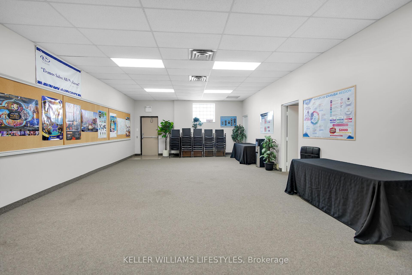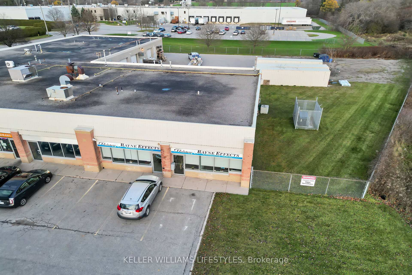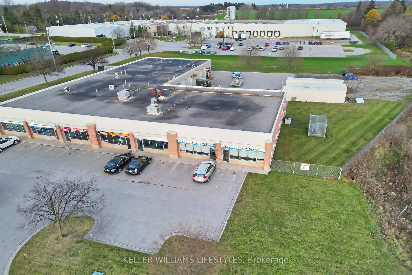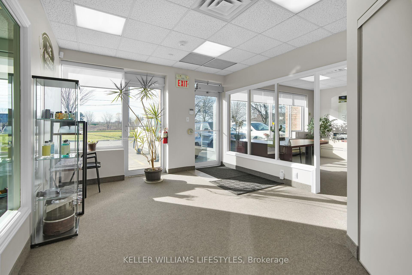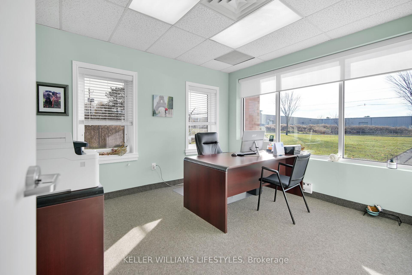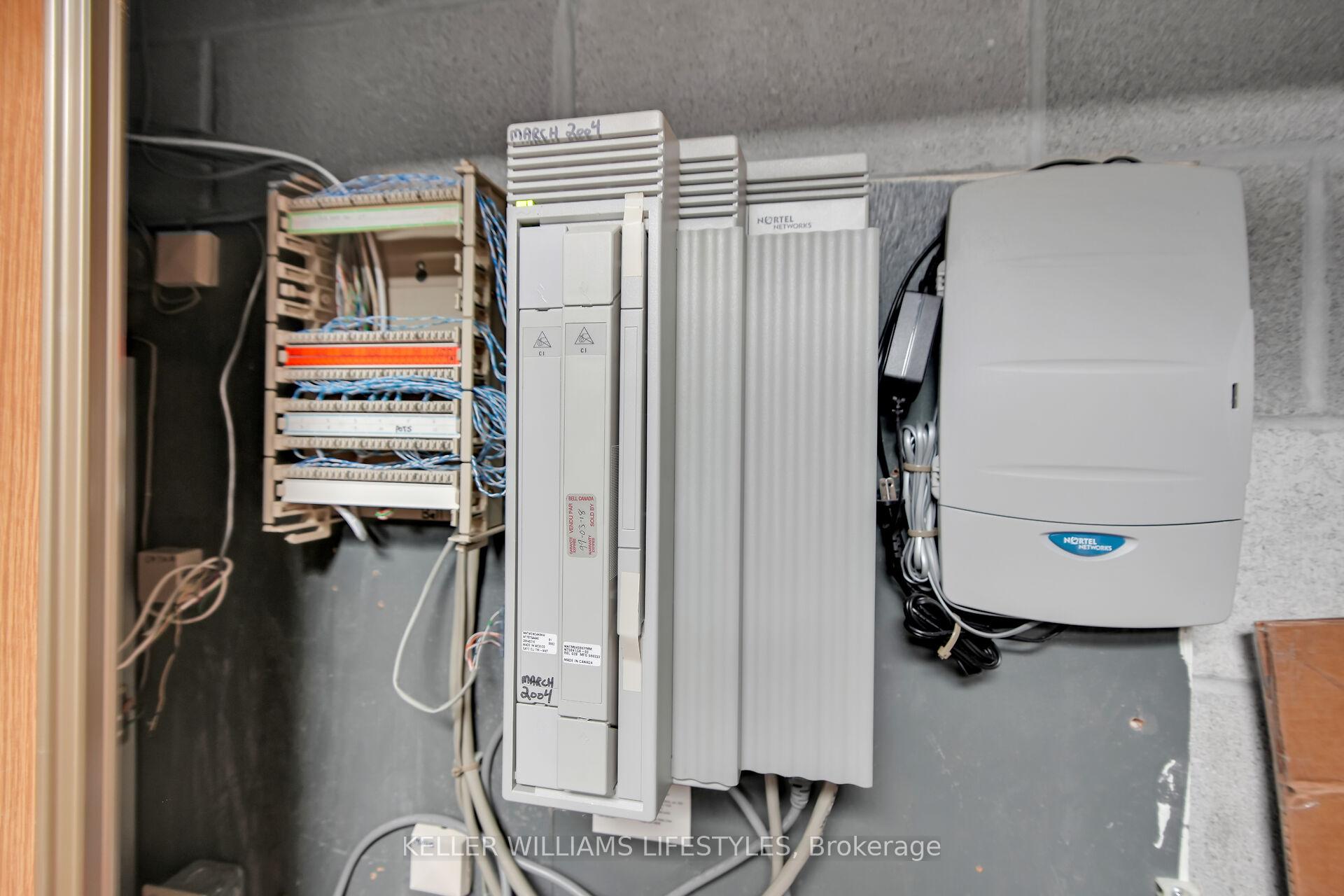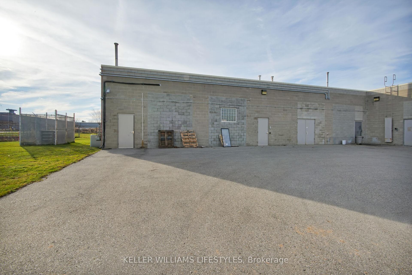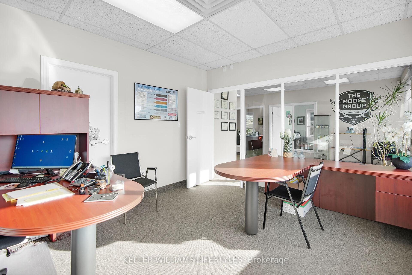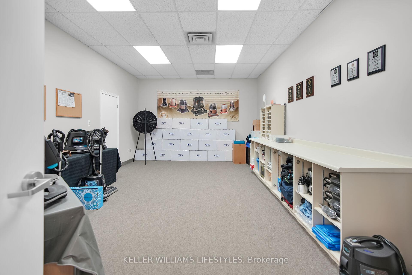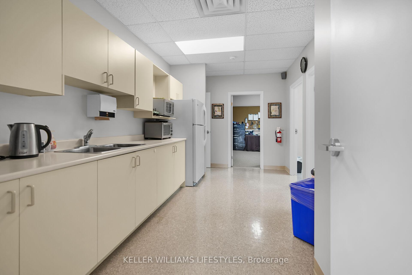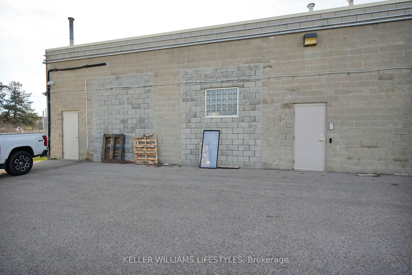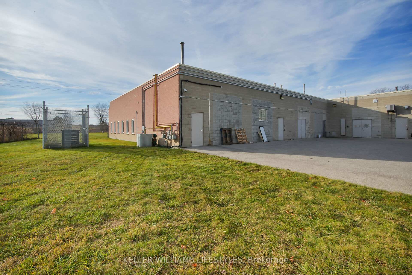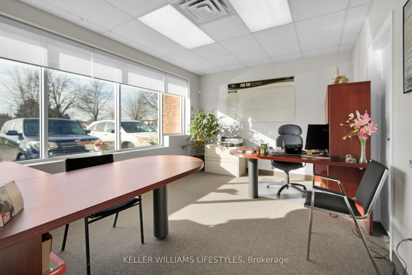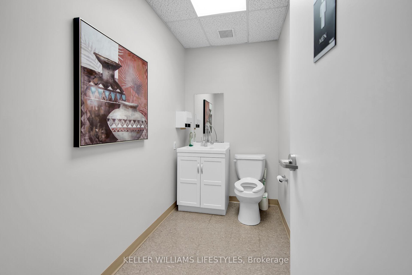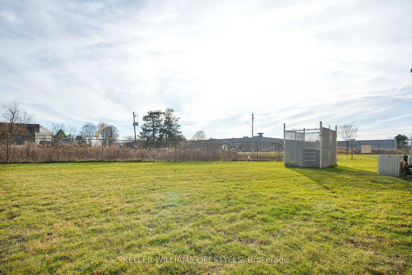$629,999
Available - For Sale
Listing ID: X10441600
480 Sovereign Rd , Unit 11-12, London, N6M 1A4, Ontario
| Calling all investors or business owners tired of paying the astronomical rent prices and discover this exceptional light industrial/mixed-use property, currently used as a business office space. This property is perfect for a wide range of businesses, including tool shops, contractors, business support services, and office users, plus many more. Offering 2,650 sq ft of flexible space with LI2 &LI4(1) & LI7 light industrial zoning, this move-in-ready property is designed to meet your professional needs. With four large private offices, two bathrooms, a dedicated kitchen area, a large board office/meeting space, and abundant storage, it provides everything needed for seamless operations. Additionally, this space offers four exclusive parking spots for staff plus visitors. Strategically located near the airport and highway access, it combines functionality with prime accessibility, ensuring efficient logistics and an easy commute. There is access to a garage door/loading door. Don't miss the opportunity to elevate your business in this well-equipped and versatile space. Schedule your showing today! |
| Price | $629,999 |
| Taxes: | $12429.85 |
| Tax Type: | Annual |
| Assessment: | $346000 |
| Assessment Year: | 2024 |
| Occupancy by: | Owner |
| Address: | 480 Sovereign Rd , Unit 11-12, London, N6M 1A4, Ontario |
| Apt/Unit: | 11-12 |
| Postal Code: | N6M 1A4 |
| Province/State: | Ontario |
| Legal Description: | UNIT 11&12, LEVEL 1, MIDDLESEX CONDOMINI |
| Lot Size: | 188.13 x 260.65 (Feet) |
| Directions/Cross Streets: | From the 401 head south on Veterans Memorial Parkway, turn right (east) on Tartan, then left on Sove |
| Category: | Multi-Unit |
| Use: | Other |
| Building Percentage: | N |
| Total Area: | 2560.00 |
| Total Area Code: | Sq Ft |
| Industrial Area: | 2560 |
| Office/Appartment Area Code: | Sq Ft |
| Area Influences: | Major Highway Public Transit |
| Approximatly Age: | 31-50 |
| Sprinklers: | N |
| Washrooms: | 2 |
| Rail: | N |
| Clear Height Feet: | 18 |
| Truck Level Shipping Doors #: | 0 |
| Double Man Shipping Doors #: | 0 |
| Drive-In Level Shipping Doors #: | 0 |
| Grade Level Shipping Doors #: | 0 |
| Heat Type: | Gas Forced Air Closd |
| Central Air Conditioning: | Y |
| Elevator Lift: | None |
| Water: | Municipal |
$
%
Years
This calculator is for demonstration purposes only. Always consult a professional
financial advisor before making personal financial decisions.
| Although the information displayed is believed to be accurate, no warranties or representations are made of any kind. |
| KELLER WILLIAMS LIFESTYLES |
|
|
.jpg?src=Custom)
Dir:
416-548-7854
Bus:
416-548-7854
Fax:
416-981-7184
| Virtual Tour | Book Showing | Email a Friend |
Jump To:
At a Glance:
| Type: | Com - Industrial |
| Area: | Middlesex |
| Municipality: | London |
| Neighbourhood: | East J |
| Lot Size: | 188.13 x 260.65(Feet) |
| Approximate Age: | 31-50 |
| Tax: | $12,429.85 |
| Baths: | 2 |
Locatin Map:
Payment Calculator:
- Color Examples
- Green
- Black and Gold
- Dark Navy Blue And Gold
- Cyan
- Black
- Purple
- Gray
- Blue and Black
- Orange and Black
- Red
- Magenta
- Gold
- Device Examples

