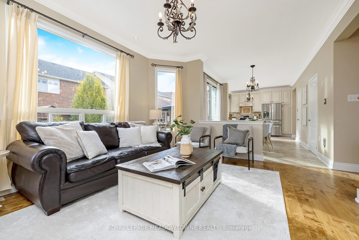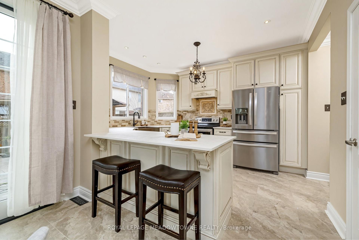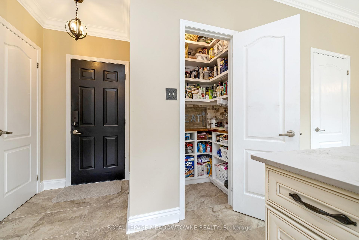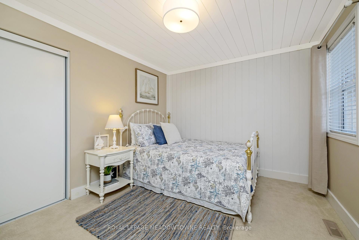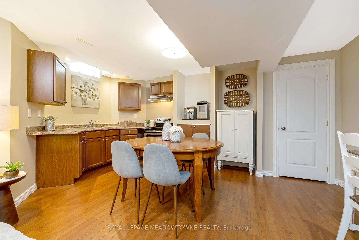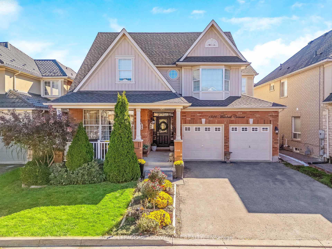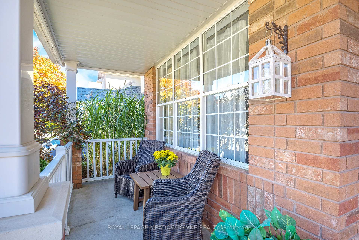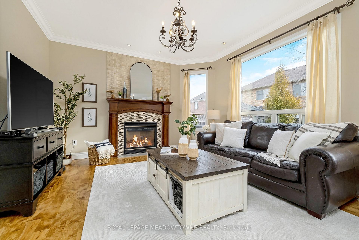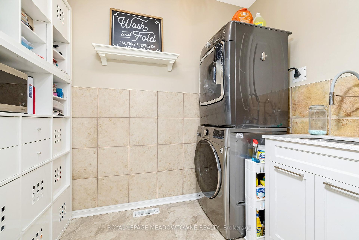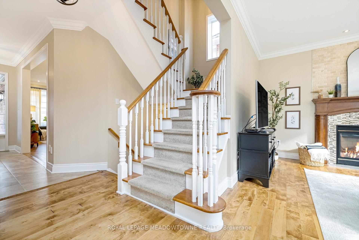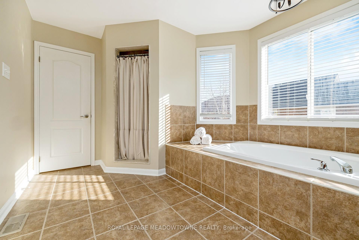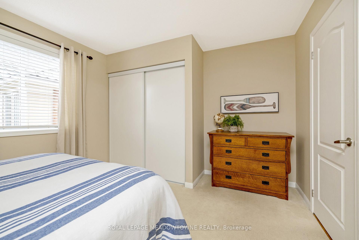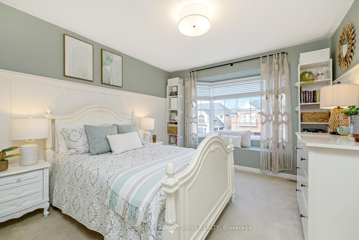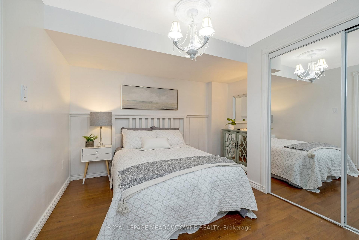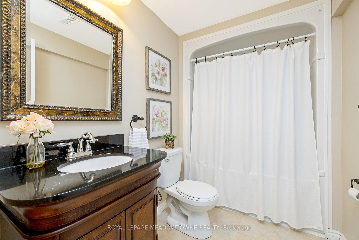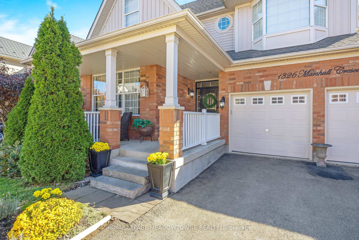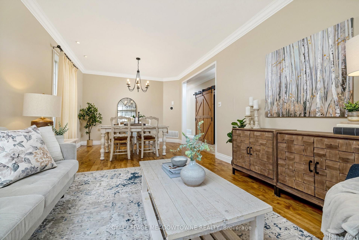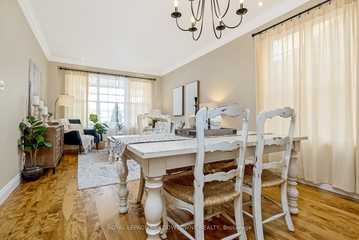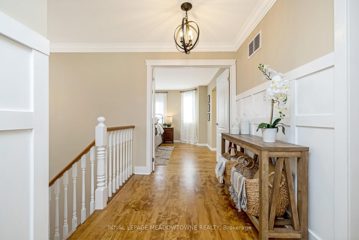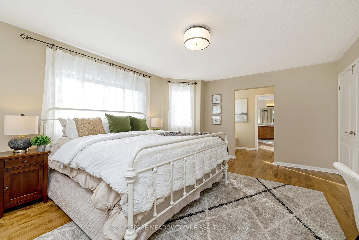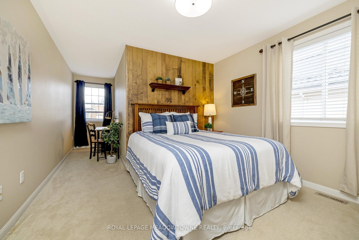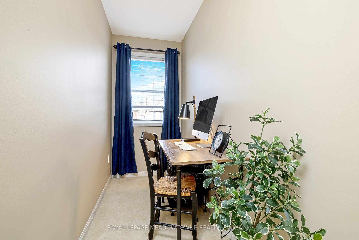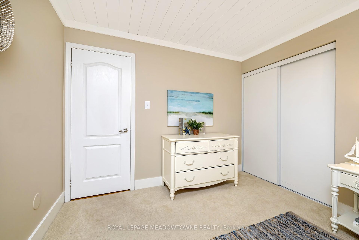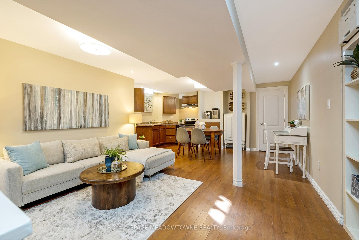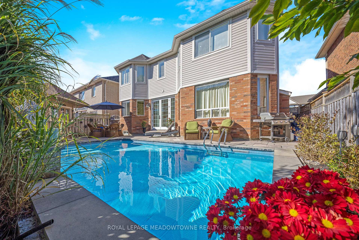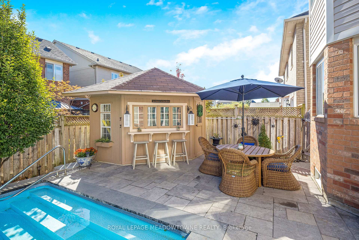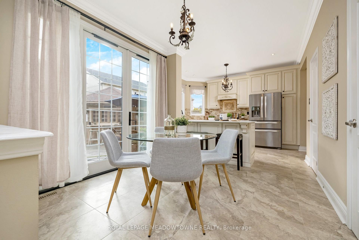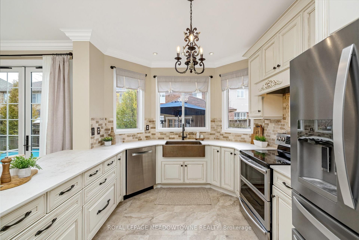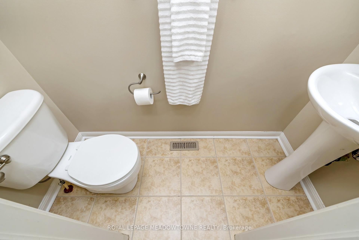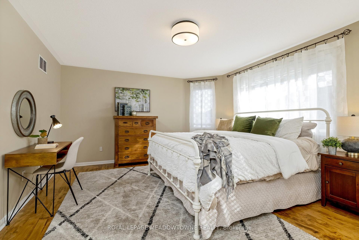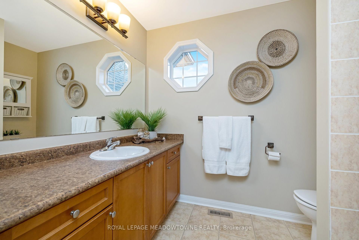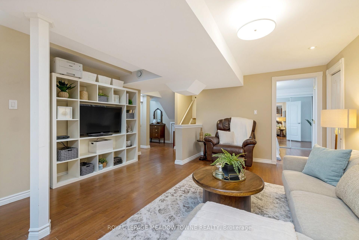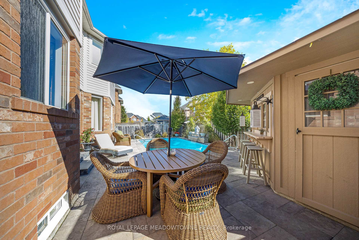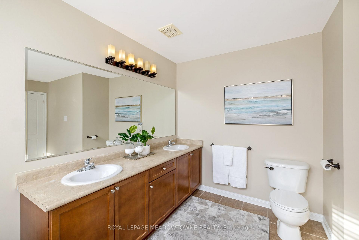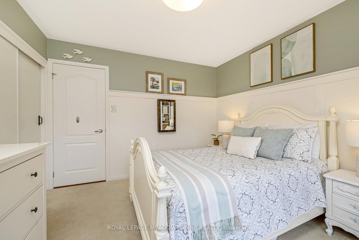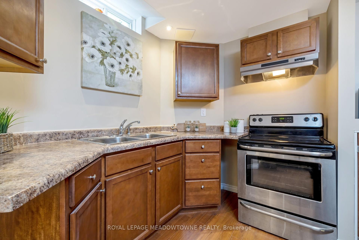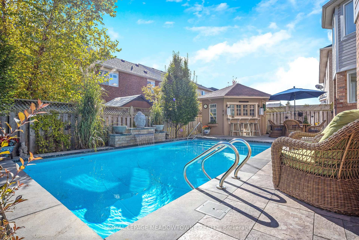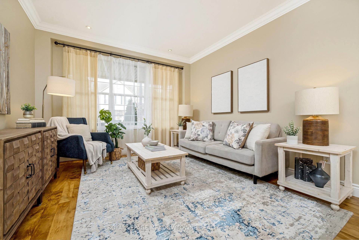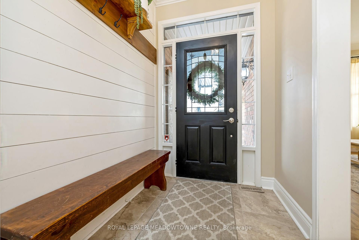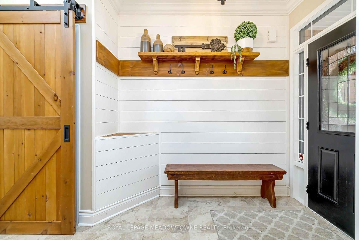$1,450,000
Available - For Sale
Listing ID: W10730010
1326 Marshall Cres , Milton, L9T 6T8, Ontario
| Situated on a quiet street in Miltons family-friendly Beaty neighbourhood, this home offers over 3,000 sq. ft. of living space with a welcoming atmosphere and pride of ownership throughout. Walking distance to public, Catholic, all-French, and elementary schools, daycare facilities, and the Beaty Library, this home also features a park around the corner for added convenience. The home includes a front porch for relaxing outdoors, parking for six vehicles (four in the driveway, two in the garage), and no sidewalk to shovel. The backyard is a private retreat, complete with an inground pool (2019) featuring a waterfall, two natural gas fire bowls, and a 10 x 10 pool shed with a pass-through bar and storage. Inside, the open-concept main floor offers 9-foot ceilings, refinished flooring, and a renovated kitchen (2019) with a custom copper sink and French doors to the backyard. The finished basement features an in-law suite with a bedroom, full bathroom, kitchenette, and potential for a second bedroom in the large storage area. Flexible move-in timing and well-maintained home in a fabulous area. |
| Price | $1,450,000 |
| Taxes: | $50000.00 |
| Assessment: | $695000 |
| Assessment Year: | 2024 |
| Address: | 1326 Marshall Cres , Milton, L9T 6T8, Ontario |
| Lot Size: | 45.93 x 80.38 (Feet) |
| Acreage: | < .50 |
| Directions/Cross Streets: | Louis St Laurent & Fourth Line |
| Rooms: | 13 |
| Bedrooms: | 4 |
| Bedrooms +: | 2 |
| Kitchens: | 2 |
| Family Room: | Y |
| Basement: | Finished, Full |
| Approximatly Age: | 16-30 |
| Property Type: | Detached |
| Style: | 2-Storey |
| Exterior: | Brick, Vinyl Siding |
| Garage Type: | Attached |
| (Parking/)Drive: | Pvt Double |
| Drive Parking Spaces: | 4 |
| Pool: | Inground |
| Other Structures: | Garden Shed |
| Approximatly Age: | 16-30 |
| Property Features: | Park, Public Transit, School, School Bus Route |
| Fireplace/Stove: | Y |
| Heat Source: | Gas |
| Heat Type: | Forced Air |
| Central Air Conditioning: | Central Air |
| Laundry Level: | Main |
| Sewers: | Sewers |
| Water: | Municipal |
$
%
Years
This calculator is for demonstration purposes only. Always consult a professional
financial advisor before making personal financial decisions.
| Although the information displayed is believed to be accurate, no warranties or representations are made of any kind. |
| ROYAL LEPAGE MEADOWTOWNE REALTY |
|
|
.jpg?src=Custom)
Dir:
416-548-7854
Bus:
416-548-7854
Fax:
416-981-7184
| Virtual Tour | Book Showing | Email a Friend |
Jump To:
At a Glance:
| Type: | Freehold - Detached |
| Area: | Halton |
| Municipality: | Milton |
| Neighbourhood: | Beaty |
| Style: | 2-Storey |
| Lot Size: | 45.93 x 80.38(Feet) |
| Approximate Age: | 16-30 |
| Tax: | $50,000 |
| Beds: | 4+2 |
| Baths: | 4 |
| Fireplace: | Y |
| Pool: | Inground |
Locatin Map:
Payment Calculator:
- Color Examples
- Green
- Black and Gold
- Dark Navy Blue And Gold
- Cyan
- Black
- Purple
- Gray
- Blue and Black
- Orange and Black
- Red
- Magenta
- Gold
- Device Examples

