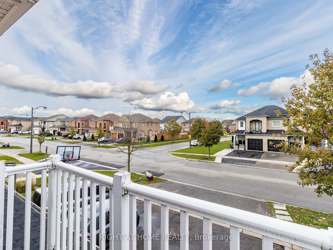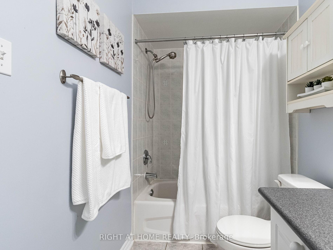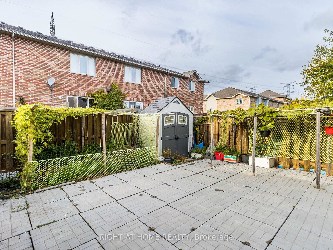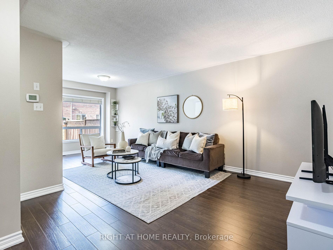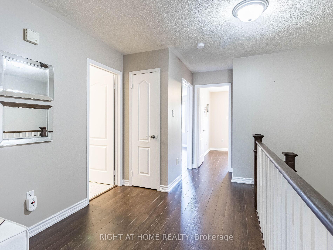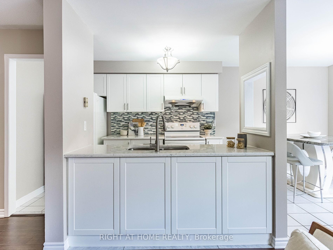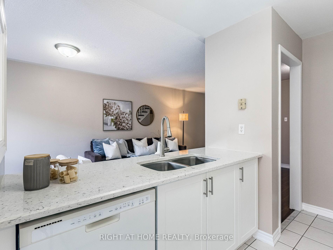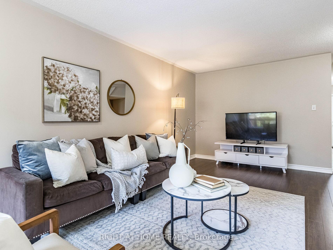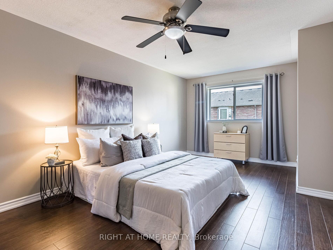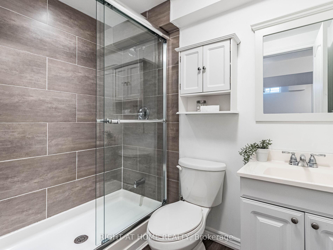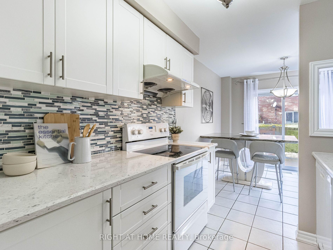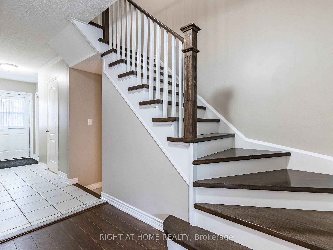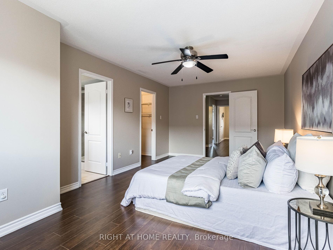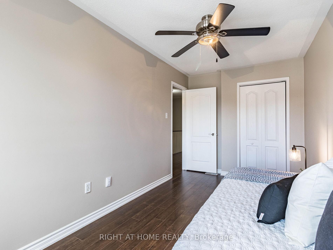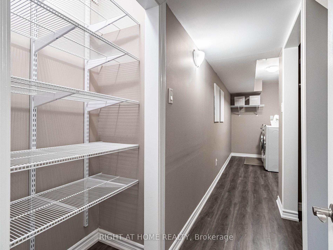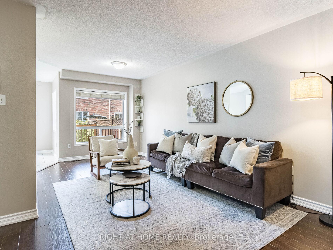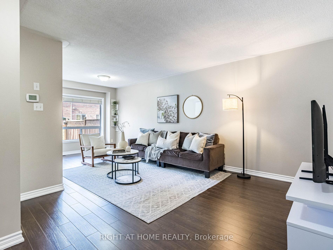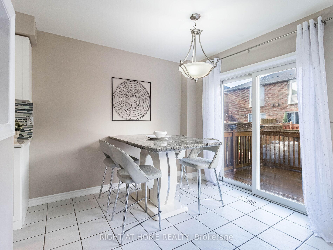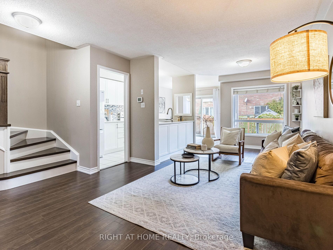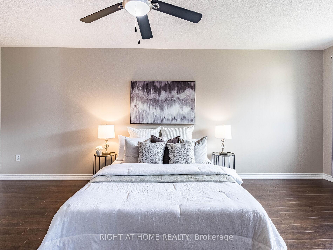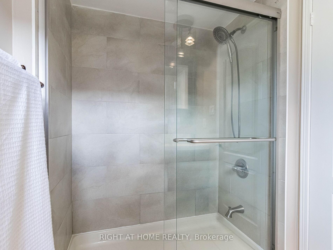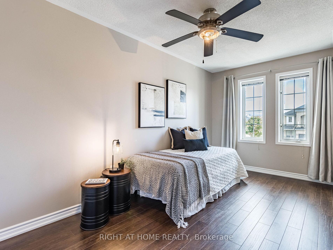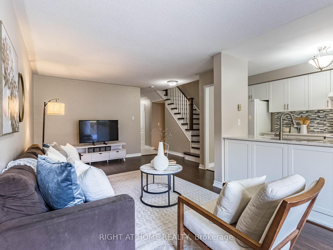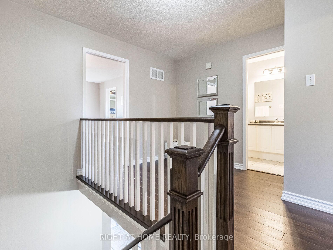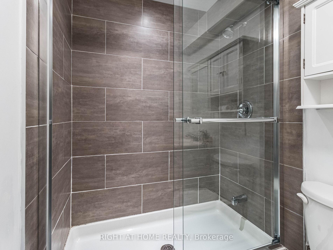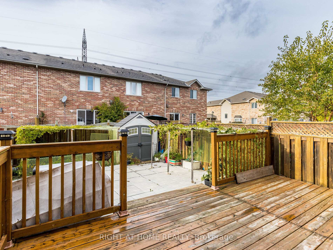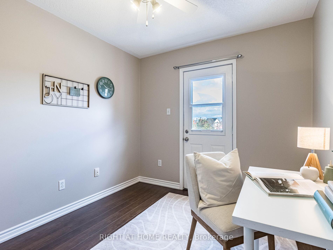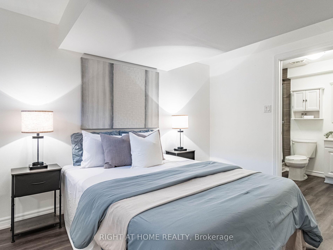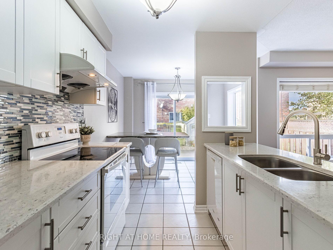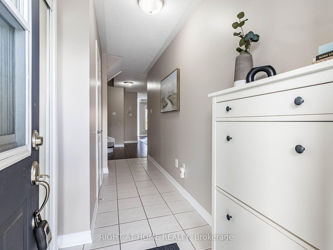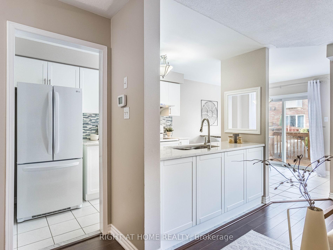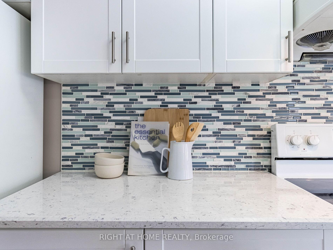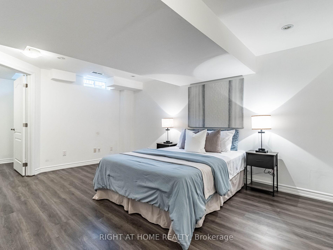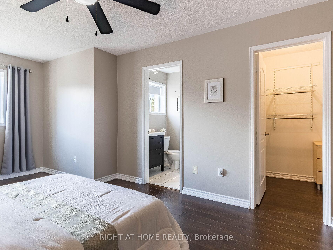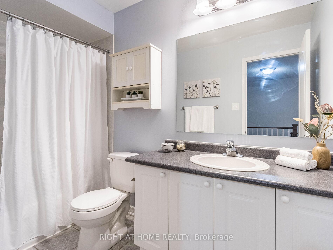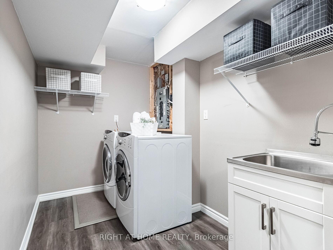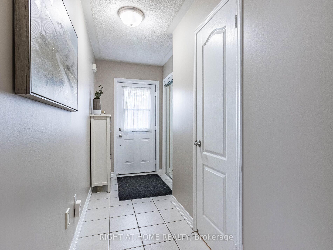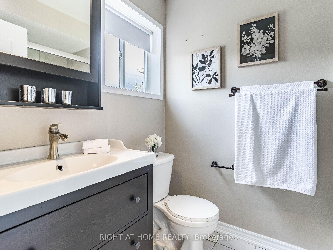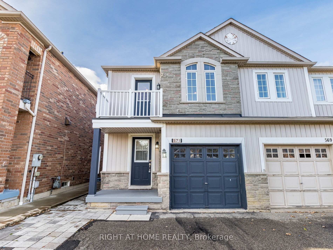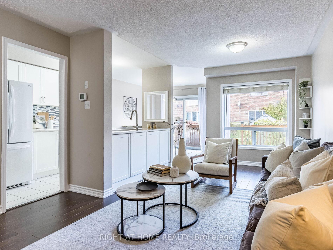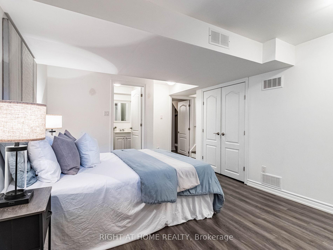$1,029,900
Available - For Sale
Listing ID: W10730858
571 Rossellini Dr , Mississauga, L5W 1M5, Ontario
| SEMI-DETACHED GEM IN PRIME LOCATION: FAMILY-FRIENDLY, 6 MIN WALK FROM SCHOOL! NEW ROOF, AC & FURNACE! Nestled in a sought-after neighborhood, this charming-detached home boasts a prime location exceptional convenience. Just a short 6-minute walk from a reputable school, it's perfect for families seeking proximity to education and community amenities. The area offers seamless access to major retail outlets, highways, and public transportation, making daily commutes and shopping trips a breeze.Embrace the blend of tranquility and accessibility in this remarkable location, ideal for those who value both comfort and convenience. Upon entry, you'll be captivated by the bright, open living room, a true highlight of this home, bathed in natural sunlight and offering a warm, inviting atmosphere. This spacious area is perfect for everything from family gatherings to relaxing evenings.The kitchen complements this with modern cabinetry, sleek quartz countertops, and a cozy breakfast area that opens up to the backyard. Upstairs, you'll find a spacious primary bedroom complete with a full bathroom featuring a sleek, modern glass shower door. The 2nd bedroom has a private balcony for you to enjoy your morning coffee. The 3rd bedroom is charming and can be used as is or turned into a nursery. The lower level offers a charming 4th bedroom, a comfortable rec room, a complete full 4-piece bathroom, and a spacious laundry room. Functionally, this home has been extremely well- maintained and offers an updated furnace (2022), central air (2022), and roof (2020). |
| Price | $1,029,900 |
| Taxes: | $5178.17 |
| Address: | 571 Rossellini Dr , Mississauga, L5W 1M5, Ontario |
| Lot Size: | 22.31 x 103.74 (Feet) |
| Directions/Cross Streets: | Derry & McLaughlin |
| Rooms: | 6 |
| Rooms +: | 2 |
| Bedrooms: | 3 |
| Bedrooms +: | 1 |
| Kitchens: | 1 |
| Kitchens +: | 0 |
| Family Room: | N |
| Basement: | Finished |
| Approximatly Age: | 16-30 |
| Property Type: | Semi-Detached |
| Style: | 2-Storey |
| Exterior: | Stone, Vinyl Siding |
| Garage Type: | Attached |
| (Parking/)Drive: | Mutual |
| Drive Parking Spaces: | 3 |
| Pool: | None |
| Approximatly Age: | 16-30 |
| Approximatly Square Footage: | 1500-2000 |
| Property Features: | Park, Public Transit, School |
| Fireplace/Stove: | N |
| Heat Source: | Gas |
| Heat Type: | Forced Air |
| Central Air Conditioning: | Central Air |
| Laundry Level: | Lower |
| Sewers: | Sewers |
| Water: | Municipal |
$
%
Years
This calculator is for demonstration purposes only. Always consult a professional
financial advisor before making personal financial decisions.
| Although the information displayed is believed to be accurate, no warranties or representations are made of any kind. |
| RIGHT AT HOME REALTY |
|
|
.jpg?src=Custom)
Dir:
416-548-7854
Bus:
416-548-7854
Fax:
416-981-7184
| Virtual Tour | Book Showing | Email a Friend |
Jump To:
At a Glance:
| Type: | Freehold - Semi-Detached |
| Area: | Peel |
| Municipality: | Mississauga |
| Neighbourhood: | Meadowvale Village |
| Style: | 2-Storey |
| Lot Size: | 22.31 x 103.74(Feet) |
| Approximate Age: | 16-30 |
| Tax: | $5,178.17 |
| Beds: | 3+1 |
| Baths: | 4 |
| Fireplace: | N |
| Pool: | None |
Locatin Map:
Payment Calculator:
- Color Examples
- Green
- Black and Gold
- Dark Navy Blue And Gold
- Cyan
- Black
- Purple
- Gray
- Blue and Black
- Orange and Black
- Red
- Magenta
- Gold
- Device Examples

