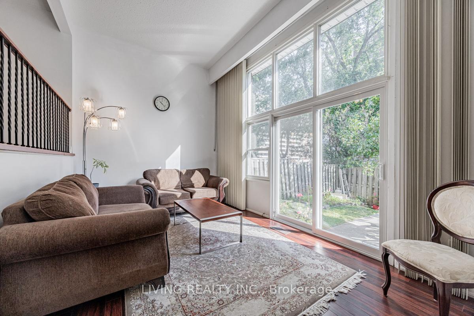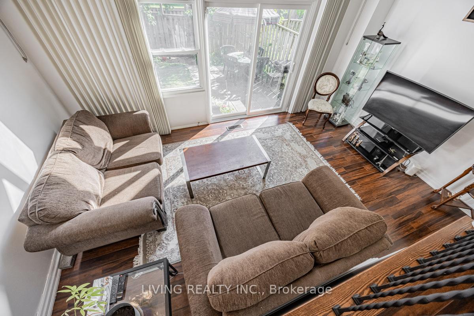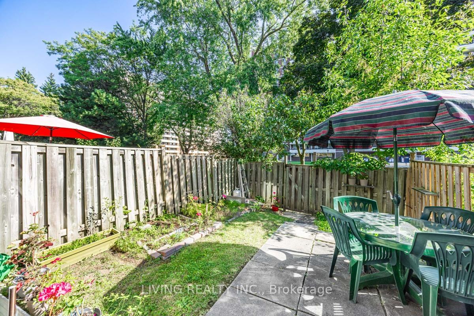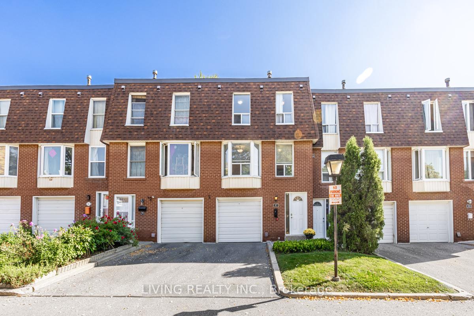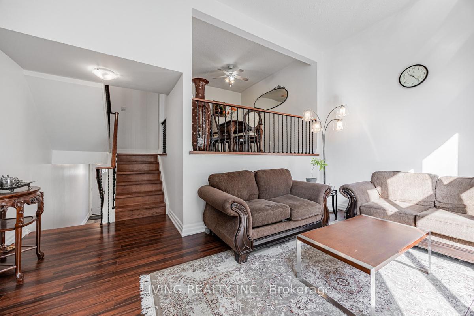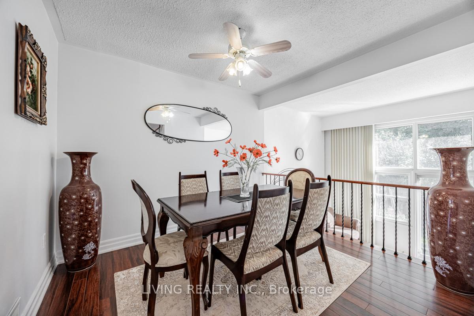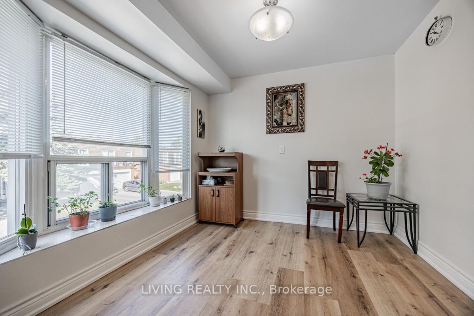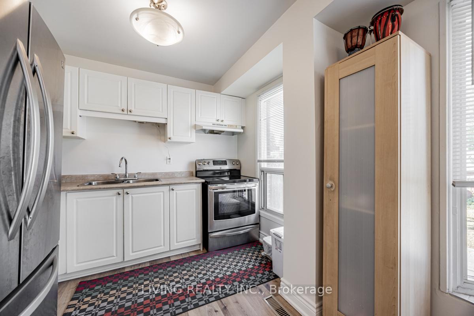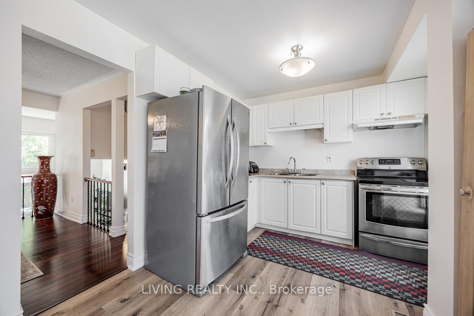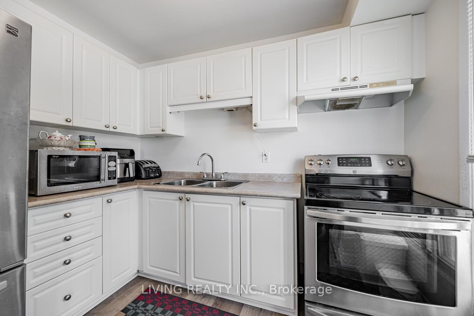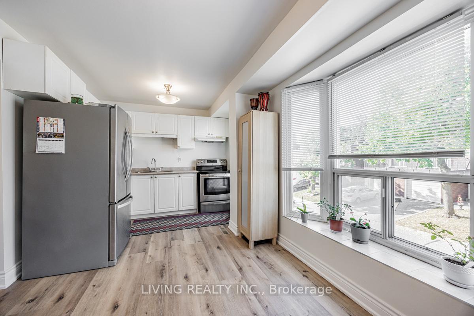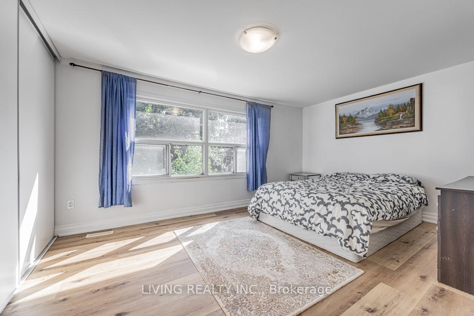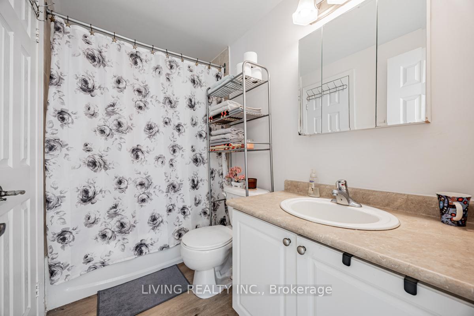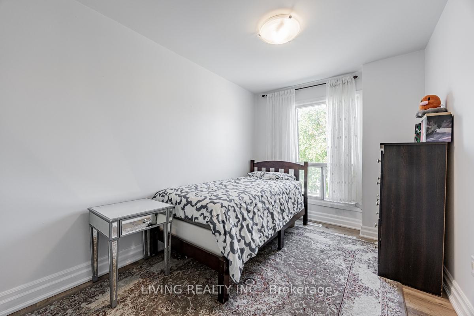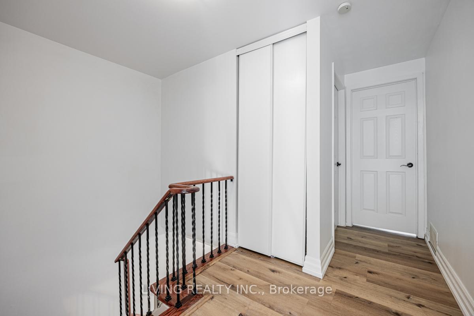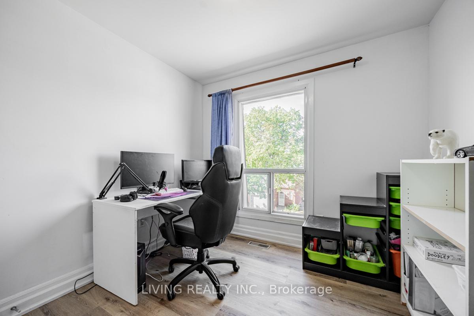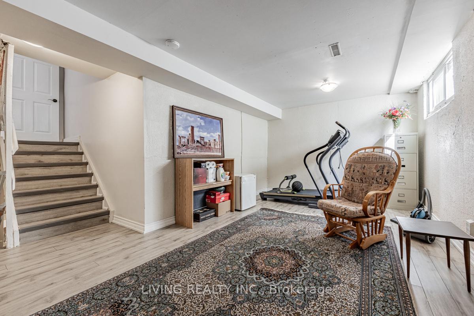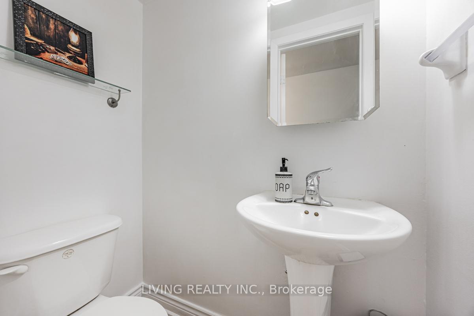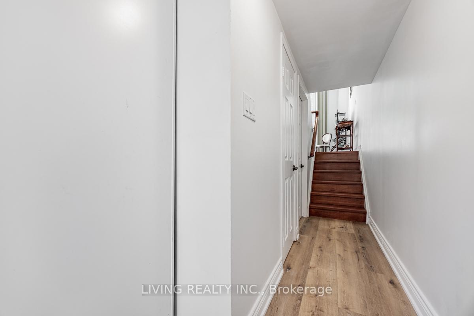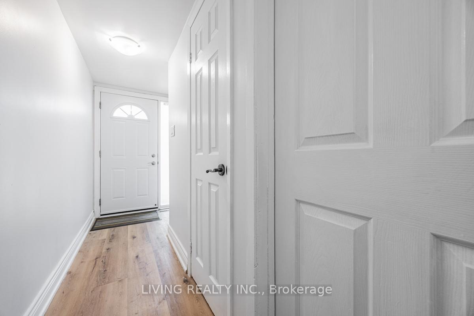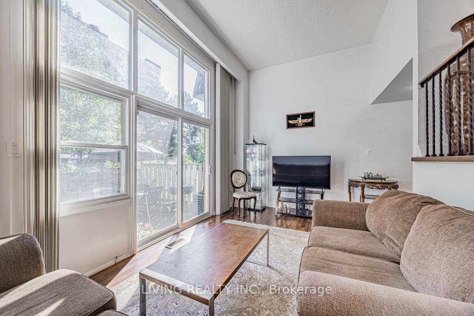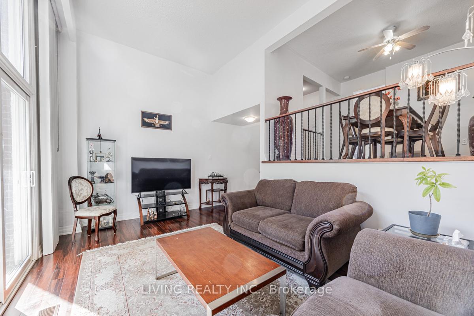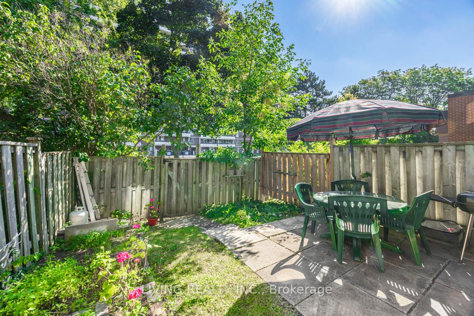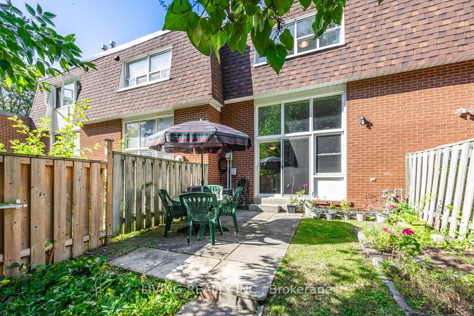$839,000
Available - For Sale
Listing ID: E9364889
100 Bridletowne Circ , Unit 57, Toronto, M1W 2G8, Ontario
| This Charming Home Offers a Convenient Location With a Functional Open-Concept Layout. Enjoy a Spacious Eat-in Kitchen and a Formal Dining Room That Overlooks the Living Room, Featuring a 12- Foot Cathedral Ceiling. Step Outside To Your Private, Fully Fenced Yard-Perfect For Outdoor Gathering. With Three Generous-Sized Bedrooms. Freshly Painted Walls and Newly Installed Vinyl Flooring in Bedrooms, Kitchen and Hallways. Walking Distance To Bridlewood Mall, Schools, Library, Parks, and Restaurants. Close to Hwy 404/401, Seneca College. Don't Miss Out On This Fantastic Opportunity! |
| Price | $839,000 |
| Taxes: | $2811.08 |
| Maintenance Fee: | 691.10 |
| Address: | 100 Bridletowne Circ , Unit 57, Toronto, M1W 2G8, Ontario |
| Province/State: | Ontario |
| Condo Corporation No | YCC |
| Level | 1 |
| Unit No | 26 |
| Directions/Cross Streets: | Finch & Warden |
| Rooms: | 6 |
| Rooms +: | 1 |
| Bedrooms: | 3 |
| Bedrooms +: | 1 |
| Kitchens: | 1 |
| Family Room: | N |
| Basement: | Finished |
| Property Type: | Condo Townhouse |
| Style: | 2-Storey |
| Exterior: | Brick |
| Garage Type: | Built-In |
| Garage(/Parking)Space: | 1.00 |
| Drive Parking Spaces: | 1 |
| Park #1 | |
| Parking Type: | Owned |
| Exposure: | Sw |
| Balcony: | None |
| Locker: | None |
| Pet Permited: | Restrict |
| Approximatly Square Footage: | 1200-1399 |
| Property Features: | Cul De Sac, Fenced Yard, Library, Park, Public Transit, School |
| Maintenance: | 691.10 |
| Water Included: | Y |
| Cabel TV Included: | Y |
| Common Elements Included: | Y |
| Parking Included: | Y |
| Building Insurance Included: | Y |
| Fireplace/Stove: | N |
| Heat Source: | Gas |
| Heat Type: | Forced Air |
| Central Air Conditioning: | Central Air |
| Ensuite Laundry: | Y |
$
%
Years
This calculator is for demonstration purposes only. Always consult a professional
financial advisor before making personal financial decisions.
| Although the information displayed is believed to be accurate, no warranties or representations are made of any kind. |
| LIVING REALTY INC. |
|
|
.jpg?src=Custom)
Dir:
416-548-7854
Bus:
416-548-7854
Fax:
416-981-7184
| Virtual Tour | Book Showing | Email a Friend |
Jump To:
At a Glance:
| Type: | Condo - Condo Townhouse |
| Area: | Toronto |
| Municipality: | Toronto |
| Neighbourhood: | L'Amoreaux |
| Style: | 2-Storey |
| Tax: | $2,811.08 |
| Maintenance Fee: | $691.1 |
| Beds: | 3+1 |
| Baths: | 2 |
| Garage: | 1 |
| Fireplace: | N |
Locatin Map:
Payment Calculator:
- Color Examples
- Green
- Black and Gold
- Dark Navy Blue And Gold
- Cyan
- Black
- Purple
- Gray
- Blue and Black
- Orange and Black
- Red
- Magenta
- Gold
- Device Examples

