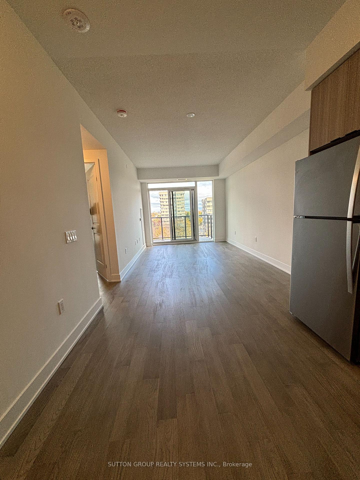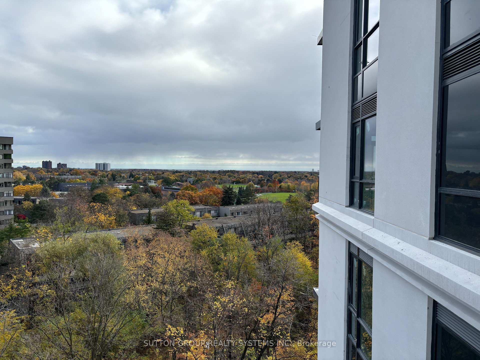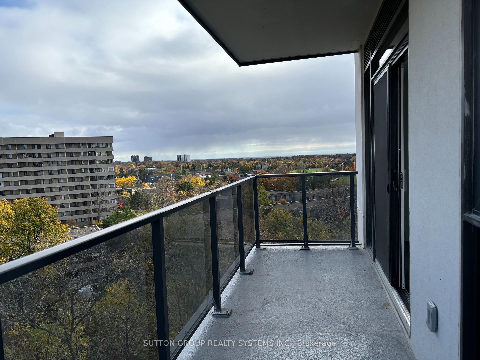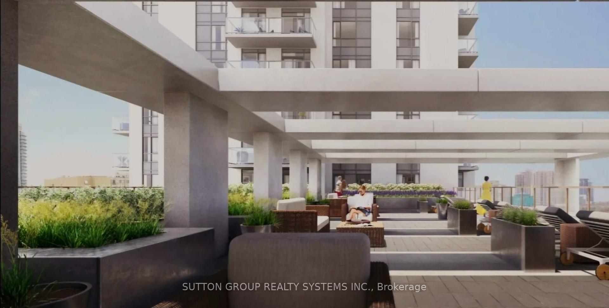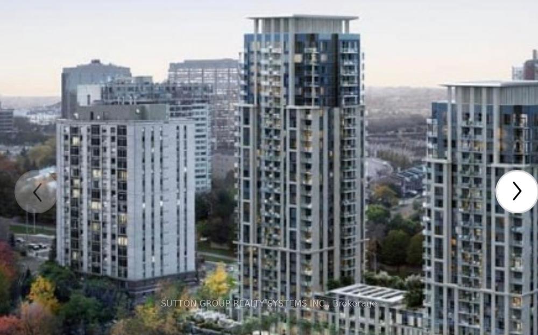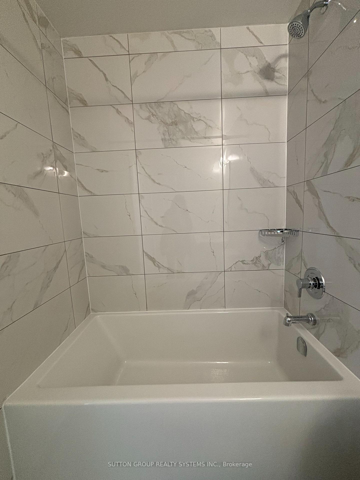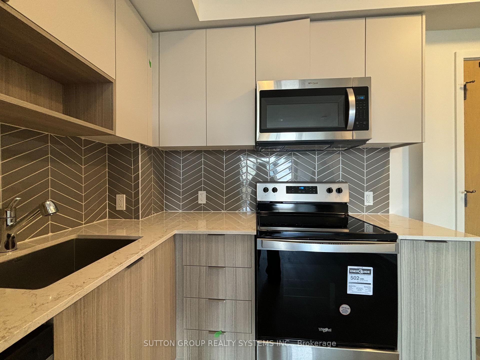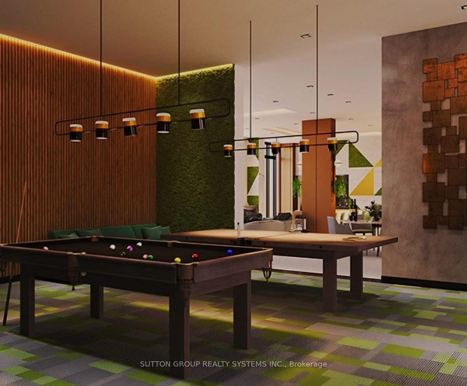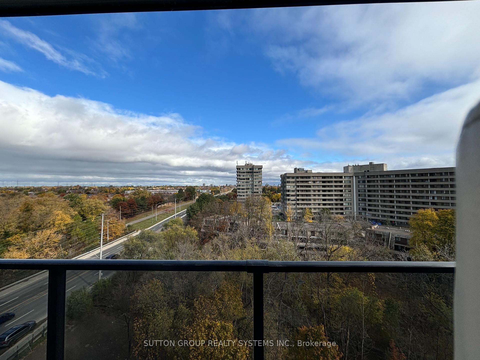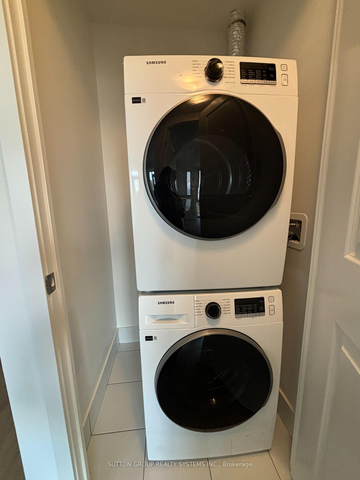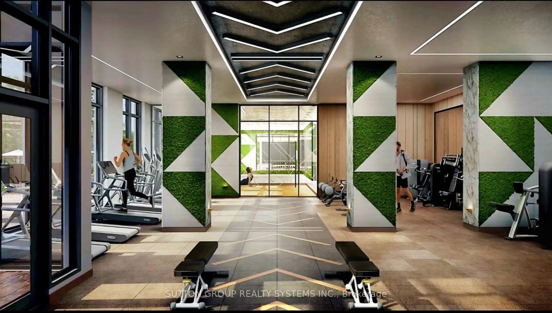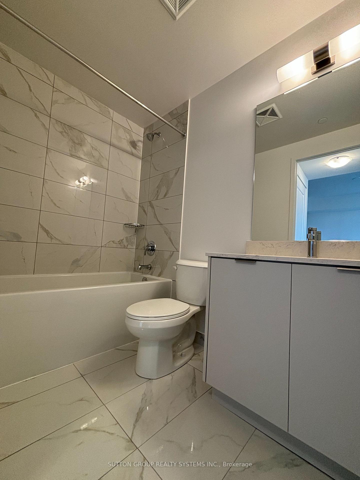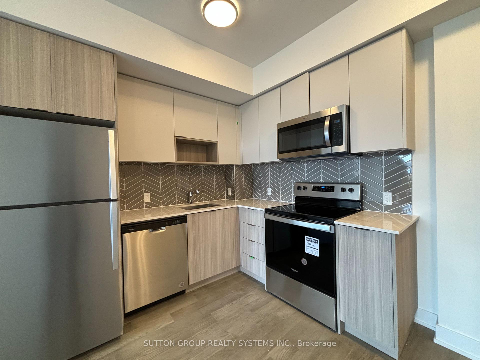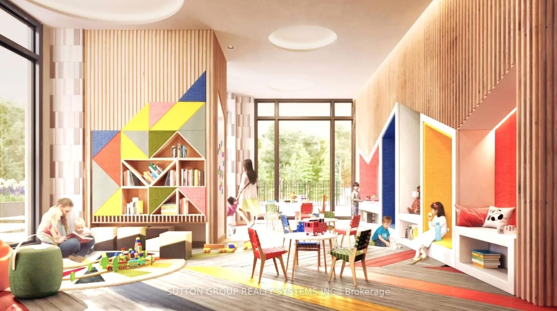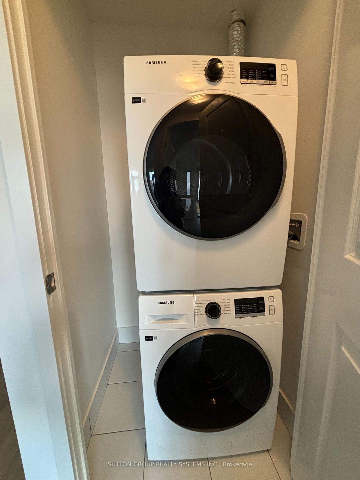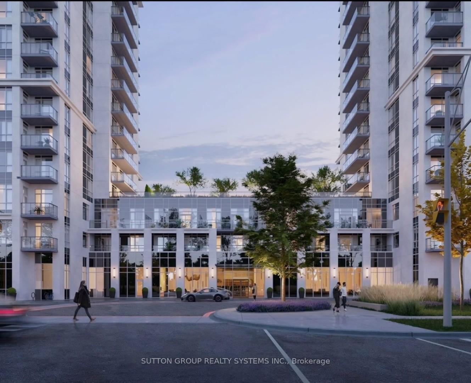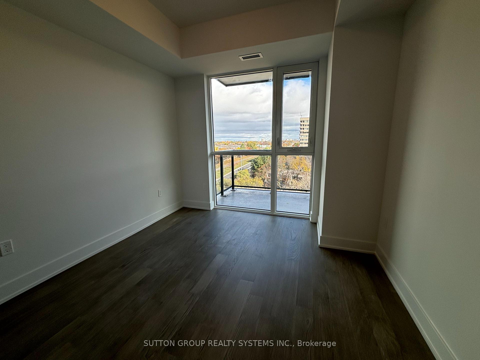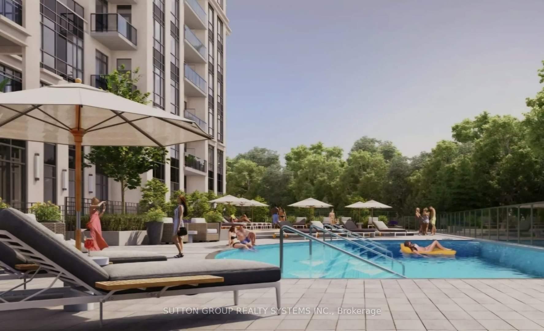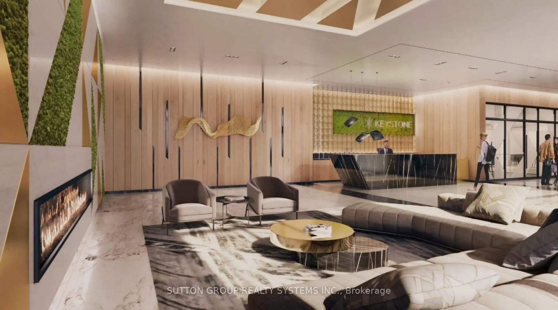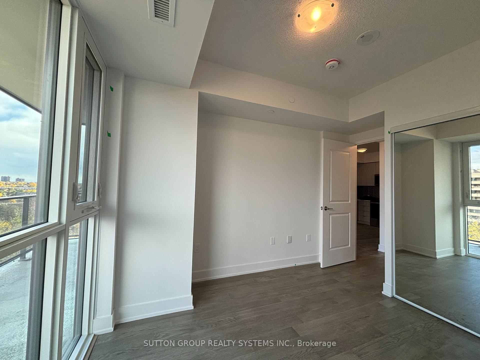$2,375
Available - For Rent
Listing ID: W10707719
204 Burnhamthorpe Rd East , Unit 708, Mississauga, L5A 4L4, Ontario
| This is your chance to be the first tenants in a luxurious brand new 1 bedroom and a versatile den with a multitude of uses such as a home office. This beautiful condo is designed with a great open-concept layout with thousands of dollars of upgrades featuring high quality finishes including Lido Blanco quartz countertops, stainless steel appliances, beautiful grey herringbone backsplash in kitchen, hardwood oak floors, Calcutta polished tiles in bathroom, convenient in-suite laundry with a sunny east-facing oversized balcony with stunning views overlooking nature -- trees and a creek! This gorgeous new building has fabulous amenities including a swimming pool, fitness room, several lounges, a pet salon, play area and more! This unit is conveniently located in central Mississauga - situated just steps away from transit, parks, schools, and the vibrant Square One shopping center, making it perfect for both access and entertainment. Don't miss this chance to be the first to call this stunning condo your new home! Required: recent credit report, employment documents/ verification, 2 references Tenant insurance required. This suite will be available for Dec 4, 2024. $150 for Key/Access Card Deposit. |
| Extras: S/S Fridge, Stove, Microwave & Dishwasher. Full Sized Washer & Dryer. Incredible Amenities Include Outdoor Swimming Pool, Children's Playground, Gym, Games Room, Party Room, Outdoor Terrace and Much More! |
| Price | $2,375 |
| Address: | 204 Burnhamthorpe Rd East , Unit 708, Mississauga, L5A 4L4, Ontario |
| Province/State: | Ontario |
| Condo Corporation No | PCC |
| Level | 7 |
| Unit No | 708 |
| Directions/Cross Streets: | Burnhamthorpe Rd and Hurontario st |
| Rooms: | 5 |
| Bedrooms: | 1 |
| Bedrooms +: | 1 |
| Kitchens: | 1 |
| Family Room: | N |
| Basement: | None |
| Furnished: | N |
| Approximatly Age: | New |
| Property Type: | Condo Apt |
| Style: | Apartment |
| Exterior: | Concrete |
| Garage Type: | None |
| Garage(/Parking)Space: | 0.00 |
| Drive Parking Spaces: | 0 |
| Park #1 | |
| Parking Type: | None |
| Exposure: | N |
| Balcony: | Terr |
| Locker: | Owned |
| Pet Permited: | Restrict |
| Approximatly Age: | New |
| Approximatly Square Footage: | 600-699 |
| Common Elements Included: | Y |
| Fireplace/Stove: | N |
| Heat Source: | Gas |
| Heat Type: | Fan Coil |
| Central Air Conditioning: | Central Air |
| Although the information displayed is believed to be accurate, no warranties or representations are made of any kind. |
| SUTTON GROUP REALTY SYSTEMS INC. |
|
|
.jpg?src=Custom)
Dir:
416-548-7854
Bus:
416-548-7854
Fax:
416-981-7184
| Book Showing | Email a Friend |
Jump To:
At a Glance:
| Type: | Condo - Condo Apt |
| Area: | Peel |
| Municipality: | Mississauga |
| Neighbourhood: | City Centre |
| Style: | Apartment |
| Approximate Age: | New |
| Beds: | 1+1 |
| Baths: | 1 |
| Fireplace: | N |
Locatin Map:
- Color Examples
- Green
- Black and Gold
- Dark Navy Blue And Gold
- Cyan
- Black
- Purple
- Gray
- Blue and Black
- Orange and Black
- Red
- Magenta
- Gold
- Device Examples

