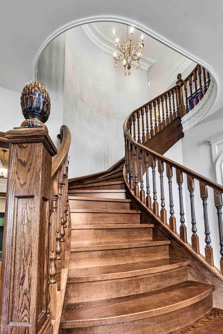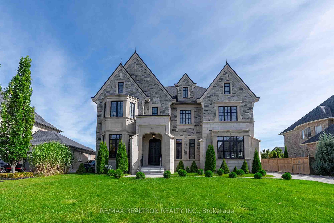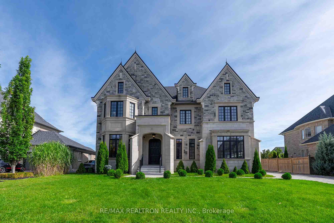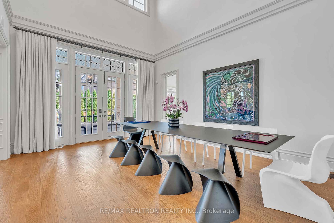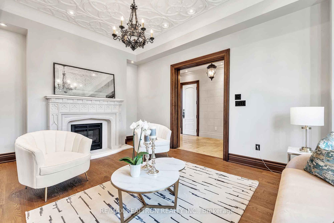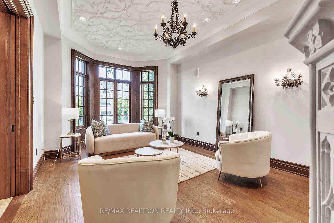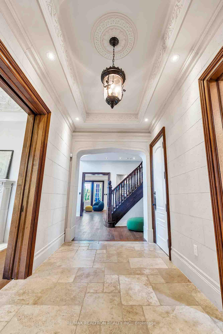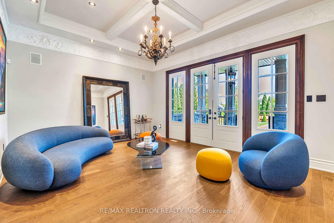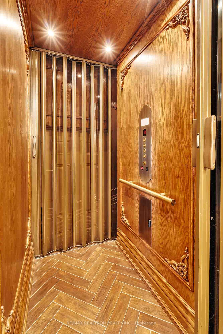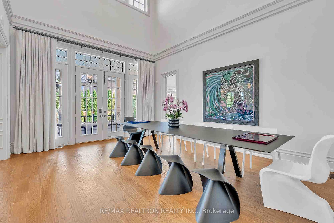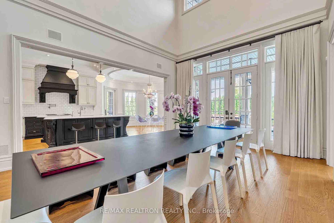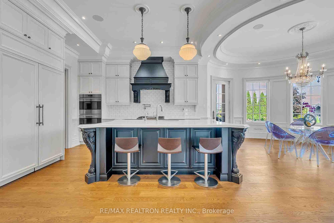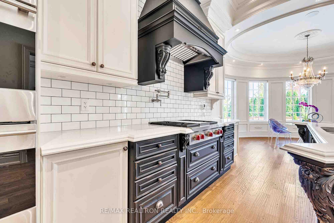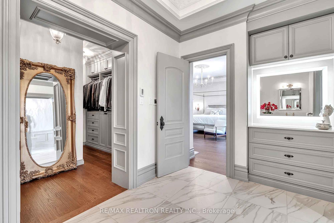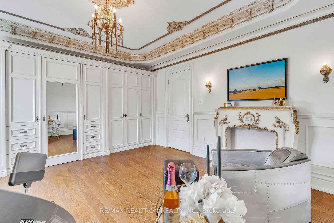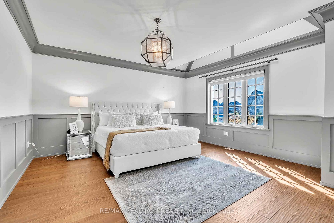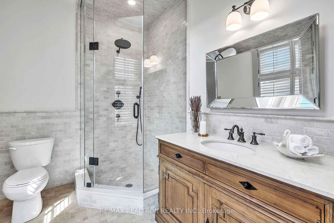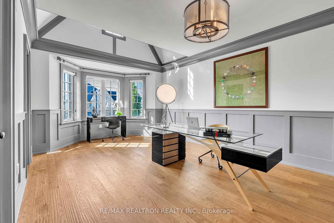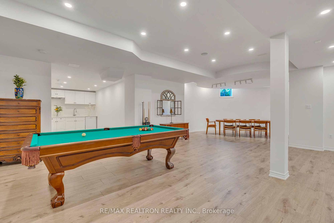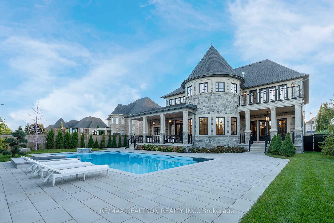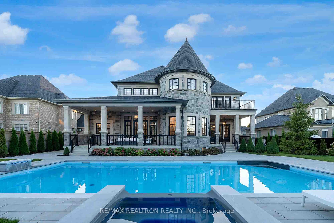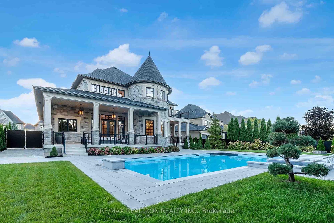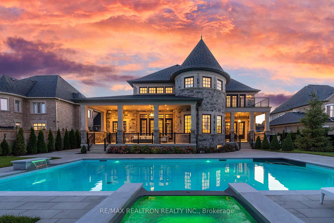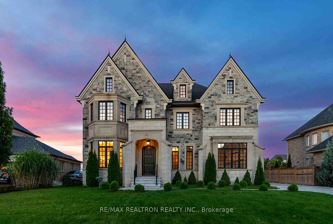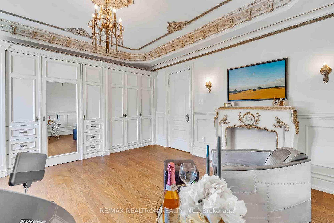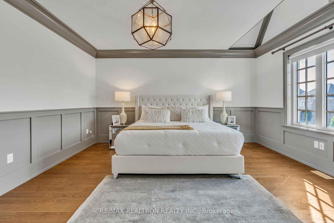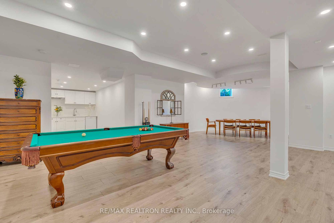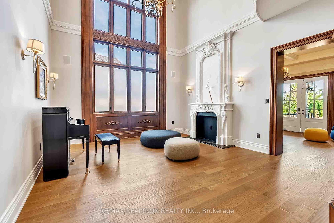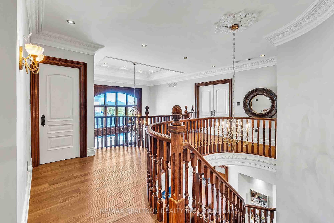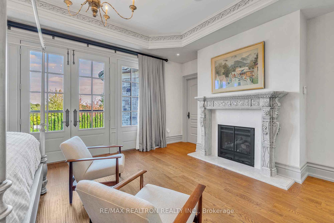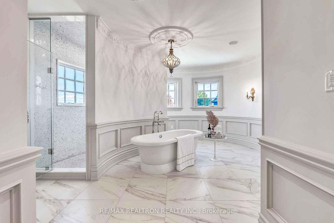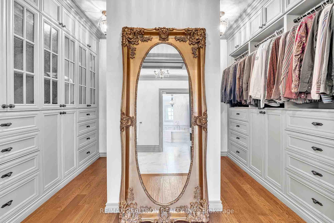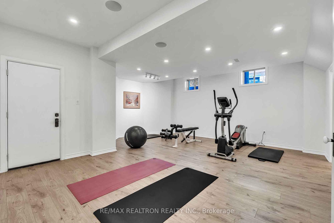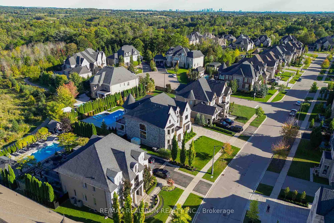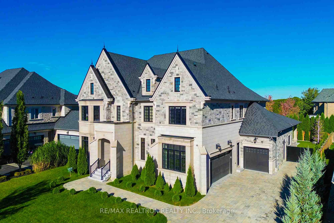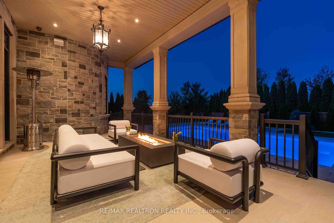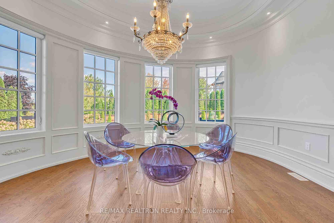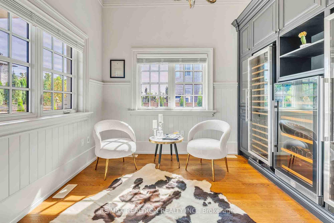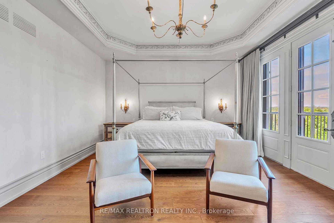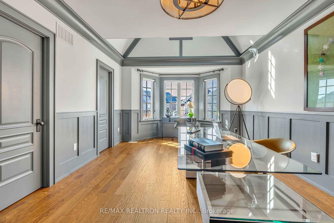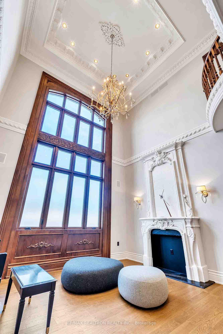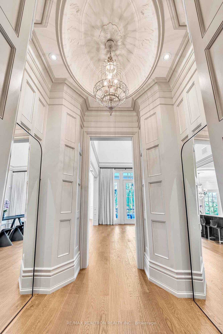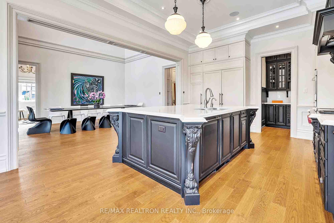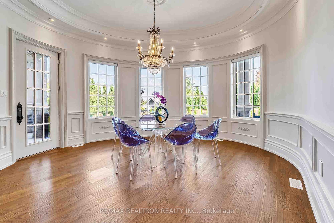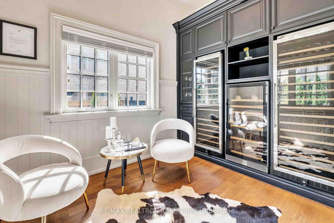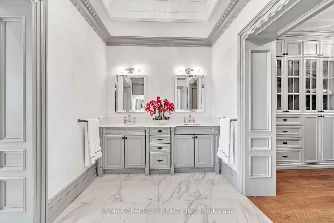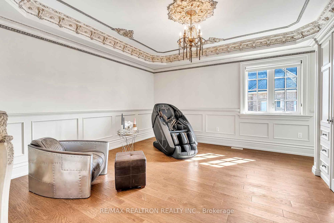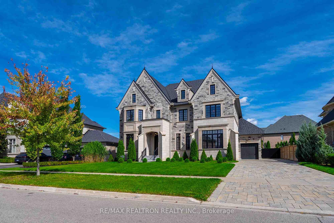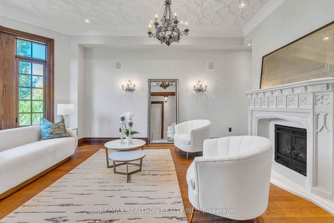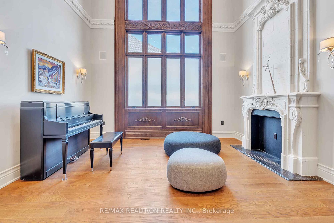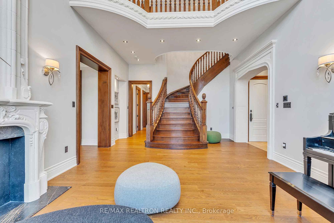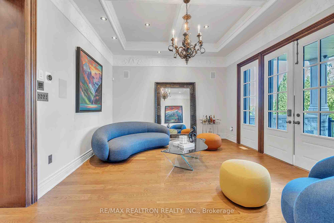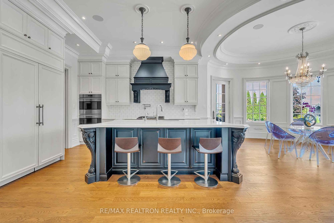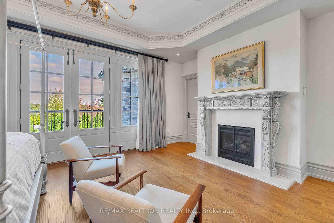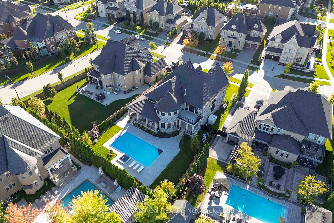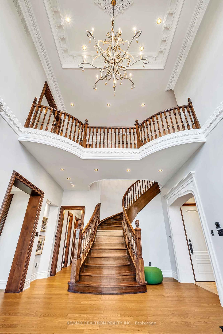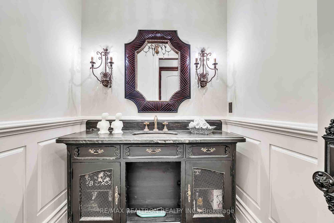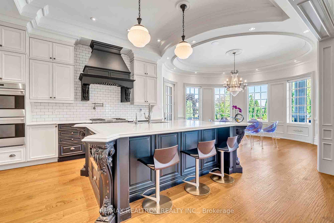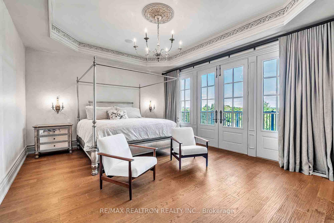$6,638,000
Available - For Sale
Listing ID: N9368294
53 Skyline Tr , King, L7B 1N1, Ontario
| Welcome to 53 Skyline, a stunning custom-built estate offering over 10,000 sq. ft. of meticulously crafted living area. Designed with the finest materials, every room boasts unique character, from custom Italian chandeliers with lift mechanisms to 100% natural oak flooring and 7-layered mouldings. The grand dining area features a 24-ft ceiling, while the gourmet kitchen includes Sub-Zero, Wolf, & Miele appliances, a custom Rococo-style hood, & double-layered windows that floodthe space with light. The primary suite offers a private balcony, custom antique-designed fireplace,& 8-piece ensuite with heated floors. All bedrooms feature ensuites with custom mouldings. Outdoors,enjoy a 40x20 saltwater pool with a 9-ft deep end, hot tub, & smart-home-controlled water features.The limestone-framed backyard is designed for privacy & low maintenance. |
| Extras: Additional features include a custom elevator,5 butterfly doors, hidden sliding doors,& a grandfoyer with a $$$ antique Italian chandelier. The bsmnt offers entertainment potential, gym/hometheatre options,& two cold storage rooms. |
| Price | $6,638,000 |
| Taxes: | $15752.40 |
| Assessment Year: | 2023 |
| Address: | 53 Skyline Tr , King, L7B 1N1, Ontario |
| Lot Size: | 74.60 x 163.37 (Feet) |
| Directions/Cross Streets: | King Rd & 8th Concession |
| Rooms: | 11 |
| Rooms +: | 3 |
| Bedrooms: | 4 |
| Bedrooms +: | 1 |
| Kitchens: | 1 |
| Family Room: | Y |
| Basement: | Finished |
| Property Type: | Detached |
| Style: | 2-Storey |
| Exterior: | Stone |
| Garage Type: | Built-In |
| (Parking/)Drive: | Pvt Double |
| Drive Parking Spaces: | 10 |
| Pool: | Inground |
| Fireplace/Stove: | Y |
| Heat Source: | Gas |
| Heat Type: | Forced Air |
| Central Air Conditioning: | Central Air |
| Laundry Level: | Lower |
| Elevator Lift: | Y |
| Sewers: | Sewers |
| Water: | Municipal |
$
%
Years
This calculator is for demonstration purposes only. Always consult a professional
financial advisor before making personal financial decisions.
| Although the information displayed is believed to be accurate, no warranties or representations are made of any kind. |
| RE/MAX REALTRON REALTY INC. |
|
|
.jpg?src=Custom)
Dir:
416-548-7854
Bus:
416-548-7854
Fax:
416-981-7184
| Book Showing | Email a Friend |
Jump To:
At a Glance:
| Type: | Freehold - Detached |
| Area: | York |
| Municipality: | King |
| Neighbourhood: | Nobleton |
| Style: | 2-Storey |
| Lot Size: | 74.60 x 163.37(Feet) |
| Tax: | $15,752.4 |
| Beds: | 4+1 |
| Baths: | 7 |
| Fireplace: | Y |
| Pool: | Inground |
Locatin Map:
Payment Calculator:
- Color Examples
- Green
- Black and Gold
- Dark Navy Blue And Gold
- Cyan
- Black
- Purple
- Gray
- Blue and Black
- Orange and Black
- Red
- Magenta
- Gold
- Device Examples

