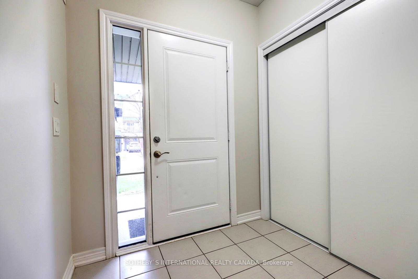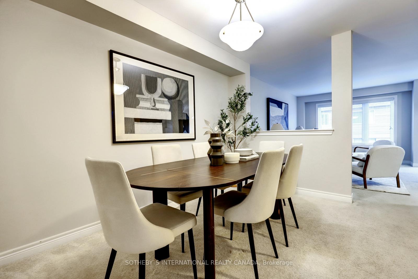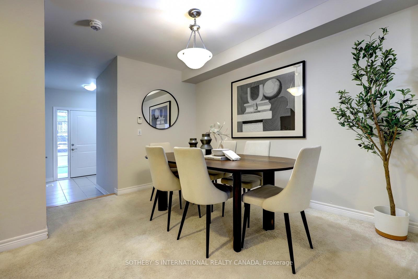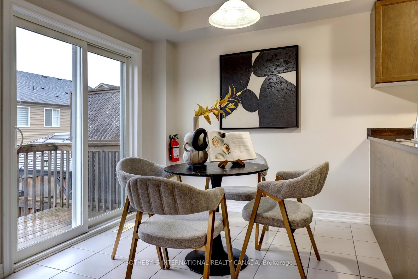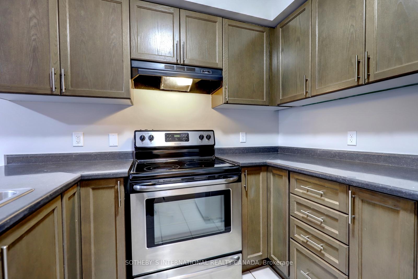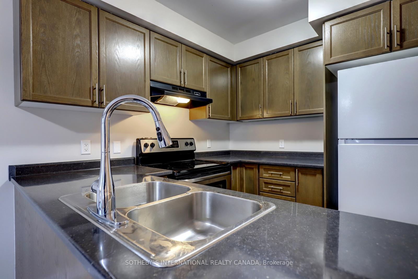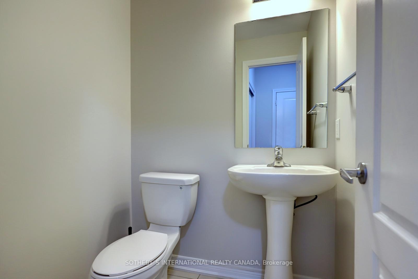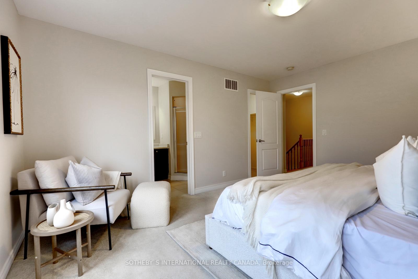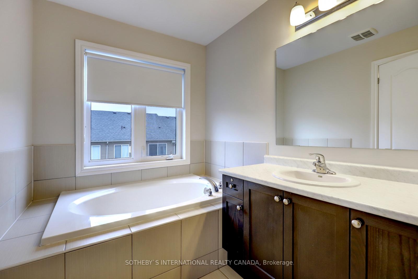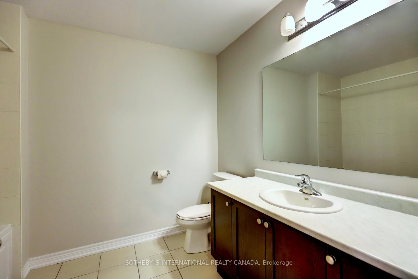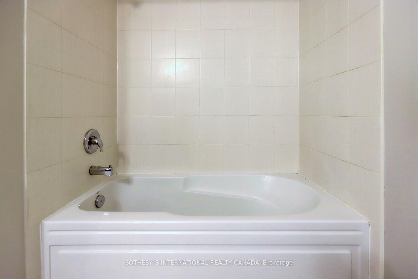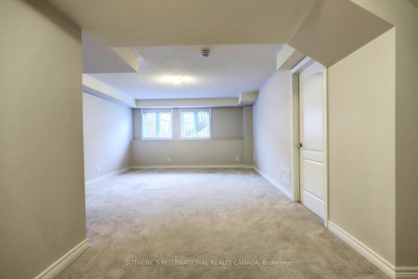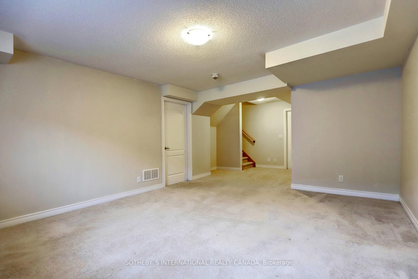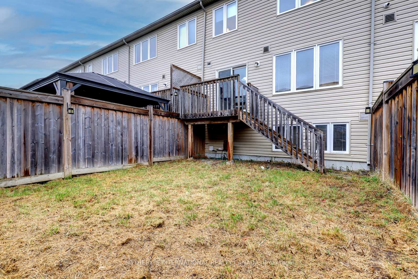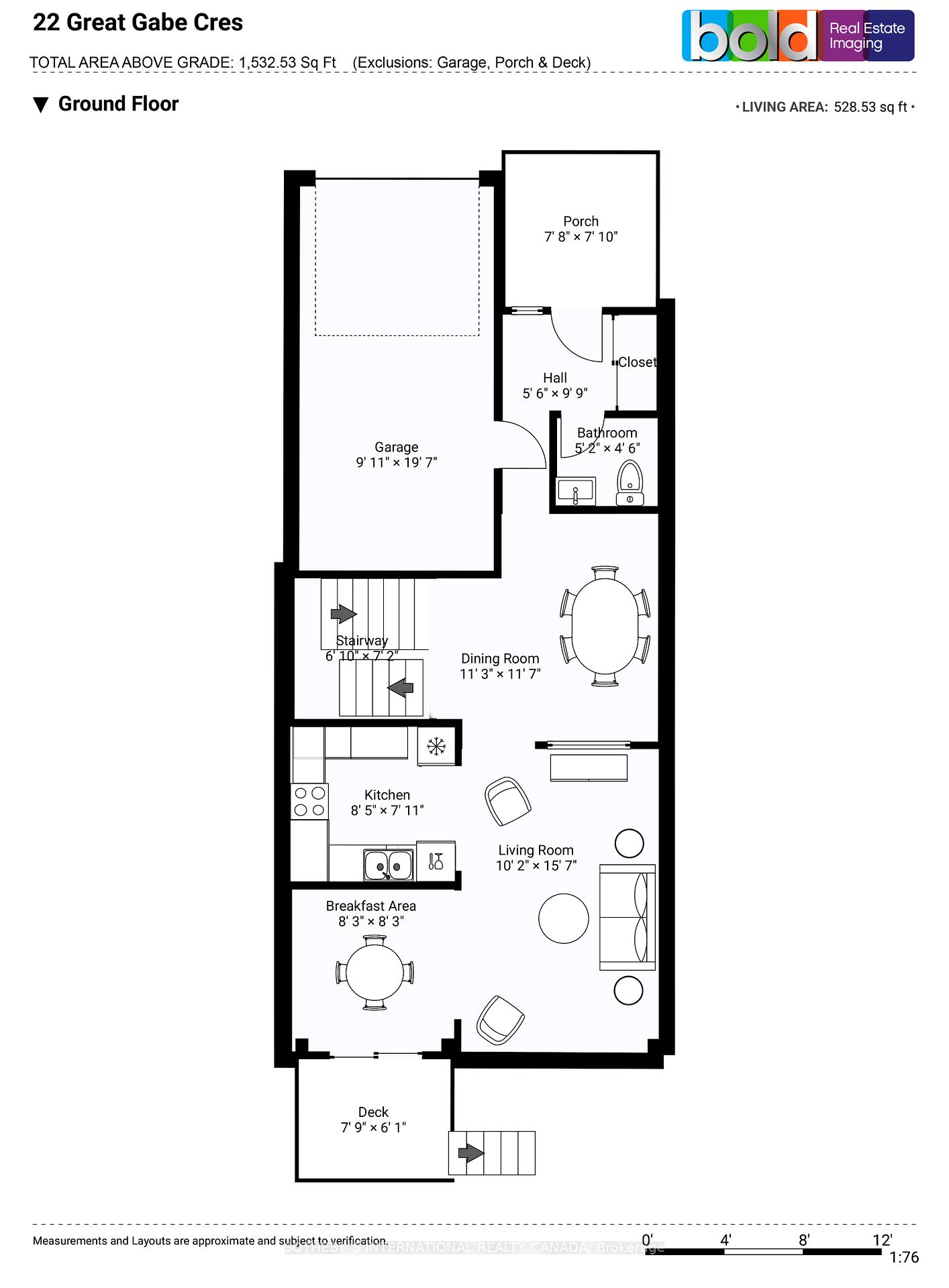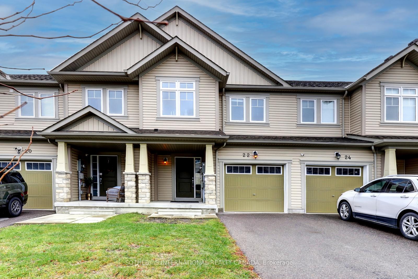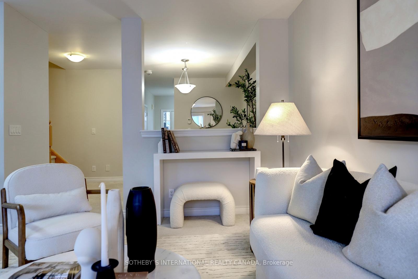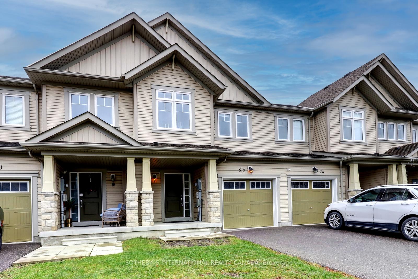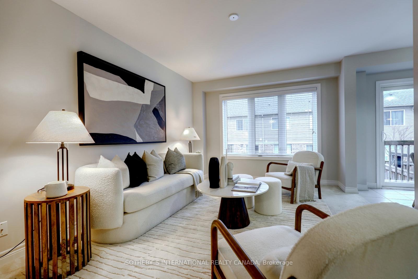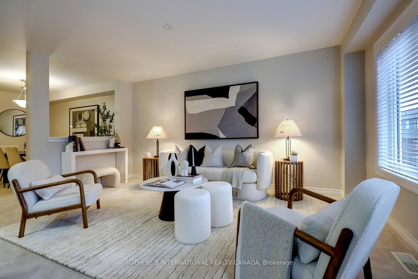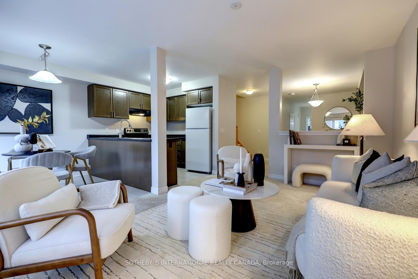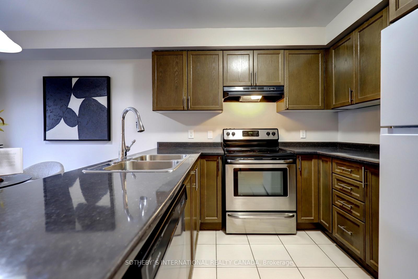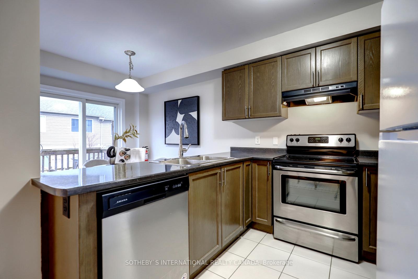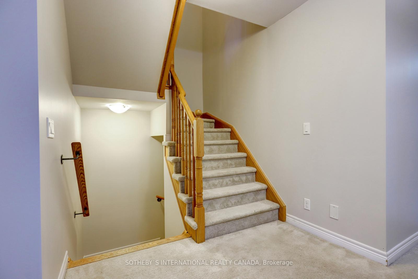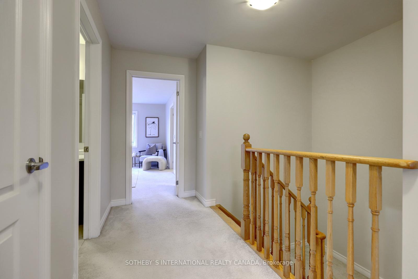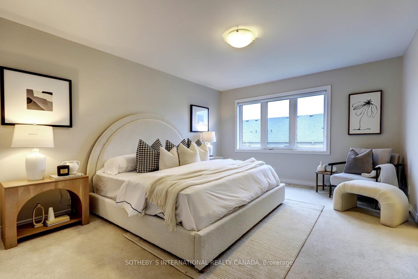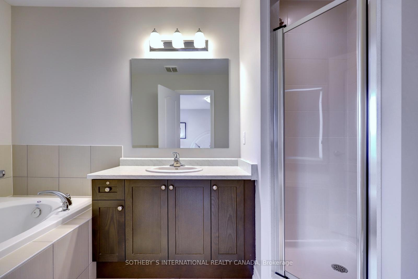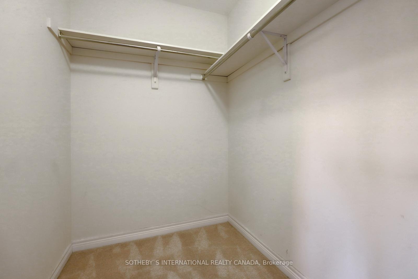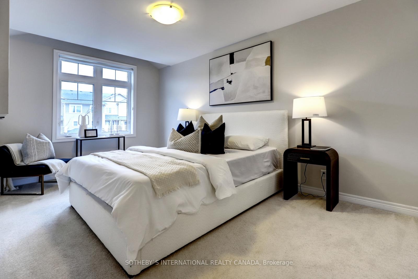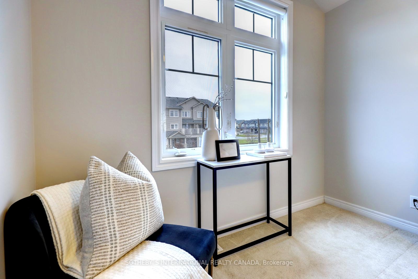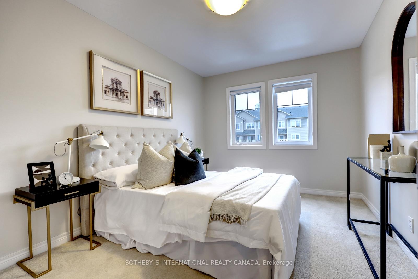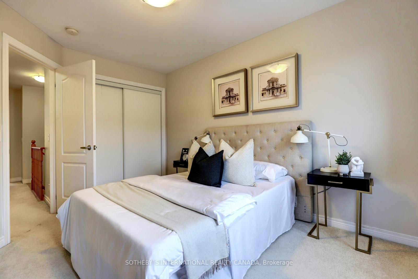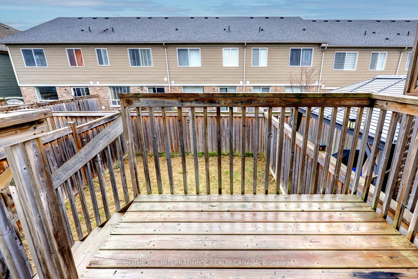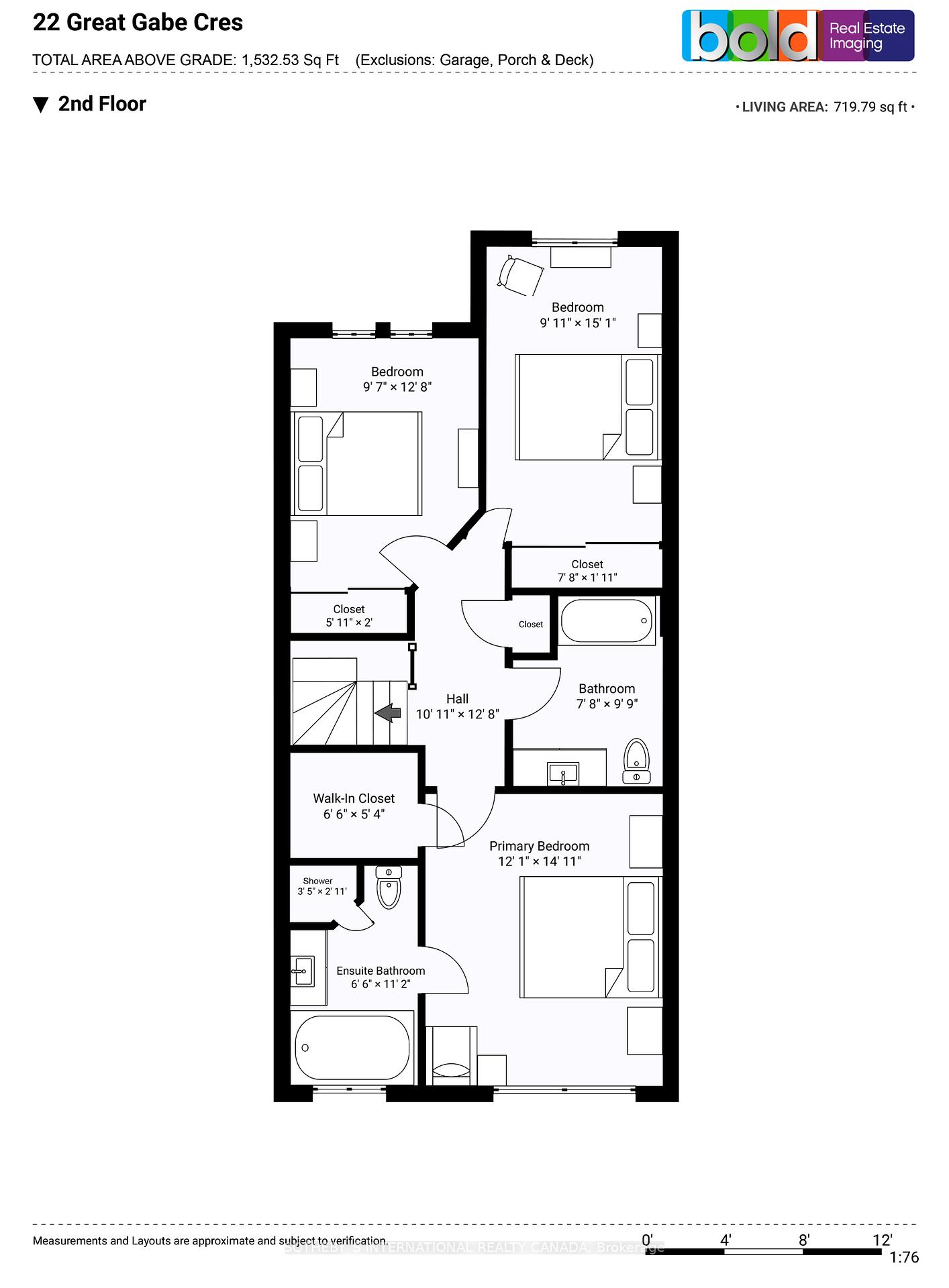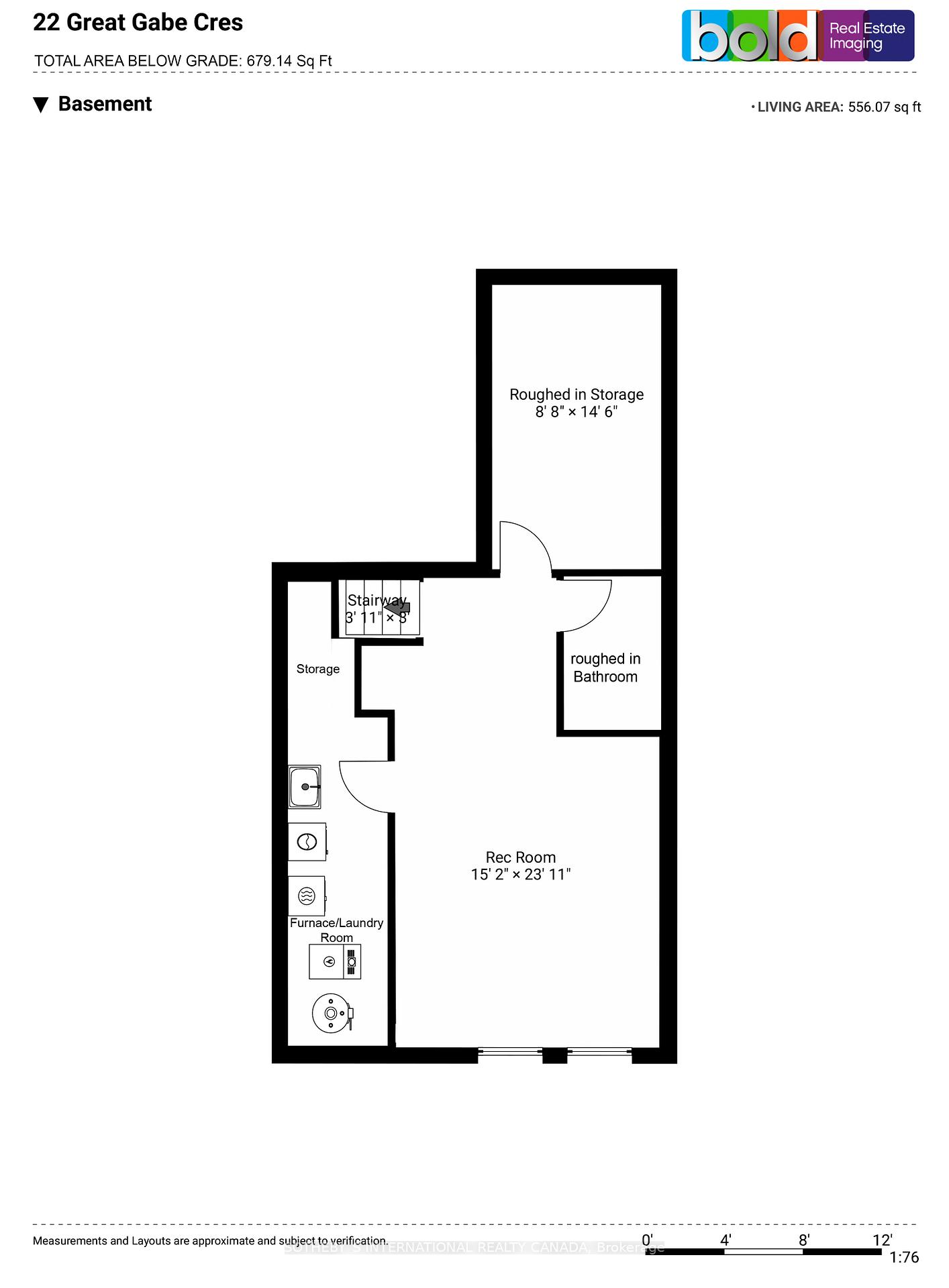$799,999
Available - For Sale
Listing ID: E10894692
22 Great Gabe Cres , Oshawa, L1L 0G6, Ontario
| Presenting a welcoming, spacious and cozy townhouse. For families with infants, carpeting throughout makes it easy for crawling and learning to walk. Enclosed backyard is also safe for children and pets to enjoy. An open concept main floor helps caregiver keep an eye on everything. Spacious bedrooms makes a great space forgetting ready and relaxing. King size staged in the primary and queen size beds in the second and third bedrooms. The basement is partial finished by the builder. Roughed in storage and washroom. Property was recently painted, Nov. 02-03, 2024. Carpets were cleaned Nov 13, 2024. Built in 2015. Total area above grade, 1,532 sqft (excl. garage, porch and deck) |
| Price | $799,999 |
| Taxes: | $4810.65 |
| Address: | 22 Great Gabe Cres , Oshawa, L1L 0G6, Ontario |
| Lot Size: | 20.01 x 95.14 (Feet) |
| Directions/Cross Streets: | Simcoe St. N & Britannia Ave E |
| Rooms: | 8 |
| Bedrooms: | 3 |
| Bedrooms +: | |
| Kitchens: | 1 |
| Family Room: | Y |
| Basement: | Part Bsmt |
| Approximatly Age: | 6-15 |
| Property Type: | Att/Row/Twnhouse |
| Style: | 2-Storey |
| Exterior: | Brick |
| Garage Type: | Attached |
| (Parking/)Drive: | Private |
| Drive Parking Spaces: | 2 |
| Pool: | None |
| Approximatly Age: | 6-15 |
| Approximatly Square Footage: | 1500-2000 |
| Fireplace/Stove: | N |
| Heat Source: | Gas |
| Heat Type: | Forced Air |
| Central Air Conditioning: | None |
| Laundry Level: | Lower |
| Sewers: | Sewers |
| Water: | Municipal |
$
%
Years
This calculator is for demonstration purposes only. Always consult a professional
financial advisor before making personal financial decisions.
| Although the information displayed is believed to be accurate, no warranties or representations are made of any kind. |
| SOTHEBY`S INTERNATIONAL REALTY CANADA |
|
|
.jpg?src=Custom)
Dir:
416-548-7854
Bus:
416-548-7854
Fax:
416-981-7184
| Virtual Tour | Book Showing | Email a Friend |
Jump To:
At a Glance:
| Type: | Freehold - Att/Row/Twnhouse |
| Area: | Durham |
| Municipality: | Oshawa |
| Neighbourhood: | Windfields |
| Style: | 2-Storey |
| Lot Size: | 20.01 x 95.14(Feet) |
| Approximate Age: | 6-15 |
| Tax: | $4,810.65 |
| Beds: | 3 |
| Baths: | 3 |
| Fireplace: | N |
| Pool: | None |
Locatin Map:
Payment Calculator:
- Color Examples
- Green
- Black and Gold
- Dark Navy Blue And Gold
- Cyan
- Black
- Purple
- Gray
- Blue and Black
- Orange and Black
- Red
- Magenta
- Gold
- Device Examples

