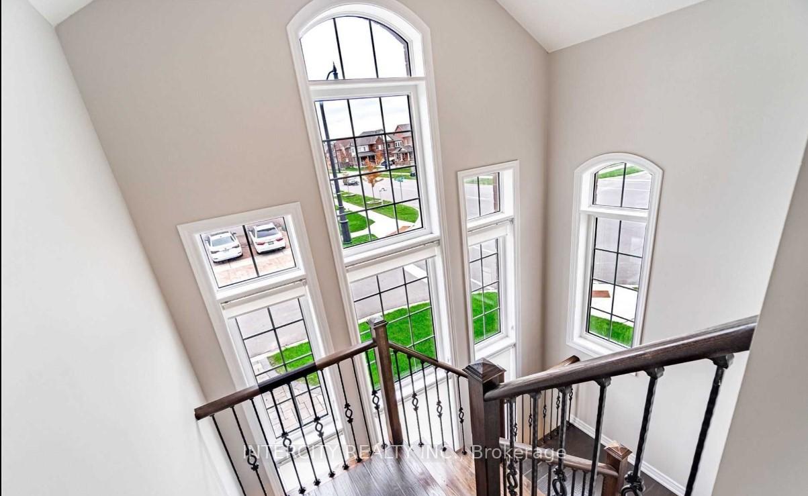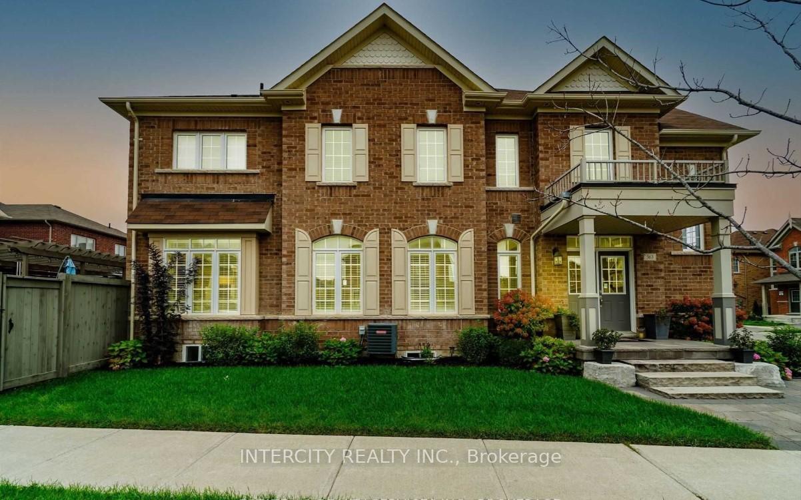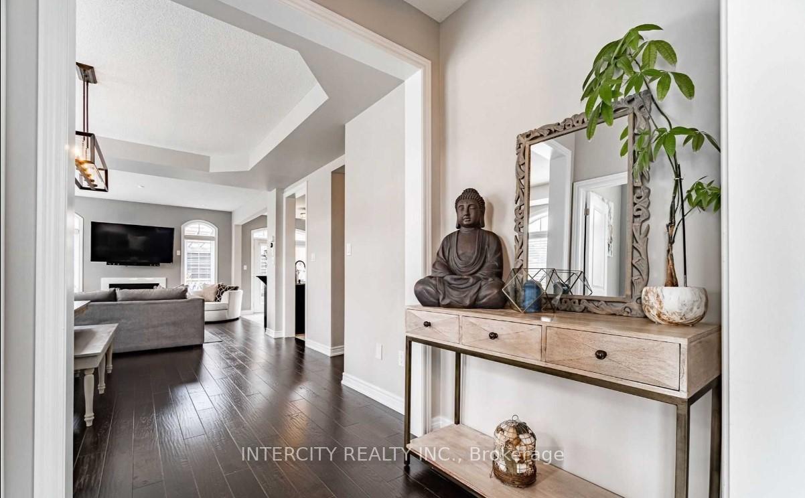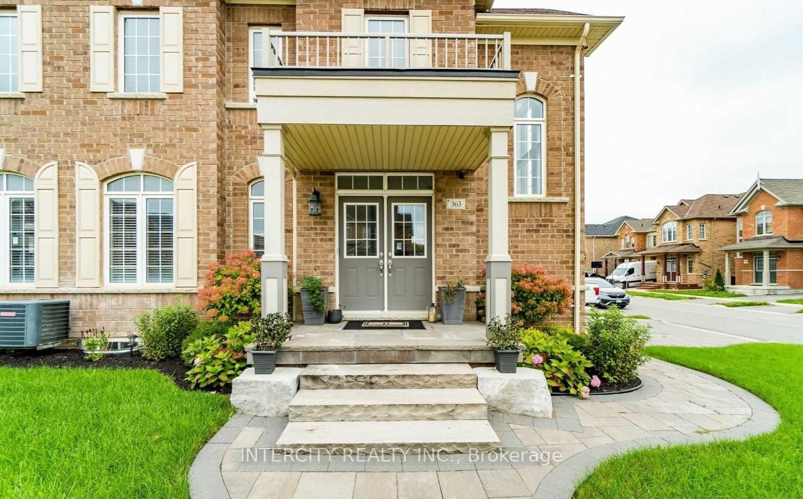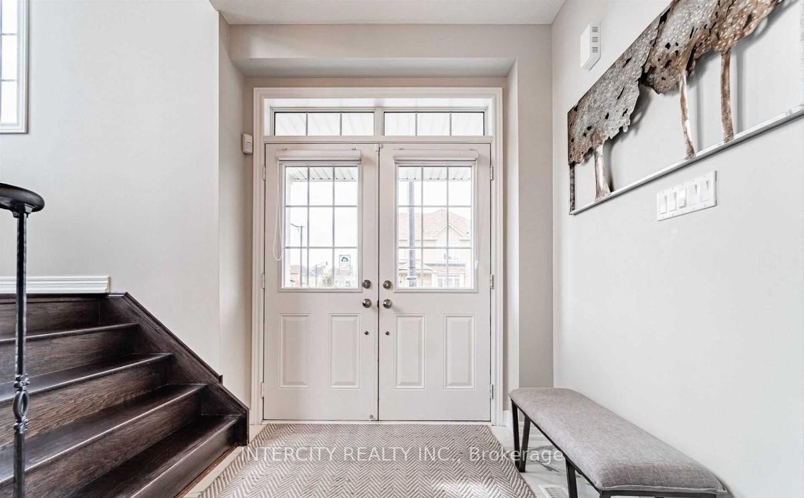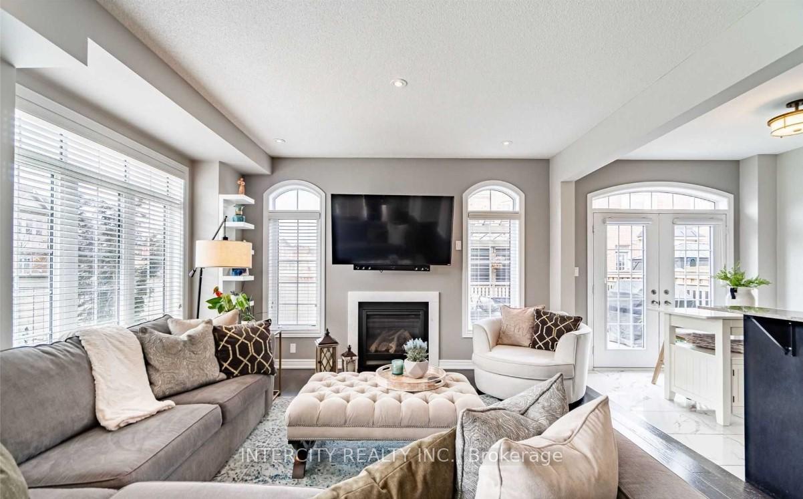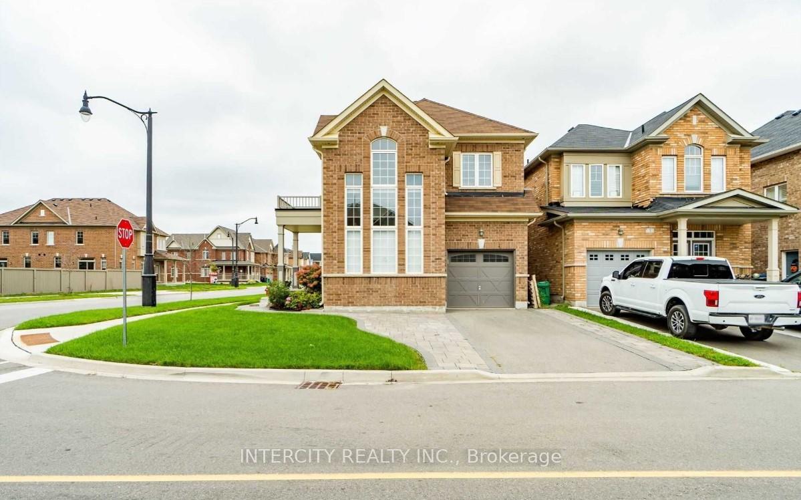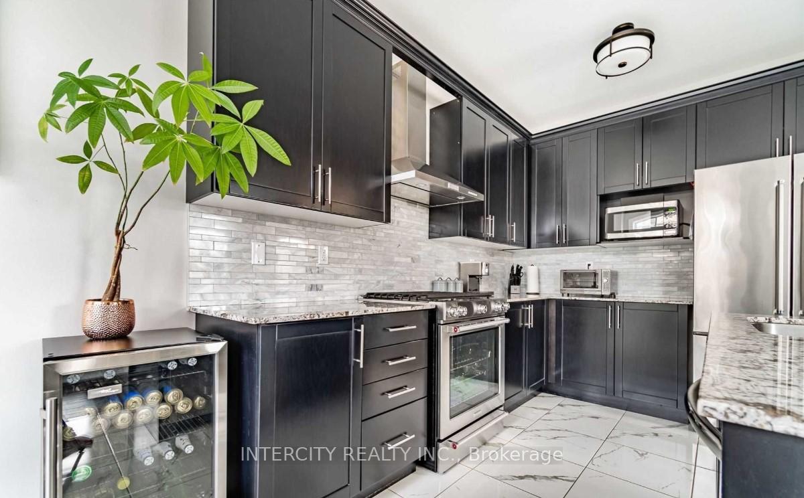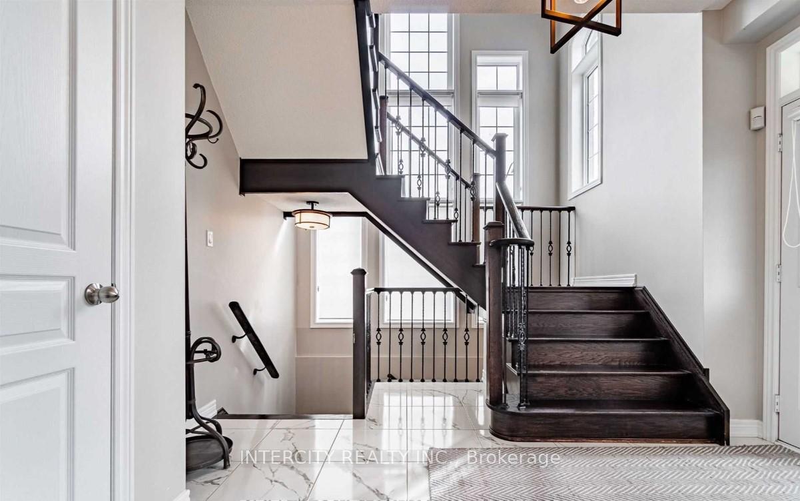$3,950
Available - For Rent
Listing ID: W10845500
363 Robert Parkinson Dr , Brampton, L7A 4C3, Ontario
| Stunning! Detached Corner Home With 4 Bedrooms & 4 Baths. Modern Kitchen With Extended Cabinets, Upgraded Tiles In Kitchen/Breakfast, Quartz Countertop. Pot Lights, Upgraded Hardwood On Main Floor. Large Windows All Over The Home For Tons of Natural Sunlight & Amazing Open Concept Layout. Beautifully Landscaped With Patio Deck. Fully Finished, Upgraded, Open Concept Basement. Close To All Amenities, Schools, Plazas, Parks. Available for lease immedietely. |
| Extras: SS Fridge, Stove, Hood Fan, Stackable Washer & Dryer. |
| Price | $3,950 |
| Address: | 363 Robert Parkinson Dr , Brampton, L7A 4C3, Ontario |
| Acreage: | < .50 |
| Directions/Cross Streets: | Creidt View/Welness |
| Rooms: | 10 |
| Bedrooms: | 4 |
| Bedrooms +: | 1 |
| Kitchens: | 1 |
| Kitchens +: | 1 |
| Family Room: | N |
| Basement: | Finished |
| Furnished: | N |
| Approximatly Age: | 6-15 |
| Property Type: | Detached |
| Style: | 2-Storey |
| Exterior: | Brick |
| Garage Type: | Built-In |
| (Parking/)Drive: | Private |
| Drive Parking Spaces: | 2 |
| Pool: | None |
| Private Entrance: | Y |
| Approximatly Age: | 6-15 |
| Approximatly Square Footage: | 2000-2500 |
| Common Elements Included: | Y |
| Parking Included: | Y |
| Fireplace/Stove: | Y |
| Heat Source: | Gas |
| Heat Type: | Forced Air |
| Central Air Conditioning: | Central Air |
| Sewers: | Sewers |
| Water: | Municipal |
| Although the information displayed is believed to be accurate, no warranties or representations are made of any kind. |
| INTERCITY REALTY INC. |
|
|
.jpg?src=Custom)
Dir:
416-548-7854
Bus:
416-548-7854
Fax:
416-981-7184
| Book Showing | Email a Friend |
Jump To:
At a Glance:
| Type: | Freehold - Detached |
| Area: | Peel |
| Municipality: | Brampton |
| Neighbourhood: | Brampton North |
| Style: | 2-Storey |
| Approximate Age: | 6-15 |
| Beds: | 4+1 |
| Baths: | 4 |
| Fireplace: | Y |
| Pool: | None |
Locatin Map:
- Color Examples
- Green
- Black and Gold
- Dark Navy Blue And Gold
- Cyan
- Black
- Purple
- Gray
- Blue and Black
- Orange and Black
- Red
- Magenta
- Gold
- Device Examples

