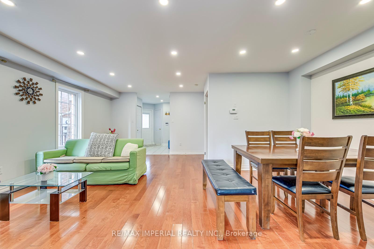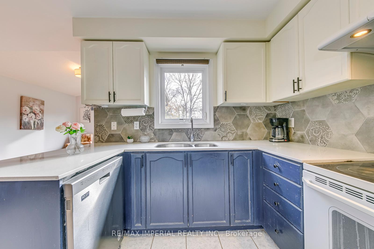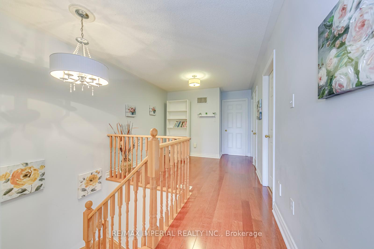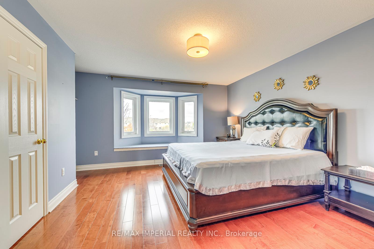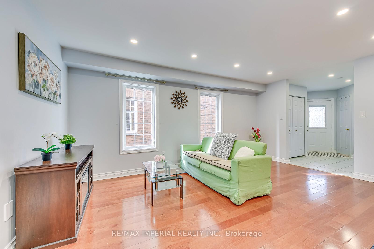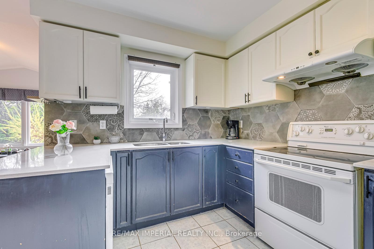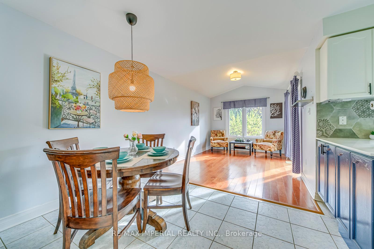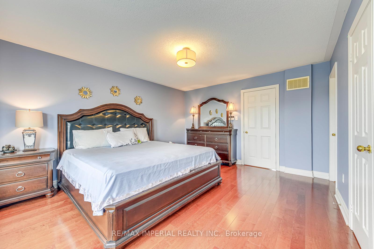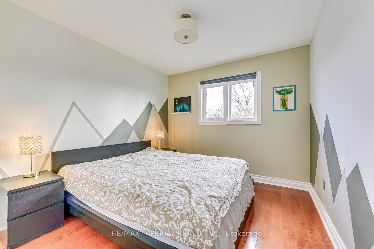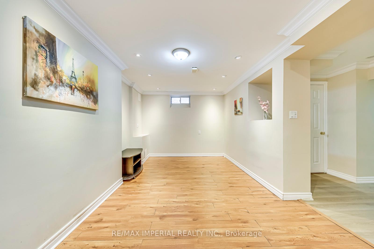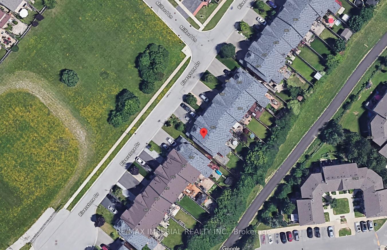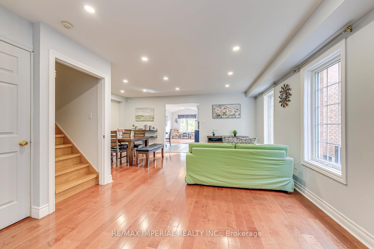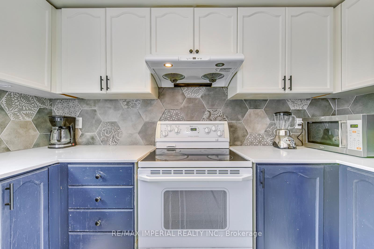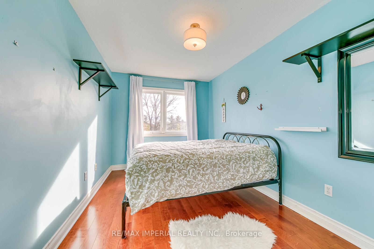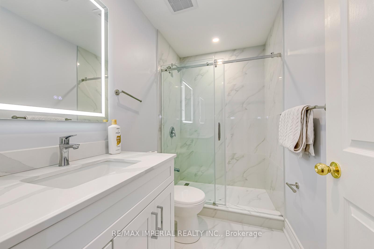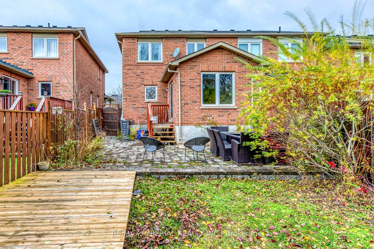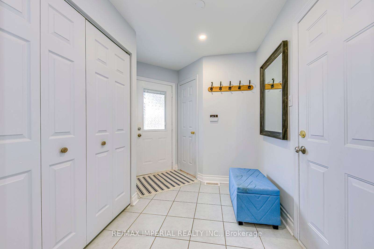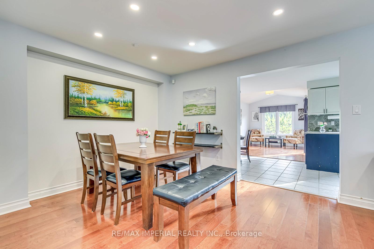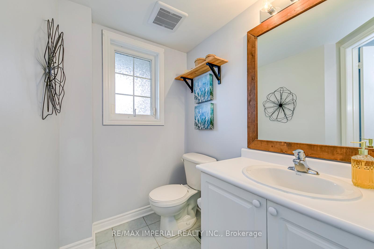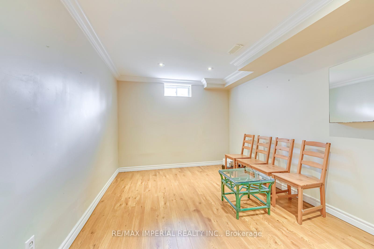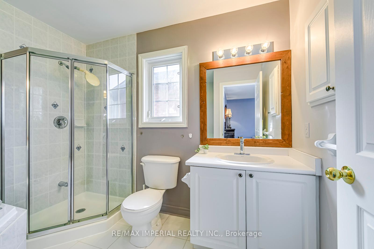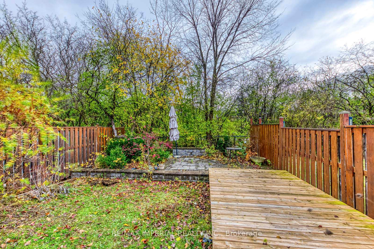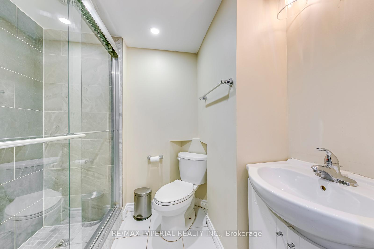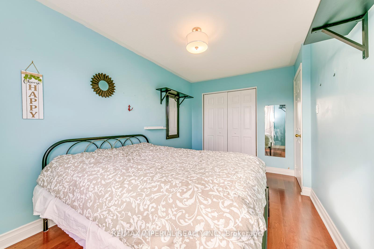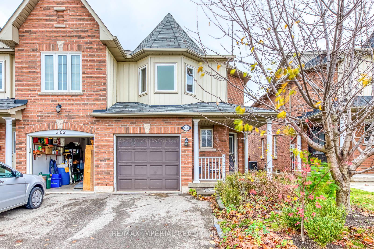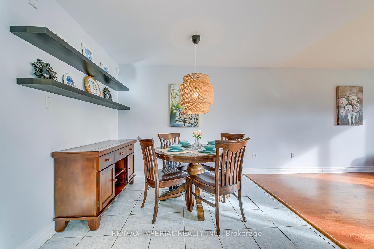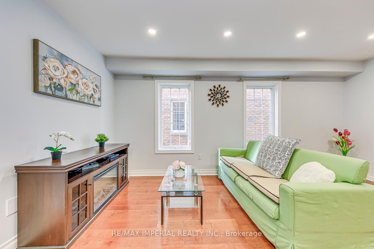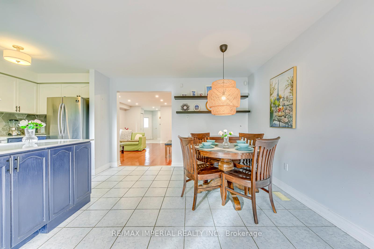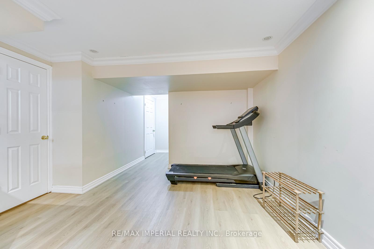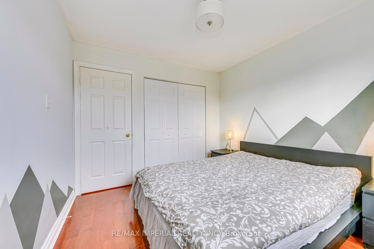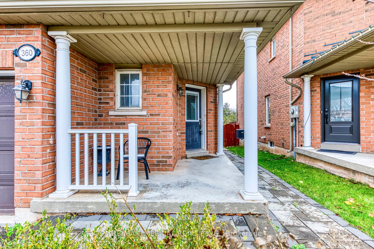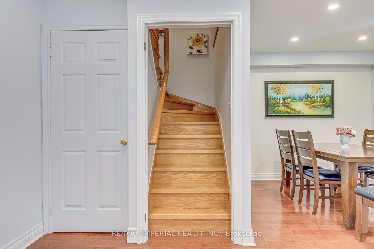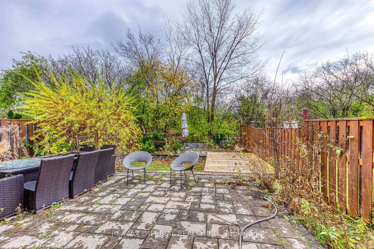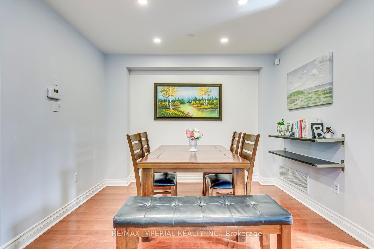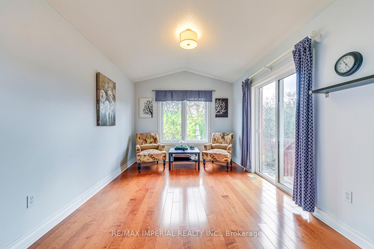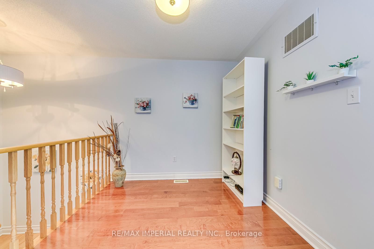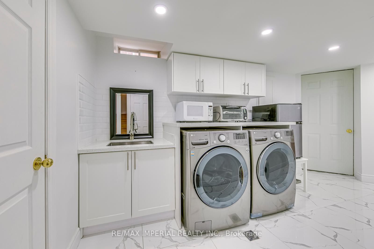$1,080,000
Available - For Sale
Listing ID: W10929363
360 Riverstone Dr , Oakville, L6H 7M3, Ontario
| Freehold Traditional 2-Storey End-Unit Townhouse On A Good Size Lot Backing Onto Green Space / No house in the front / No Sidewalk In A Desirable Community Of The Uptown Core, Close To Transit, Shopping, Good Schools, And Walking Trails. Beautifully Renovated Open Concept Main Floor With Engineered Hardwood Floors, Pot Lights, Dream Kitchen With A Lot Of Cabinet Space, Quartz Countertops. Basement finished with potential two bedrooms, a updated bathroom, 2nd Floor With An Open Concept Den That Can Be Used As The Home Office, Good Sized Primary Bedroom, With A Walk-In Closet With Ensuite. |
| Extras: All appliances: Fridge, Microwave, Stove, Range Hood, Dishwasher, Washer, Dryer, Elf, Backyard outdoor table set(AS IS) |
| Price | $1,080,000 |
| Taxes: | $5093.00 |
| Address: | 360 Riverstone Dr , Oakville, L6H 7M3, Ontario |
| Lot Size: | 25.03 x 124.31 (Feet) |
| Acreage: | < .50 |
| Directions/Cross Streets: | Trafalgar And Rosegate |
| Rooms: | 12 |
| Rooms +: | 3 |
| Bedrooms: | 3 |
| Bedrooms +: | 2 |
| Kitchens: | 1 |
| Family Room: | Y |
| Basement: | Finished |
| Approximatly Age: | 16-30 |
| Property Type: | Att/Row/Twnhouse |
| Style: | 2-Storey |
| Exterior: | Board/Batten, Brick |
| Garage Type: | Attached |
| (Parking/)Drive: | Mutual |
| Drive Parking Spaces: | 2 |
| Pool: | None |
| Approximatly Age: | 16-30 |
| Approximatly Square Footage: | 1500-2000 |
| Property Features: | Cul De Sac, Fenced Yard, Park, Ravine, Wooded/Treed |
| Fireplace/Stove: | N |
| Heat Source: | Gas |
| Heat Type: | Forced Air |
| Central Air Conditioning: | Central Air |
| Laundry Level: | Lower |
| Sewers: | Sewers |
| Water: | Municipal |
$
%
Years
This calculator is for demonstration purposes only. Always consult a professional
financial advisor before making personal financial decisions.
| Although the information displayed is believed to be accurate, no warranties or representations are made of any kind. |
| RE/MAX IMPERIAL REALTY INC. |
|
|
.jpg?src=Custom)
Dir:
416-548-7854
Bus:
416-548-7854
Fax:
416-981-7184
| Book Showing | Email a Friend |
Jump To:
At a Glance:
| Type: | Freehold - Att/Row/Twnhouse |
| Area: | Halton |
| Municipality: | Oakville |
| Neighbourhood: | Uptown Core |
| Style: | 2-Storey |
| Lot Size: | 25.03 x 124.31(Feet) |
| Approximate Age: | 16-30 |
| Tax: | $5,093 |
| Beds: | 3+2 |
| Baths: | 4 |
| Fireplace: | N |
| Pool: | None |
Locatin Map:
Payment Calculator:
- Color Examples
- Green
- Black and Gold
- Dark Navy Blue And Gold
- Cyan
- Black
- Purple
- Gray
- Blue and Black
- Orange and Black
- Red
- Magenta
- Gold
- Device Examples

