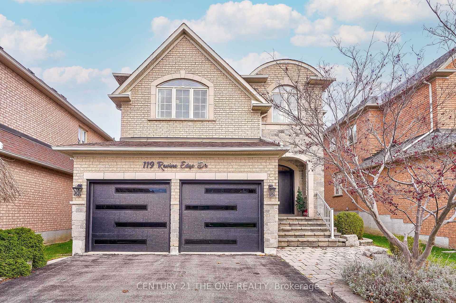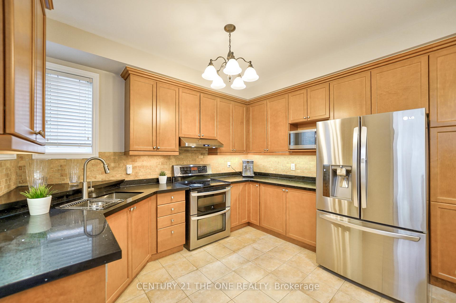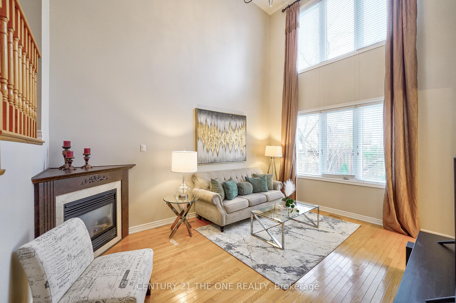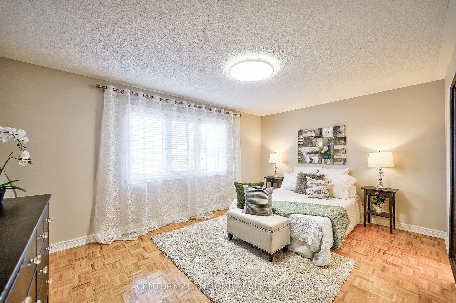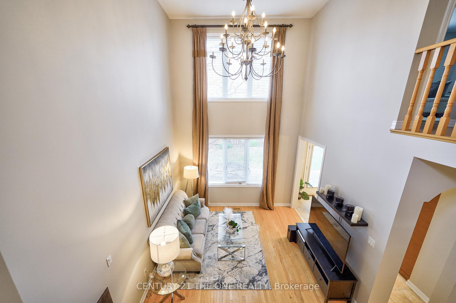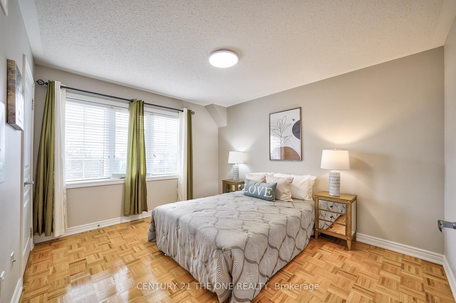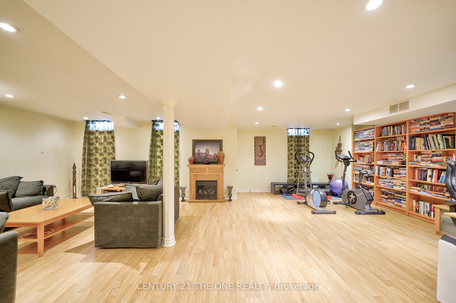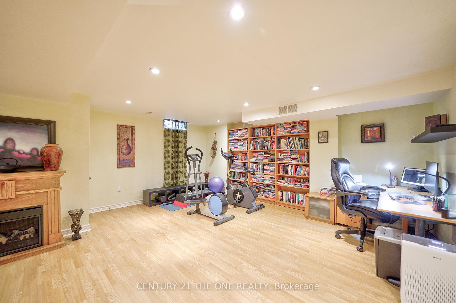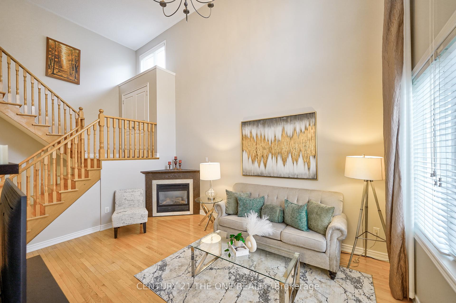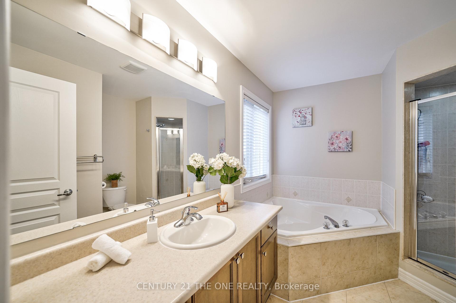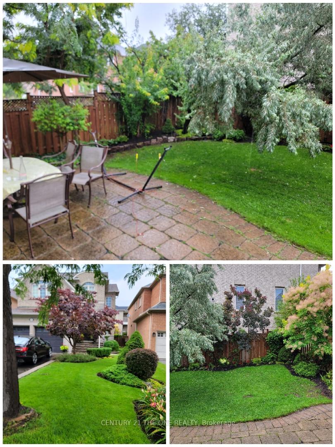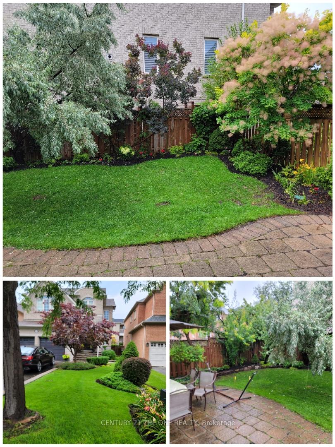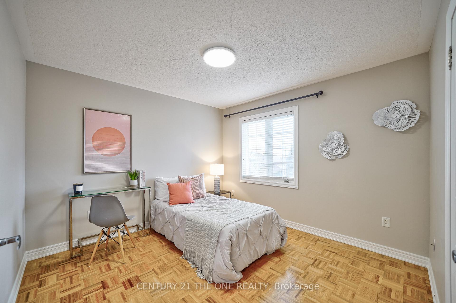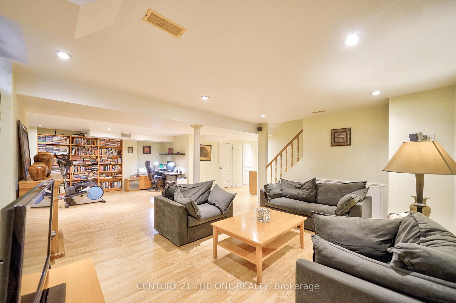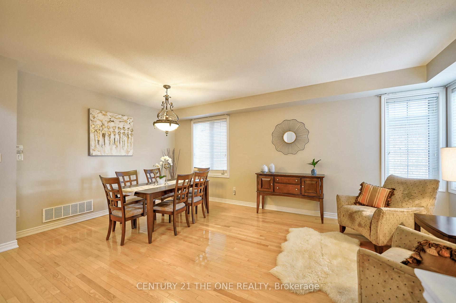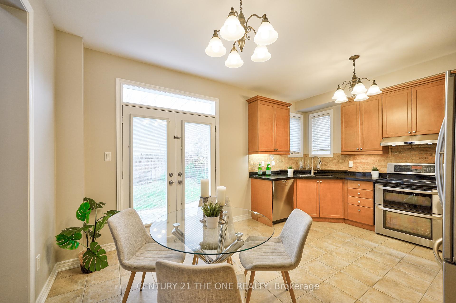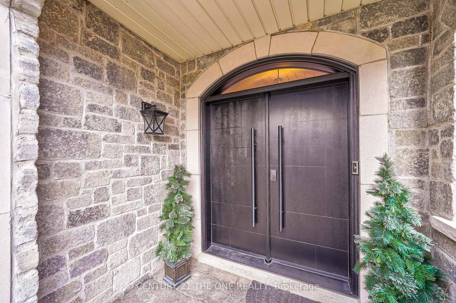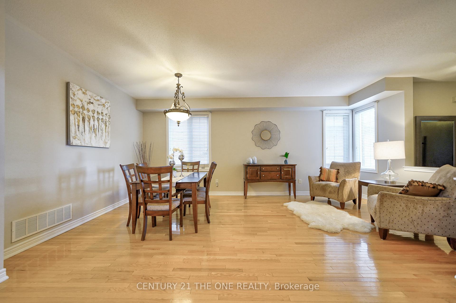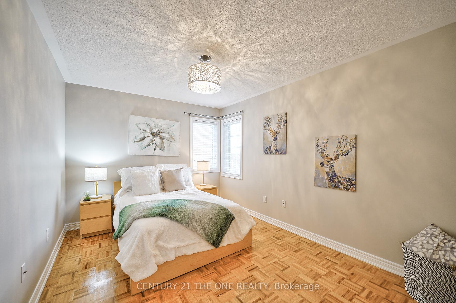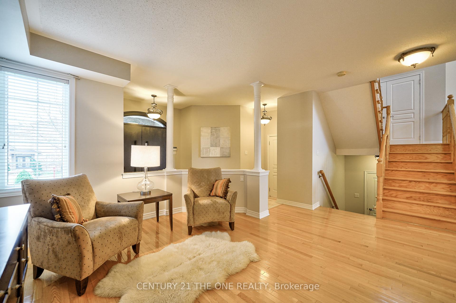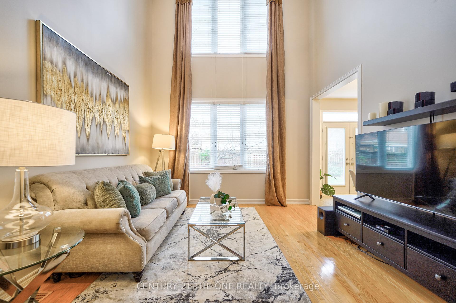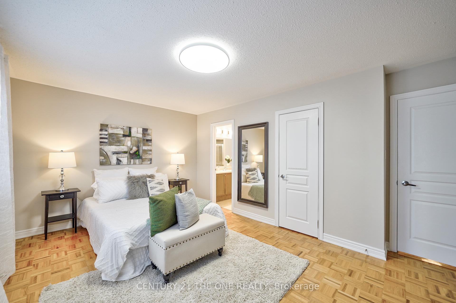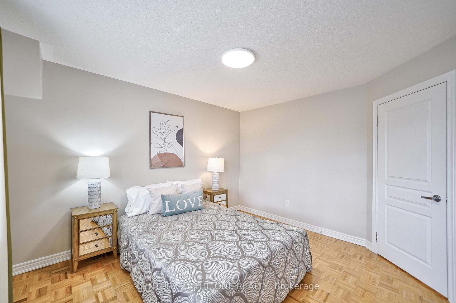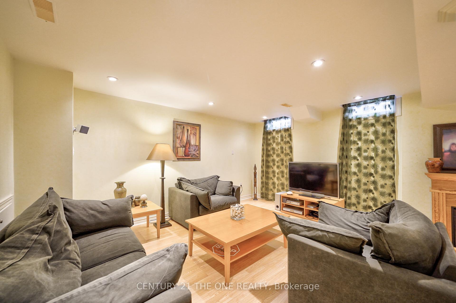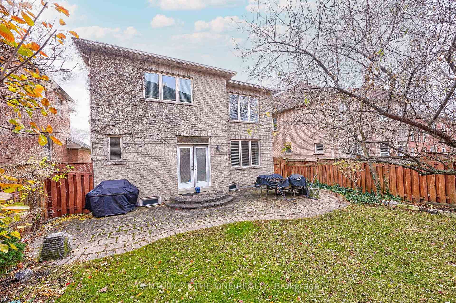$1,698,000
Available - For Sale
Listing ID: N10884933
119 RAVINE EDGE Dr , Richmond Hill, L4E 4J7, Ontario
| Prime Executive House In Jefferson Community. Situated On A Quiet Street, Offering An Exceptional Living Experience. Upgraded Front Entrance And Garage Doors Boost The Curb Appeal. Step Into The Grand Foyer, Where Every Detail Of This Residence Exudes Sophistication. The Gourmet Kitchen, Newly Upgraded In 2024, Features Brand-New Countertops And Stainless Steel Appliances. The Family Room Boasts Soaring 18-Ft Ceilings, Creating A Bright And Spacious Atmosphere, Complemented By Soft Drapes That Add Warmth And Comfort To The Space. The Primary Bedroom Includes An En-Suite Bathroom And Closet, Providing The Perfect Retreat For Relaxation.The Fully Finished Basement Includes A Huge Family Room,Office And Library, Fitness Area, And A 3-Piece Bathroom, Offering Ample Space For Relaxation Or Entertainment. Additionally, A Cold Cellar In The Basement Provides Extra Food And Wine Storage. The Laundry Room Has Full Wood Cupboards And Direct Access To The Garage For Convenience. The Property Is Also Equipped With An Irrigation System For Easy Landscape Maintenance.A French Door Leads To A Landscaped Backyard, Enhancing The Connection Between Indoor And Outdoor Spaces. The Natural Gas Pipe is Ready In The Backyard For BBQ. The Front Yard Is Professionally Landscaped With Trees, Plants And Has No Sidewalk, Allowing Space For An Additional 4 Parking Spots.This Property Seamlessly Blends Modern Convenience With Timeless Elegance And Is Located In A Top-Tier School District, Including Trillium Woods Public School, Richmond Hill High School, And St. Theresa Of Lisieux Catholic High School. Dont Miss This Rare Opportunity To Own A Stunning Home In A Highly Sought-After Location! |
| Extras: Fridge(LG), Stove, Range, Kitchen Countertop(2024), Dishwasher(Miele), Elfs, Furnace(2020), Windows(2020), Doors, Roof, Garage Doors(2024). Irrigation System |
| Price | $1,698,000 |
| Taxes: | $6658.86 |
| Address: | 119 RAVINE EDGE Dr , Richmond Hill, L4E 4J7, Ontario |
| Lot Size: | 41.34 x 109.91 (Feet) |
| Directions/Cross Streets: | Yonge St & 19th Ave |
| Rooms: | 8 |
| Bedrooms: | 4 |
| Bedrooms +: | |
| Kitchens: | 1 |
| Family Room: | Y |
| Basement: | Finished |
| Property Type: | Detached |
| Style: | 2-Storey |
| Exterior: | Brick |
| Garage Type: | Attached |
| (Parking/)Drive: | Private |
| Drive Parking Spaces: | 4 |
| Pool: | None |
| Fireplace/Stove: | Y |
| Heat Source: | Gas |
| Heat Type: | Forced Air |
| Central Air Conditioning: | Central Air |
| Sewers: | Sewers |
| Water: | Municipal |
$
%
Years
This calculator is for demonstration purposes only. Always consult a professional
financial advisor before making personal financial decisions.
| Although the information displayed is believed to be accurate, no warranties or representations are made of any kind. |
| CENTURY 21 THE ONE REALTY |
|
|
.jpg?src=Custom)
Dir:
416-548-7854
Bus:
416-548-7854
Fax:
416-981-7184
| Virtual Tour | Book Showing | Email a Friend |
Jump To:
At a Glance:
| Type: | Freehold - Detached |
| Area: | York |
| Municipality: | Richmond Hill |
| Neighbourhood: | Jefferson |
| Style: | 2-Storey |
| Lot Size: | 41.34 x 109.91(Feet) |
| Tax: | $6,658.86 |
| Beds: | 4 |
| Baths: | 3 |
| Fireplace: | Y |
| Pool: | None |
Locatin Map:
Payment Calculator:
- Color Examples
- Green
- Black and Gold
- Dark Navy Blue And Gold
- Cyan
- Black
- Purple
- Gray
- Blue and Black
- Orange and Black
- Red
- Magenta
- Gold
- Device Examples

