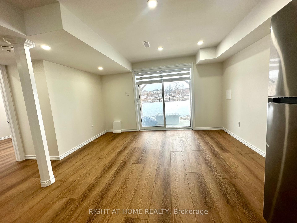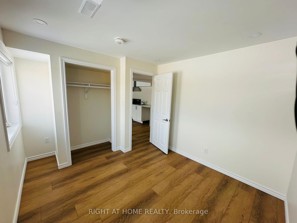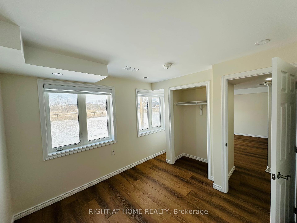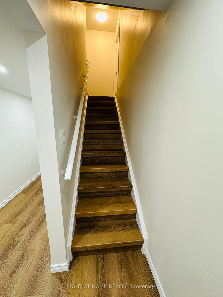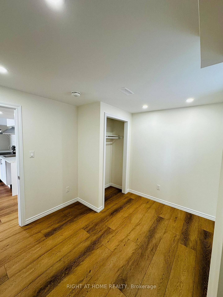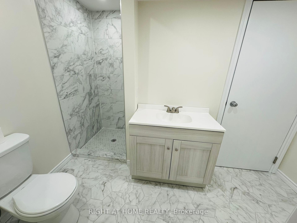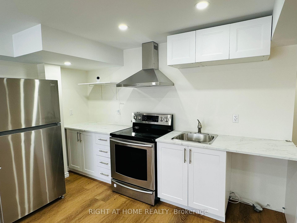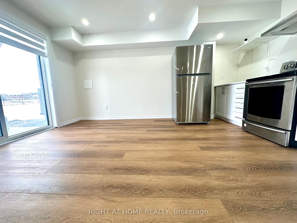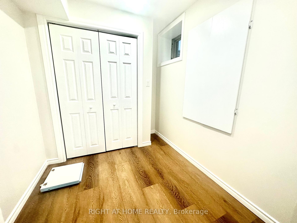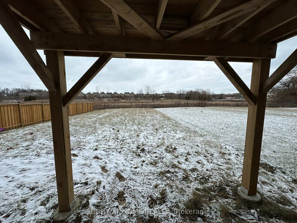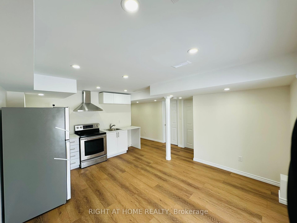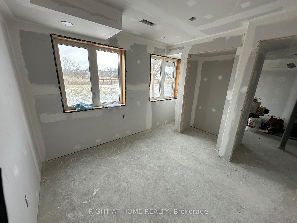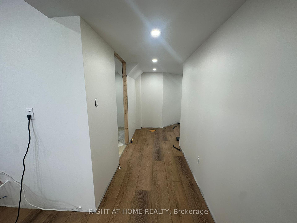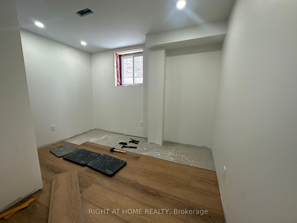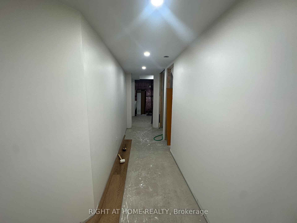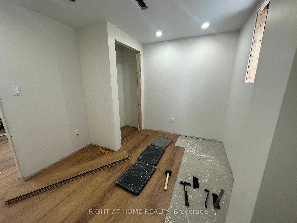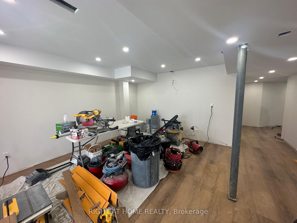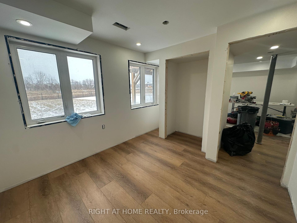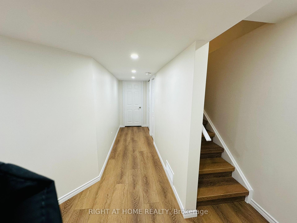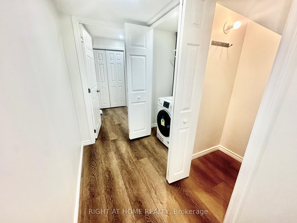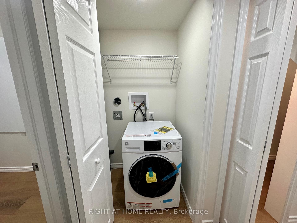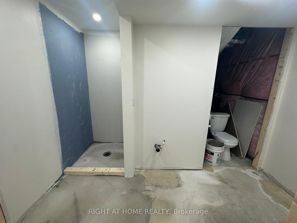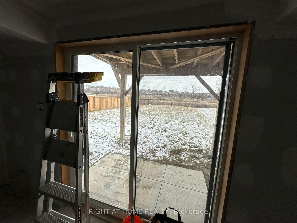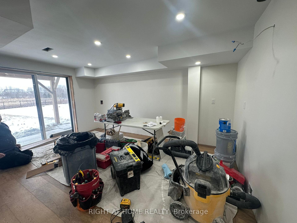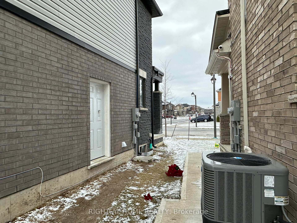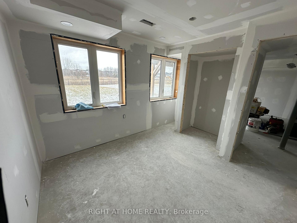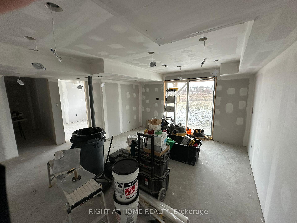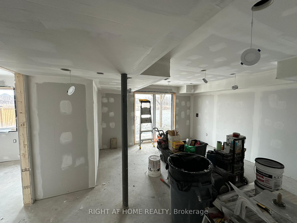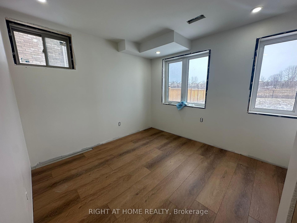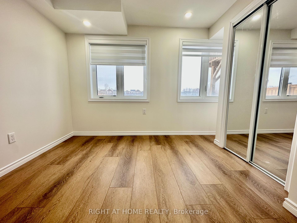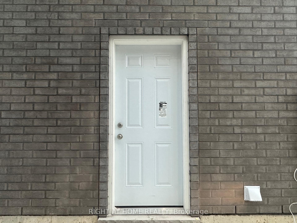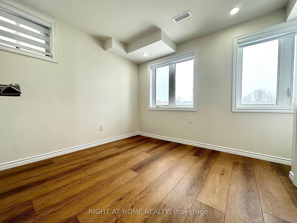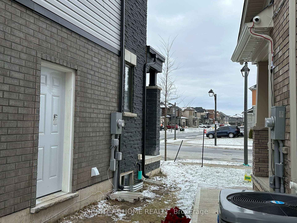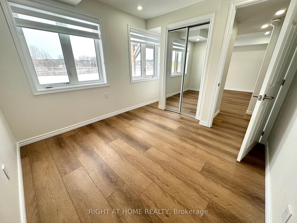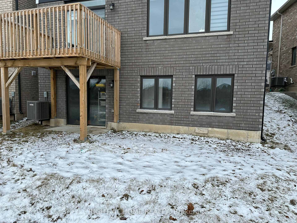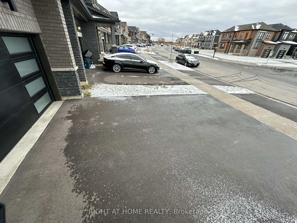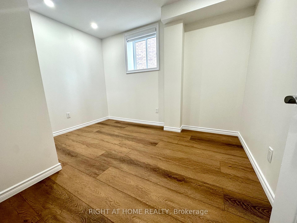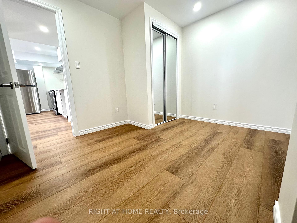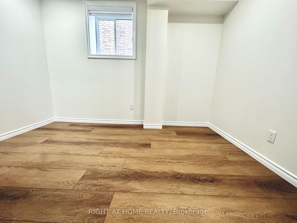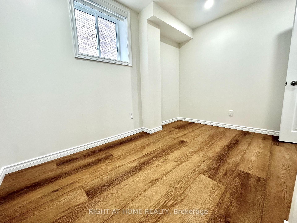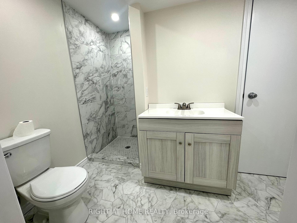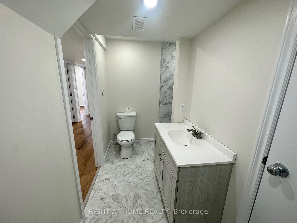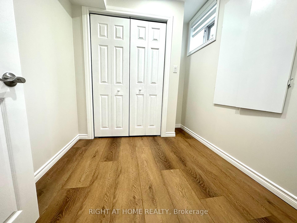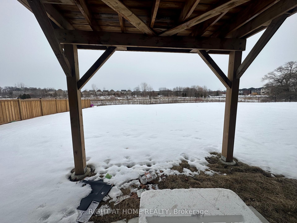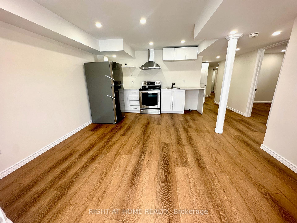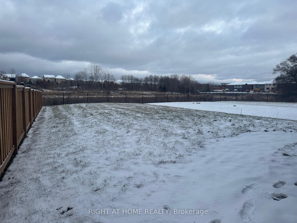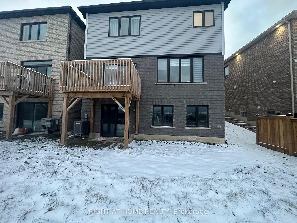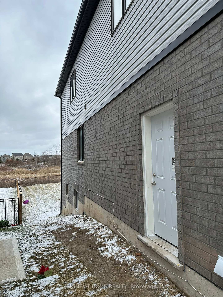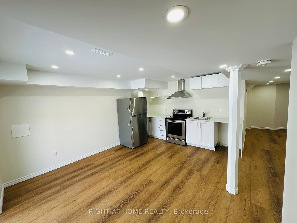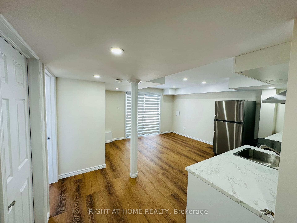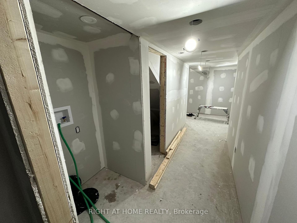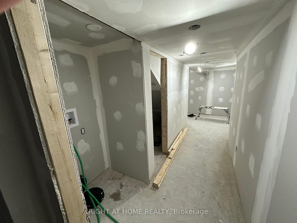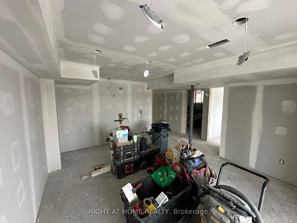$1,900
Available - For Rent
Listing ID: X11905236
87 Anderson Rd , Unit Lower, Brantford, N3T 0V3, Ontario
| Brand new never-lived-in rare legal walkout 2 beds +den spacious basement apartment. Separate side entrance. Beautiful east facing unit with large windows for plenty of light soaking the unit, high-end finishes, Very bright and warm with exceptional views of the ravine. 2 decent-sized bedrooms + an enclosed den w a window that can serve as a 3rd room or an office. Carpet-free quality vinyl flooring. Zebra blinds. Modern white functional kitchen w plenty of cabinet & countertop space. High-end SS appliances (stove, fridge, dishwasher & hood), Washer & Dryer. 3 pcs washroom. Private in-unit laundry. 1 designated parking space + ample of street parking. Perfect for a small family to call home. Have your own cozy private fenced backyard for ur bbq, or outdoor gathering to enjoy the ravine views in Spring. Plenty of storage space under the stairs for winter tires, bikes, shopping, seasonal decor, etc. The apartment is perfectly located close to all amenities, bus stop, schools, school bus routes, parks, shopping & transit, and enjoy the breathtaking views of the ravine with your walkout to your own cozy little backyard.. just like a condo. High-speed internet included. Don't miss this rare opportunity.. it wont last! **EXTRAS** High speed internet included, Brandnew never lived, walkout legal 2beds + den apt, backing on a ravine, with a private backyard, SS appliances, high-speed internet. Tenant pays 40% of utilities. |
| Price | $1,900 |
| DOM | 72 |
| Rental Application Required: | Y |
| Deposit Required: | Y |
| Credit Check: | Y |
| Employment Letter | Y |
| Lease Agreement | Y |
| References Required: | Y |
| Occupancy: | Owner |
| Address: | 87 Anderson Rd , Unit Lower, Brantford, N3T 0V3, Ontario |
| Apt/Unit: | Lower |
| Directions/Cross Streets: | Blackburn dr & Anderson rd |
| Rooms: | 5 |
| Rooms +: | 1 |
| Bedrooms: | 2 |
| Bedrooms +: | |
| Kitchens: | 1 |
| Family Room: | N |
| Basement: | Apartment, Fin W/O |
| Furnished: | N |
| Level/Floor | Room | Length(ft) | Width(ft) | Descriptions | |
| Room 1 | Lower | Living | 15.19 | 13.25 | Vinyl Floor, W/O To Ravine, Combined W/Dining |
| Room 2 | Lower | Dining | 15.19 | 13.25 | Vinyl Floor, W/O To Ravine, Led Lighting |
| Room 3 | Lower | Br | 12.04 | 9.51 | Vinyl Floor, Large Window, O/Looks Ravine |
| Room 4 | Lower | 2nd Br | 11.02 | 9.02 | Vinyl Floor, Large Window, Double Closet |
| Room 5 | Lower | Den | 10.2 | 7.41 | Vinyl Floor, Window, Led Lighting |
| Room 6 | Lower | Kitchen | 6.49 | 13.25 | Stainless Steel Appl, Backsplash |
| Room 7 | Lower | Bathroom | 7.12 | 6.56 | 3 Pc Bath |
| Room 8 | Lower | Laundry | 3.35 | 3.35 |
| Washroom Type | No. of Pieces | Level |
| Washroom Type 1 | 3 | Lower |
| Approximatly Age: | 0-5 |
| Property Type: | Detached |
| Style: | 2-Storey |
| Exterior: | Brick, Stone |
| Garage Type: | Detached |
| (Parking/)Drive: | Private |
| Drive Parking Spaces: | 1 |
| Pool: | None |
| Private Entrance: | Y |
| Approximatly Age: | 0-5 |
| Approximatly Square Footage: | 700-1100 |
| Parking Included: | Y |
| Fireplace/Stove: | N |
| Heat Source: | Gas |
| Heat Type: | Forced Air |
| Central Air Conditioning: | Central Air |
| Central Vac: | N |
| Sewers: | Sewers |
| Water: | Municipal |
| Although the information displayed is believed to be accurate, no warranties or representations are made of any kind. |
| RIGHT AT HOME REALTY |
|
|
.jpg?src=Custom)
SHERINE ISHAK
Salesperson
Dir:
416-453-9494
| Book Showing | Email a Friend |
Jump To:
At a Glance:
| Type: | Freehold - Detached |
| Area: | Brantford |
| Municipality: | Brantford |
| Style: | 2-Storey |
| Approximate Age: | 0-5 |
| Beds: | 2 |
| Baths: | 1 |
| Fireplace: | N |
| Pool: | None |
Locatin Map:
- Color Examples
- Red
- Magenta
- Gold
- Green
- Black and Gold
- Dark Navy Blue And Gold
- Cyan
- Black
- Purple
- Brown Cream
- Blue and Black
- Orange and Black
- Default
- Device Examples
