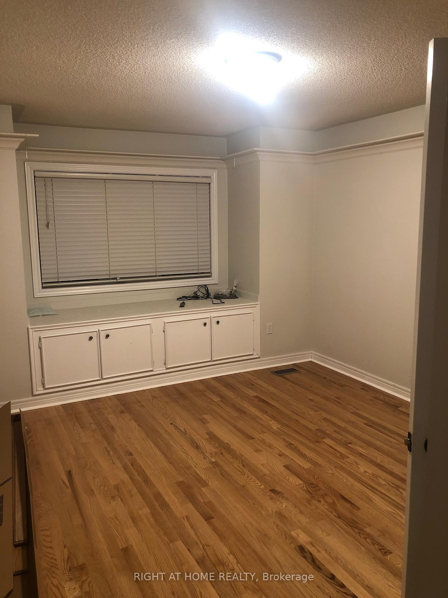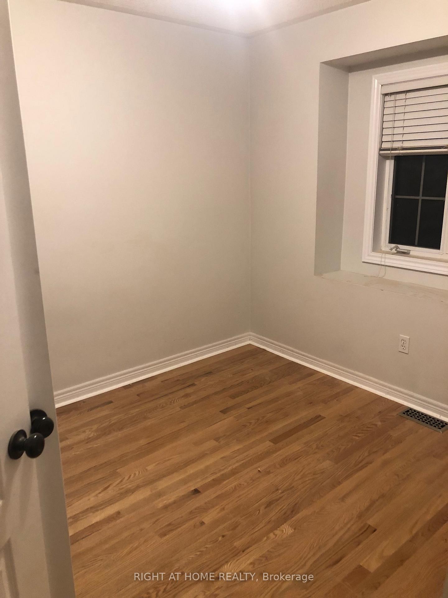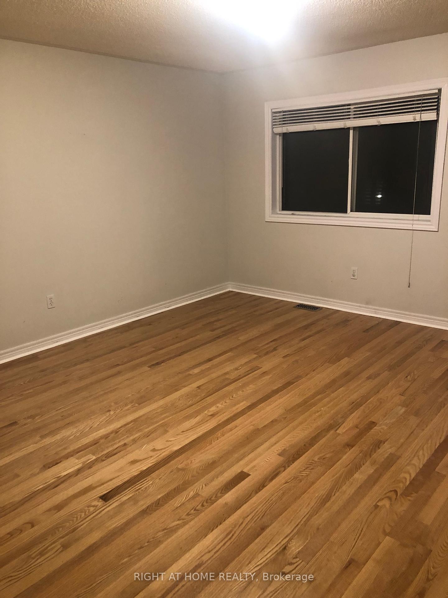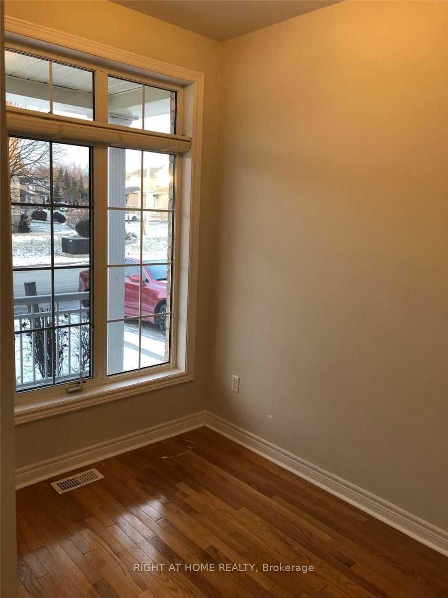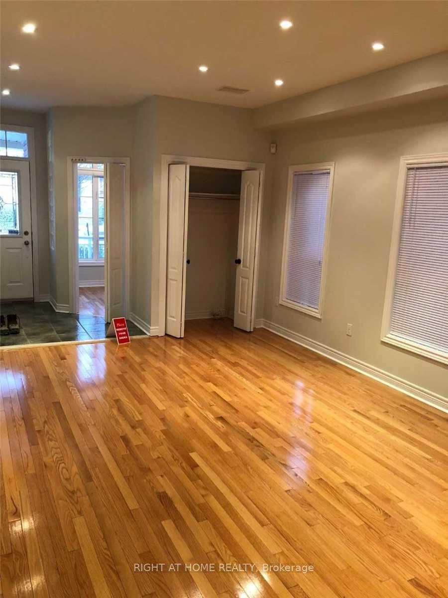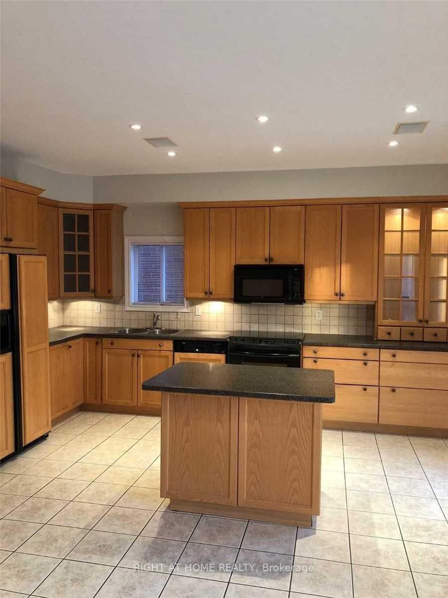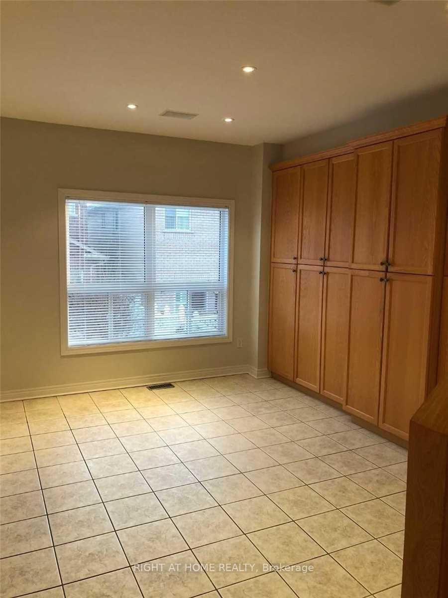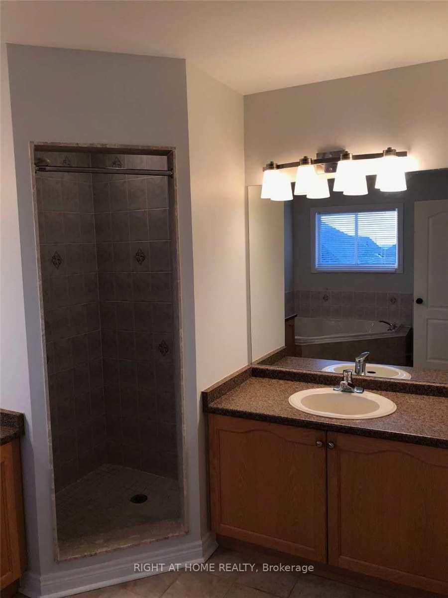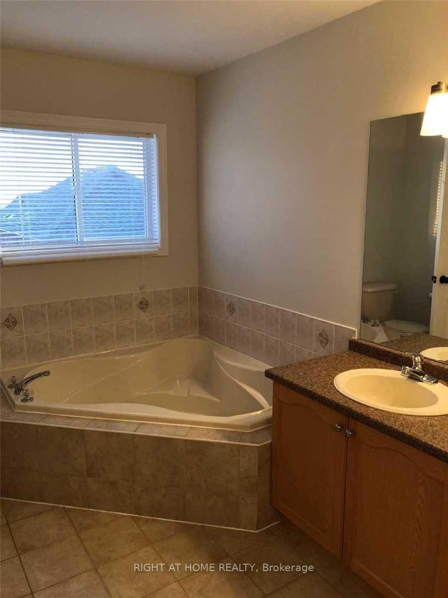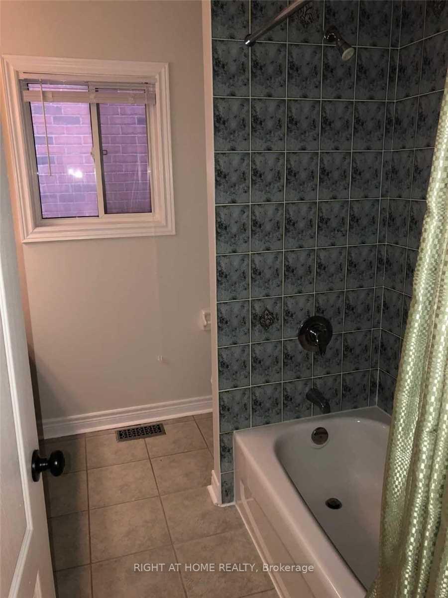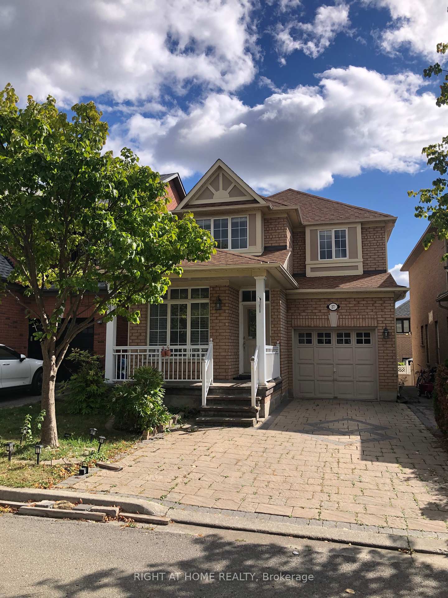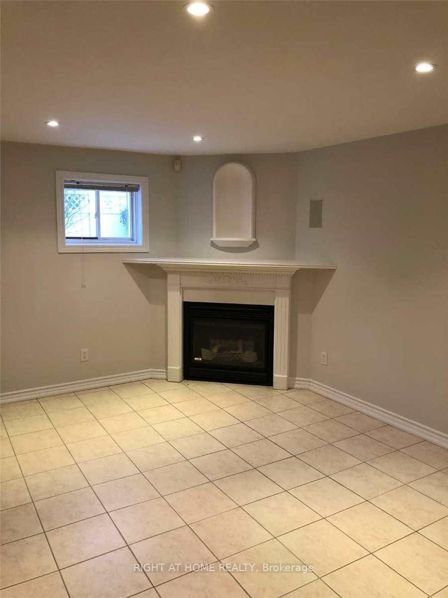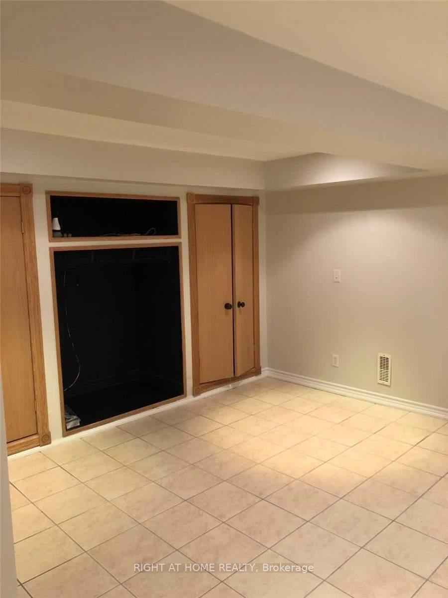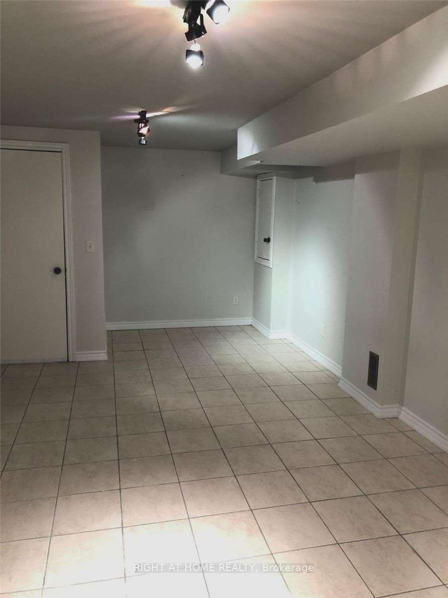$3,950
Available - For Rent
Listing ID: N11912405
27 Moraine Driv , Vaughan, L4H 2E3, York
| Family Neighborhood, Great Location Easy Access To Hwy 400,Vaughan Mills Mall, Shopping Center ,Good Schools, Office Room In Main Floor ,Lots Of Space ,Very Well Maintained Home, Ideal For Families With Kids **EXTRAS** No Pets |
| Price | $3,950 |
| Taxes: | $0.00 |
| DOM | 67 |
| Payment Frequency: | Monthly |
| Payment Method: | Cheque |
| Rental Application Required: | T |
| Deposit Required: | True |
| Credit Check: | T |
| Employment Letter | T |
| References Required: | T |
| Occupancy: | Vacant |
| Address: | 27 Moraine Driv , Vaughan, L4H 2E3, York |
| Directions/Cross Streets: | Weston Rd & Rutherford |
| Rooms: | 8 |
| Rooms +: | 2 |
| Bedrooms: | 3 |
| Bedrooms +: | 1 |
| Kitchens: | 1 |
| Family Room: | T |
| Basement: | Finished |
| Furnished: | Unfu |
| Level/Floor | Room | Length(ft) | Width(ft) | Descriptions | |
| Room 1 | Main | Living Ro | 16.37 | 13.12 | Hardwood Floor, Combined w/Dining, Large Closet |
| Room 2 | Main | Dining Ro | 16.37 | 11.78 | Hardwood Floor, Combined w/Living, Large Window |
| Room 3 | Main | Office | 9.38 | 7.51 | Hardwood Floor, Large Window, Large Window |
| Room 4 | Main | Family Ro | 10.59 | 13.78 | Combined w/Kitchen, Large Window, Large Window |
| Room 5 | Main | Kitchen | 9.84 | 13.78 | Custom Counter, Centre Island, Ceramic Floor |
| Room 6 | Second | Primary B | 13.94 | 13.78 | Hardwood Floor, 5 Pc Ensuite, Walk-In Closet(s) |
| Room 7 | Second | Bedroom 2 | 10.3 | 10.14 | Hardwood Floor, Double Closet, Large Window |
| Room 8 | Second | Bedroom 3 | 16.7 | 11.78 | Hardwood Floor, Closet, Large Window |
| Room 9 | Basement | Bedroom 4 | 19.65 | 11.12 | Ceramic Floor, 3 Pc Ensuite, Closet |
| Room 10 | Basement | Recreatio | 18.93 | 16.53 | Ceramic Floor, Gas Fireplace, Above Grade Window |
| Washroom Type | No. of Pieces | Level |
| Washroom Type 1 | 5 | 2nd |
| Washroom Type 2 | 4 | 2nd |
| Washroom Type 3 | 2 | Main |
| Washroom Type 4 | 3 | Bsmt |
| Washroom Type 5 | 5 | Second |
| Washroom Type 6 | 4 | Second |
| Washroom Type 7 | 2 | Main |
| Washroom Type 8 | 3 | Basement |
| Washroom Type 9 | 0 | |
| Washroom Type 10 | 5 | Second |
| Washroom Type 11 | 4 | Second |
| Washroom Type 12 | 2 | Main |
| Washroom Type 13 | 3 | Basement |
| Washroom Type 14 | 0 |
| Total Area: | 0.00 |
| Property Type: | Detached |
| Style: | 2-Storey |
| Exterior: | Brick |
| Garage Type: | Built-In |
| (Parking/)Drive: | Private |
| Drive Parking Spaces: | 2 |
| Park #1 | |
| Parking Type: | Private |
| Park #2 | |
| Parking Type: | Private |
| Pool: | None |
| Private Entrance: | T |
| Laundry Access: | In-Suite Laun |
| Property Features: | School |
| CAC Included: | Y |
| Water Included: | N |
| Cabel TV Included: | N |
| Common Elements Included: | N |
| Heat Included: | N |
| Parking Included: | Y |
| Condo Tax Included: | N |
| Building Insurance Included: | N |
| Fireplace/Stove: | Y |
| Heat Source: | Gas |
| Heat Type: | Forced Air |
| Central Air Conditioning: | Central Air |
| Central Vac: | N |
| Laundry Level: | Syste |
| Ensuite Laundry: | F |
| Elevator Lift: | False |
| Sewers: | Sewer |
| Although the information displayed is believed to be accurate, no warranties or representations are made of any kind. |
| RIGHT AT HOME REALTY |
|
|
.jpg?src=Custom)
ALI NAYERNOURI
Broker
Dir:
416-548-7854
Bus:
416-548-7854
Fax:
416-981-7184
| Book Showing | Email a Friend |
Jump To:
At a Glance:
| Type: | Freehold - Detached |
| Area: | York |
| Municipality: | Vaughan |
| Neighbourhood: | Vellore Village |
| Style: | 2-Storey |
| Beds: | 3+1 |
| Baths: | 4 |
| Fireplace: | Y |
| Pool: | None |
Locatin Map:
- Color Examples
- Red
- Magenta
- Gold
- Green
- Black and Gold
- Dark Navy Blue And Gold
- Cyan
- Black
- Purple
- Brown Cream
- Blue and Black
- Orange and Black
- Default
- Device Examples
