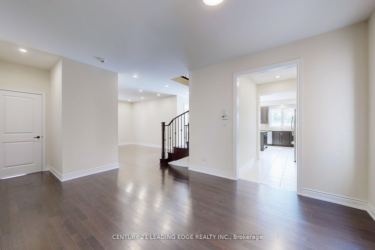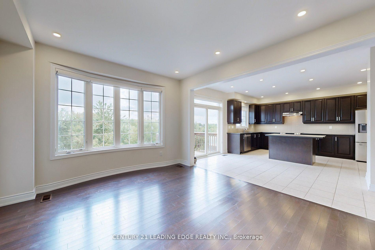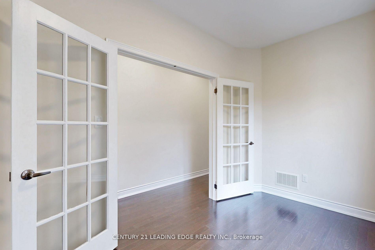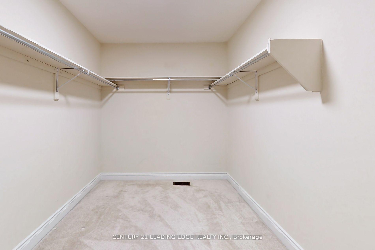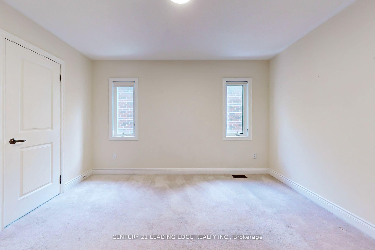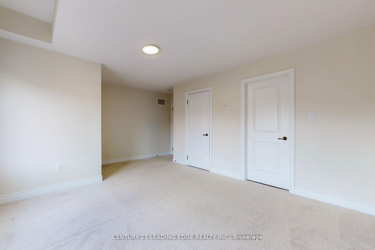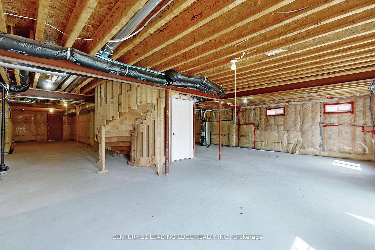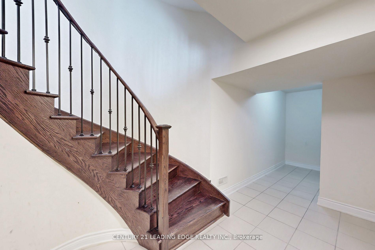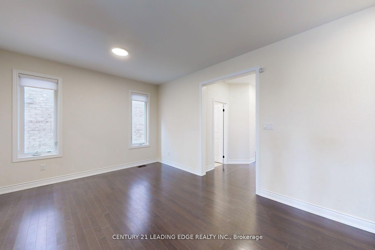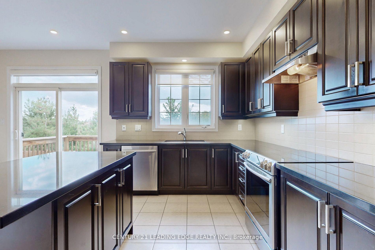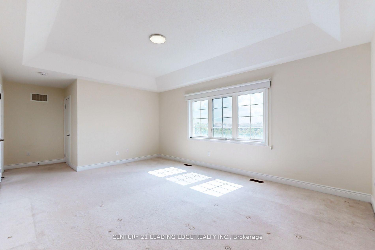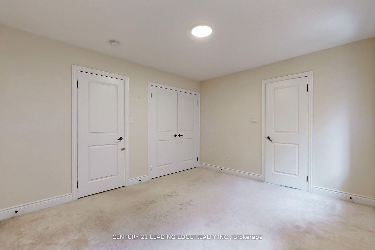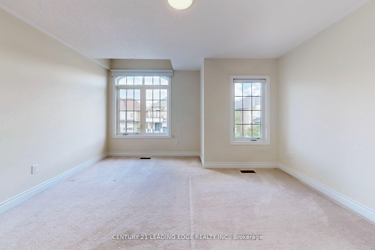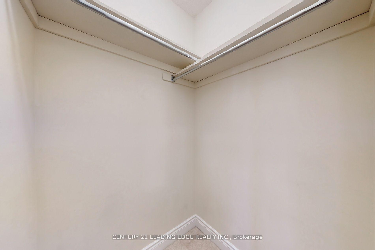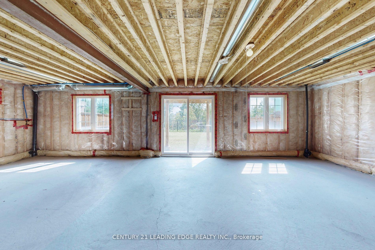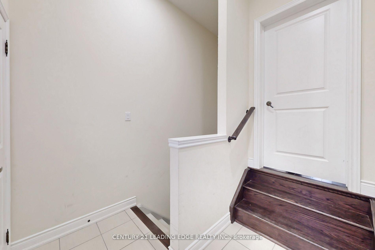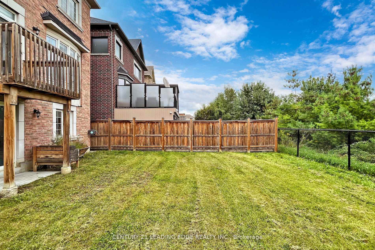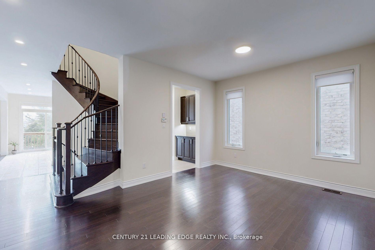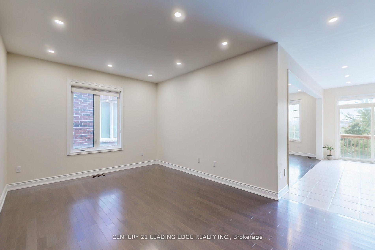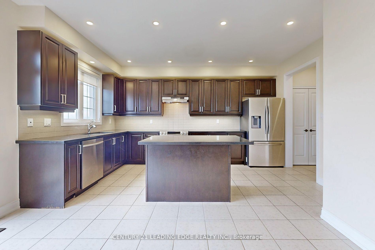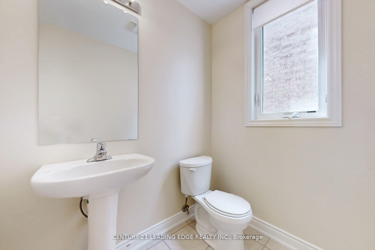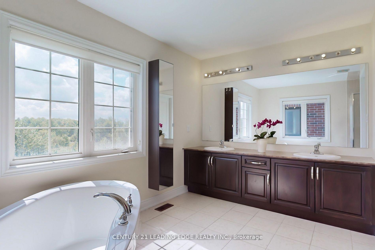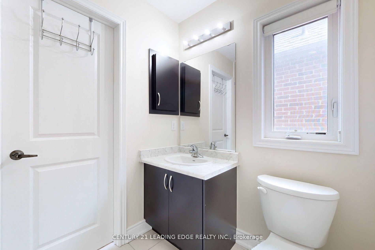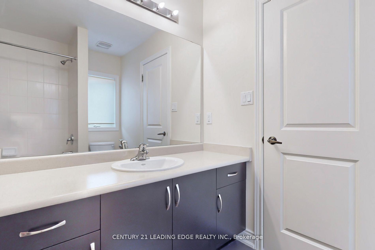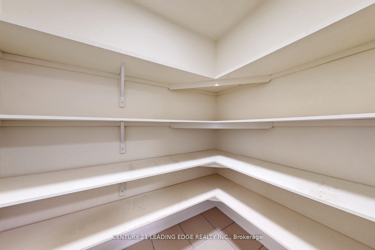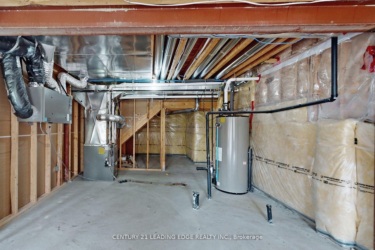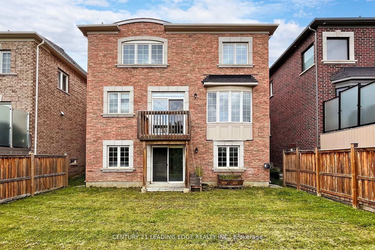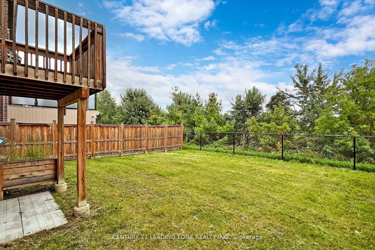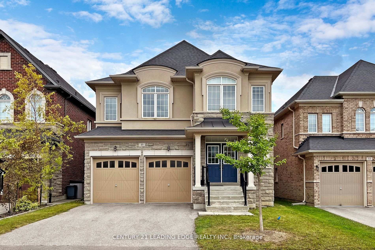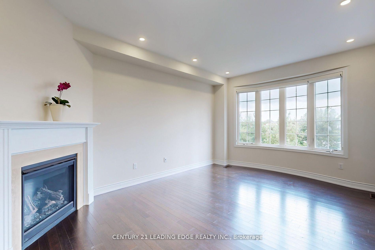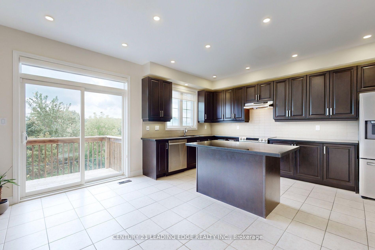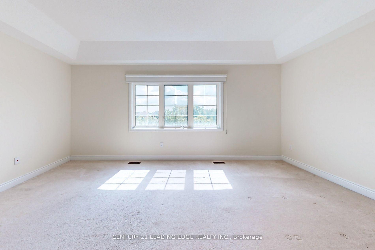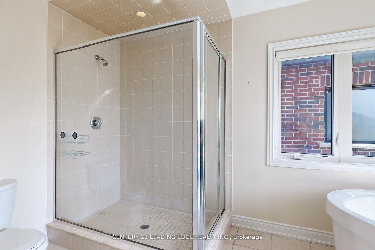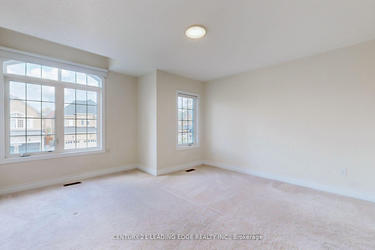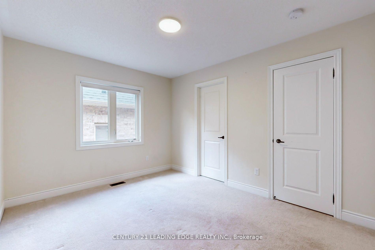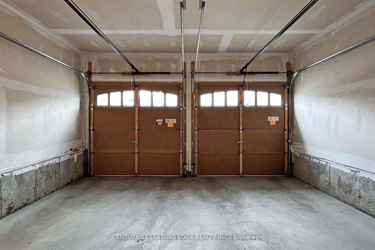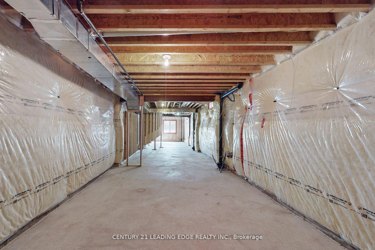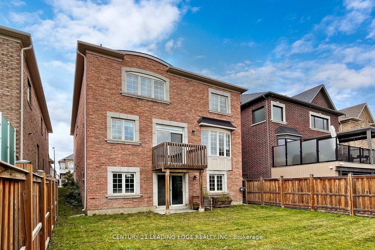$6,900
Available - For Rent
Listing ID: N11914231
49 Gallant Pl , Vaughan, L4H 3W7, Ontario
| Welcome to this stunning Vellore Village property directly backing to ravine & greenbelt. Over 4000 Sqft of Luxury living with 5 beds & 4 Baths.Main floor is boasting 9' ceiling high, Hardwood floors throughout, Ofce, formal Dining, Generous size Living room, Family room with Bow window, Fireplace overlooking Pond/Ravine, Breakfast area combined with Solid Kitchen Cabinets, Centre Island & S/S appliances. 2nd Floor Is Boasting 5 Beds, broadloom throughout & upper level Laundry room. Primary bed combined with large walk-in closet & 5 price ensuite with soaker tub. spacious 4 bedrooms with Jack/Jill bathrooms for every 2rooms. Walkout Basement to lush green backyard backing to Ravine/Pond. |
| Extras: Short Drive to Hwy 400, New Hospital, Schools and shopping. |
| Price | $6,900 |
| Address: | 49 Gallant Pl , Vaughan, L4H 3W7, Ontario |
| Directions/Cross Streets: | MajorMac and Weston |
| Rooms: | 10 |
| Bedrooms: | 5 |
| Bedrooms +: | |
| Kitchens: | 1 |
| Family Room: | Y |
| Basement: | Full, W/O |
| Furnished: | N |
| Property Type: | Detached |
| Style: | 2-Storey |
| Exterior: | Brick Front, Stone |
| Garage Type: | Built-In |
| (Parking/)Drive: | Private |
| Drive Parking Spaces: | 2 |
| Pool: | None |
| Private Entrance: | Y |
| Laundry Access: | Ensuite |
| Approximatly Square Footage: | 3500-5000 |
| Property Features: | Clear View, Grnbelt/Conserv, Hospital, Lake/Pond, Park, Ravine |
| Fireplace/Stove: | Y |
| Heat Source: | Gas |
| Heat Type: | Forced Air |
| Central Air Conditioning: | Central Air |
| Central Vac: | N |
| Sewers: | Sewers |
| Water: | Municipal |
| Although the information displayed is believed to be accurate, no warranties or representations are made of any kind. |
| CENTURY 21 LEADING EDGE REALTY INC. |
|
|
.jpg?src=Custom)
Dir:
416-548-7854
Bus:
416-548-7854
Fax:
416-981-7184
| Book Showing | Email a Friend |
Jump To:
At a Glance:
| Type: | Freehold - Detached |
| Area: | York |
| Municipality: | Vaughan |
| Neighbourhood: | Vellore Village |
| Style: | 2-Storey |
| Beds: | 5 |
| Baths: | 4 |
| Fireplace: | Y |
| Pool: | None |
Locatin Map:
- Color Examples
- Green
- Black and Gold
- Dark Navy Blue And Gold
- Cyan
- Black
- Purple
- Gray
- Blue and Black
- Orange and Black
- Red
- Magenta
- Gold
- Device Examples

