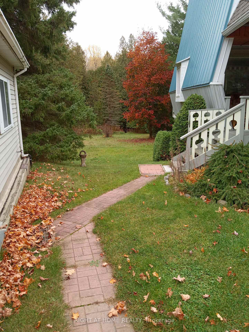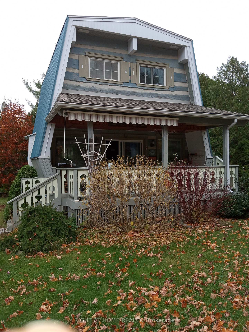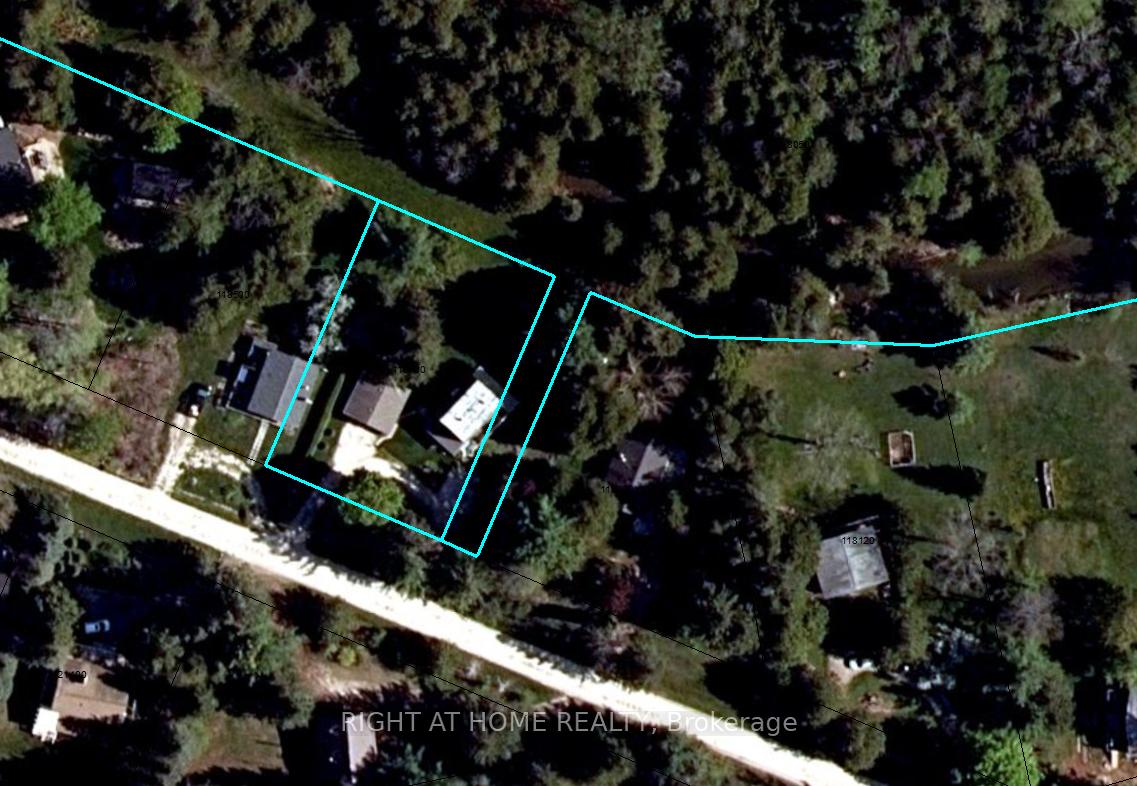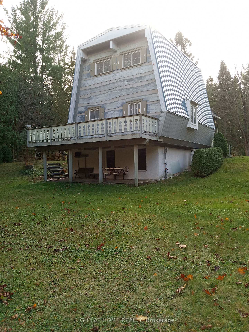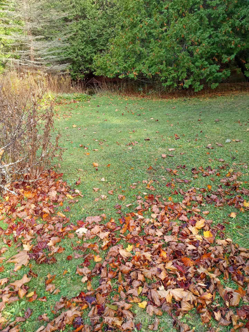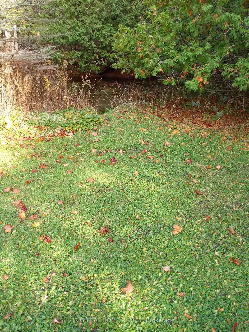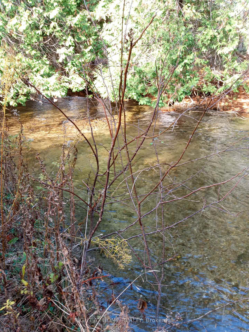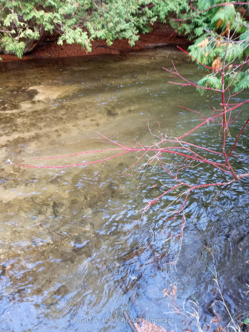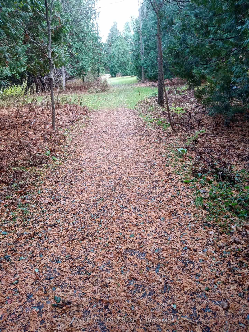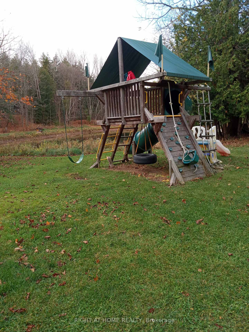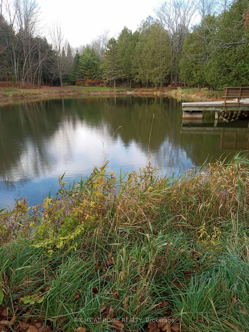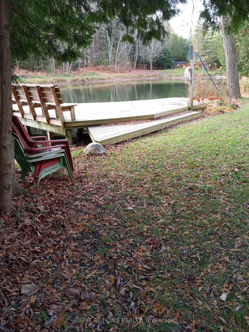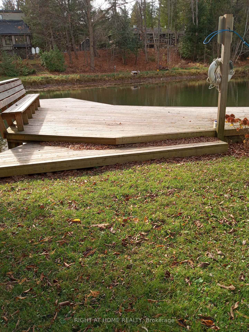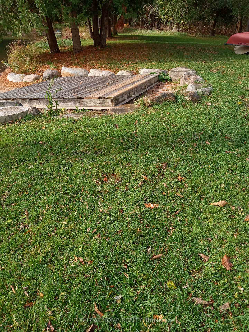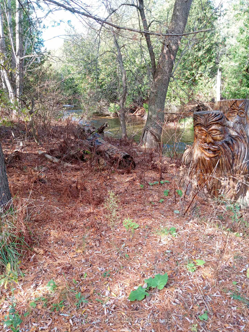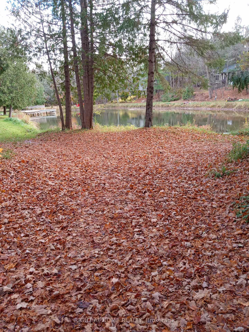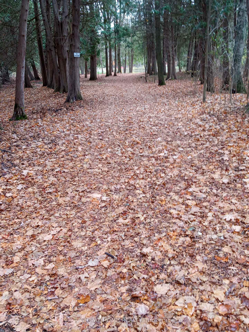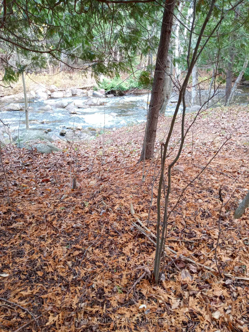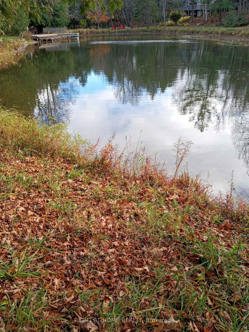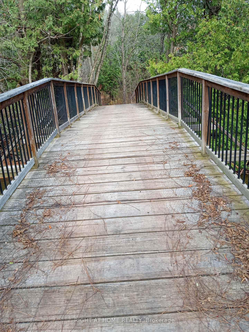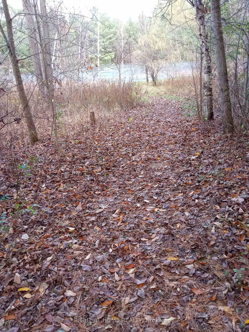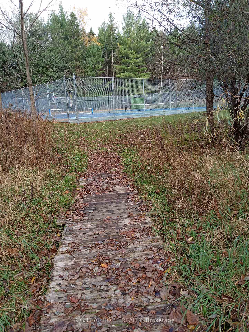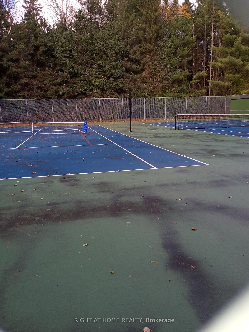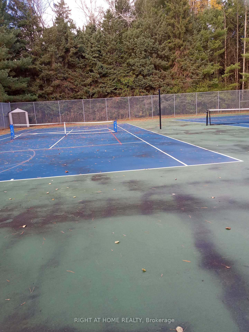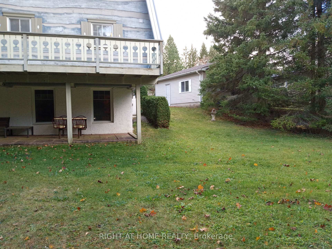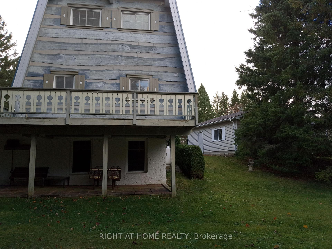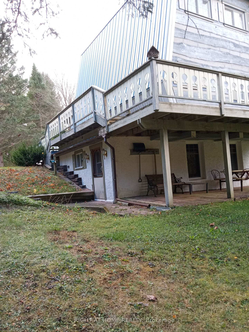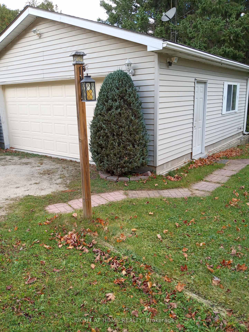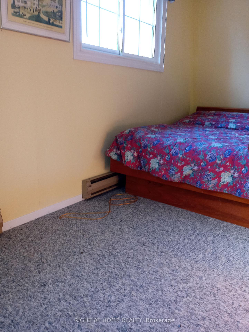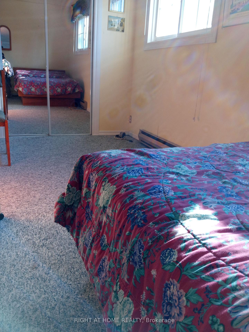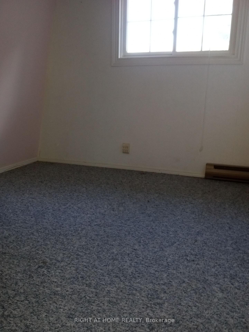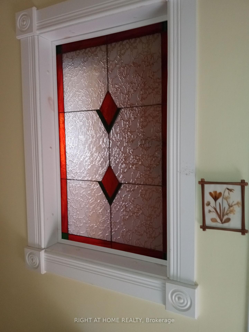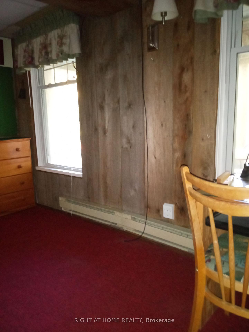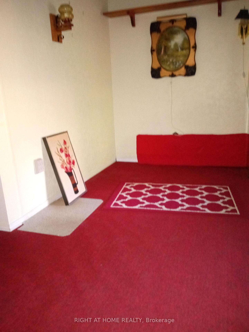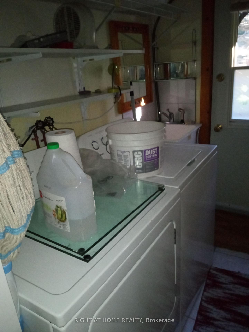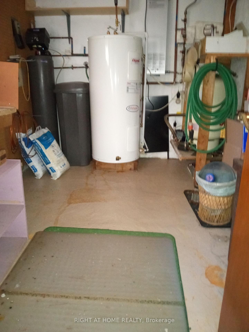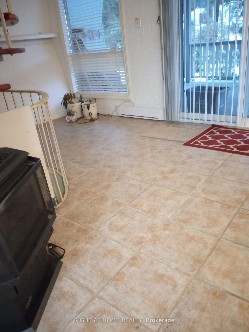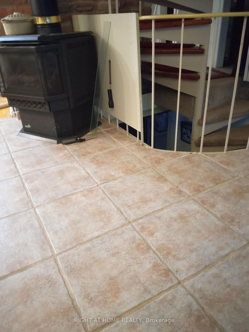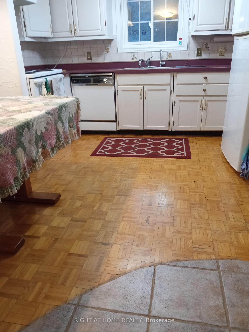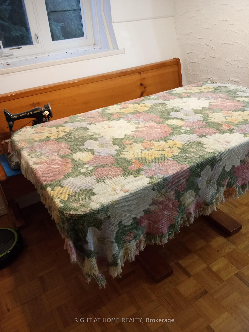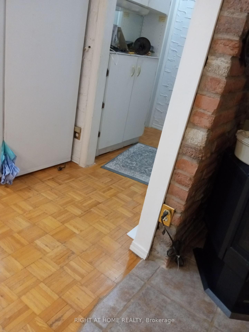$719,900
Available - For Sale
Listing ID: X11925978
7 pine river Cres , Mulmur, L9V 3H2, Ontario
| mansfield skiways chalet. ski in and out. part of the association that also features pine river, swimming pond, tennis / pickleball court as well as basketball area. approx. 20 acres. property is located right beside mansfiel skiway a private club. new steel roof in 2023. semi circular driveway. WALK OUT basement has a rec room, laundry, work shop room, plus sauna sep. shower plus 2 piece washroom. |
| Extras: property backs onto walkway and then then the pine river. being sold as is. |
| Price | $719,900 |
| Taxes: | $2924.88 |
| Assessment: | $271000 |
| Assessment Year: | 2025 |
| DOM | 0 |
| Occupancy by: | Vacant |
| Address: | 7 pine river Cres , Mulmur, L9V 3H2, Ontario |
| Lot Size: | 100.00 x 150.00 (Feet) |
| Acreage: | < .50 |
| Directions/Cross Streets: | airport road & 15 sdrd |
| Rooms: | 6 |
| Rooms +: | 7 |
| Bedrooms: | 3 |
| Bedrooms +: | |
| Kitchens: | 1 |
| Family Room: | N |
| Basement: | Fin W/O, W/O |
| Approximatly Age: | 51-99 |
| Property Type: | Detached |
| Style: | 2-Storey |
| Exterior: | Vinyl Siding |
| Garage Type: | Detached |
| (Parking/)Drive: | Private |
| Drive Parking Spaces: | 6 |
| Pool: | None |
| Approximatly Age: | 51-99 |
| Approximatly Square Footage: | 700-1100 |
| Property Features: | River/Stream |
| Fireplace/Stove: | Y |
| Heat Source: | Propane |
| Heat Type: | Other |
| Central Air Conditioning: | None |
| Central Vac: | N |
| Laundry Level: | Lower |
| Elevator Lift: | N |
| Sewers: | Septic |
| Water: | Well |
| Water Supply Types: | Dug Well |
| Utilities-Hydro: | Y |
| Utilities-Sewers: | N |
| Utilities-Gas: | N |
| Utilities-Municipal Water: | N |
| Utilities-Telephone: | Y |
$
%
Years
This calculator is for demonstration purposes only. Always consult a professional
financial advisor before making personal financial decisions.
| Although the information displayed is believed to be accurate, no warranties or representations are made of any kind. |
| RIGHT AT HOME REALTY |
|
|
.jpg?src=Custom)
KERSTEN SCHLICK
Broker
Dir:
416-573-4837
| Book Showing | Email a Friend |
Jump To:
At a Glance:
| Type: | Freehold - Detached |
| Area: | Dufferin |
| Municipality: | Mulmur |
| Neighbourhood: | Rural Mulmur |
| Style: | 2-Storey |
| Lot Size: | 100.00 x 150.00(Feet) |
| Approximate Age: | 51-99 |
| Tax: | $2,924.88 |
| Beds: | 3 |
| Baths: | 2 |
| Fireplace: | Y |
| Pool: | None |
Locatin Map:
Payment Calculator:
- Color Examples
- Green
- Black and Gold
- Dark Navy Blue And Gold
- Cyan
- Black
- Purple
- Gray
- Blue and Black
- Orange and Black
- Red
- Magenta
- Gold
- Device Examples

