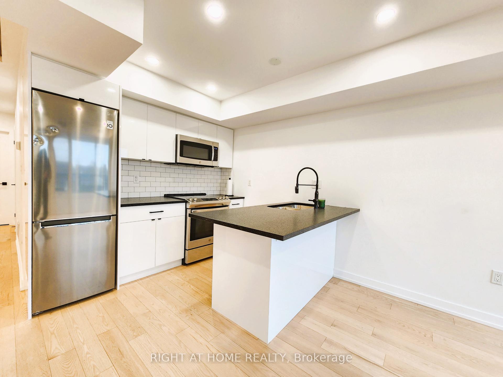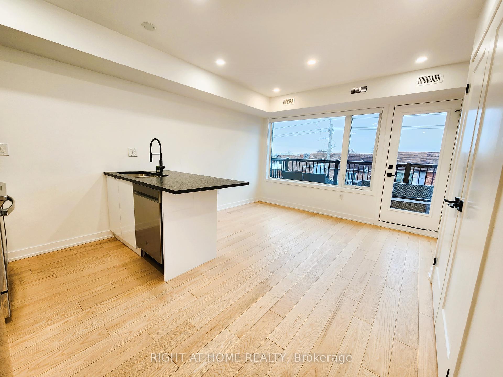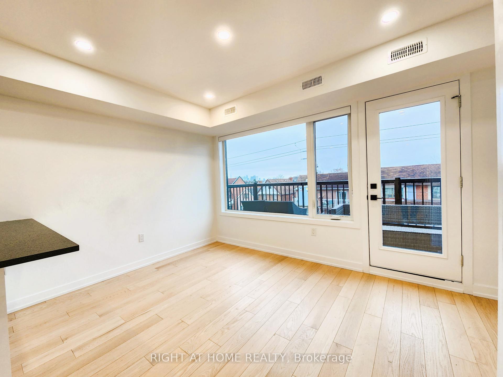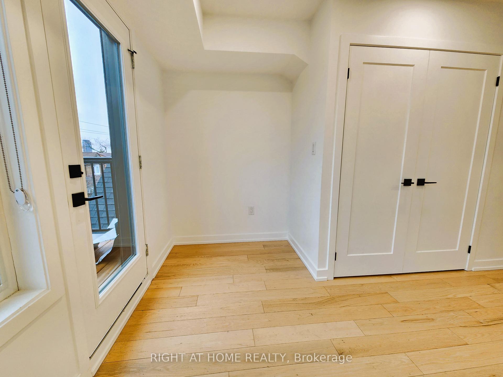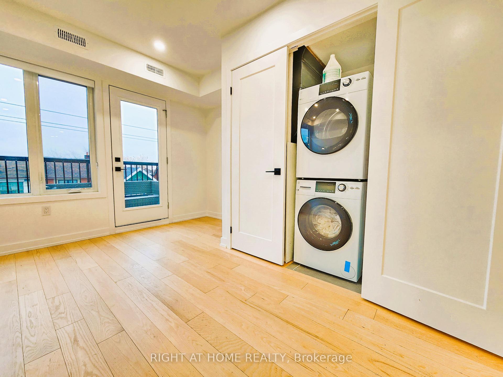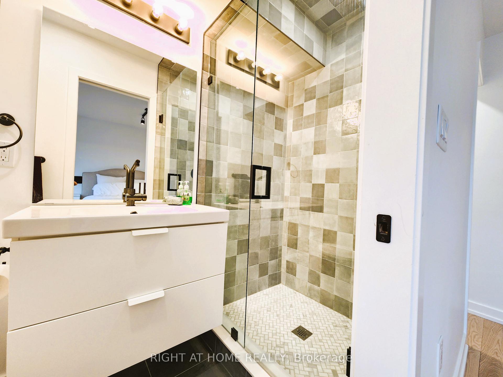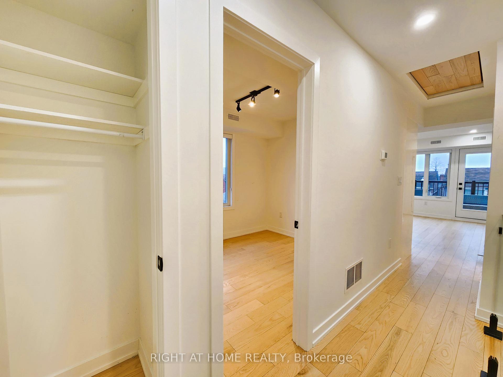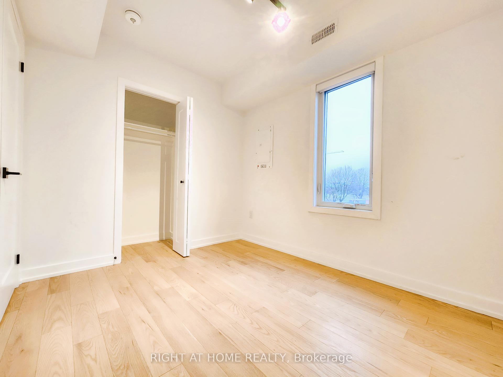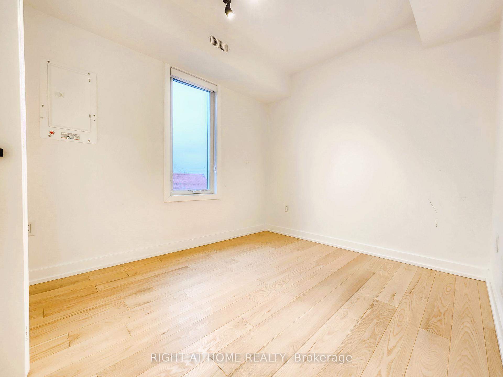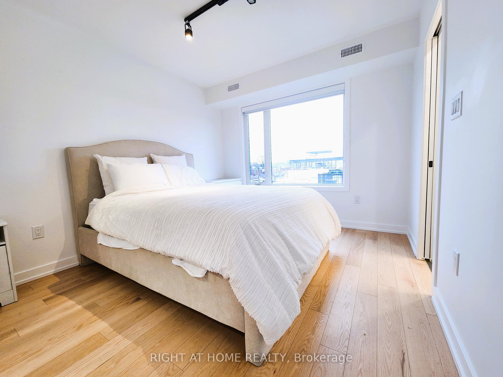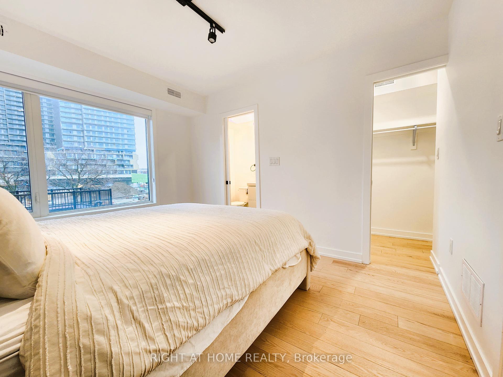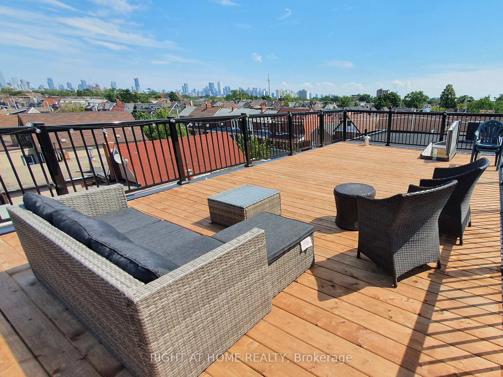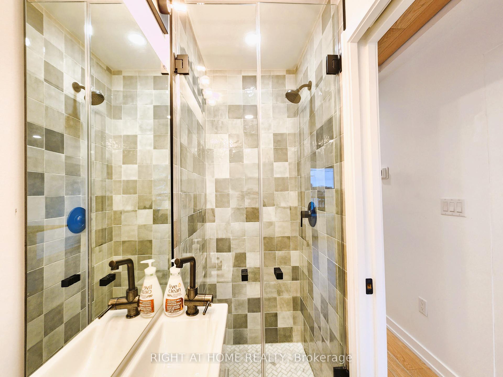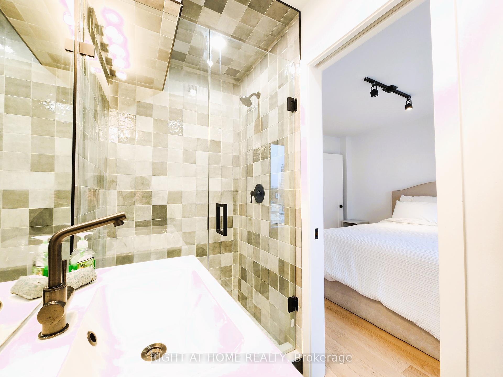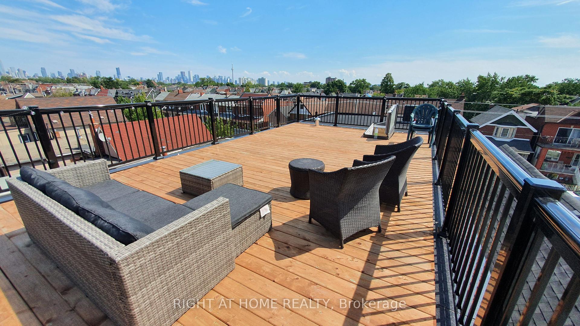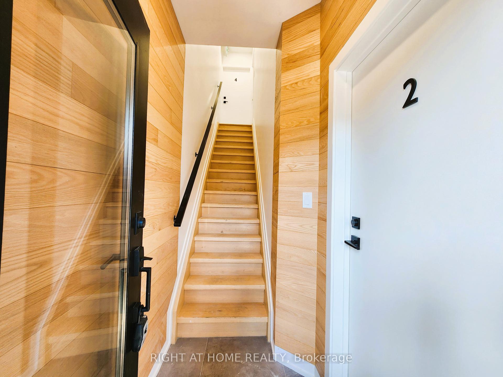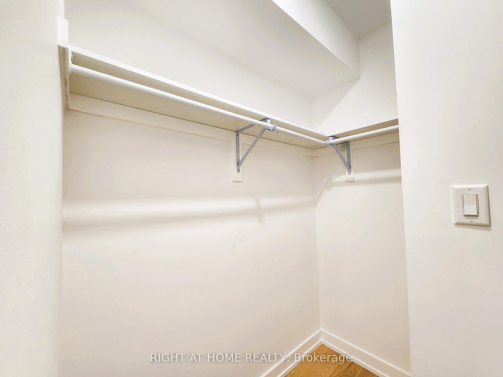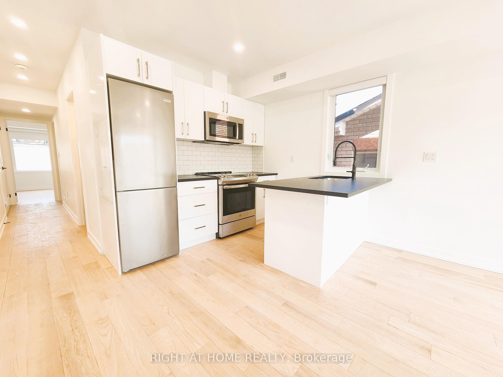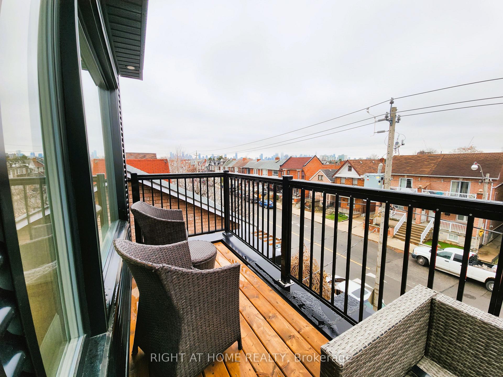$3,250
Available - For Rent
Listing ID: W11935195
106 Lappin Ave , Unit 4, Toronto, M6H 1Y4, Ontario
| Welcome to 106 Lappin. Conveniently Close To Dufferin, Lansdowne and Dupont TTC Bus Lines, Short Walk to Bloor Subway Station And The UP Express. Newly Built Bright Top-Floor Unit. Total Luxury Living W/ Large Open Concept Kitchen/Living/Dining Area, Large Windows, Pot Lights, Stainless Steel Appliances, Granite Counters, Lustrous Hardwood Flooring, Walk-In Closet And Ensuite Bathroom In Primary Bedroom, In-Suite Laundry, 2 Full Bathrooms, 2 Outdoor Areas, Private 600 Sq.Ft Rooftop Terrace W/ Toronto Skyline Views, Central Air, HRV For Better Air Quality & Control. Steps To Trendy Geary Ave, Bloor St, Rexall, Food Basics, Freshco, Bike Trails, Farm Boy, Fiesta Farms, Great Cafes, Restos, Wallace-Emerson Park W/ Skating Rink, Swimming Pool. City Living At Its Finest. |
| Price | $3,250 |
| DOM | 53 |
| Payment Frequency: | Monthly |
| Payment Method: | Direct Withdrawal |
| Rental Application Required: | Y |
| Deposit Required: | Y |
| Credit Check: | Y |
| Employment Letter | Y |
| Lease Agreement | Y |
| References Required: | Y |
| Occupancy: | Tenant |
| Address: | 106 Lappin Ave , Unit 4, Toronto, M6H 1Y4, Ontario |
| Apt/Unit: | 4 |
| Lot Size: | 20.00 x 117.00 (Feet) |
| Directions/Cross Streets: | Dufferin and Dupont |
| Rooms: | 4 |
| Bedrooms: | 2 |
| Bedrooms +: | |
| Kitchens: | 1 |
| Family Room: | N |
| Basement: | Sep Entrance |
| Furnished: | N |
| Level/Floor | Room | Length(ft) | Width(ft) | Descriptions | |
| Room 1 | 3rd | Br | 11.97 | 10.23 | 3 Pc Ensuite, W/I Closet, Large Window |
| Room 2 | 3rd | 2nd Br | 10.07 | 8.4 | Closet, Hardwood Floor, Large Window |
| Room 3 | 3rd | Kitchen | 8.17 | 11.48 | Granite Counter, Stainless Steel Appl, Combined W/Living |
| Room 4 | 3rd | Living | 8.72 | 14.73 | Hardwood Floor, Large Window, W/O To Balcony |
| Washroom Type | No. of Pieces | Level |
| Washroom Type 1 | 3 | 3rd |
| Washroom Type 2 | 3 | 3rd |
| Property Type: | Detached |
| Style: | 3-Storey |
| Exterior: | Brick Front |
| Garage Type: | None |
| (Parking/)Drive: | None |
| Drive Parking Spaces: | 0 |
| Pool: | None |
| Private Entrance: | Y |
| Laundry Access: | Ensuite |
| Approximatly Square Footage: | 700-1100 |
| Water Included: | Y |
| Fireplace/Stove: | N |
| Heat Source: | Gas |
| Heat Type: | Forced Air |
| Central Air Conditioning: | Central Air |
| Central Vac: | N |
| Laundry Level: | Upper |
| Ensuite Laundry: | Y |
| Sewers: | Sewers |
| Water: | Municipal |
| Utilities-Cable: | A |
| Utilities-Hydro: | A |
| Utilities-Sewers: | A |
| Utilities-Gas: | A |
| Utilities-Municipal Water: | A |
| Utilities-Telephone: | A |
| Although the information displayed is believed to be accurate, no warranties or representations are made of any kind. |
| RIGHT AT HOME REALTY |
|
|
.jpg?src=Custom)
FRANCISCO PEIXOTO
Salesperson
Dir:
416-409-2846
| Book Showing | Email a Friend |
Jump To:
At a Glance:
| Type: | Freehold - Detached |
| Area: | Toronto |
| Municipality: | Toronto |
| Neighbourhood: | Dovercourt-Wallace Emerson-Junction |
| Style: | 3-Storey |
| Lot Size: | 20.00 x 117.00(Feet) |
| Beds: | 2 |
| Baths: | 2 |
| Fireplace: | N |
| Pool: | None |
Locatin Map:
- Color Examples
- Red
- Magenta
- Gold
- Green
- Black and Gold
- Dark Navy Blue And Gold
- Cyan
- Black
- Purple
- Brown Cream
- Blue and Black
- Orange and Black
- Default
- Device Examples
