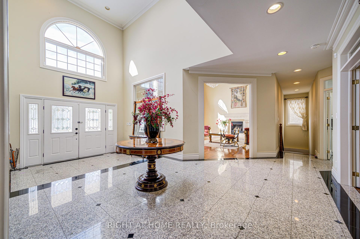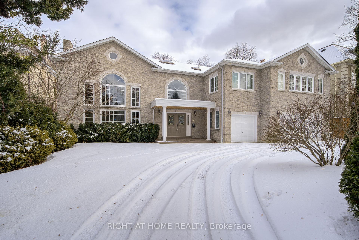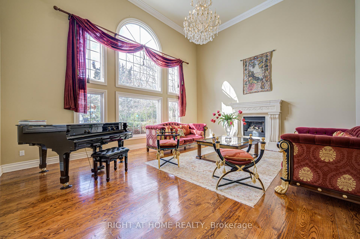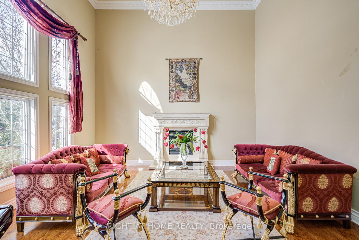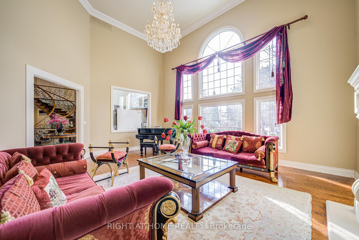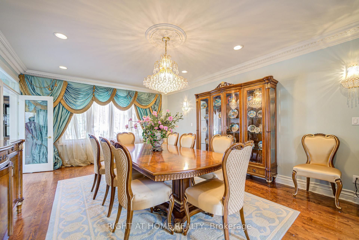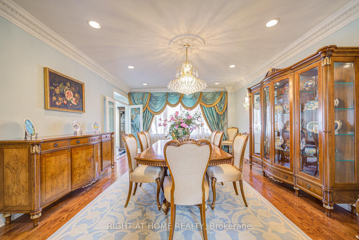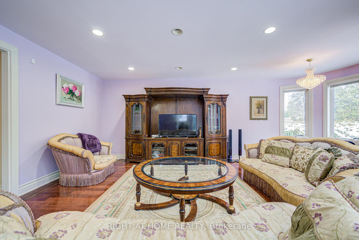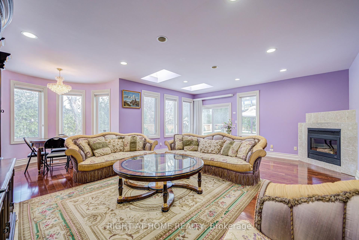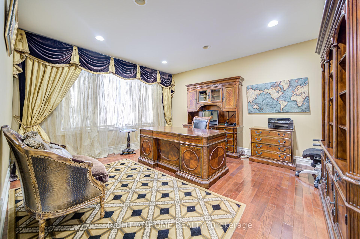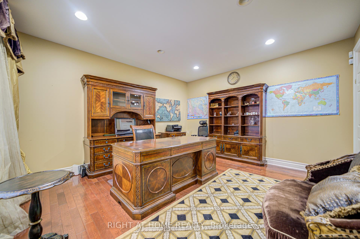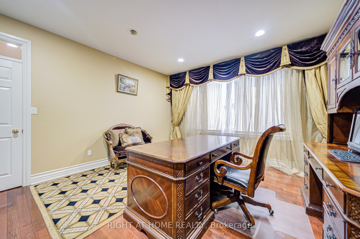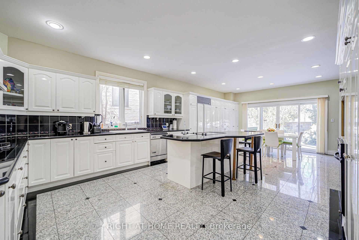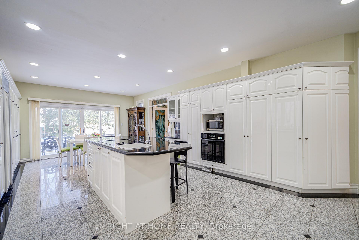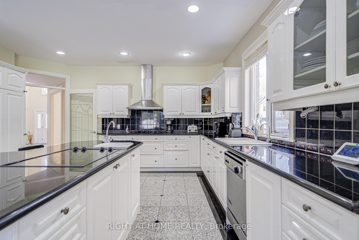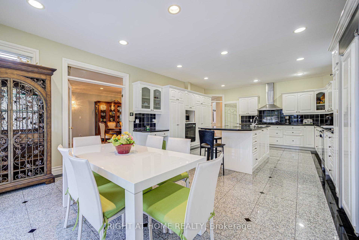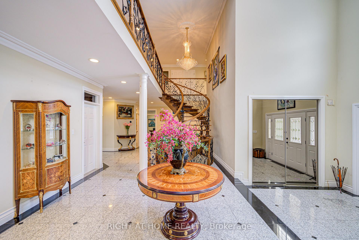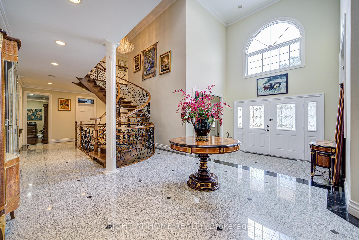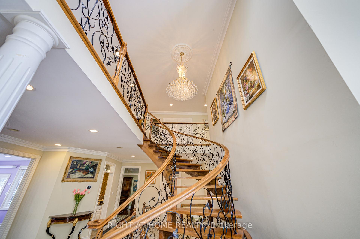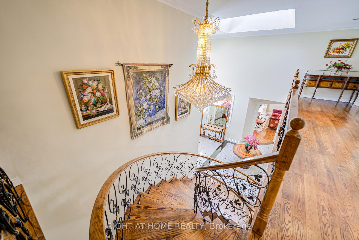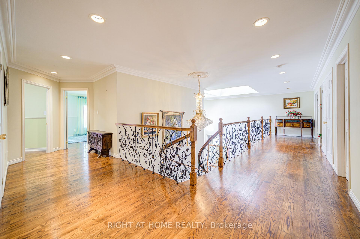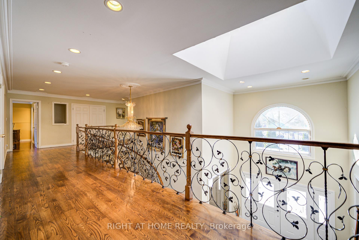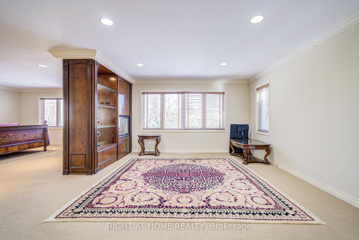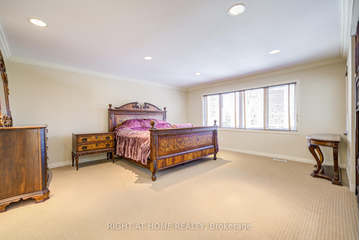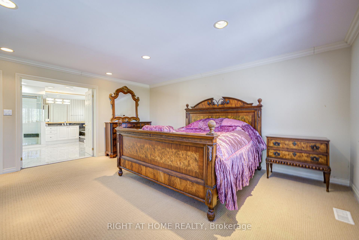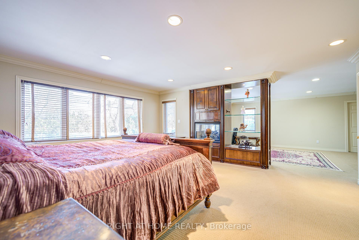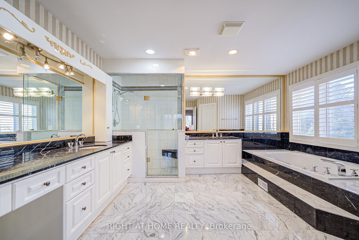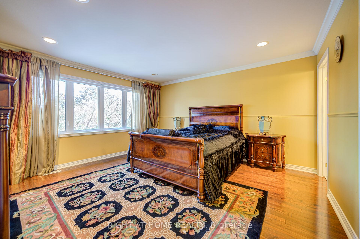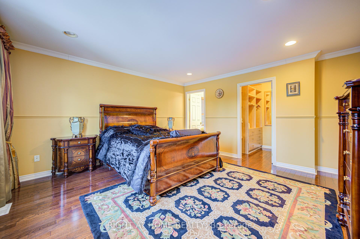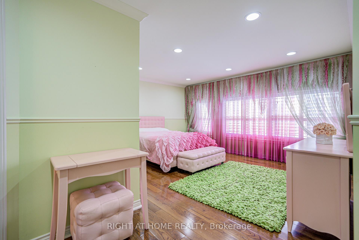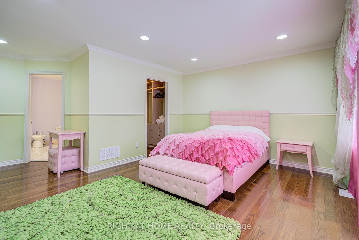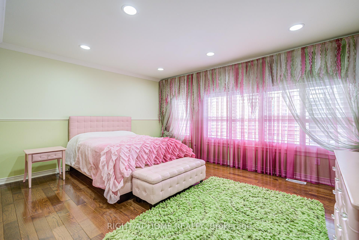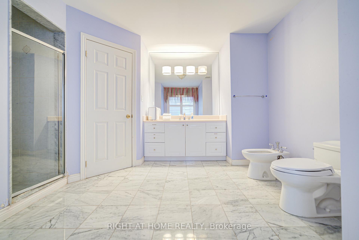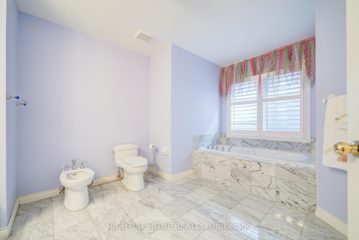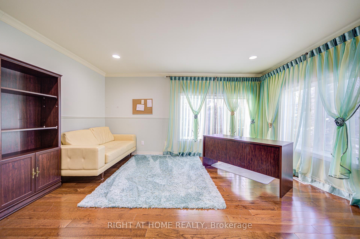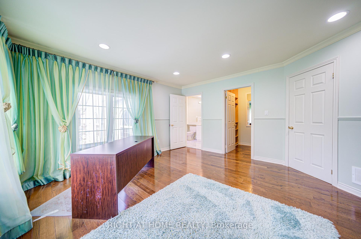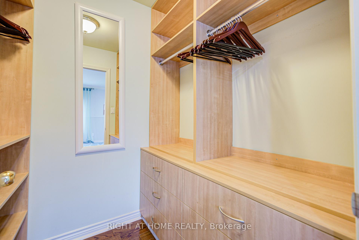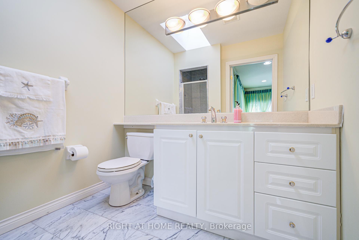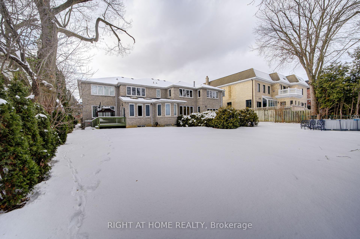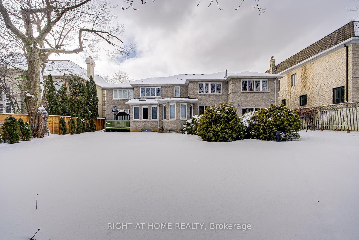$9,800,000
Available - For Sale
Listing ID: C11948301
49 Arjay Cres , Toronto, M2L 1C6, Toronto
| A Breathtaking Property! Sited On One Of The Most Highly Sought After Crescents In The Bridle Path Enclave Of Prestigious Homes. 6700+ SF Of Living Space. Dramatic Grand Reception Foyer. Skylight. High Ceilings. Gas Fireplaces. Kitchen With Granite Floors and Countertops. Most Impressive Master Bedroom Retreat With Sitting Room, W/In Closet, 6 Piece Ensuite. Basement Walk Up To Garden. Professional Landscaping. Most Desirable Neighborhood With Close Proximity To Toronto's Top Ranking Private & Public Schools - Crescent, TFS, The Granite Club, Rosedale Golf Course, Sunnybrook **EXTRAS** All Existing Appls: Stove ,Range Hood, Panelled Sub-zero Fridge, Washer & Dryer. All Elf & Window Coverings. |
| Price | $9,800,000 |
| Taxes: | $30299.64 |
| DOM | 45 |
| Occupancy: | Owner |
| Address: | 49 Arjay Cres , Toronto, M2L 1C6, Toronto |
| Lot Size: | 86.80 x 176.00 (Feet) |
| Directions/Cross Streets: | Bayview & Post Road |
| Rooms: | 10 |
| Bedrooms: | 5 |
| Bedrooms +: | 0 |
| Kitchens: | 1 |
| Family Room: | T |
| Basement: | Unfinished |
| Level/Floor | Room | Length(ft) | Width(ft) | Descriptions | |
| Room 1 | Ground | Living Ro | 19.68 | 18.04 | Hardwood Floor, Fireplace |
| Room 2 | Ground | Dining Ro | 22.96 | 14.6 | Hardwood Floor, Formal Rm, Double Doors |
| Room 3 | Ground | Kitchen | 27.88 | 14.43 | Granite Floor, Centre Island, W/O To Deck |
| Room 4 | Ground | Family Ro | 22.96 | 17.71 | Hardwood Floor, Skylight, W/O To Deck |
| Room 5 | Ground | Library | 15.42 | 13.97 | Hardwood Floor, Fireplace, Pot Lights |
| Room 6 | Second | Primary B | 29.52 | 22.63 | Broadloom, 6 Pc Ensuite, L-Shaped Room |
| Room 7 | Second | Bedroom 2 | 15.25 | 13.45 | Broadloom, 4 Pc Ensuite, Walk-In Closet(s) |
| Room 8 | Second | Bedroom 3 | 14.43 | 14.04 | Broadloom, 4 Pc Ensuite, Walk-In Closet(s) |
| Room 9 | Second | Bedroom 4 | 15.35 | 12.63 | Broadloom, 5 Pc Ensuite, Walk-In Closet(s) |
| Room 10 | Second | Bedroom 5 | 13.45 | 15.09 | Broadloom, 4 Pc Ensuite, Walk-In Closet(s) |
| Washroom Type | No. of Pieces | Level |
| Washroom Type 1 | 7 | |
| Washroom Type 2 | 7 | |
| Washroom Type 3 | 0 | |
| Washroom Type 4 | 0 | |
| Washroom Type 5 | 0 | |
| Washroom Type 6 | 0 |
| Total Area: | 0.00 |
| Property Type: | Detached |
| Style: | 2-Storey |
| Exterior: | Brick |
| Garage Type: | Built-In |
| (Parking/)Drive: | Circular D |
| Drive Parking Spaces: | 8 |
| Park #1 | |
| Parking Type: | Circular D |
| Park #2 | |
| Parking Type: | Circular D |
| Pool: | Above Gr |
| Approximatly Square Footage: | 5000 + |
| CAC Included: | N |
| Water Included: | N |
| Cabel TV Included: | N |
| Common Elements Included: | N |
| Heat Included: | N |
| Parking Included: | N |
| Condo Tax Included: | N |
| Building Insurance Included: | N |
| Fireplace/Stove: | Y |
| Heat Source: | Gas |
| Heat Type: | Forced Air |
| Central Air Conditioning: | Central Air |
| Central Vac: | N |
| Laundry Level: | Syste |
| Ensuite Laundry: | F |
| Elevator Lift: | False |
| Sewers: | Sewer |
$
%
Years
This calculator is for demonstration purposes only. Always consult a professional
financial advisor before making personal financial decisions.
| Although the information displayed is believed to be accurate, no warranties or representations are made of any kind. |
| RIGHT AT HOME REALTY |
|
|
.jpg?src=Custom)
ELENA PREDEINA
Salesperson
Dir:
Large Private
| Virtual Tour | Book Showing | Email a Friend |
Jump To:
At a Glance:
| Type: | Freehold - Detached |
| Area: | Toronto |
| Municipality: | Toronto C12 |
| Neighbourhood: | Bridle Path-Sunnybrook-York Mills |
| Style: | 2-Storey |
| Lot Size: | 86.80 x 176.00(Feet) |
| Tax: | $30,299.64 |
| Beds: | 5 |
| Baths: | 6 |
| Fireplace: | Y |
| Pool: | Above Gr |
Locatin Map:
Payment Calculator:
- Color Examples
- Red
- Magenta
- Gold
- Green
- Black and Gold
- Dark Navy Blue And Gold
- Cyan
- Black
- Purple
- Brown Cream
- Blue and Black
- Orange and Black
- Default
- Device Examples
