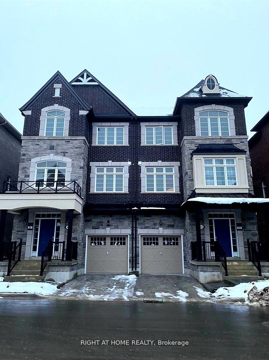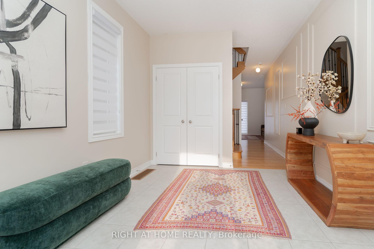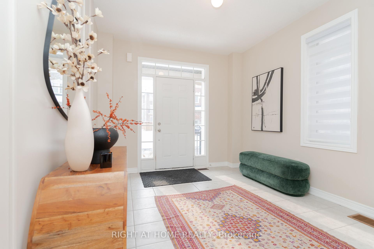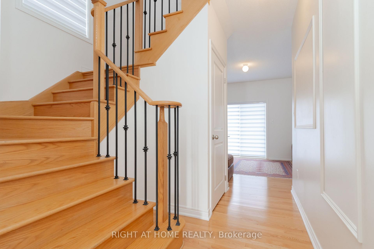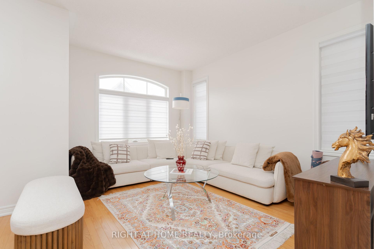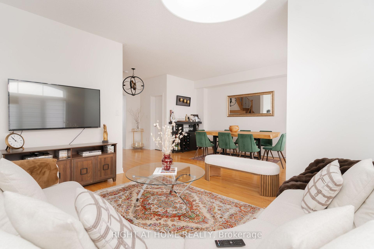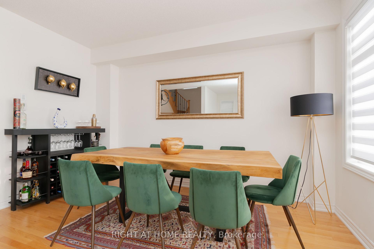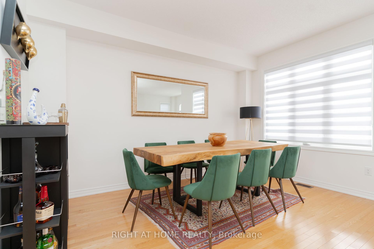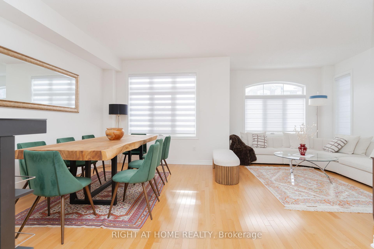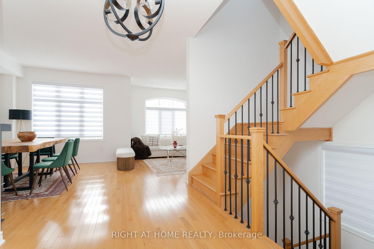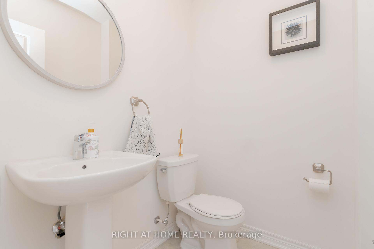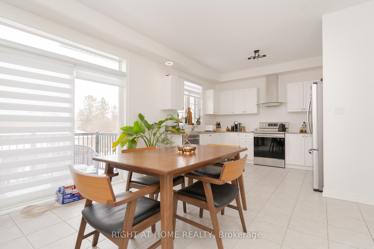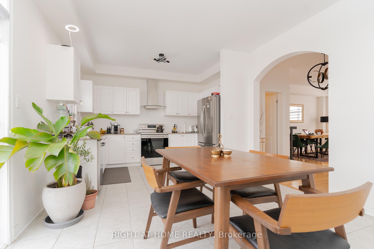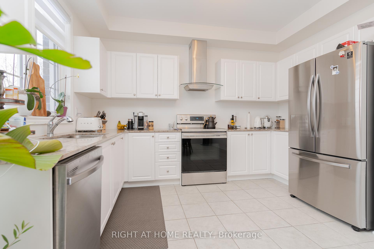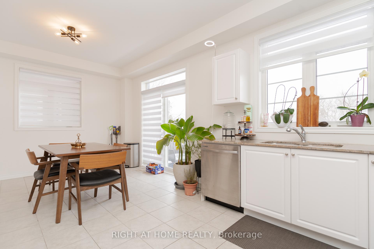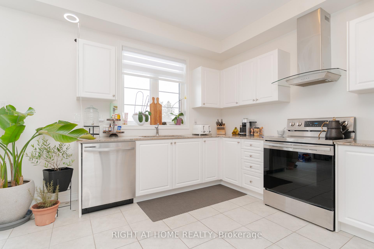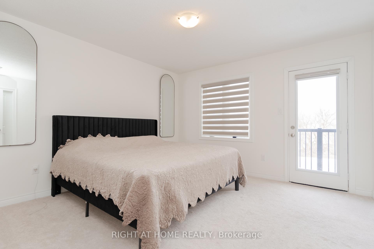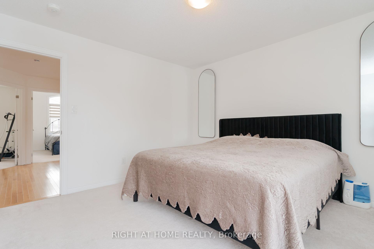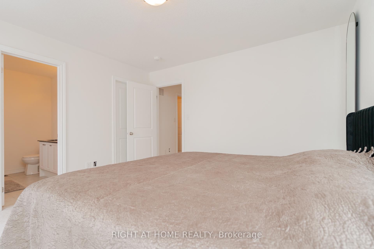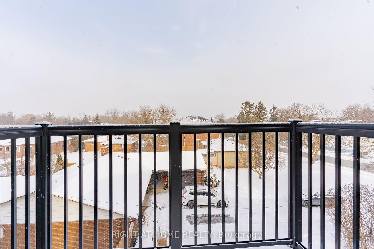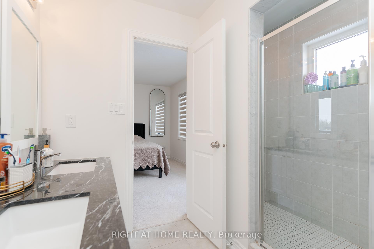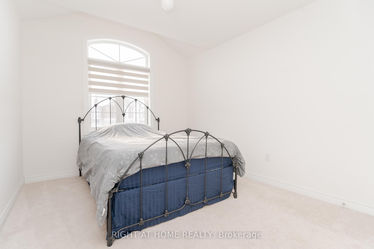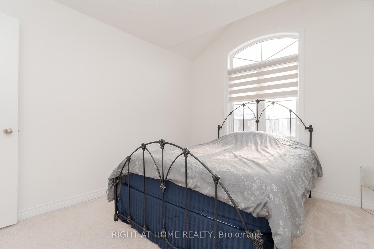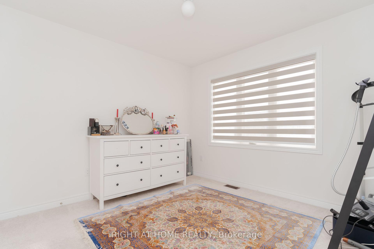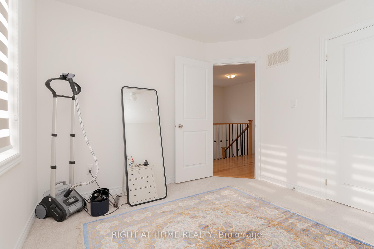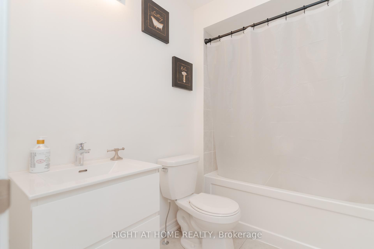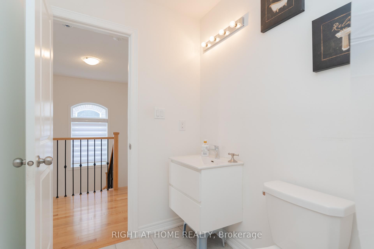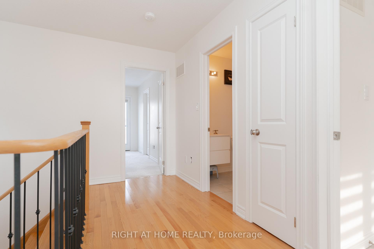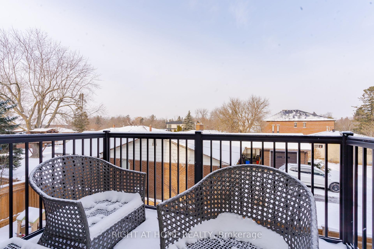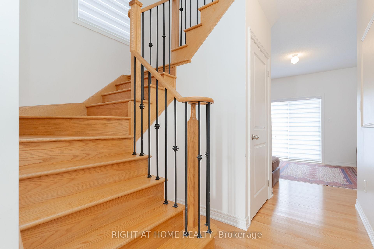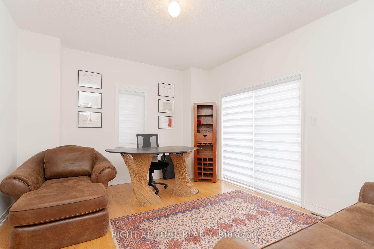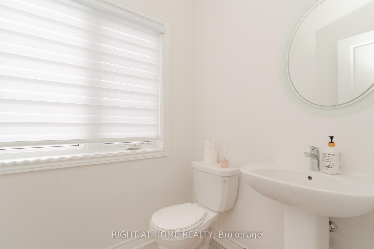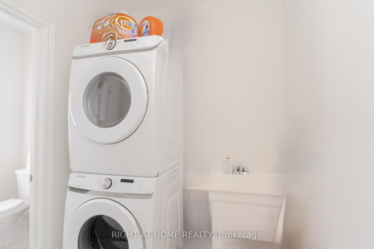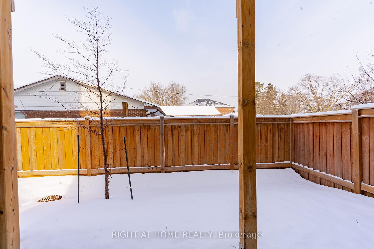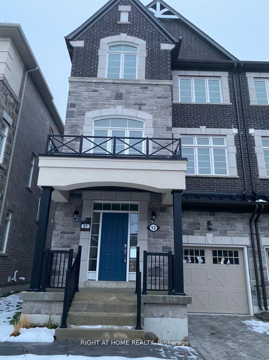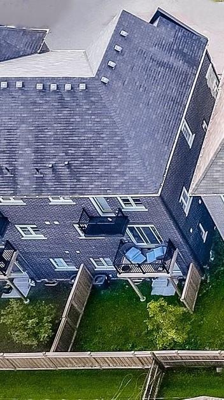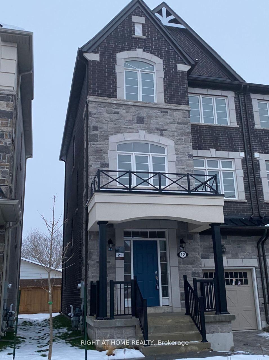$1,428,000
Available - For Sale
Listing ID: N11952153
12 Globemaster Lane , Richmond Hill, L4E 1H3, York
| Welcome to this stunning three- story executive semi-detached home, In one of the most Family Oriented community - Oak Ridges- Lake Wilcox , Richmond Hill! offering luxurious living in a family-friendly enclave. The elegant stone and brick exterior enhances its curb appeal, while the spacious open-concept interior is designed for modern comfort. Elegant Interior & Thoughtful Design, The gourmet kitchen features quartz countertops, stainless steel appliances, and custom cabinetry with ample storage. Large windows fill the home with natural light, creating a bright and inviting atmosphere. The primary suite boasts a walk-in closet, a spacious ensuite, and a private balcony with serene, unobstructed views. The entry-level includes a convenient two-piece bathroom and offers an ideal in-law suite option. Outdoor Living & Functional Spaces Enjoy seamless indoor-outdoor living with walkouts from every level. The backyard provides easy access to a lower-level patio, while the main-level deck directly accessible from the kitchen is perfect for entertaining. Parking is effortless with a full two-car setup, including a garage and driveway. Prime Location Situated in a sought-after neighborhood, this home offers convenient access to major routes, top-rated schools, parks, and amenities. A perfect blend of elegance and functionality, this home is waiting for you! Book your showing today thank you for viewing! |
| Price | $1,428,000 |
| Taxes: | $5156.00 |
| DOM | 41 |
| Occupancy: | Tenant |
| Address: | 12 Globemaster Lane , Richmond Hill, L4E 1H3, York |
| Lot Size: | 26.08 x 73.38 (Feet) |
| Directions/Cross Streets: | Yonge St & King Rd |
| Rooms: | 9 |
| Bedrooms: | 4 |
| Bedrooms +: | 0 |
| Kitchens: | 1 |
| Family Room: | T |
| Basement: | Full, Unfinished |
| Level/Floor | Room | Length(ft) | Width(ft) | Descriptions | |
| Room 1 | Main | Living Ro | |||
| Room 2 | Main | Kitchen | |||
| Room 3 | Main | Breakfast | |||
| Room 4 | Main | Dining Ro | |||
| Room 5 | Main | Laundry | |||
| Room 6 | Upper | Primary B | |||
| Room 7 | Upper | Bedroom 2 | |||
| Room 8 | Upper | Bedroom 3 | |||
| Room 9 | Ground | Great Roo |
| Washroom Type | No. of Pieces | Level |
| Washroom Type 1 | 5 | 2nd |
| Washroom Type 2 | 4 | 2nd |
| Washroom Type 3 | 2 | Main |
| Washroom Type 4 | 2 | Ground |
| Washroom Type 5 | 5 | Second |
| Washroom Type 6 | 4 | Second |
| Washroom Type 7 | 2 | Main |
| Washroom Type 8 | 2 | Ground |
| Washroom Type 9 | 0 |
| Total Area: | 0.00 |
| Approximatly Age: | 0-5 |
| Property Type: | Semi-Detached |
| Style: | 3-Storey |
| Exterior: | Brick |
| Garage Type: | Built-In |
| (Parking/)Drive: | Private |
| Drive Parking Spaces: | 1 |
| Park #1 | |
| Parking Type: | Private |
| Park #2 | |
| Parking Type: | Private |
| Pool: | None |
| Approximatly Age: | 0-5 |
| Approximatly Square Footage: | 2000-2500 |
| CAC Included: | N |
| Water Included: | N |
| Cabel TV Included: | N |
| Common Elements Included: | N |
| Heat Included: | N |
| Parking Included: | N |
| Condo Tax Included: | N |
| Building Insurance Included: | N |
| Fireplace/Stove: | Y |
| Heat Source: | Gas |
| Heat Type: | Forced Air |
| Central Air Conditioning: | Central Air |
| Central Vac: | N |
| Laundry Level: | Syste |
| Ensuite Laundry: | F |
| Sewers: | Sewer |
$
%
Years
This calculator is for demonstration purposes only. Always consult a professional
financial advisor before making personal financial decisions.
| Although the information displayed is believed to be accurate, no warranties or representations are made of any kind. |
| RIGHT AT HOME REALTY |
|
|
.jpg?src=Custom)
MOHAMMAD BARMAKI
Salesperson
Dir:
416-548-7854
Bus:
416-548-7854
Fax:
416-981-7184
| Book Showing | Email a Friend |
Jump To:
At a Glance:
| Type: | Freehold - Semi-Detached |
| Area: | York |
| Municipality: | Richmond Hill |
| Neighbourhood: | Oak Ridges |
| Style: | 3-Storey |
| Lot Size: | 26.08 x 73.38(Feet) |
| Approximate Age: | 0-5 |
| Tax: | $5,156 |
| Beds: | 4 |
| Baths: | 4 |
| Fireplace: | Y |
| Pool: | None |
Locatin Map:
Payment Calculator:
- Color Examples
- Red
- Magenta
- Gold
- Green
- Black and Gold
- Dark Navy Blue And Gold
- Cyan
- Black
- Purple
- Brown Cream
- Blue and Black
- Orange and Black
- Default
- Device Examples
