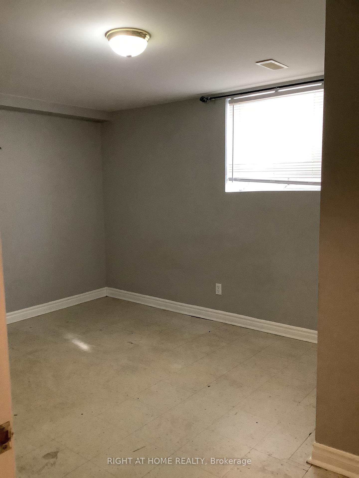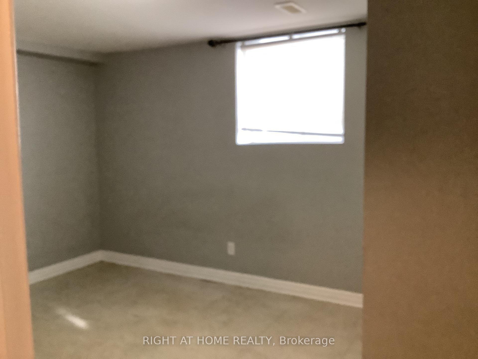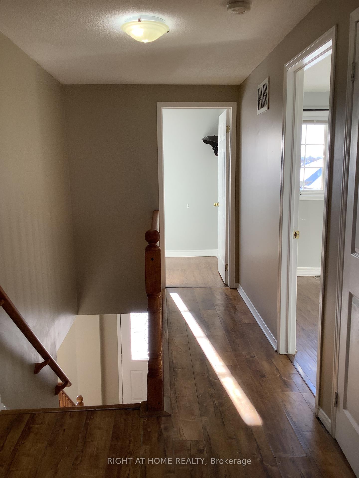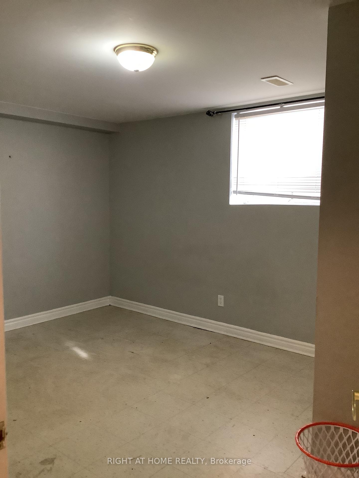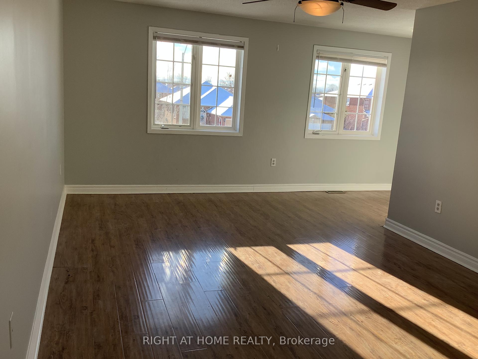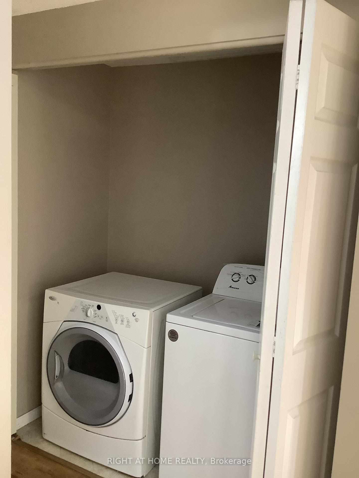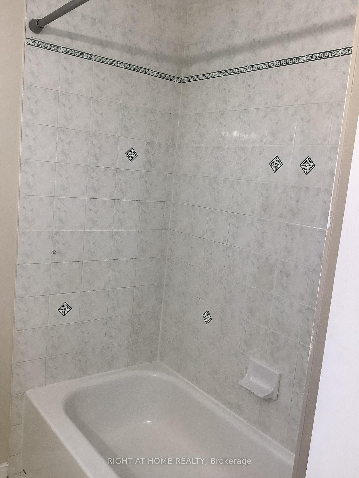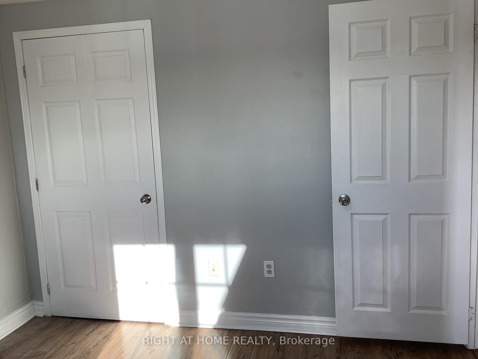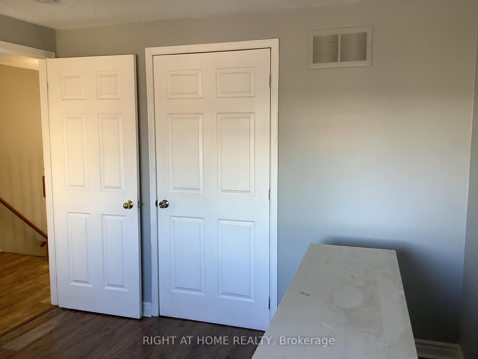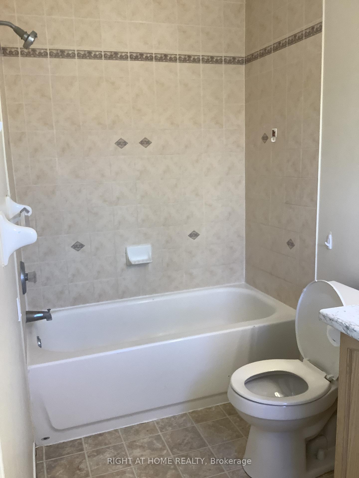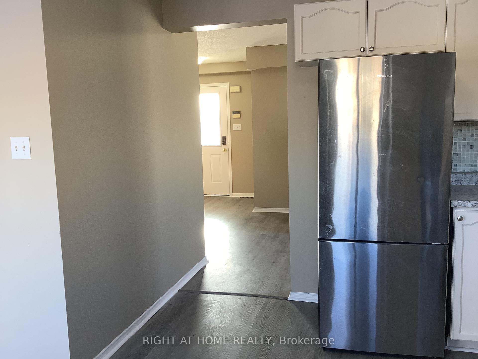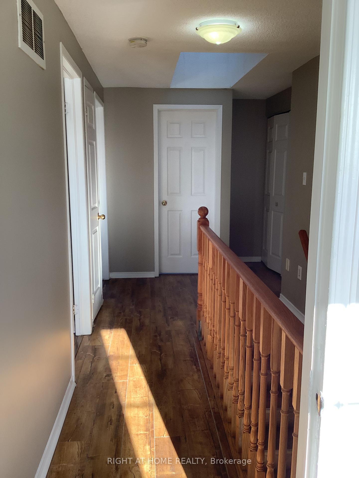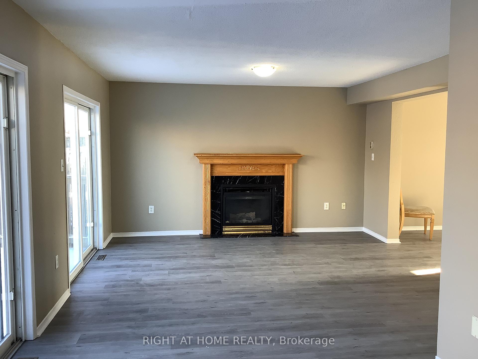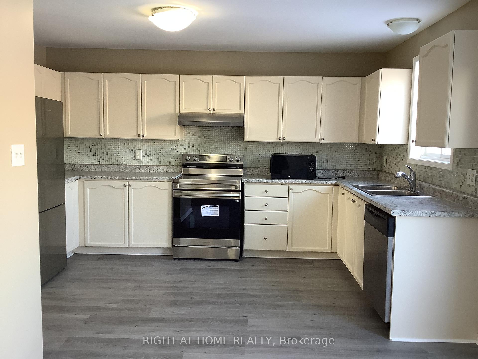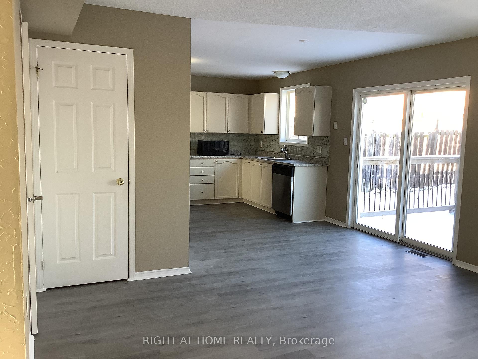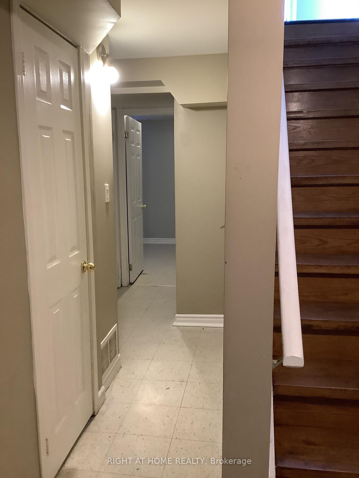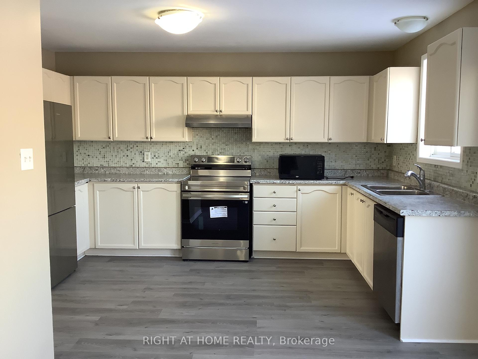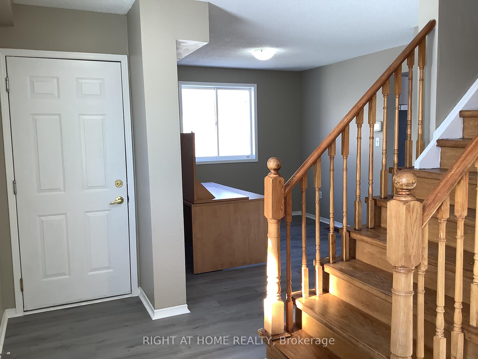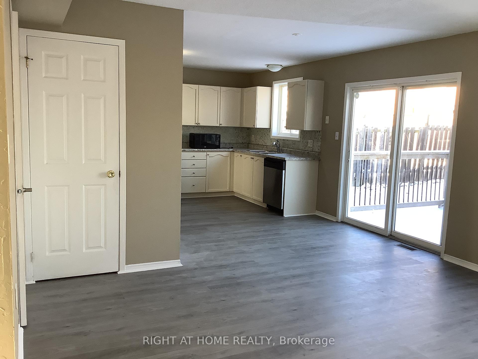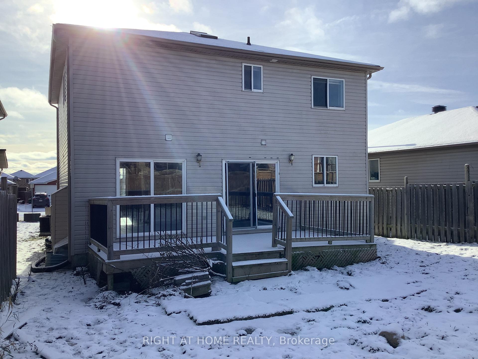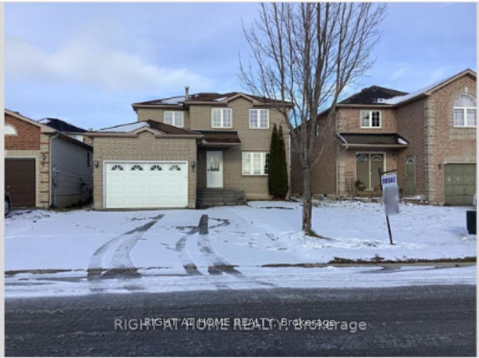$3,500
Available - For Rent
Listing ID: S11967777
214 DUNSMORE Lane , Barrie, L4M 7A3, Ontario
| Welcome To This Beautiful Detached In One Of The Highly Sort After Neighborhood In The Growing City Of Barrie. Get Direct Sunlight Right Through The Skylight At The Upper Levels, While All Bedrooms At The Lower Level Also Enjoys Freshness And Sunshine Through Individual Windows. 2 Regular Sliding Doors Lands You On A Huge Deck In The Backyard With Lots Of Room For The Family Pet. Investors, First-Time Buyers Or Large Families This House Presents An Opportunity To Get Into Barrie With All that It Has To Offer While Getting To Know The Town. Easy Access To Schools, Parks, Hospital, Georgian College Right Next Door and 3minz To Hwy 400. |
| Price | $3,500 |
| DOM | 33 |
| Rental Application Required: | Y |
| Deposit Required: | Y |
| Credit Check: | Y |
| Employment Letter | Y |
| Lease Agreement | Y |
| References Required: | Y |
| Occupancy: | Vacant |
| Address: | 214 DUNSMORE Lane , Barrie, L4M 7A3, Ontario |
| Directions/Cross Streets: | JOHNSON/DUNSMORE |
| Rooms: | 7 |
| Rooms +: | 4 |
| Bedrooms: | 3 |
| Bedrooms +: | 3 |
| Kitchens: | 1 |
| Family Room: | Y |
| Basement: | Finished, Walk-Up |
| Furnished: | N |
| Level/Floor | Room | Length(ft) | Width(ft) | Descriptions | |
| Room 1 | Main | Family | 13.05 | 9.91 | Laminate |
| Room 2 | Main | Living | 14.2 | 11.18 | Laminate |
| Room 3 | Main | Kitchen | 28.11 | 13.84 | Combined W/Dining, Fireplace, Walk-Out |
| Room 4 | Upper | Prim Bdrm | 17.78 | 16.89 | 4 Pc Ensuite, W/I Closet |
| Room 5 | Upper | 2nd Br | 10.5 | 11.81 | Closet |
| Room 6 | Upper | 3rd Br | 11.02 | 10.04 | Closet |
| Room 7 | Bsmt | 4th Br | 13.32 | 10.73 | Closet |
| Room 8 | Bsmt | 5th Br | 15.97 | 8.07 | Closet |
| Room 9 | Bsmt | 5th Br | 14.01 | 10.53 | Closet |
| Washroom Type | No. of Pieces | Level |
| Washroom Type 1 | 4 | Upper |
| Washroom Type 2 | 2 | Main |
| Washroom Type 3 | 3 | Bsmt |
| Property Type: | Detached |
| Style: | 2-Storey |
| Exterior: | Brick, Vinyl Siding |
| Garage Type: | Attached |
| (Parking/)Drive: | Private |
| Drive Parking Spaces: | 4 |
| Pool: | None |
| Private Entrance: | Y |
| CAC Included: | Y |
| Parking Included: | Y |
| Fireplace/Stove: | Y |
| Heat Source: | Gas |
| Heat Type: | Forced Air |
| Central Air Conditioning: | Central Air |
| Central Vac: | N |
| Sewers: | Sewers |
| Water: | Municipal |
| Utilities-Hydro: | Y |
| Utilities-Sewers: | Y |
| Utilities-Gas: | Y |
| Utilities-Municipal Water: | Y |
| Although the information displayed is believed to be accurate, no warranties or representations are made of any kind. |
| RIGHT AT HOME REALTY |
|
|
.jpg?src=Custom)
YEMI ADEGORITE
Salesperson
Dir:
647-206-1760
| Book Showing | Email a Friend |
Jump To:
At a Glance:
| Type: | Freehold - Detached |
| Area: | Simcoe |
| Municipality: | Barrie |
| Neighbourhood: | Georgian Drive |
| Style: | 2-Storey |
| Beds: | 3+3 |
| Baths: | 4 |
| Fireplace: | Y |
| Pool: | None |
Locatin Map:
- Color Examples
- Red
- Magenta
- Gold
- Green
- Black and Gold
- Dark Navy Blue And Gold
- Cyan
- Black
- Purple
- Brown Cream
- Blue and Black
- Orange and Black
- Default
- Device Examples
