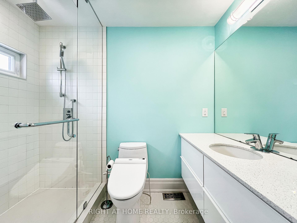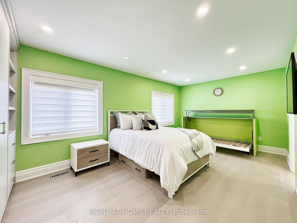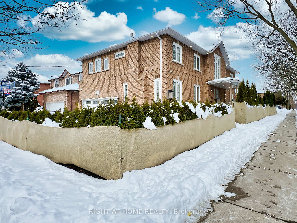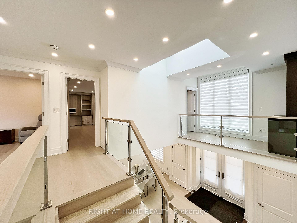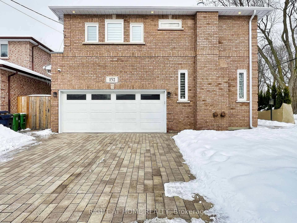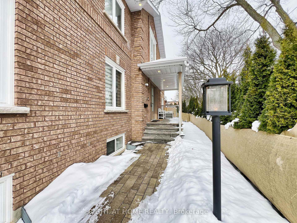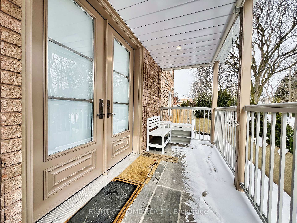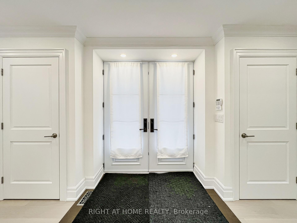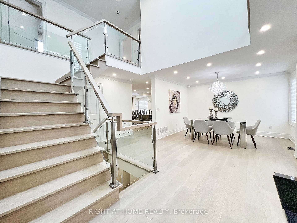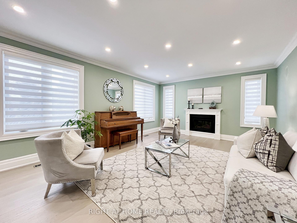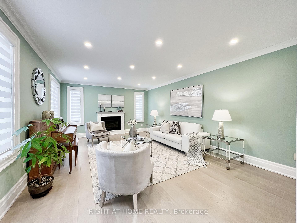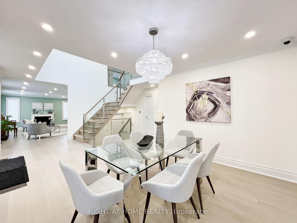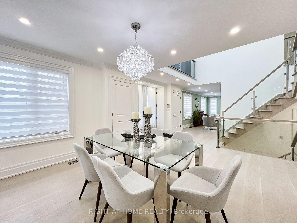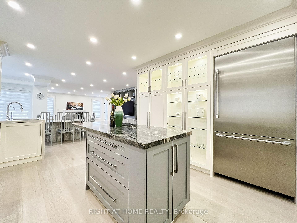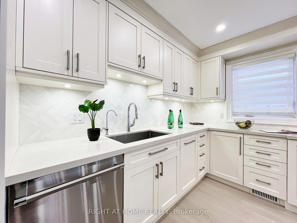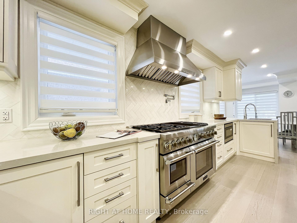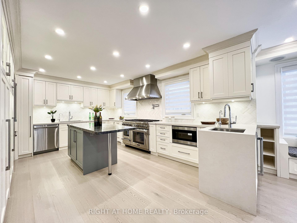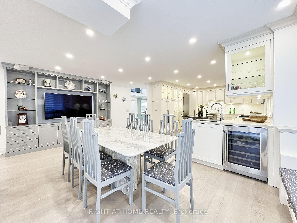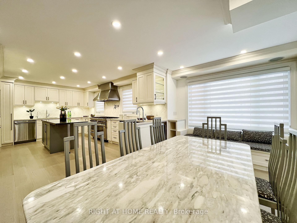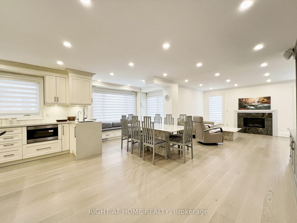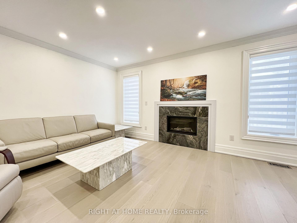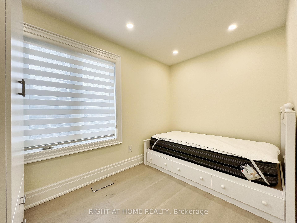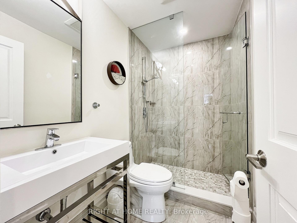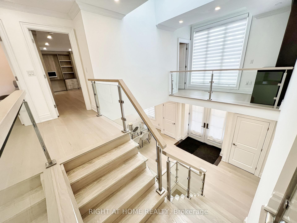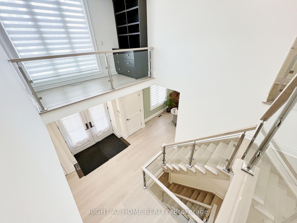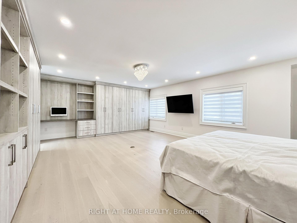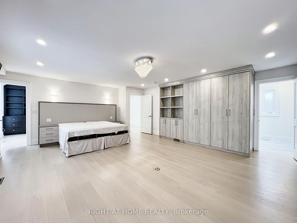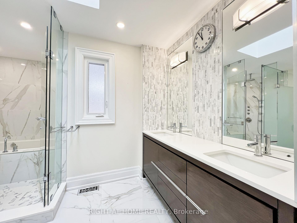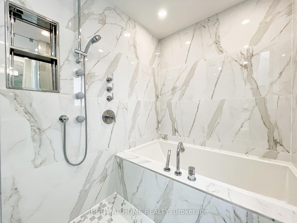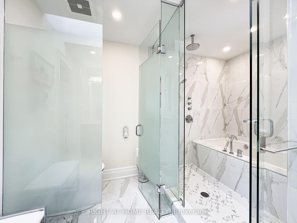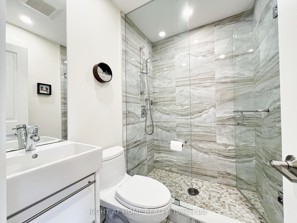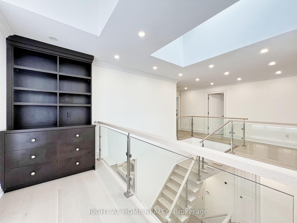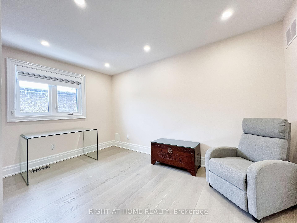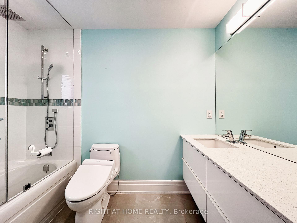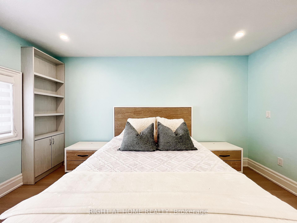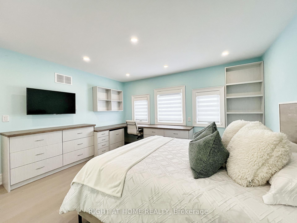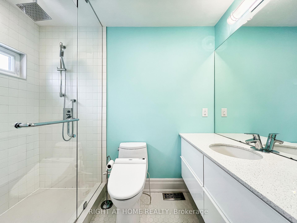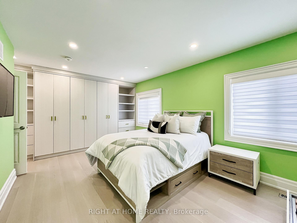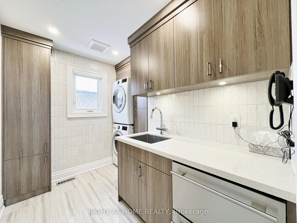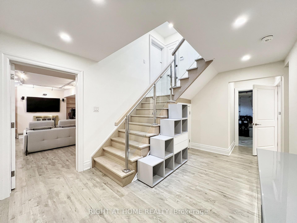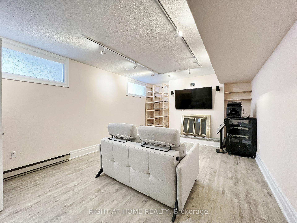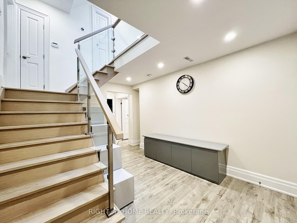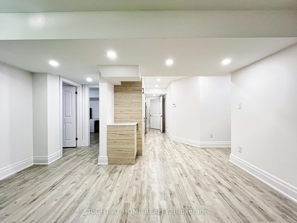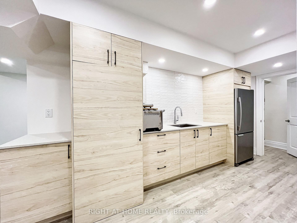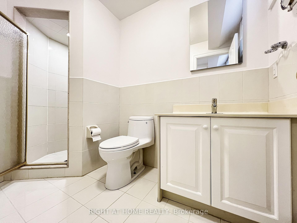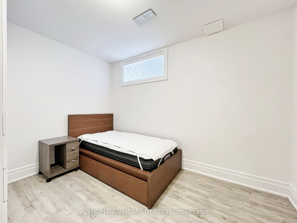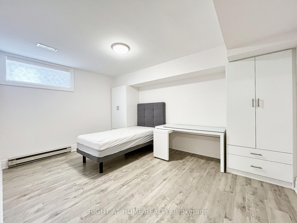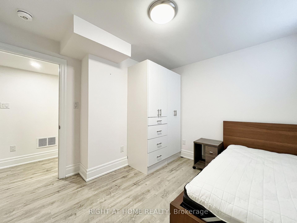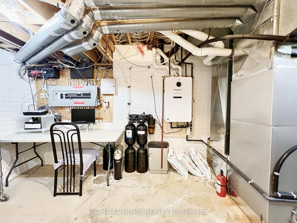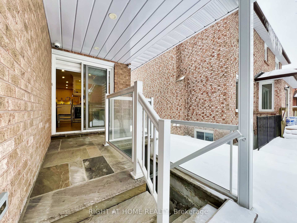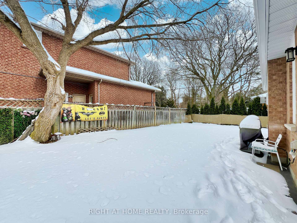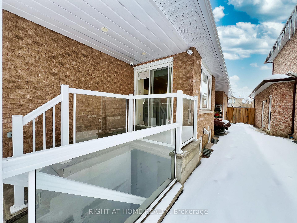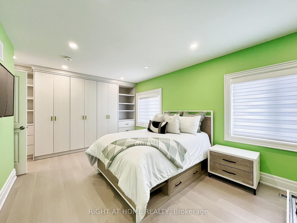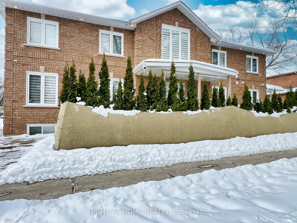$2,680,000
Available - For Sale
Listing ID: C11975316
152 Holmes Aven , Toronto, M2N 4M6, Toronto
| Beautifully Renovated Two-Storey Detached Home in a highly desirable Earl Haig school district. With four spacious bedrooms, four bathrooms, and a fully finished basement with a separate apartment, this home is perfect for families, multi-generational living, or potential rental income. The Main Floor features gleaming white oak flooring, high baseboards, and a bright living room with a gas fireplace. The heart of this home is the exquisite chef's kitchen. It features Thermador appliances, quartz countertops with a waterfall edge, two sinks for added convenience and multi-tasking. There is ample storage for all your culinary essentials. The centre island is showcasing a stunning granite countertop. A beautiful white marble herringbone backsplash adds a touch of sophistication. The open breakfast area includes a built-in entertainment unit and a sliding door to the outdoor patio. A cozy family room has a second fireplace and walkout. A guest washroom with a shower and a bedroom/office complete the main floor. The primary bedroom has built-ins and an office nook; it is generously sized and offers a spa-like five-piece ensuite with a skylight. The second bedroom features a four-piece ensuite, built-ins, and a walk-in closet, while the third bedroom offers a three-piece ensuite with built-ins. The fourth bedroom has a three-piece ensuite and closet. A laundry room with an LG washer & dryer, built-in organizers, and a fridge for convenience completes the second floor. The basement Includes a fully self-contained two-bedroom apartment with a separate entrance, kitchen, laundry, and a three-piece bathroom. It is ideal for a nanny or could generate a rental income. The basement also features a family room with a wood-burning fireplace, pantry, and ample storage. |
| Mortgage: TAC |
| Price | $2,680,000 |
| Taxes: | $13719.24 |
| Assessment: | $1918000 |
| Assessment Year: | 2024 |
| DOM | 27 |
| Occupancy: | Partial |
| Address: | 152 Holmes Aven , Toronto, M2N 4M6, Toronto |
| Lot Size: | 50.06 x 110.12 (Feet) |
| Acreage: | < .50 |
| Directions/Cross Streets: | Yonge/Finch |
| Rooms: | 9 |
| Rooms +: | 3 |
| Bedrooms: | 4 |
| Bedrooms +: | 2 |
| Kitchens: | 1 |
| Kitchens +: | 1 |
| Family Room: | T |
| Basement: | Apartment, Finished wit |
| Level/Floor | Room | Length(ft) | Width(ft) | Descriptions | |
| Room 1 | Main | Living Ro | 19.16 | 13.32 | Hardwood Floor, Gas Fireplace |
| Room 2 | Main | Dining Ro | 11.58 | 10.66 | Hardwood Floor |
| Room 3 | Main | Kitchen | 16.99 | 12.4 | Hardwood Floor, Centre Island, Stainless Steel Appl |
| Room 4 | Main | Family Ro | 15.58 | 12.17 | Hardwood Floor, W/O To Porch, Gas Fireplace |
| Room 5 | Main | Breakfast | 18.4 | 10.43 | Hardwood Floor, Bay Window, W/O To Patio |
| Room 6 | Main | Bedroom | 11.91 | 7.15 | Hardwood Floor, 3 Pc Bath, Combined w/Office |
| Room 7 | Second | Primary B | 22.01 | 18.01 | Hardwood Floor, 5 Pc Ensuite, B/I Closet |
| Room 8 | Second | Bedroom 2 | 17.32 | 12.99 | Hardwood Floor, 3 Pc Ensuite, B/I Closet |
| Room 9 | Second | Bedroom 3 | 13.48 | 13.48 | Hardwood Floor, 4 Pc Ensuite, Walk-In Closet(s) |
| Room 10 | Second | Bedroom 4 | 13.58 | 11.15 | Hardwood Floor, 3 Pc Ensuite, Closet Organizers |
| Room 11 | Second | Laundry | 8.92 | 6.33 | B/I Fridge, B/I Closet, B/I Appliances |
| Room 12 | Basement | Recreatio | 18.76 | 12.66 | Laminate, Fireplace, Built-in Speakers |
| Room 13 | Basement | Living Ro | 15.25 | 14.66 | 3 Pc Bath, Walk-Out, Laminate |
| Room 14 | Basement | Bedroom 5 | 14.92 | 10.82 | Laminate, Closet, Window |
| Room 15 | Basement | Bathroom | 11.84 | 10.59 | Laminate, B/I Closet, B/I Desk |
| Washroom Type | No. of Pieces | Level |
| Washroom Type 1 | 3 | Main |
| Washroom Type 2 | 3 | 2nd |
| Washroom Type 3 | 3 | Bsmt |
| Washroom Type 4 | 4 | 2nd |
| Washroom Type 5 | 5 | 2nd |
| Washroom Type 6 | 3 | Main |
| Washroom Type 7 | 3 | Second |
| Washroom Type 8 | 3 | Basement |
| Washroom Type 9 | 4 | Second |
| Washroom Type 10 | 5 | Second |
| Washroom Type 11 | 3 | Main |
| Washroom Type 12 | 3 | Second |
| Washroom Type 13 | 3 | Basement |
| Washroom Type 14 | 4 | Second |
| Washroom Type 15 | 5 | Second |
| Total Area: | 0.00 |
| Approximatly Age: | 31-50 |
| Property Type: | Detached |
| Style: | 2-Storey |
| Exterior: | Brick |
| Garage Type: | Built-In |
| (Parking/)Drive: | Private Do |
| Drive Parking Spaces: | 4 |
| Park #1 | |
| Parking Type: | Private Do |
| Park #2 | |
| Parking Type: | Private Do |
| Pool: | None |
| Approximatly Age: | 31-50 |
| Approximatly Square Footage: | 3000-3500 |
| Property Features: | Library, Park, Place Of Worship, Public Transit, Rec Centre, School |
| CAC Included: | N |
| Water Included: | N |
| Cabel TV Included: | N |
| Common Elements Included: | N |
| Heat Included: | N |
| Parking Included: | N |
| Condo Tax Included: | N |
| Building Insurance Included: | N |
| Fireplace/Stove: | Y |
| Heat Source: | Gas |
| Heat Type: | Forced Air |
| Central Air Conditioning: | Central Air |
| Central Vac: | Y |
| Laundry Level: | Syste |
| Ensuite Laundry: | F |
| Elevator Lift: | False |
| Sewers: | Sewer |
| Utilities-Cable: | A |
| Utilities-Hydro: | Y |
| Utilities-Sewers: | Y |
| Utilities-Gas: | Y |
| Utilities-Municipal Water: | Y |
| Utilities-Telephone: | A |
$
%
Years
This calculator is for demonstration purposes only. Always consult a professional
financial advisor before making personal financial decisions.
| Although the information displayed is believed to be accurate, no warranties or representations are made of any kind. |
| RIGHT AT HOME REALTY |
|
|
.jpg?src=Custom)
ANDRIUS GUDELIS
Broker
Dir:
416-548-7854
Bus:
416-548-7854
Fax:
416-981-7184
| Virtual Tour | Book Showing | Email a Friend |
Jump To:
At a Glance:
| Type: | Freehold - Detached |
| Area: | Toronto |
| Municipality: | Toronto C14 |
| Neighbourhood: | Willowdale East |
| Style: | 2-Storey |
| Lot Size: | 50.06 x 110.12(Feet) |
| Approximate Age: | 31-50 |
| Tax: | $13,719.24 |
| Beds: | 4+2 |
| Baths: | 6 |
| Fireplace: | Y |
| Pool: | None |
Locatin Map:
Payment Calculator:
- Color Examples
- Red
- Magenta
- Gold
- Green
- Black and Gold
- Dark Navy Blue And Gold
- Cyan
- Black
- Purple
- Brown Cream
- Blue and Black
- Orange and Black
- Default
- Device Examples
