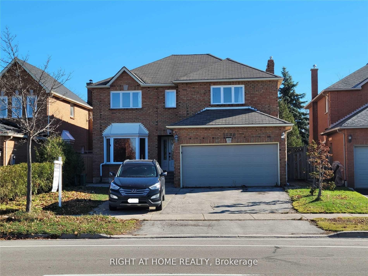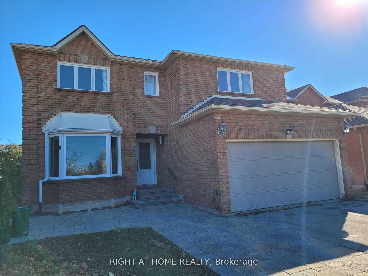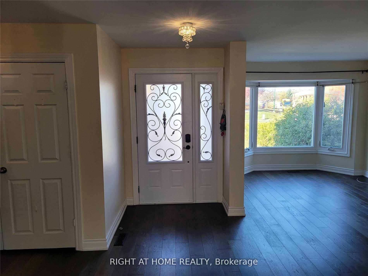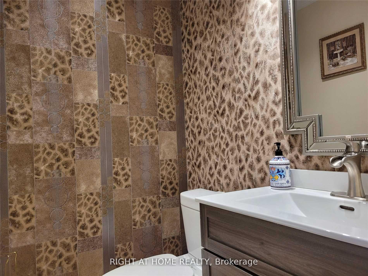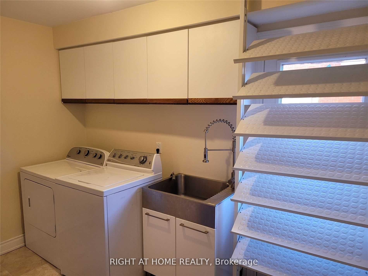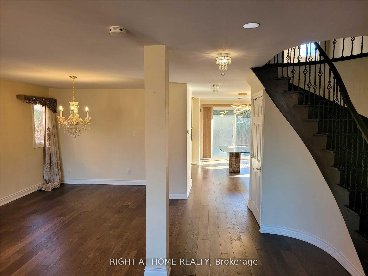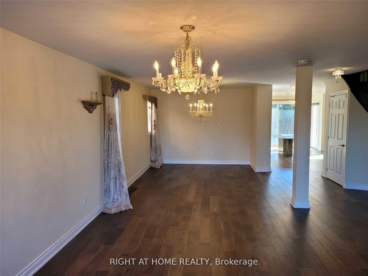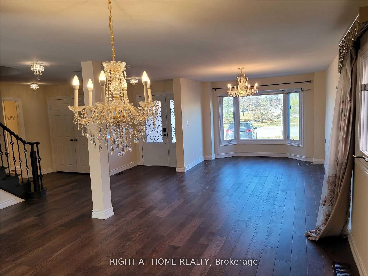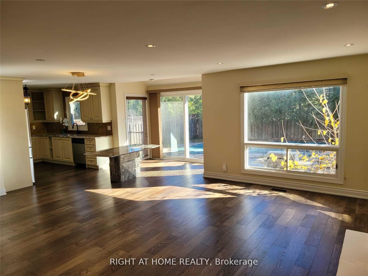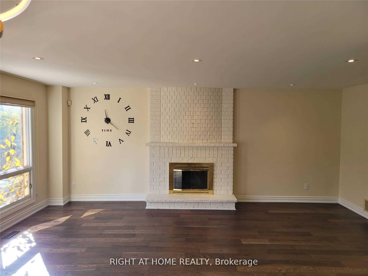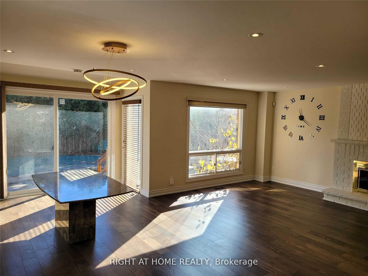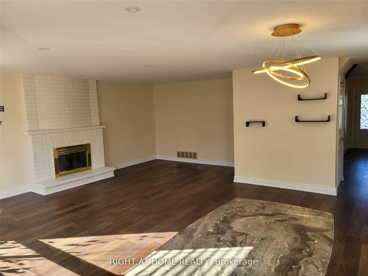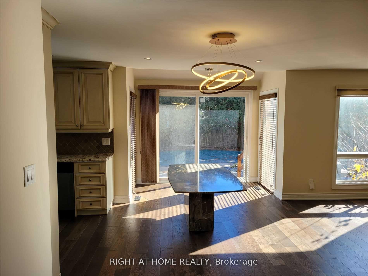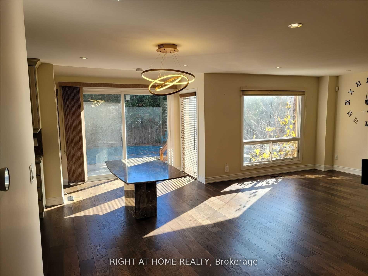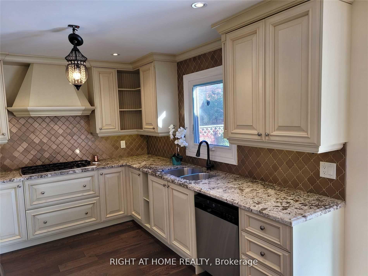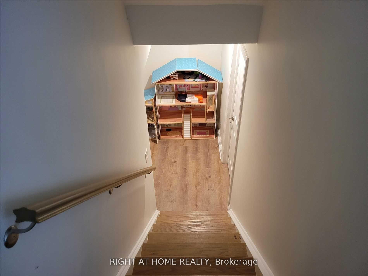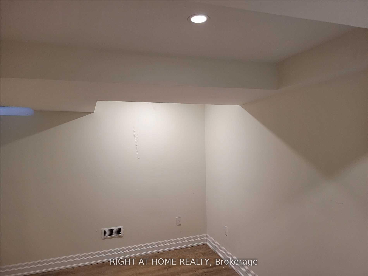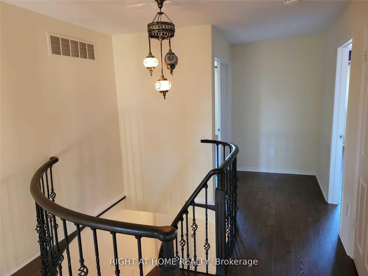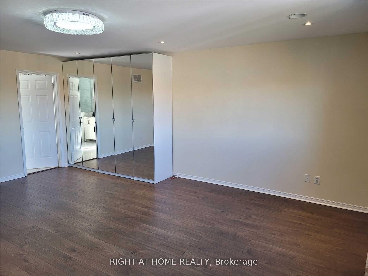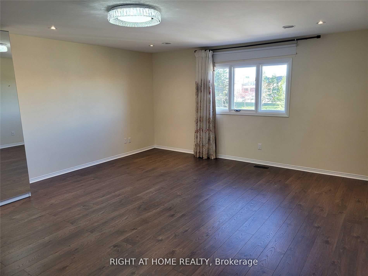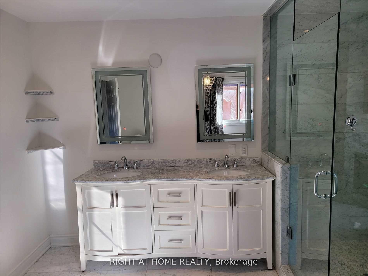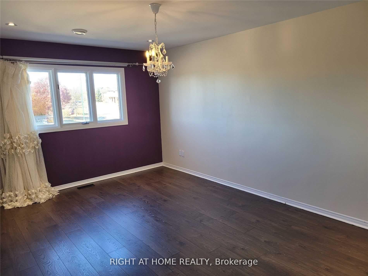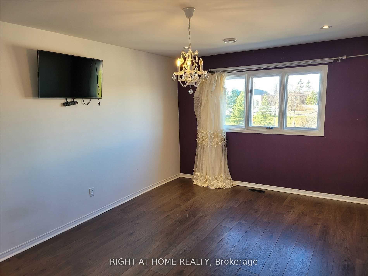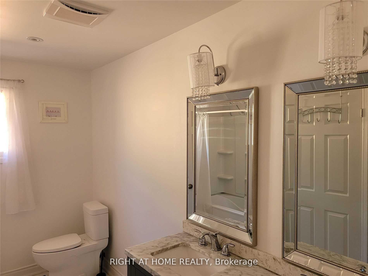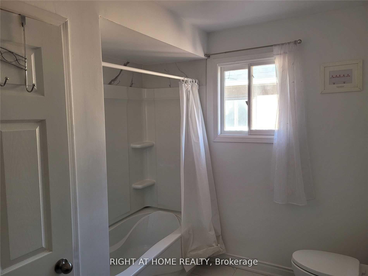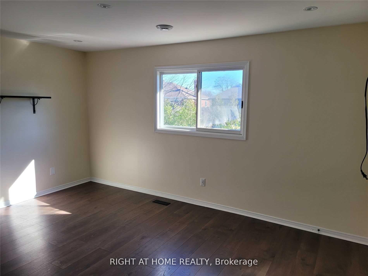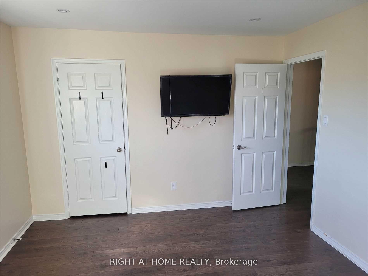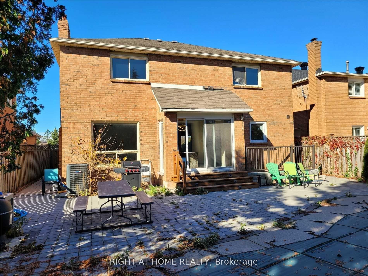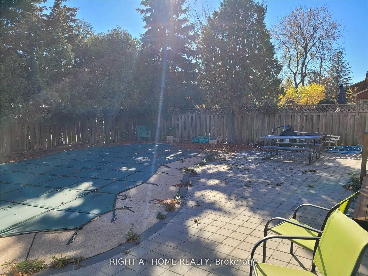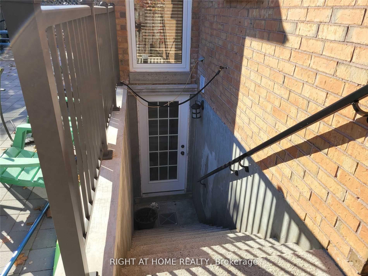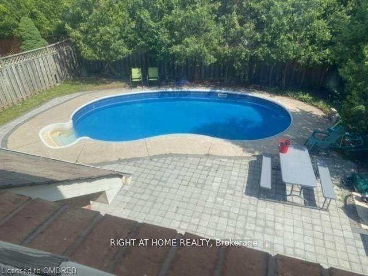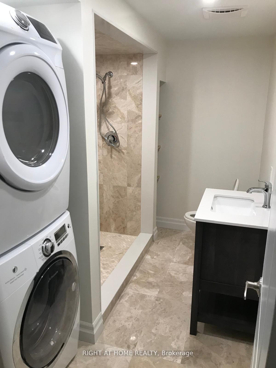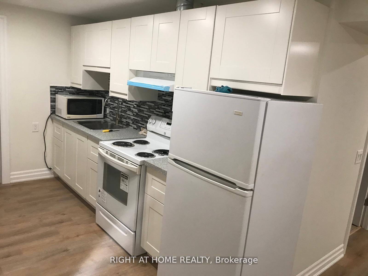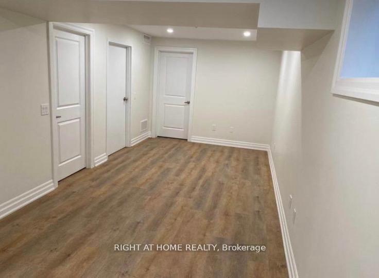$2,099,999
Available - For Sale
Listing ID: W11975380
1080 Glenashton Dr , Oakville, L6H 4B9, Ontario
| Amazing Location! Most Sought After Wedgewood Creek. Conveniently Located Across The Street From Iroquois Ridge Community Centre And High School, more than 4,000 Sqft Of Living Space oncluding fully finished basement, 4 Bedrooms 2.5 Bath, Beautiful Master Bdr.4 Pc Ensuite With Stand Alone Tub & Fireplace. Upgraded Kitchen W/Stone Countertops, S.Steel Appliances, Built In Microwave/Oven, Gas Stove, Main Floor Laundry And Additional A/C Unit Installed On 2nd Floor, Spacious Professionally finished legal basement w/separate entrance for extra income $$ , in-laws suite or Home based business, Enjoy The Beautiful Backyard With Inground Pool.T his Prime Location Is Close To The Go Train Station, 403, Qew, Parks & Shopping. |
| Price | $2,099,999 |
| Taxes: | $7745.00 |
| DOM | 27 |
| Occupancy: | Tenant |
| Address: | 1080 Glenashton Dr , Oakville, L6H 4B9, Ontario |
| Lot Size: | 45.76 x 125.69 (Feet) |
| Directions/Cross Streets: | Glenashton & Grand |
| Rooms: | 12 |
| Bedrooms: | 4 |
| Bedrooms +: | 2 |
| Kitchens: | 1 |
| Kitchens +: | 1 |
| Family Room: | Y |
| Basement: | Apartment, Sep Entrance |
| Level/Floor | Room | Length(ft) | Width(ft) | Descriptions | |
| Room 1 | Main | Living | 18.01 | 10.92 | |
| Room 2 | Main | Dining | 12.99 | 10.92 | |
| Room 3 | Main | Kitchen | 12.17 | 9.84 | |
| Room 4 | Main | Breakfast | 14.4 | 9.32 | |
| Room 5 | Main | Family | 19.91 | 11.32 | |
| Room 6 | Main | Bathroom | 9.84 | 13.12 | 2 Pc Bath |
| Room 7 | 2nd | Prim Bdrm | 19.84 | 16.17 | |
| Room 8 | 2nd | Bathroom | 13.12 | 16.4 | 5 Pc Ensuite |
| Room 9 | 2nd | 2nd Br | 17.25 | 11.41 | |
| Room 10 | 2nd | 3rd Br | 15.32 | 11.41 | |
| Room 11 | 2nd | 4th Br | 15.42 | 11.41 | |
| Room 12 | 2nd | Bathroom | 13.12 | 16.4 | 4 Pc Bath |
| Washroom Type | No. of Pieces | Level |
| Washroom Type 1 | 2 | Main |
| Washroom Type 2 | 4 | 2nd |
| Washroom Type 3 | 5 | 2nd |
| Washroom Type 4 | 4 | Bsmt |
| Approximatly Age: | 16-30 |
| Property Type: | Detached |
| Style: | 2-Storey |
| Exterior: | Brick, Concrete |
| Garage Type: | Attached |
| (Parking/)Drive: | Pvt Double |
| Drive Parking Spaces: | 2 |
| Pool: | Inground |
| Approximatly Age: | 16-30 |
| Approximatly Square Footage: | 2500-3000 |
| Property Features: | Hospital, Library, Rec Centre, School |
| Fireplace/Stove: | Y |
| Heat Source: | Gas |
| Heat Type: | Forced Air |
| Central Air Conditioning: | Central Air |
| Central Vac: | N |
| Laundry Level: | Main |
| Elevator Lift: | N |
| Sewers: | Sewers |
| Water: | Municipal |
$
%
Years
This calculator is for demonstration purposes only. Always consult a professional
financial advisor before making personal financial decisions.
| Although the information displayed is believed to be accurate, no warranties or representations are made of any kind. |
| RIGHT AT HOME REALTY |
|
|
.jpg?src=Custom)
MOHAMED MEDHAT MOAWAD
Broker
Dir:
647-853-7177
| Book Showing | Email a Friend |
Jump To:
At a Glance:
| Type: | Freehold - Detached |
| Area: | Halton |
| Municipality: | Oakville |
| Neighbourhood: | 1018 - WC Wedgewood Creek |
| Style: | 2-Storey |
| Lot Size: | 45.76 x 125.69(Feet) |
| Approximate Age: | 16-30 |
| Tax: | $7,745 |
| Beds: | 4+2 |
| Baths: | 4 |
| Fireplace: | Y |
| Pool: | Inground |
Locatin Map:
Payment Calculator:
- Color Examples
- Red
- Magenta
- Gold
- Green
- Black and Gold
- Dark Navy Blue And Gold
- Cyan
- Black
- Purple
- Brown Cream
- Blue and Black
- Orange and Black
- Default
- Device Examples
