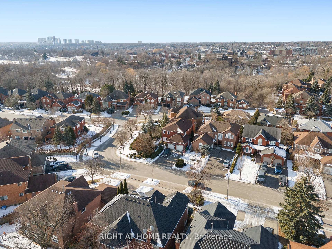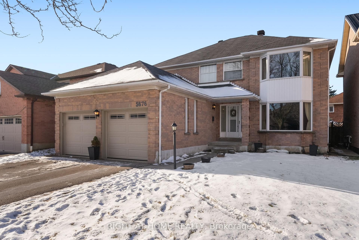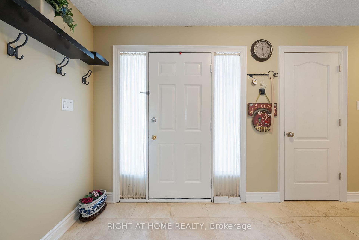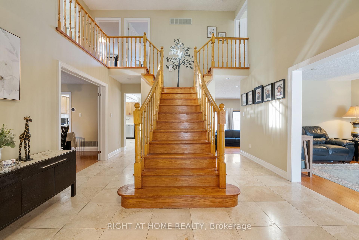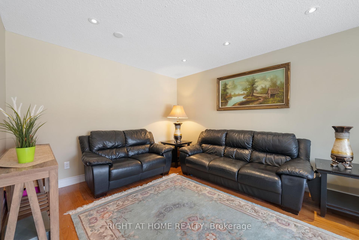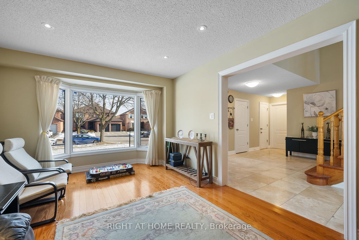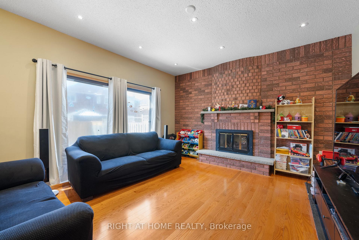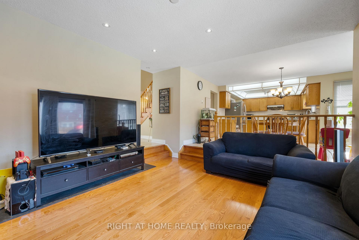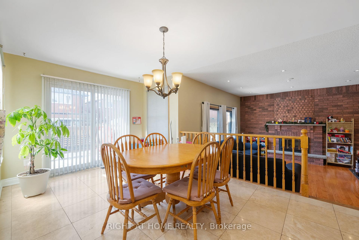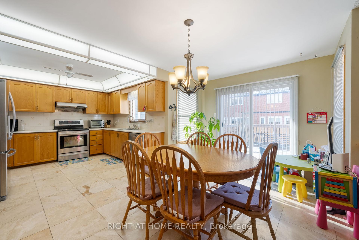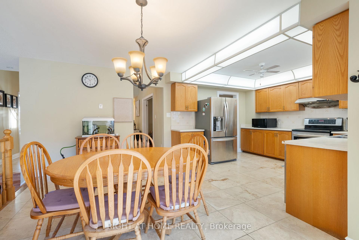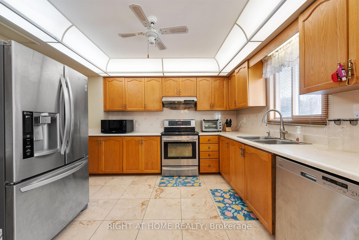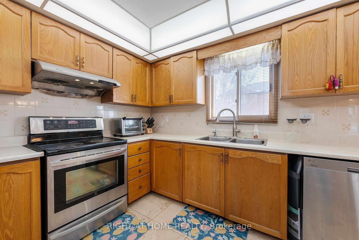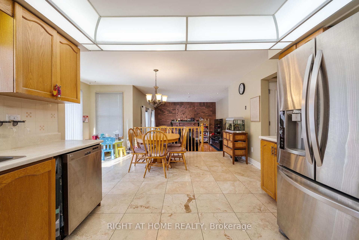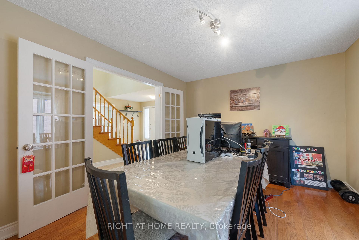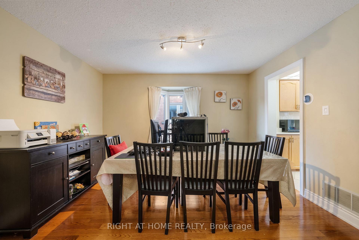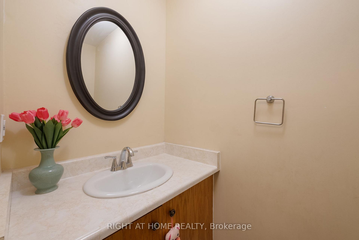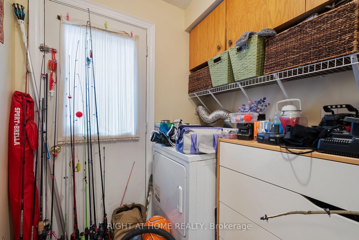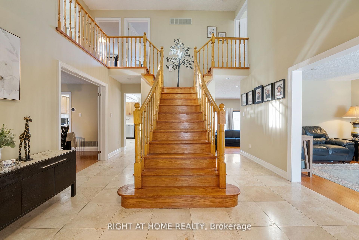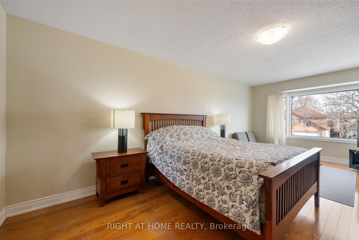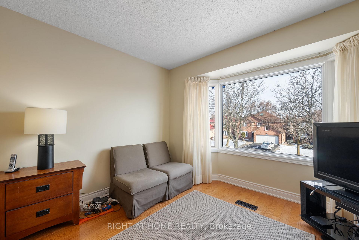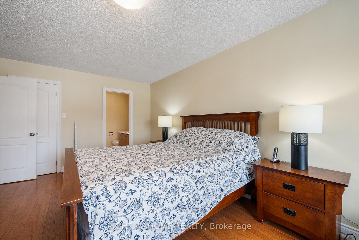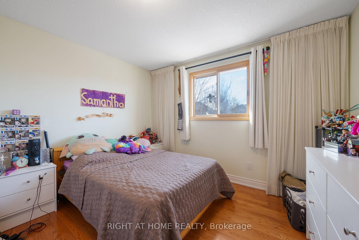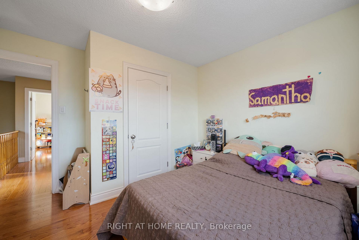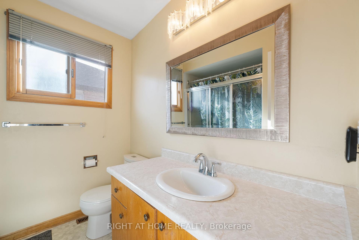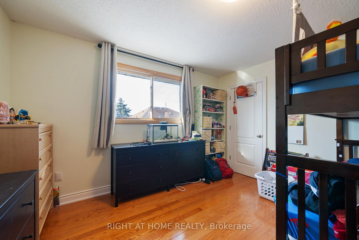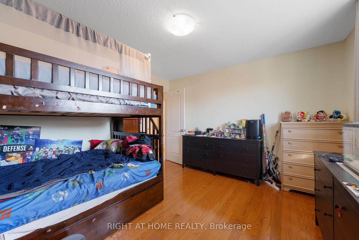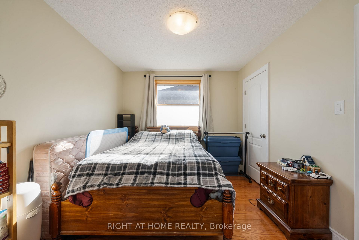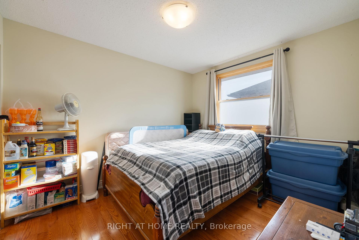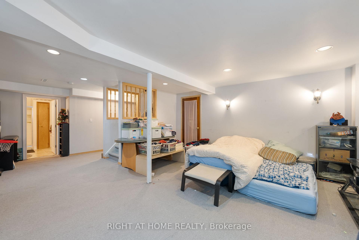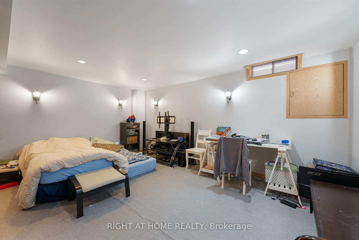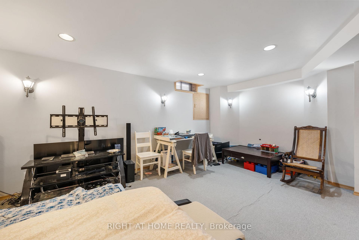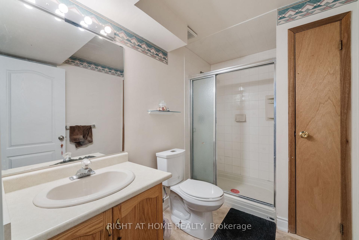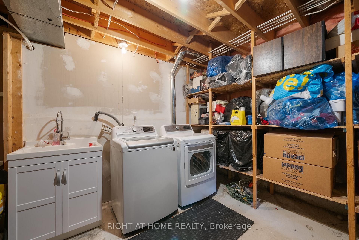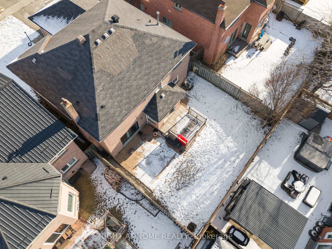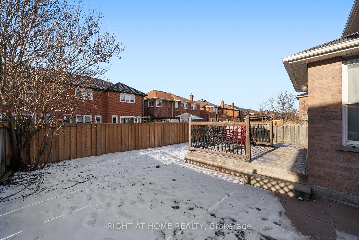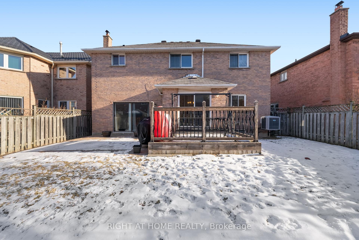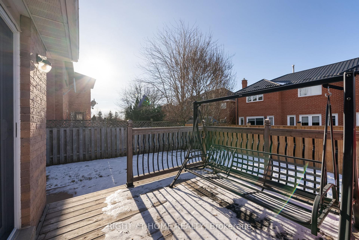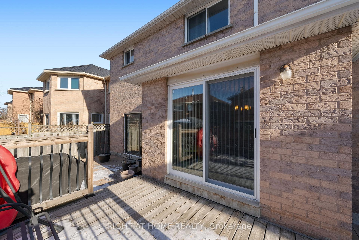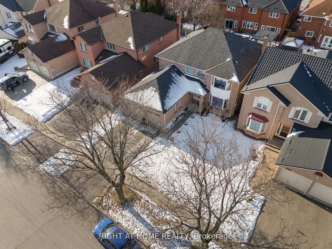$1,390,000
Available - For Sale
Listing ID: W11978599
5676 Brightpool Cres , Mississauga, L5M 3W3, Ontario
| Welcome to this stunning detached home in the highly sought-after East Credit neighbourhood, offering With 4 spacious bedrooms, 4 bathrooms, a double garage, and a driveway for 3 cars, total 5 parking, this property provides ample room for big family and guests. Enjoy the cozy family room with a gas fireplace. Upstairs offers 4 spacious bedrooms, a primary suite with a 5-piece ensuite. Don't Miss this Gem, Move in and Enjoy! Ideally located near Heartland, you'll be close to all the amenities you need. Finished Basement Features 3 Pc Bathroom & Large Furnace/Storage Area Plus Cold Cellar. Prestigious Street In River Run. There are Two (2 )Laundry rooms, 1 in ground floor and 1 in basement! Perfect Home For Large Family. Quiet Crescent Location. Conveniently Located Close To Great Schools, Parks, Shopping Square One Mall, Erin Mills Town Centre, Rivergrove Community Centre, GO Transit, Church, Mosque And Major highways (401, 407), Hospital, Streetsville Village, restaurants, Credit River, parks, public transit, & the Heartland Town Center. A must see !. 4 Very Large Bedrooms. **EXTRAS** Light Fixtures, Window Coverings, Central Air, Inside Access To Garage, Laundry Room Side Door.Light Fixtures, Central Air, 4 Windows in Basement, Huge Extra Spce In basement For Making More. |
| Price | $1,390,000 |
| Taxes: | $7185.06 |
| DOM | 25 |
| Occupancy: | Owner |
| Address: | 5676 Brightpool Cres , Mississauga, L5M 3W3, Ontario |
| Lot Size: | 45.93 x 109.91 (Feet) |
| Directions/Cross Streets: | Creditview & Bristol |
| Rooms: | 8 |
| Bedrooms: | 4 |
| Bedrooms +: | |
| Kitchens: | 1 |
| Family Room: | Y |
| Basement: | Finished |
| Level/Floor | Room | Length(ft) | Width(ft) | Descriptions | |
| Room 1 | Ground | Living | 19.42 | 11.32 | Bay Window, Hardwood Floor, Pot Lights |
| Room 2 | Ground | Dining | 12.99 | 12.5 | Bay Window, Hardwood Floor, French Doors |
| Room 3 | Ground | Kitchen | 11.81 | 9.81 | Stainless Steel Appl, Marble Floor, Combined W/Family |
| Room 4 | Ground | Breakfast | 16.83 | 10.5 | Marble Floor, W/O To Deck |
| Room 5 | Ground | Family | 16.01 | 13.97 | W/W Fireplace, Combined W/Kitchen, Pot Lights |
| Room 6 | 2nd | Prim Bdrm | 21.58 | 11.32 | 5 Pc Ensuite, W/I Closet, Hardwood Floor |
| Room 7 | 2nd | 2nd Br | 12.5 | 12 | Closet, Hardwood Floor, Large Window |
| Room 8 | 2nd | 3rd Br | 11.94 | 11.28 | Closet, Hardwood Floor, Large Window |
| Room 9 | 2nd | 4th Br | 77.7 | 11.02 | Closet, Hardwood Floor, Large Window |
| Room 10 | Bsmt | Rec | 25.78 | 16.01 | 3 Pc Bath, Pot Lights, Window |
| Washroom Type | No. of Pieces | Level |
| Washroom Type 1 | 5 | 2nd |
| Washroom Type 2 | 4 | 2nd |
| Washroom Type 3 | 3 | Bsmt |
| Washroom Type 4 | 2 | Ground |
| Property Type: | Detached |
| Style: | 2-Storey |
| Exterior: | Brick |
| Garage Type: | Attached |
| Drive Parking Spaces: | 3 |
| Pool: | None |
| Approximatly Square Footage: | 2500-3000 |
| Fireplace/Stove: | Y |
| Heat Source: | Gas |
| Heat Type: | Forced Air |
| Central Air Conditioning: | Central Air |
| Central Vac: | N |
| Laundry Level: | Main |
| Sewers: | Sewers |
| Water: | Municipal |
$
%
Years
This calculator is for demonstration purposes only. Always consult a professional
financial advisor before making personal financial decisions.
| Although the information displayed is believed to be accurate, no warranties or representations are made of any kind. |
| RIGHT AT HOME REALTY |
|
|
.jpg?src=Custom)
ESTHER REW
Salesperson
Dir:
416-892-4500
| Virtual Tour | Book Showing | Email a Friend |
Jump To:
At a Glance:
| Type: | Freehold - Detached |
| Area: | Peel |
| Municipality: | Mississauga |
| Neighbourhood: | East Credit |
| Style: | 2-Storey |
| Lot Size: | 45.93 x 109.91(Feet) |
| Tax: | $7,185.06 |
| Beds: | 4 |
| Baths: | 4 |
| Fireplace: | Y |
| Pool: | None |
Locatin Map:
Payment Calculator:
- Color Examples
- Red
- Magenta
- Gold
- Green
- Black and Gold
- Dark Navy Blue And Gold
- Cyan
- Black
- Purple
- Brown Cream
- Blue and Black
- Orange and Black
- Default
- Device Examples
