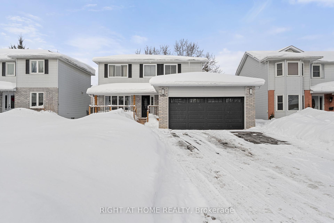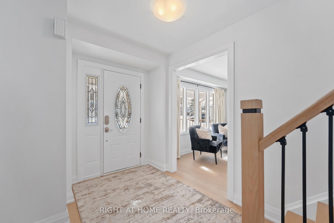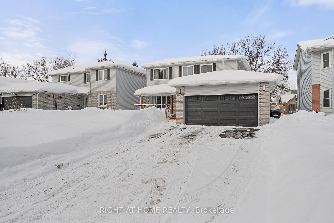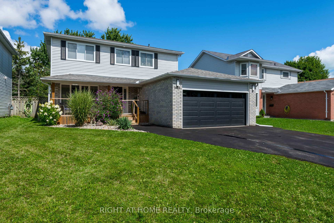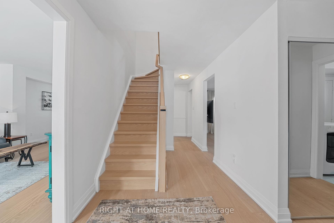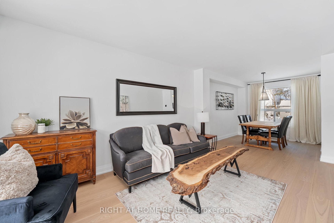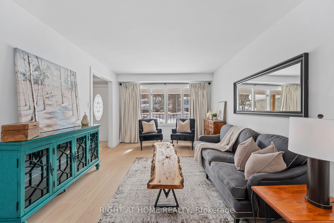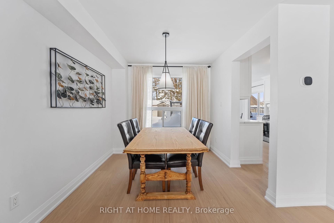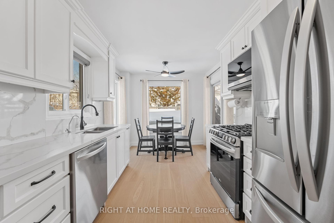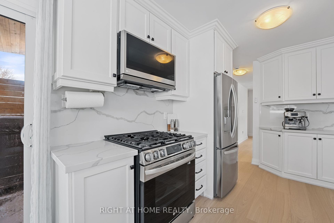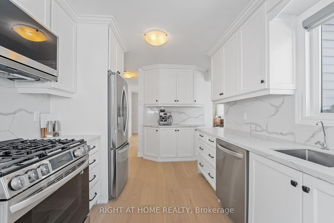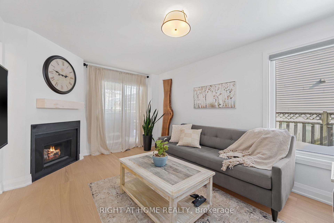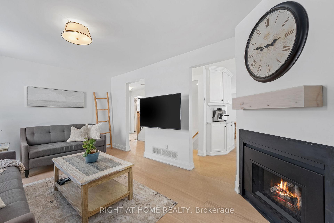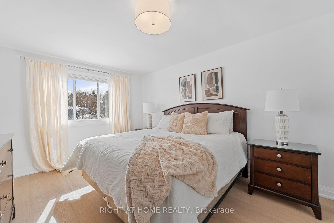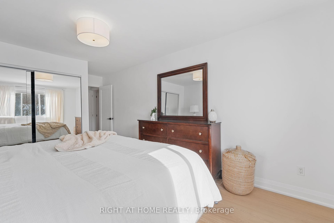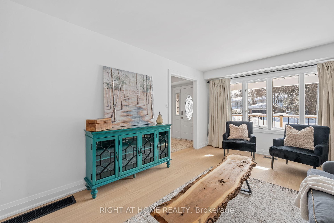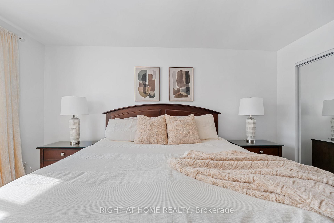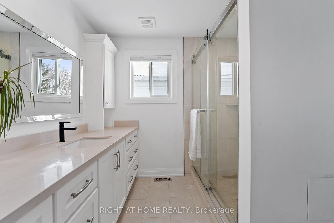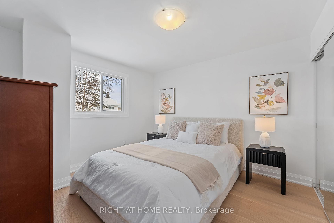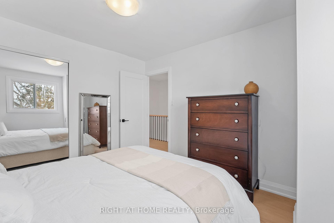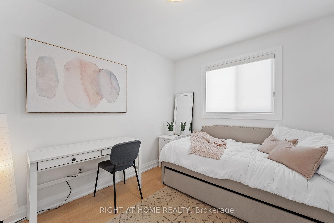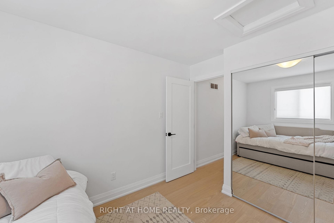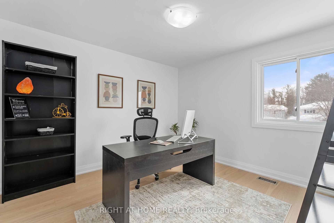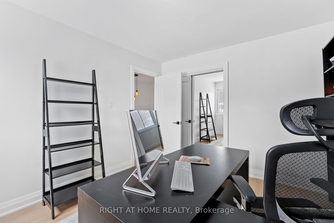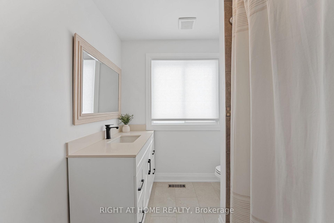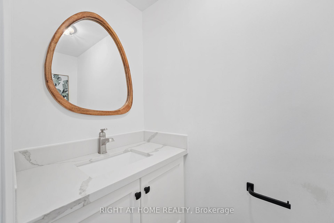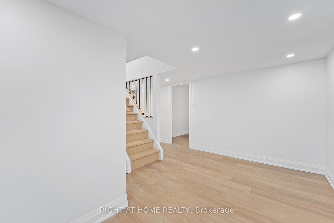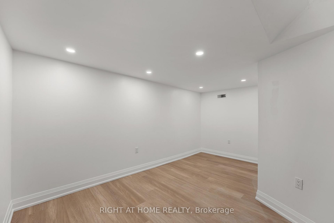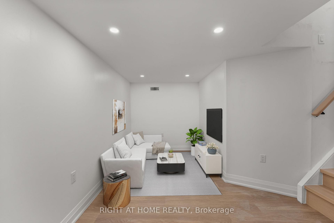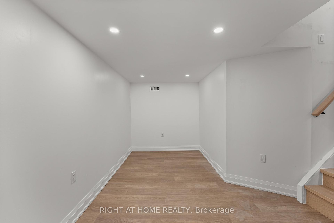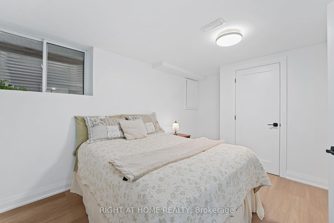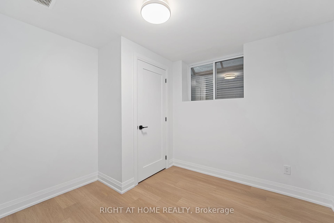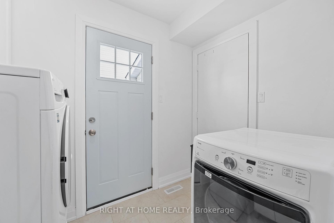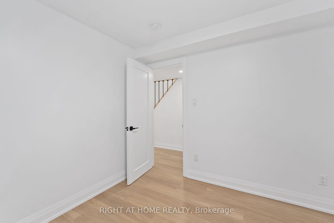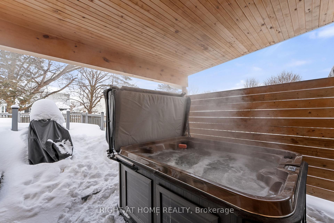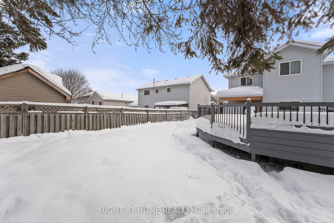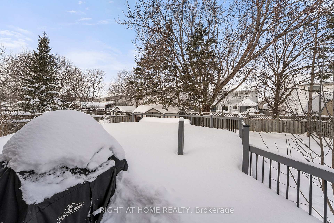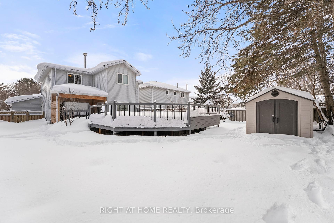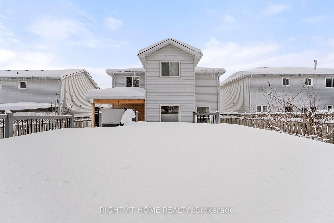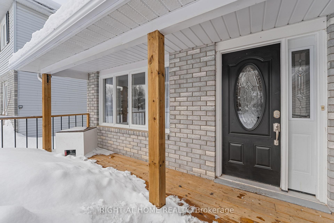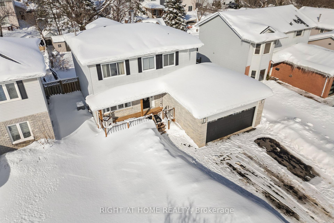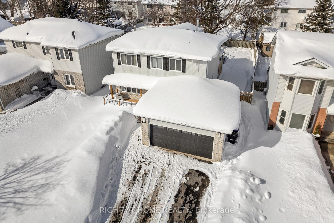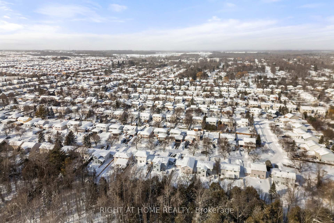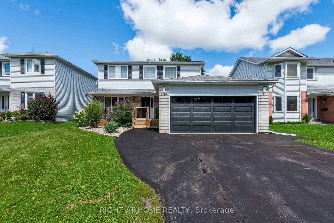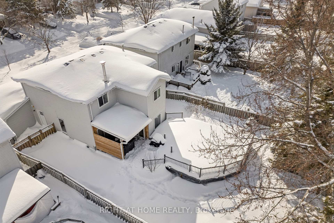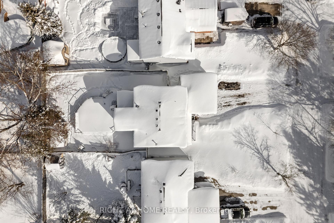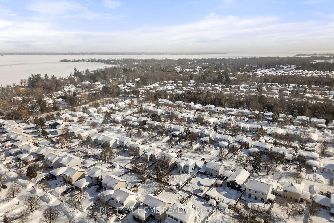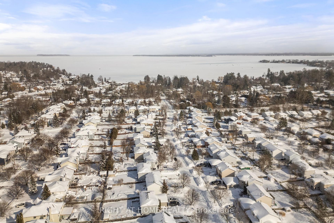$888,000
Available - For Sale
Listing ID: N11984065
1020 Maclean St , Innisfil, L9S 1V8, Ontario
| Welcome home; this 6-bedroom home has been recently refreshed for a new family to enjoy. A fresh and crisp neutral color has been painted throughout, popcorn ceilings removed, hardwood on the main and second floors, including the stairs, matching vinyl is in the mostly finished basement. 4 bedrooms up and two bedrooms all the way down, 3 washrooms, the primary ensuite with a walk-in shower. Room for the whole crew. Enjoy the backyard with a large deck and above-ground pool. 5-minute walk to a Catholic school and a ten-minute walk to a Public high school, bus route for all other schools available. Google the address to verify how ideally centrally located all your shopping needs are. |
| Price | $888,000 |
| Taxes: | $4184.00 |
| Assessment Year: | 2024 |
| DOM | 0 |
| Occupancy by: | Owner |
| Address: | 1020 Maclean St , Innisfil, L9S 1V8, Ontario |
| Lot Size: | 49.20 x 131.20 (Feet) |
| Directions/Cross Streets: | Anna maria & Jans Blvd |
| Rooms: | 12 |
| Bedrooms: | 4 |
| Bedrooms +: | 2 |
| Kitchens: | 1 |
| Family Room: | Y |
| Basement: | Full, Part Bsmt |
| Approximatly Age: | 31-50 |
| Property Type: | Detached |
| Style: | 2-Storey |
| Exterior: | Brick, Vinyl Siding |
| Garage Type: | Attached |
| (Parking/)Drive: | Pvt Double |
| Drive Parking Spaces: | 4 |
| Pool: | Abv Grnd |
| Approximatly Age: | 31-50 |
| Approximatly Square Footage: | 1500-2000 |
| Property Features: | Fenced Yard, Level, Ravine, School, School Bus Route |
| Fireplace/Stove: | Y |
| Heat Source: | Gas |
| Heat Type: | Forced Air |
| Central Air Conditioning: | Central Air |
| Central Vac: | N |
| Laundry Level: | Main |
| Elevator Lift: | N |
| Sewers: | Sewers |
| Water: | Municipal |
| Utilities-Cable: | Y |
| Utilities-Hydro: | Y |
| Utilities-Sewers: | Y |
| Utilities-Gas: | Y |
| Utilities-Municipal Water: | Y |
| Utilities-Telephone: | Y |
$
%
Years
This calculator is for demonstration purposes only. Always consult a professional
financial advisor before making personal financial decisions.
| Although the information displayed is believed to be accurate, no warranties or representations are made of any kind. |
| RIGHT AT HOME REALTY |
|
|
.jpg?src=Custom)
LORI COLLINS
Salesperson
Dir:
705-818-0228
| Virtual Tour | Book Showing | Email a Friend |
Jump To:
At a Glance:
| Type: | Freehold - Detached |
| Area: | Simcoe |
| Municipality: | Innisfil |
| Neighbourhood: | Alcona |
| Style: | 2-Storey |
| Lot Size: | 49.20 x 131.20(Feet) |
| Approximate Age: | 31-50 |
| Tax: | $4,184 |
| Beds: | 4+2 |
| Baths: | 3 |
| Fireplace: | Y |
| Pool: | Abv Grnd |
Locatin Map:
Payment Calculator:
- Color Examples
- Red
- Magenta
- Gold
- Green
- Black and Gold
- Dark Navy Blue And Gold
- Cyan
- Black
- Purple
- Brown Cream
- Blue and Black
- Orange and Black
- Default
- Device Examples
