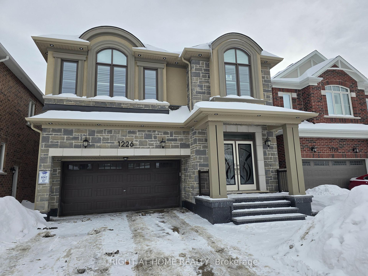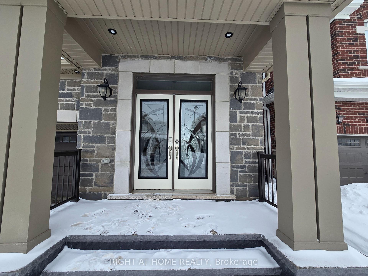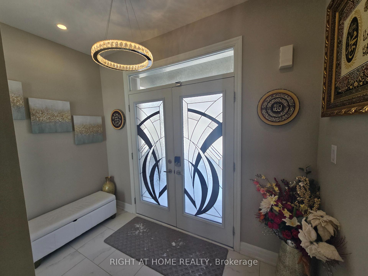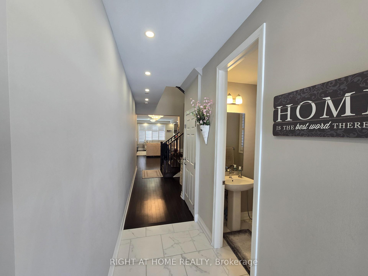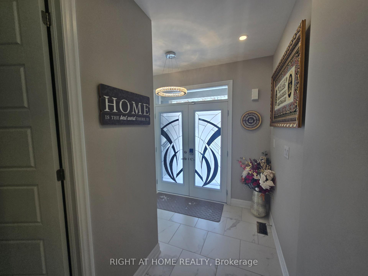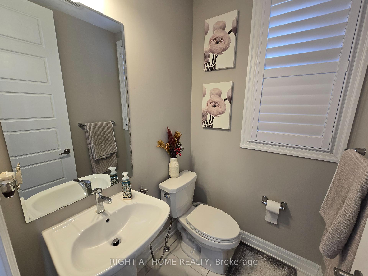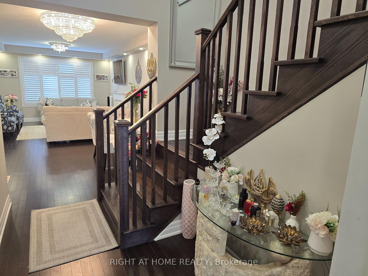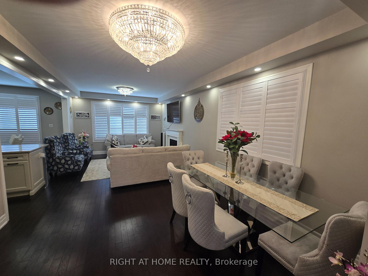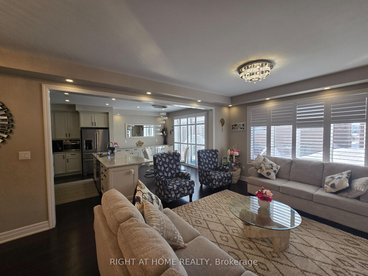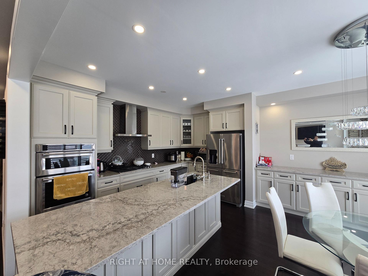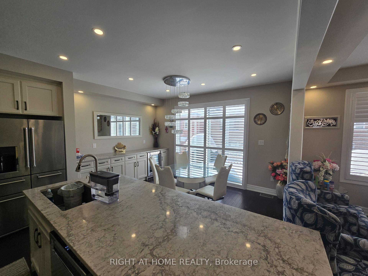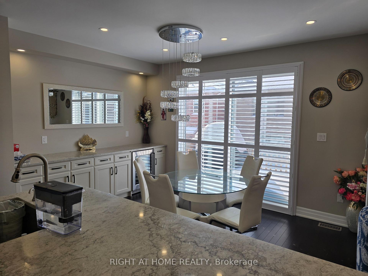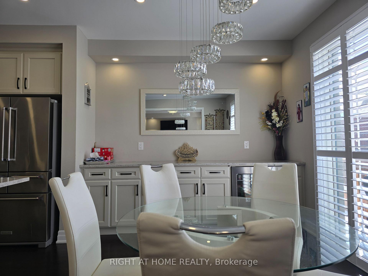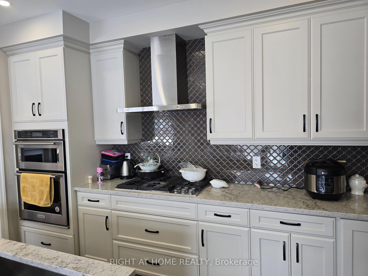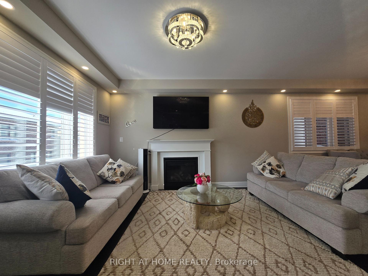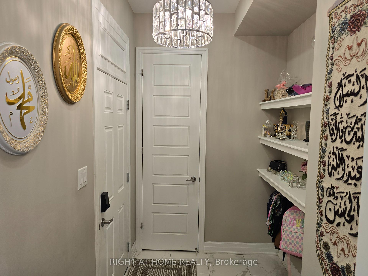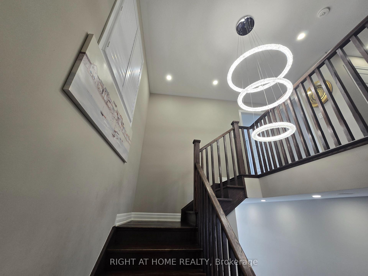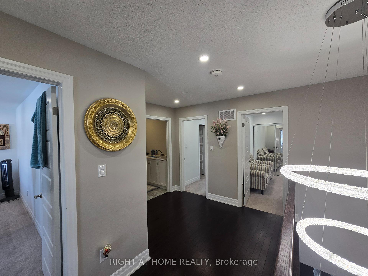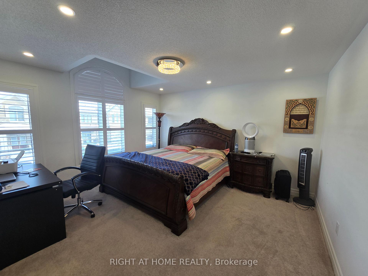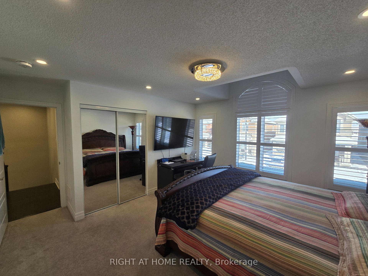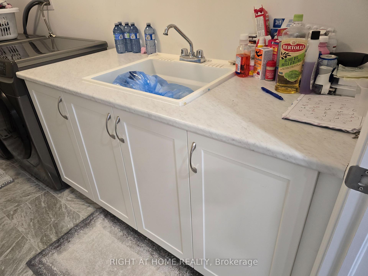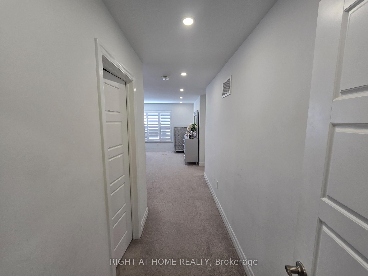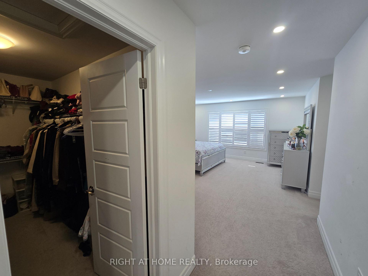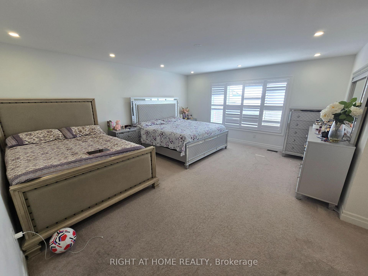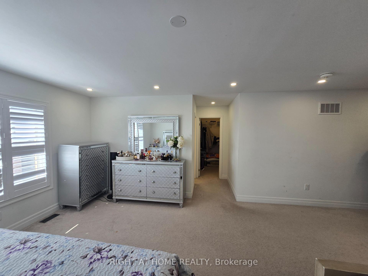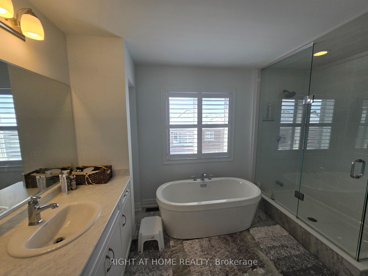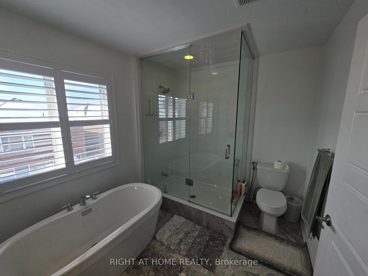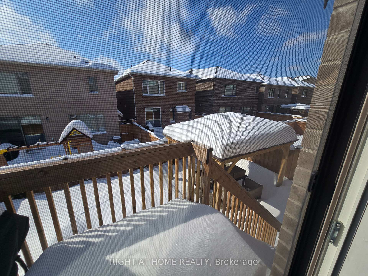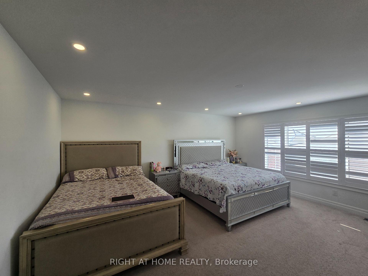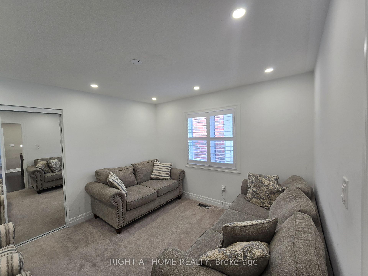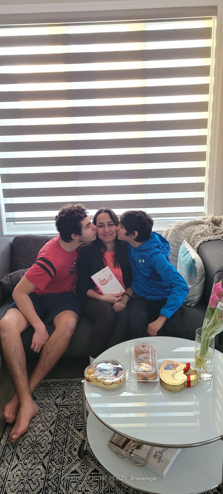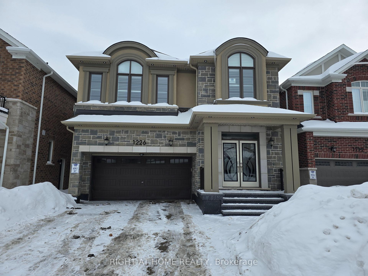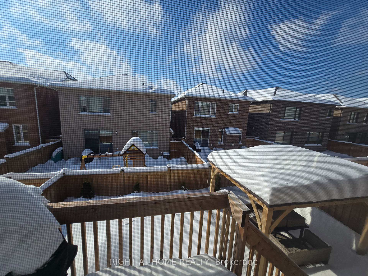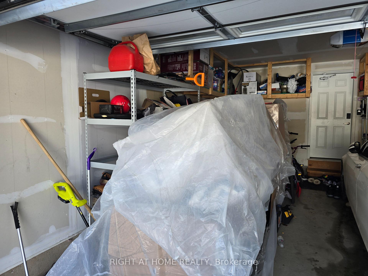$3,500
Available - For Rent
Listing ID: W11984142
1226 Elderberry Cres , Unit Upper, Milton, L9T 2X5, Ontario
| Amazing! 4 bedroom Mattamy built Saugeen model in Milton's most desired neighborhood. Fully Upgraded w/Hardwood Flooring throughout , Upgraded Chef's kitchen with built in appliances, upgraded island, extended kitchen w/bar fridge, Landscaped Backyard w/Gazebo, 3 years old House. With Over 2600 sq ft of modern living space, spacious driveway, no sidewalk, close to schools, shopping, Neighborhood park, amenities and shopping |
| Price | $3,500 |
| DOM | 0 |
| Rental Application Required: | Y |
| Deposit Required: | Y |
| Credit Check: | Y |
| Employment Letter | Y |
| Lease Agreement | Y |
| References Required: | Y |
| Occupancy by: | Owner |
| Address: | 1226 Elderberry Cres , Unit Upper, Milton, L9T 2X5, Ontario |
| Apt/Unit: | Upper |
| Lot Size: | 11.00 x 27.00 (Metres) |
| Directions/Cross Streets: | Thompson & Louis St. Laurent Ave |
| Rooms: | 8 |
| Bedrooms: | 4 |
| Bedrooms +: | |
| Kitchens: | 1 |
| Family Room: | Y |
| Basement: | None |
| Furnished: | N |
| Approximatly Age: | 0-5 |
| Property Type: | Detached |
| Style: | 2-Storey |
| Exterior: | Stone |
| Garage Type: | Attached |
| Drive Parking Spaces: | 1 |
| Pool: | None |
| Private Entrance: | Y |
| Approximatly Age: | 0-5 |
| Fireplace/Stove: | Y |
| Heat Source: | Gas |
| Heat Type: | Forced Air |
| Central Air Conditioning: | Central Air |
| Central Vac: | N |
| Sewers: | Sewers |
| Water: | Municipal |
| Although the information displayed is believed to be accurate, no warranties or representations are made of any kind. |
| RIGHT AT HOME REALTY |
|
|
.jpg?src=Custom)
MOHAMED MEDHAT MOAWAD
Broker
Dir:
647-853-7177
| Book Showing | Email a Friend |
Jump To:
At a Glance:
| Type: | Freehold - Detached |
| Area: | Halton |
| Municipality: | Milton |
| Neighbourhood: | 1026 - CB Cobban |
| Style: | 2-Storey |
| Lot Size: | 11.00 x 27.00(Metres) |
| Approximate Age: | 0-5 |
| Beds: | 4 |
| Baths: | 3 |
| Fireplace: | Y |
| Pool: | None |
Locatin Map:
- Color Examples
- Red
- Magenta
- Gold
- Green
- Black and Gold
- Dark Navy Blue And Gold
- Cyan
- Black
- Purple
- Brown Cream
- Blue and Black
- Orange and Black
- Default
- Device Examples
