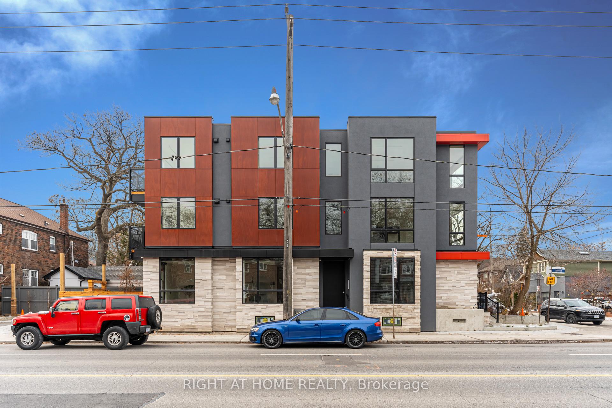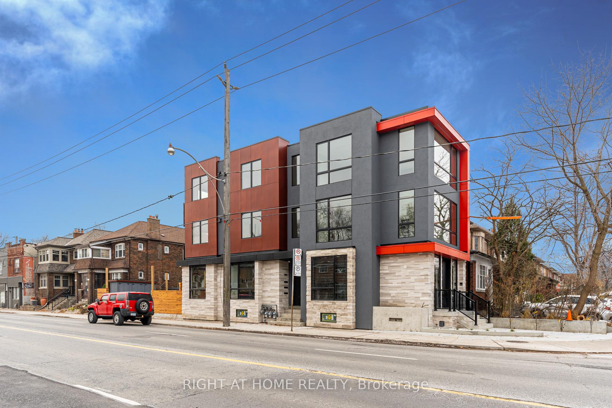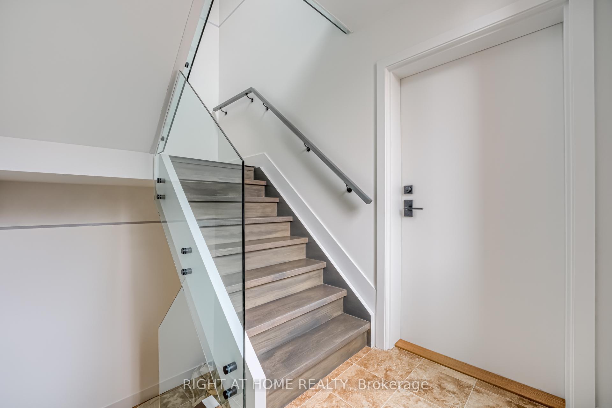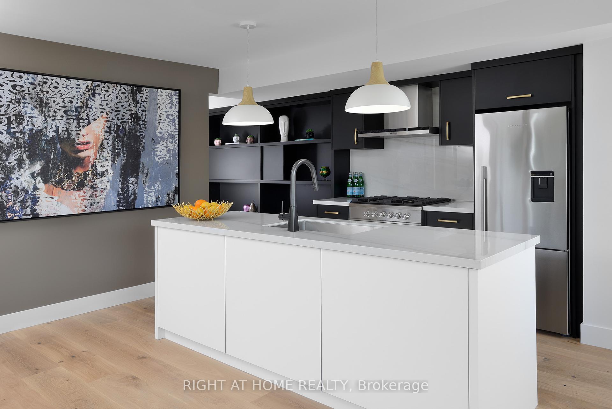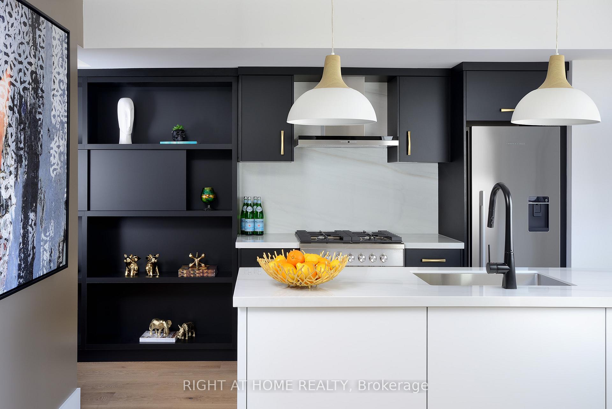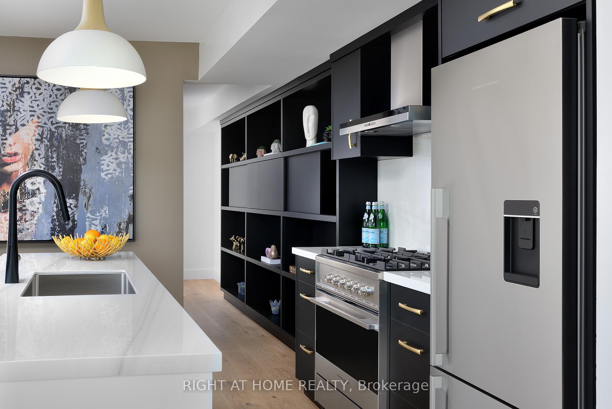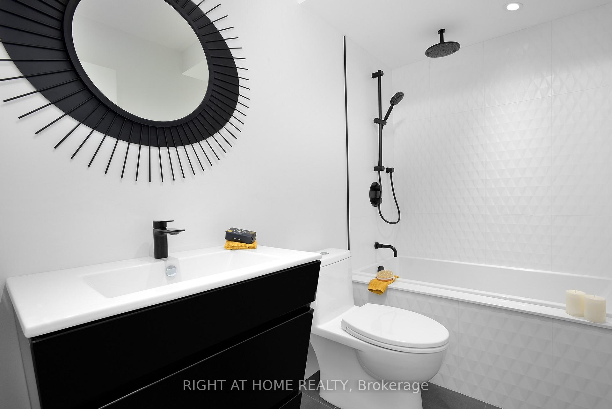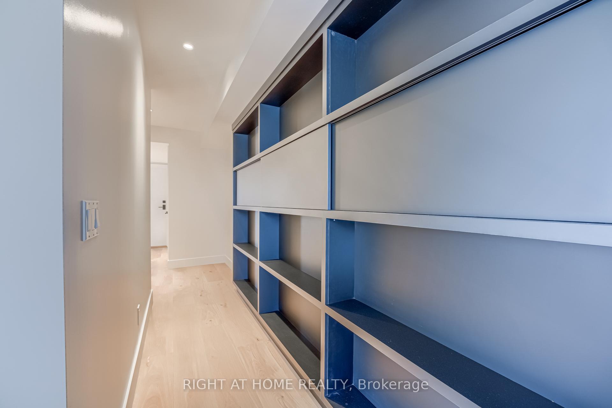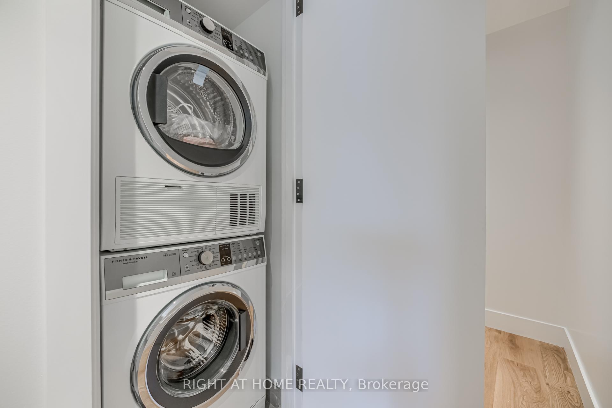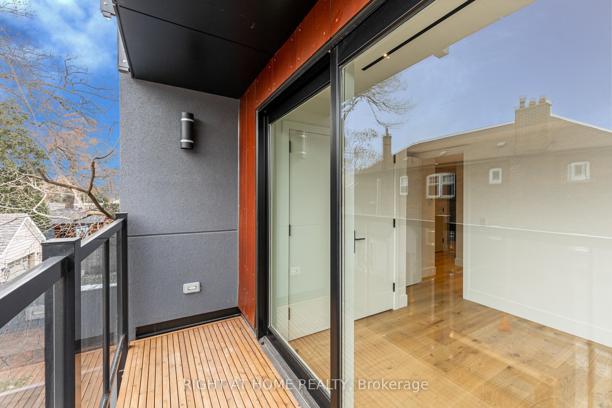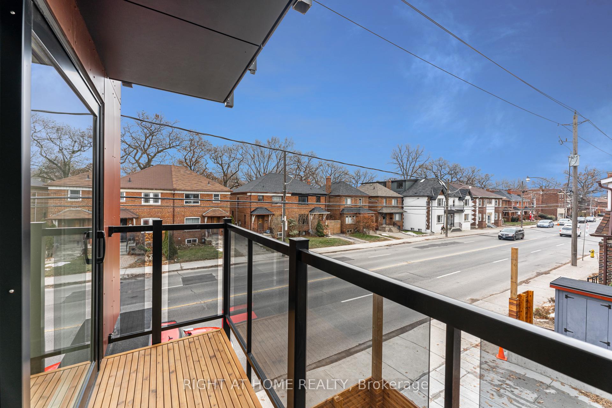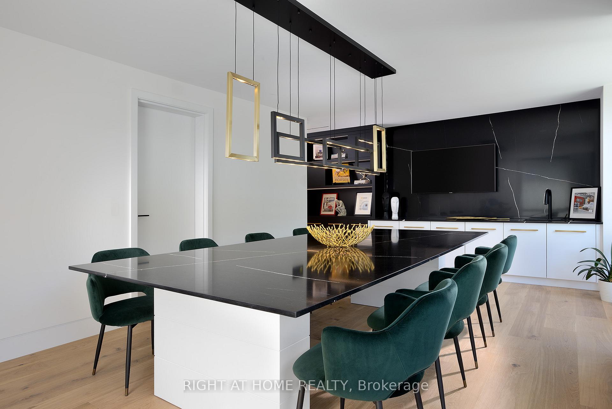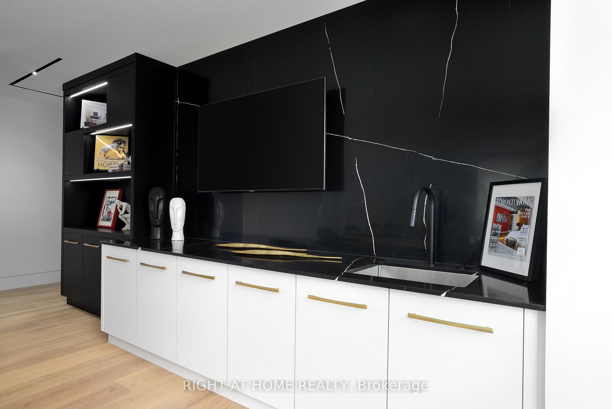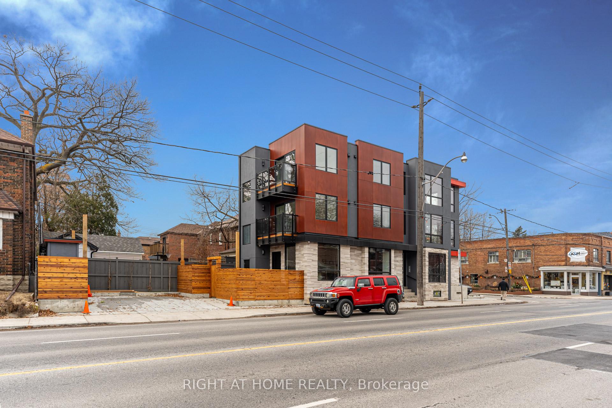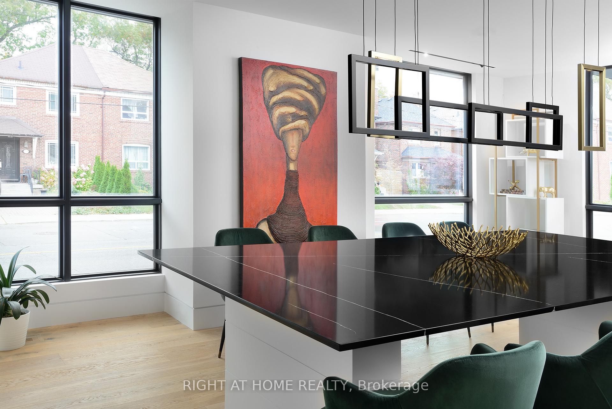$3,200,000
Available - For Sale
Listing ID: W11984291
218 Jane St , Toronto, M6S 3Y9, Ontario
| Incredible Opportunity To Own This Flagship Commercial Building In The BabyPoint Gates Bia. Approx 4,000 sf of living space. Unique, FullyAutomated w/ Control4, very High End finished Main Floor- Studio/Office Space 1,100 sf & 10' Ceilings, Custom Lighting, Custom Millworkthroughout. 2nd & 3rd Floor-Fully Equipped Suites 1,000 sf, 9' ceilings, 2 Bedrooms in each Suite, Open Concept Dining/Living, Floor to CeilingsWindows, Balconies & own Laundry, High End Appliances & Custom Millwork throughout. Lower Level-1 Bedroom Suite fully equipped, 900 sf.This is a NEW Building Professionally Designed & Built with very High Quality. Building includes separate entrances to all levels & all sepratelymetered. The Possibilities & Options are Exceptional. Property Partially Tenanted. Walking Distance to Jane Subway & BloorWest Village.Experience the Perfect Blend of Modern Living & Professional Convenience at Babypoint. This Contemporary New Building Offers a Unique liveworkOpportunity, Ideal for Entrepreneurs, Creatives, & Professionals alike. This can also be an Extraordinary Investment Opportunity, whereCutting-Edge Automation meets Prime Location. Designed with the Future in Mind, this Contemporary Property Features Advanced Smart HomeTechnology. Whether you're looking for a Modern Space to call Home or a High-Potential Investment, this Property Promises Long-Term Value &a Lifestyle of Effortless Sophistication. |
| Price | $3,200,000 |
| Taxes: | $18650.00 |
| DOM | 22 |
| Occupancy: | Own+Ten |
| Address: | 218 Jane St , Toronto, M6S 3Y9, Ontario |
| Lot Size: | 22.50 x 100.00 (Feet) |
| Directions/Cross Streets: | Jane St & BabyPoint |
| Level/Floor | Room | Length(ft) | Width(ft) | Descriptions | |
| Room 1 | 3rd | Br | 12 | 8.99 | 3 Pc Bath, Window Flr to Ceil, Open Concept |
| Room 2 | 3rd | Kitchen | 8 | 12 | Hardwood Floor, Combined W/Laundry |
| Room 3 | 3rd | Living | 14.01 | 14.01 | Combined W/Dining, Window Flr to Ceil |
| Room 4 | 2nd | Br | 12 | 8.99 | Window Flr to Ceil, 3 Pc Bath, Closet Organizers |
| Room 5 | 2nd | Living | 14.01 | 14.01 | Combined W/Dining, Window Flr to Ceil, Custom Counter |
| Room 6 | 2nd | Kitchen | 8 | 12 | Window Flr to Ceil, Custom Counter, Hardwood Floor |
| Room 7 | Ground | Office | 14.76 | 14.76 | Window Flr to Ceil, Hardwood Floor, 2 Pc Bath |
| Room 8 | Lower | Br | 12.99 | 14.01 | 3 Pc Bath, Ceramic Floor, B/I Closet |
| Room 9 | Lower | Kitchen | 12.99 | 14.01 |
| Approximatly Age: | 0-5 |
| Property Type: | Other |
| Style: | 3-Storey |
| Exterior: | Stucco/Plaster |
| Garage Type: | Carport |
| (Parking/)Drive: | Pvt Double |
| Drive Parking Spaces: | 2 |
| Pool: | None |
| Approximatly Age: | 0-5 |
| Property Features: | Hospital, Library, Public Transit, School, School Bus Route |
| Central Vac: | N |
| Elevator Lift: | N |
$
%
Years
This calculator is for demonstration purposes only. Always consult a professional
financial advisor before making personal financial decisions.
| Although the information displayed is believed to be accurate, no warranties or representations are made of any kind. |
| RIGHT AT HOME REALTY |
|
|
.jpg?src=Custom)
ROSE BARROSO
Broker
Dir:
416-723-9984
| Virtual Tour | Book Showing | Email a Friend |
Jump To:
At a Glance:
| Type: | Freehold - Other |
| Area: | Toronto |
| Municipality: | Toronto |
| Neighbourhood: | Lambton Baby Point |
| Style: | 3-Storey |
| Lot Size: | 22.50 x 100.00(Feet) |
| Approximate Age: | 0-5 |
| Tax: | $18,650 |
| Pool: | None |
Locatin Map:
Payment Calculator:
- Color Examples
- Red
- Magenta
- Gold
- Green
- Black and Gold
- Dark Navy Blue And Gold
- Cyan
- Black
- Purple
- Brown Cream
- Blue and Black
- Orange and Black
- Default
- Device Examples
