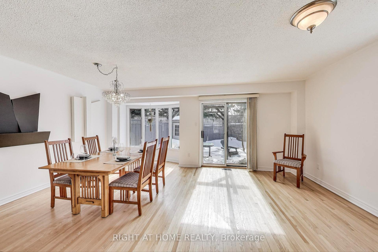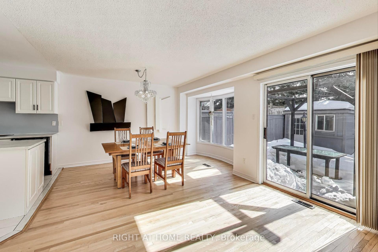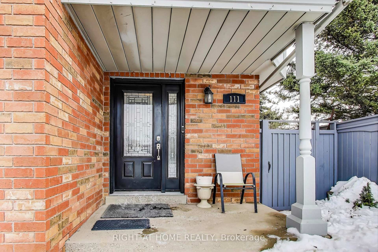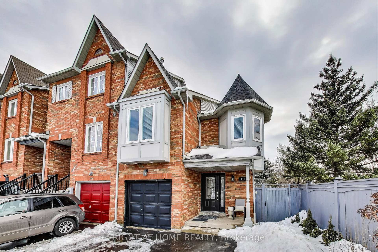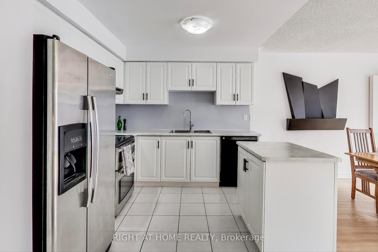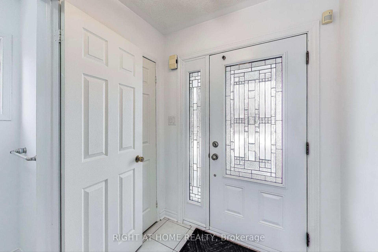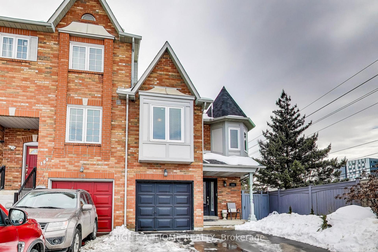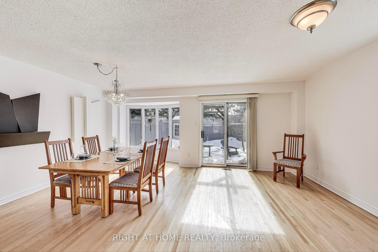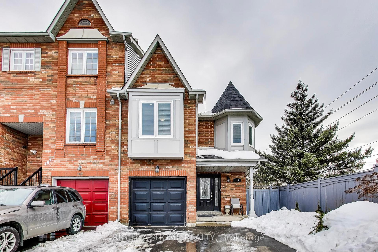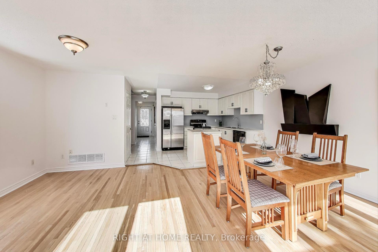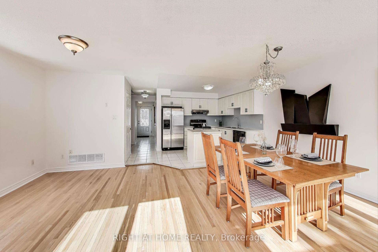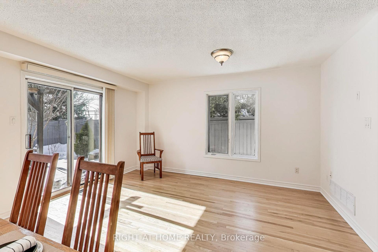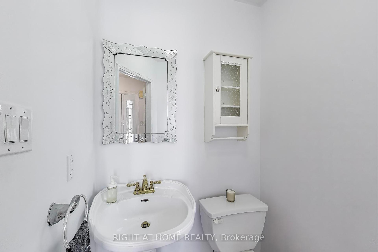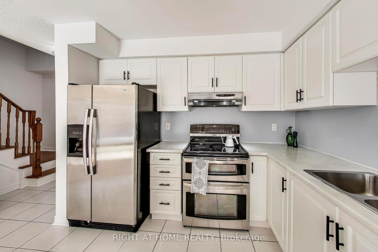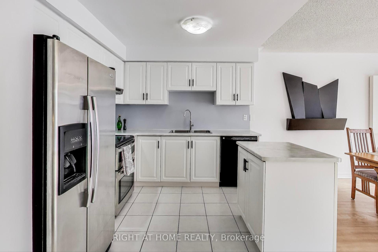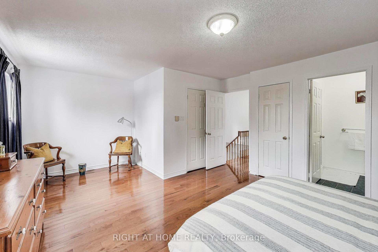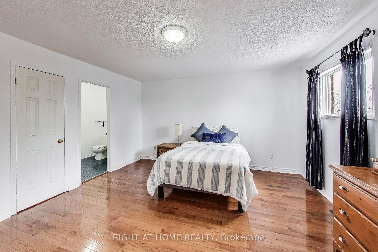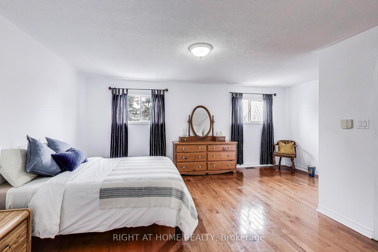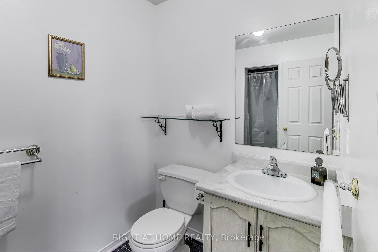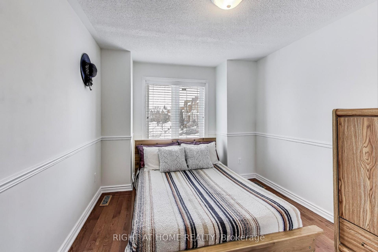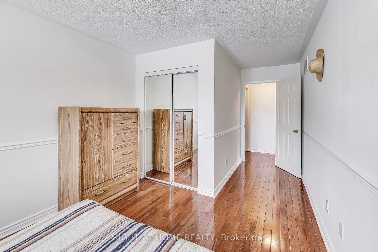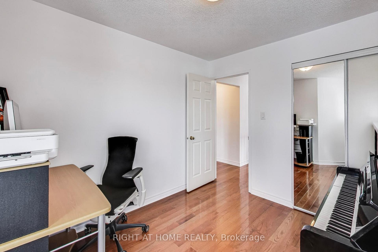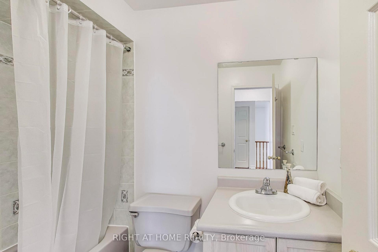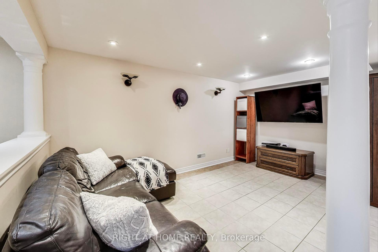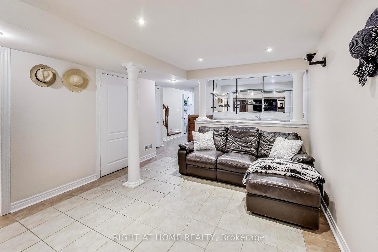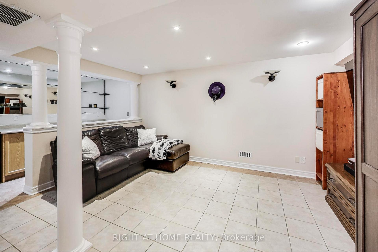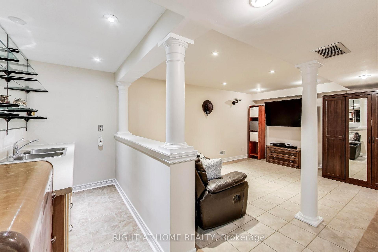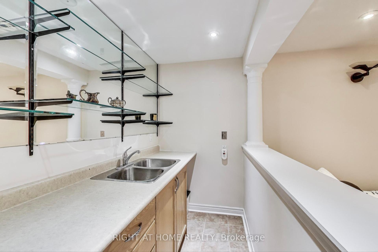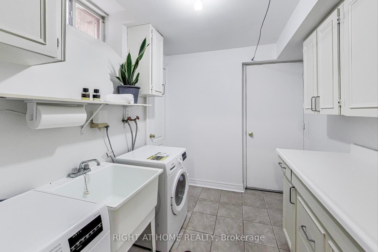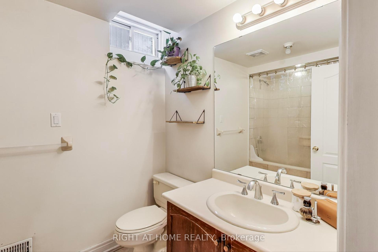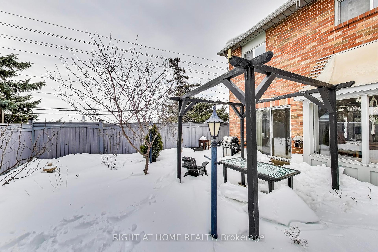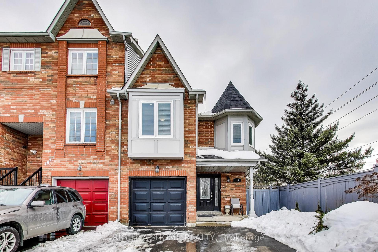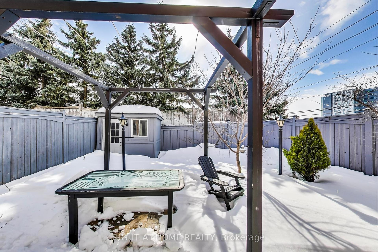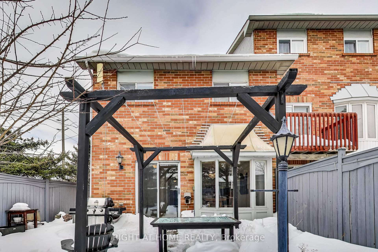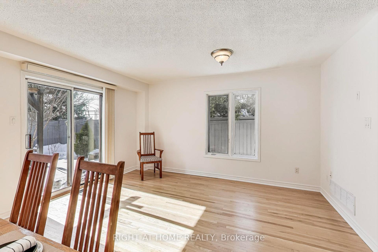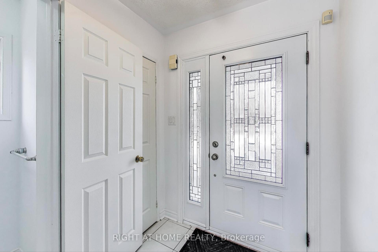$1,150,000
Available - For Sale
Listing ID: N11988595
111 Kelso Crescent , Vaughan, L6A 2K6, Ontario
| Beautifully maintained corner townhouse that feels like a semi, with walk out to Rear Yard w deck, ceramic tiles in large eat on kitchen, professionally finished basement w/Bar & 3pc Bath, hardwood throughout, wide driveway. Close to shopping, schools, go train Hwy, Hospital and all amenities. |
| Price | $1,150,000 |
| Taxes: | $3511.92 |
| DOM | 18 |
| Occupancy: | Owner |
| Address: | 111 Kelso Crescent , Vaughan, L6A 2K6, Ontario |
| Lot Size: | 9.14 x 27.60 (Metres) |
| Directions/Cross Streets: | Jane/Major Mac |
| Rooms: | 6 |
| Rooms +: | 1 |
| Bedrooms: | 3 |
| Bedrooms +: | |
| Kitchens: | 1 |
| Family Room: | Y |
| Basement: | Finished |
| Level/Floor | Room | Length(ft) | Width(ft) | Descriptions | |
| Room 1 | Main | Kitchen | 8.99 | 8.17 | Ceramic Floor |
| Room 2 | Main | Living | 18.5 | 17.65 | Combined W/Dining, W/O To Deck |
| Room 3 | Main | Dining | 18.5 | 17.65 | Combined W/Living, Hardwood Floor |
| Room 4 | 2nd | Prim Bdrm | 17.52 | 18.27 | Wood Floor, Ensuite Bath |
| Room 5 | 2nd | 2nd Br | 14.56 | 9.18 | Wood Floor |
| Room 6 | 2nd | 3rd Br | 13.12 | 9.71 | Wood Floor |
| Room 7 | Bsmt | Other | 11.81 | 20.34 | Finished, Ceramic Floor |
| Washroom Type | No. of Pieces | Level |
| Washroom Type 1 | 2 | |
| Washroom Type 2 | 3 |
| Approximatly Age: | 16-30 |
| Property Type: | Att/Row/Twnhouse |
| Style: | 2-Storey |
| Exterior: | Brick |
| Garage Type: | Built-In |
| (Parking/)Drive: | Private |
| Drive Parking Spaces: | 3 |
| Pool: | None |
| Approximatly Age: | 16-30 |
| Approximatly Square Footage: | 1500-2000 |
| Fireplace/Stove: | N |
| Heat Source: | Gas |
| Heat Type: | Forced Air |
| Central Air Conditioning: | Central Air |
| Central Vac: | N |
| Laundry Level: | Lower |
| Sewers: | Sewers |
| Water: | Municipal |
| Utilities-Cable: | A |
| Utilities-Hydro: | Y |
| Utilities-Sewers: | Y |
| Utilities-Gas: | Y |
| Utilities-Municipal Water: | Y |
| Utilities-Telephone: | A |
$
%
Years
This calculator is for demonstration purposes only. Always consult a professional
financial advisor before making personal financial decisions.
| Although the information displayed is believed to be accurate, no warranties or representations are made of any kind. |
| RIGHT AT HOME REALTY |
|
|
.jpg?src=Custom)
CRISTINA SANCHEZ ZEPEDA
Salesperson
Dir:
416-886-4981
| Book Showing | Email a Friend |
Jump To:
At a Glance:
| Type: | Freehold - Att/Row/Twnhouse |
| Area: | York |
| Municipality: | Vaughan |
| Neighbourhood: | Maple |
| Style: | 2-Storey |
| Lot Size: | 9.14 x 27.60(Metres) |
| Approximate Age: | 16-30 |
| Tax: | $3,511.92 |
| Beds: | 3 |
| Baths: | 4 |
| Fireplace: | N |
| Pool: | None |
Locatin Map:
Payment Calculator:
- Color Examples
- Red
- Magenta
- Gold
- Green
- Black and Gold
- Dark Navy Blue And Gold
- Cyan
- Black
- Purple
- Brown Cream
- Blue and Black
- Orange and Black
- Default
- Device Examples
