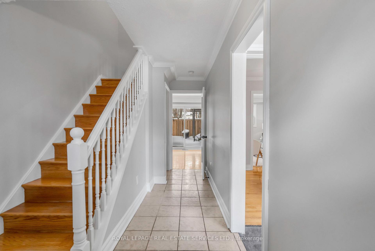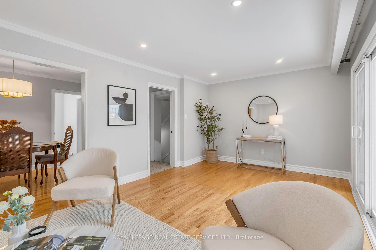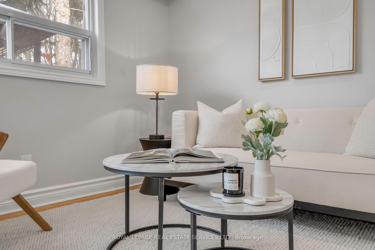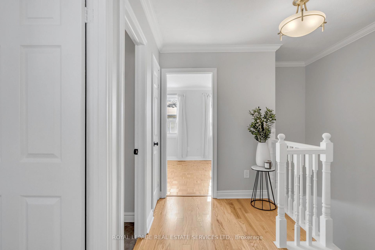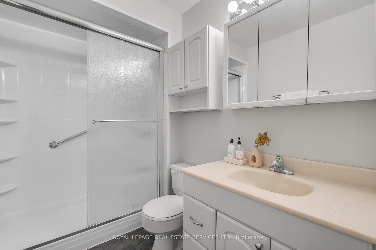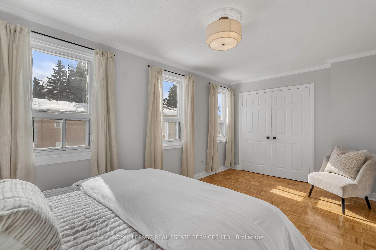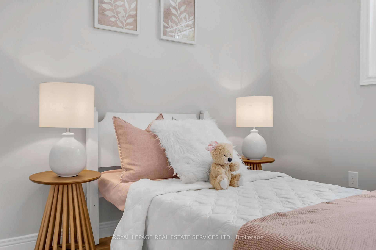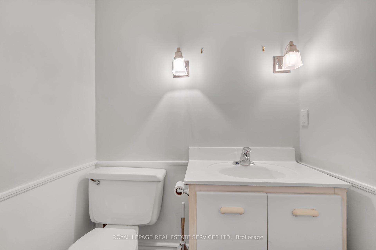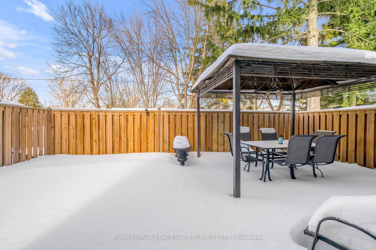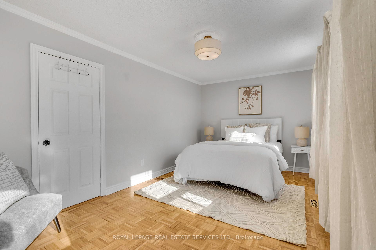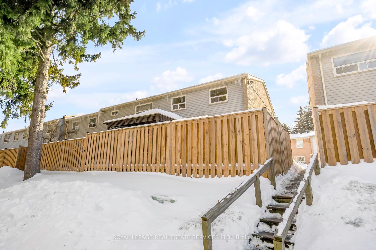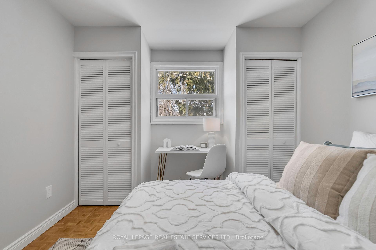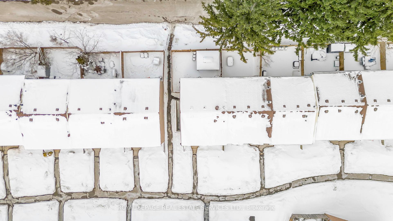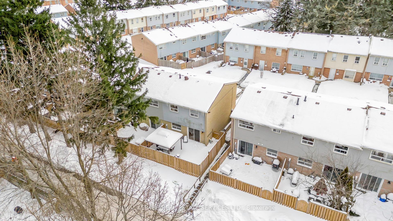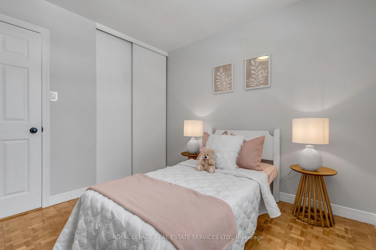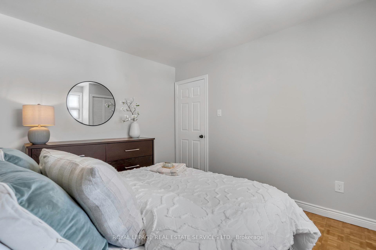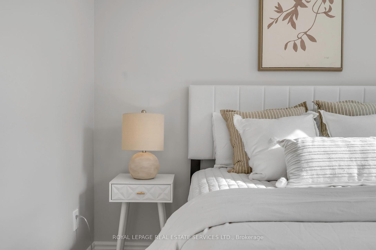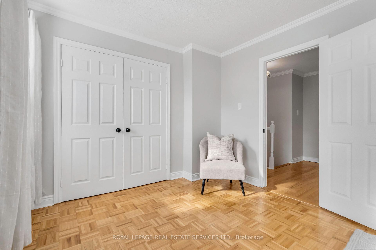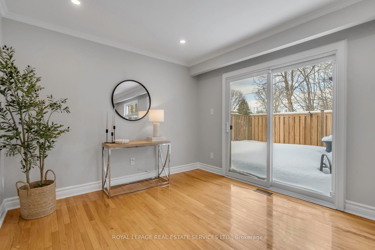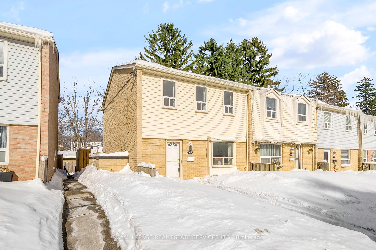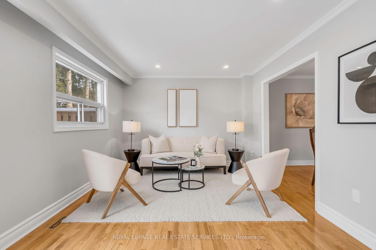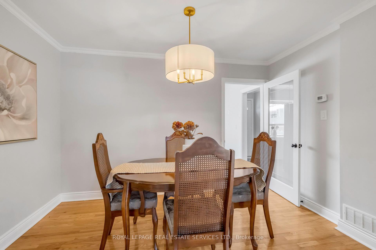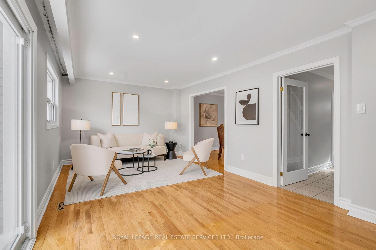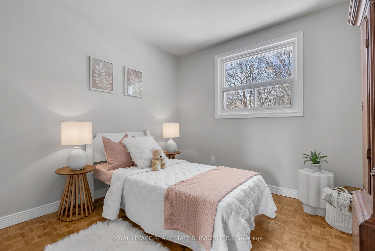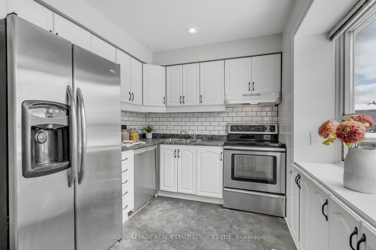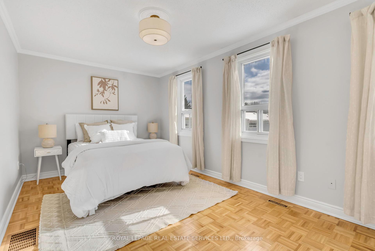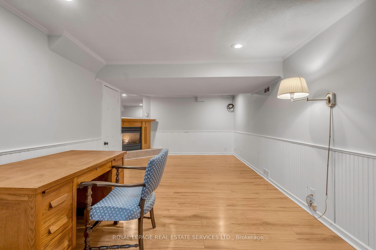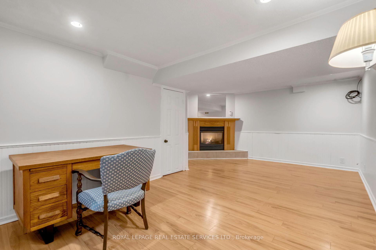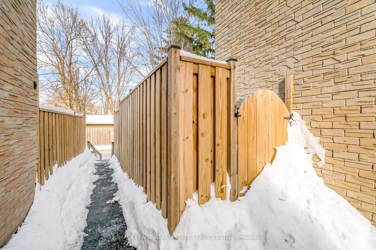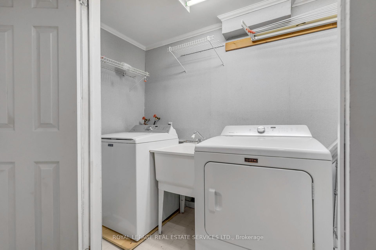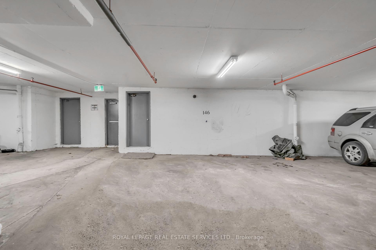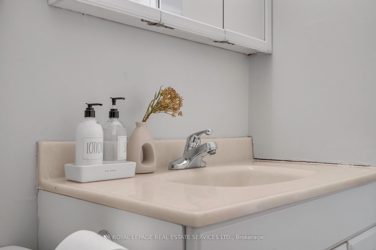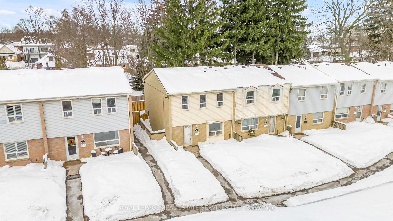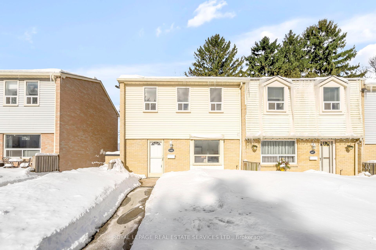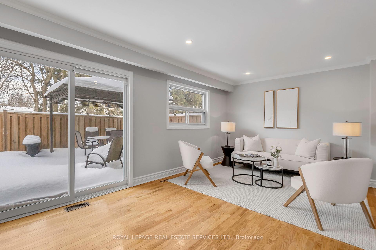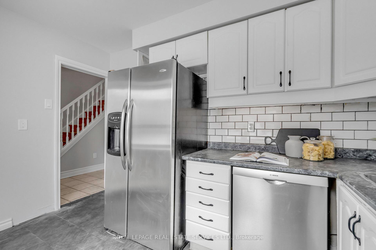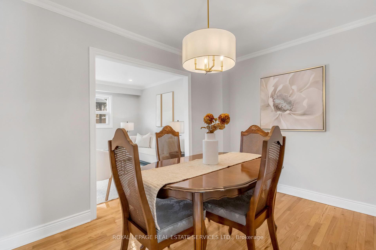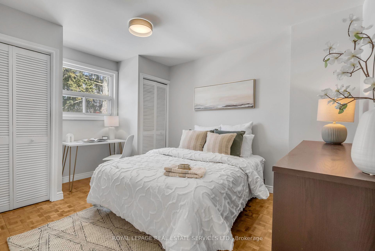$749,900
Available - For Sale
Listing ID: W11986880
1055 Shawnmarr Road , Mississauga, L5H 3V2, Peel
| Welcome to this beautifully maintained 2-story townhouse in the highly sought-after Port Credit neighborhood. Offering 3 spacious bedrooms and a fully finished basement, this move-in-ready home is the perfect blend of comfort and convenience.Upon entering, you'll be greeted by a bright and sunny kitchen with stainless steel appliances. The kitchen flows seamlessly into a formal dining room, which opens up to a large, inviting family room with plenty of natural light and a walk-out to your private, fenced-in backyard ideal for outdoor relaxation and entertaining.The upper level features a generously sized, sun-drenched primary bedroom, alongside two additional well-sized bedrooms, offering plenty of room for family or guests. The 3-piece bathroom on this floor is stylishly designed for your comfort.The finished basement adds even more living space, featuring a cozy rec room with a gas fireplace, making it the perfect spot to unwind. You'll also find a convenient laundry area and a powder room, along with direct access to two underground parking spaces no need to worry about street parking!This townhouse is freshly painted throughout and is truly move-in ready. Location couldnt be better just a short stroll to the scenic lakefront walking trails, vibrant downtown Port Credit with its shops, restaurants, and the marina. Everything you need is right at your doorstep. |
| Price | $749,900 |
| Taxes: | $3701.39 |
| Occupancy: | Vacant |
| Address: | 1055 Shawnmarr Road , Mississauga, L5H 3V2, Peel |
| Postal Code: | L5H 3V2 |
| Province/State: | Peel |
| Directions/Cross Streets: | Lakeshore Rd & Shawnmarr Rd |
| Level/Floor | Room | Length(ft) | Width(ft) | Descriptions | |
| Room 1 | Main | Kitchen | 8 | 11.84 | |
| Room 2 | Main | Dining Ro | 8.17 | 12 | Hardwood Floor |
| Room 3 | Main | Living Ro | 11.32 | 20.01 | W/O To Deck, Hardwood Floor |
| Room 4 | Second | Bedroom | 9.91 | 17.25 | Hardwood Floor |
| Room 5 | Second | Bedroom 2 | 13.09 | 10.17 | Hardwood Floor |
| Room 6 | Second | Bedroom 3 | 9.58 | 9.51 | Hardwood Floor |
| Room 7 | Second | Bathroom | 3 Pc Bath | ||
| Room 8 | Basement | Recreatio | 19.84 | 13.91 | Fireplace |
| Room 9 | Basement | Laundry | 4 | 10.76 | |
| Room 10 | Basement | Bathroom | 2 Pc Bath | ||
| Room 11 | Basement | Utility R | 5.9 | 5.08 |
| Washroom Type | No. of Pieces | Level |
| Washroom Type 1 | 3 | 2nd |
| Washroom Type 2 | 2 | Bsmt |
| Washroom Type 3 | 3 | Second |
| Washroom Type 4 | 2 | Basement |
| Washroom Type 5 | 0 | |
| Washroom Type 6 | 0 | |
| Washroom Type 7 | 0 | |
| Washroom Type 8 | 3 | Second |
| Washroom Type 9 | 2 | Basement |
| Washroom Type 10 | 0 | |
| Washroom Type 11 | 0 | |
| Washroom Type 12 | 0 |
| Total Area: | 0.00 |
| Approximatly Age: | 31-50 |
| Washrooms: | 2 |
| Heat Type: | Forced Air |
| Central Air Conditioning: | Central Air |
| Elevator Lift: | False |
$
%
Years
This calculator is for demonstration purposes only. Always consult a professional
financial advisor before making personal financial decisions.
| Although the information displayed is believed to be accurate, no warranties or representations are made of any kind. |
| ROYAL LEPAGE REAL ESTATE SERVICES LTD. |
|
|
.jpg?src=Custom)
Dir:
416-548-7854
Bus:
416-548-7854
Fax:
416-981-7184
| Virtual Tour | Book Showing | Email a Friend |
Jump To:
At a Glance:
| Type: | Com - Condo Townhouse |
| Area: | Peel |
| Municipality: | Mississauga |
| Neighbourhood: | Port Credit |
| Style: | 2-Storey |
| Approximate Age: | 31-50 |
| Tax: | $3,701.39 |
| Maintenance Fee: | $633.22 |
| Beds: | 3 |
| Baths: | 2 |
| Garage: | 2 |
| Fireplace: | Y |
Locatin Map:
Payment Calculator:
- Color Examples
- Red
- Magenta
- Gold
- Green
- Black and Gold
- Dark Navy Blue And Gold
- Cyan
- Black
- Purple
- Brown Cream
- Blue and Black
- Orange and Black
- Default
- Device Examples
