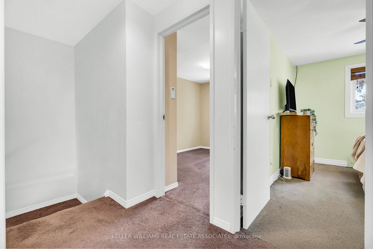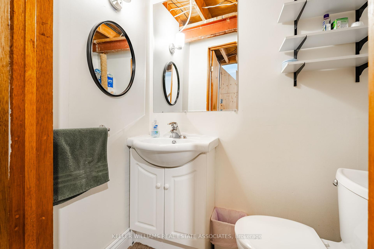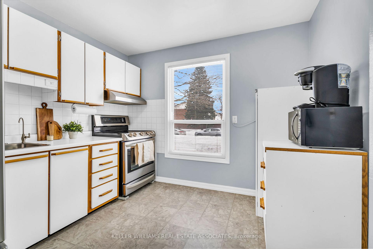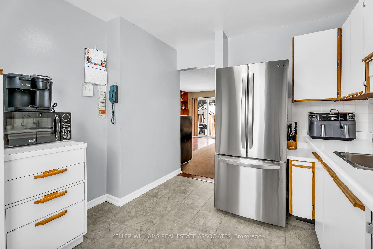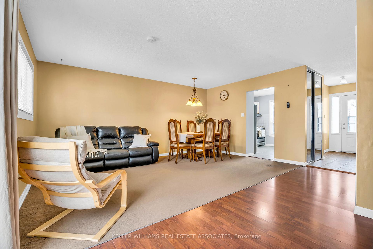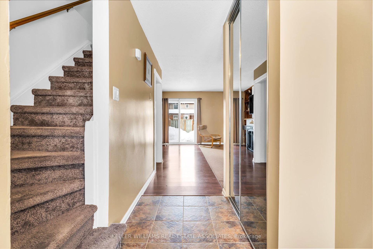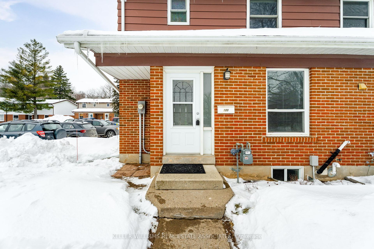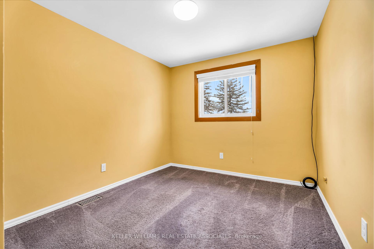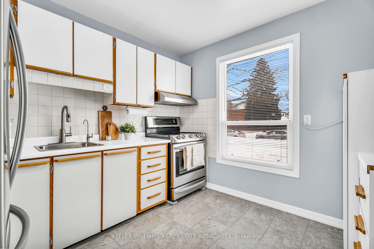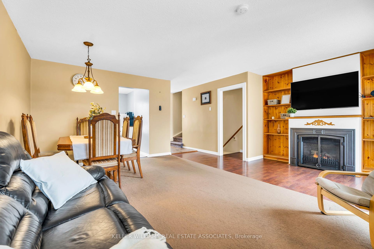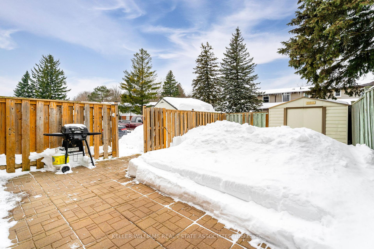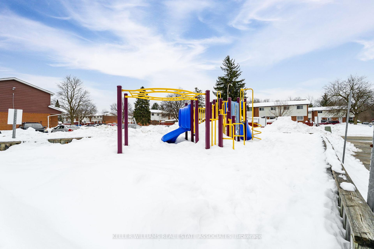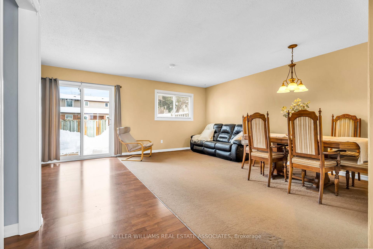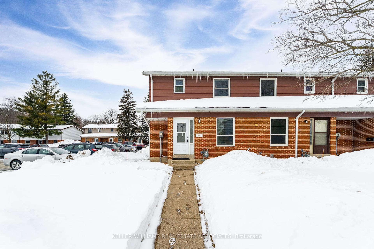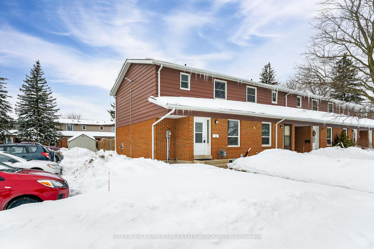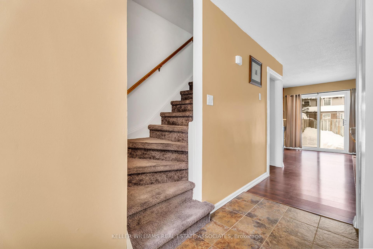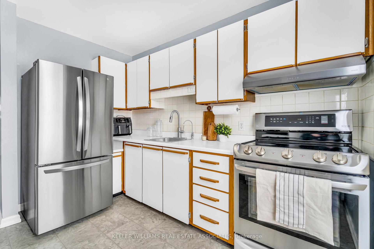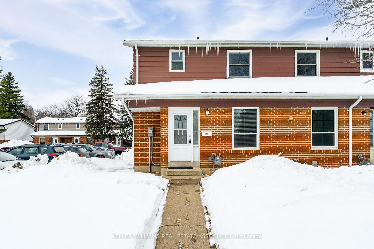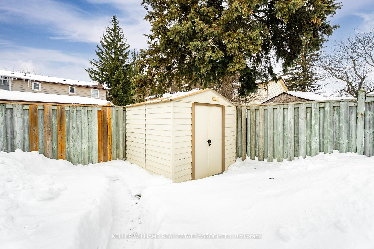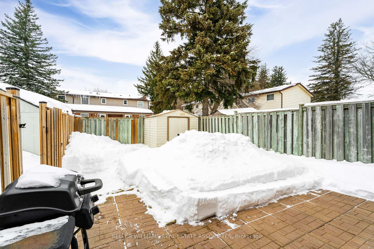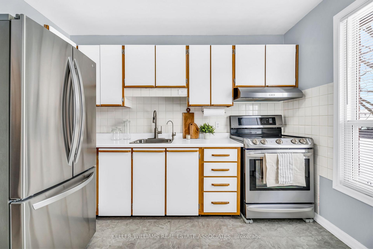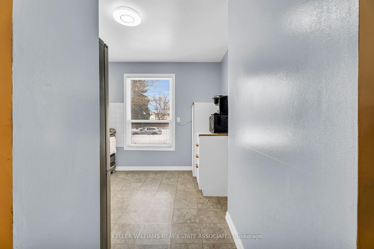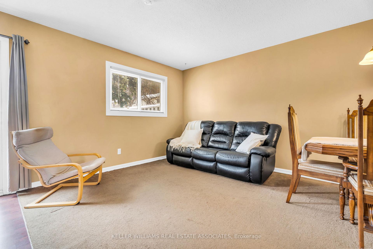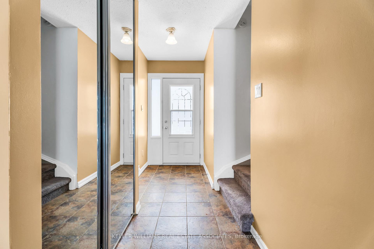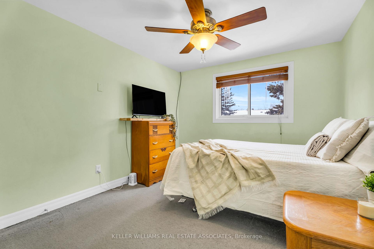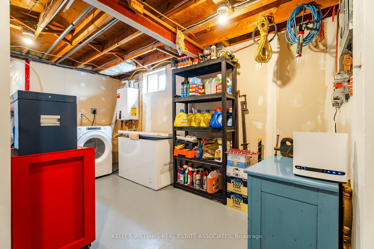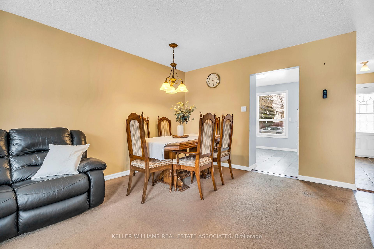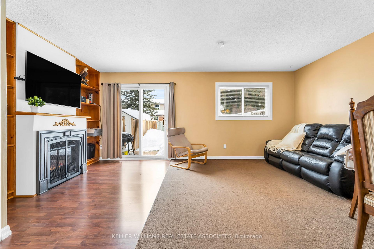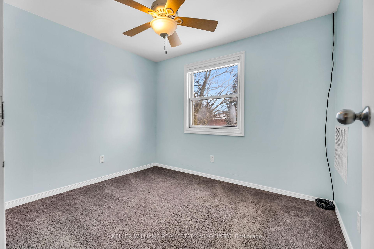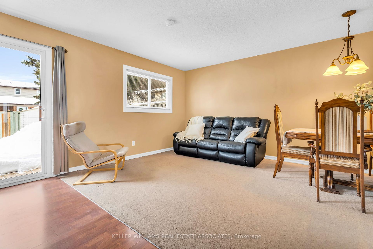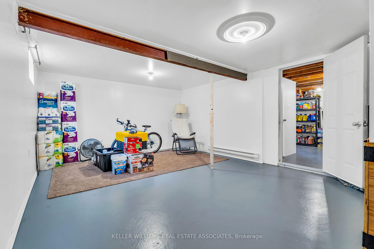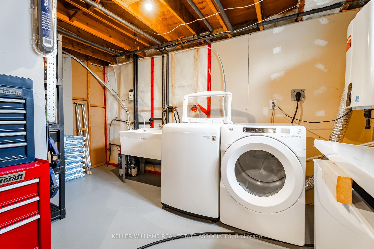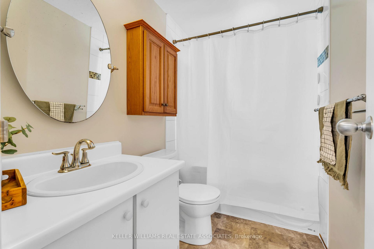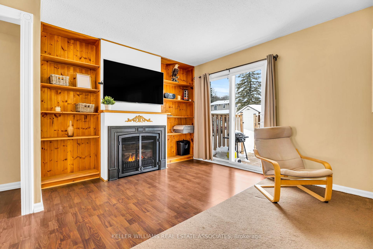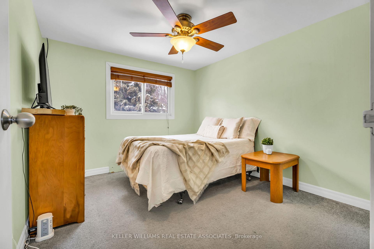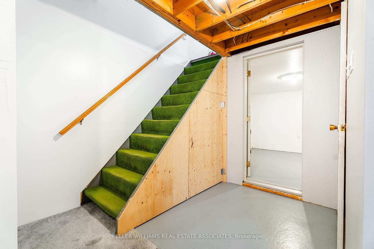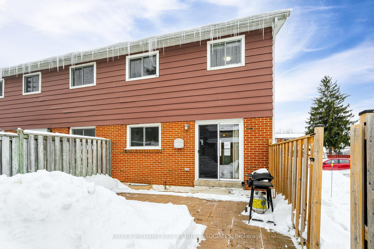$549,000
Available - For Sale
Listing ID: W11987004
109 Kingham Rd , Halton Hills, L7J 1S3, Ontario
| This cozy end-unit townhome is a first-time buyers dream come true! With a super functional main floor layout and three spacious bedrooms upstairs, theres plenty of room to grow. The full basement features a large rec space and a neatly organized utility room. With a W/O from the living room, enjoy the private, fenced-in backyard perfect for year-round enjoyment. Best of all, you're just a hop, skip, and jump away from parks, schools, dining, shopping, and trails. This is an awesome opportunity to get into the real estate market as a first-time home buyer, investor or downsizer. |
| Price | $549,000 |
| Taxes: | $2100.00 |
| Maintenance Fee: | 422.33 |
| Address: | 109 Kingham Rd , Halton Hills, L7J 1S3, Ontario |
| Province/State: | Ontario |
| Condo Corporation No | HCC |
| Level | 1 |
| Unit No | 22 |
| Directions/Cross Streets: | Hwy 25 & Kingham |
| Rooms: | 5 |
| Rooms +: | 2 |
| Bedrooms: | 3 |
| Bedrooms +: | |
| Kitchens: | 1 |
| Family Room: | N |
| Basement: | Full |
| Level/Floor | Room | Length(ft) | Width(ft) | Descriptions | |
| Room 1 | Main | Kitchen | 10.2 | 10.17 | Stainless Steel Appl, Backsplash, Large Window |
| Room 2 | Main | Living | 18.6 | 10.33 | Walk-Out, Gas Fireplace, Combined W/Dining |
| Room 3 | Main | Dining | 15.25 | 6.46 | Combined W/Living, Large Window, Open Concept |
| Room 4 | 2nd | Br | 9.74 | 10.86 | Double Closet, Window |
| Room 5 | 2nd | 2nd Br | 9.68 | 10.66 | Double Closet, Window |
| Room 6 | 2nd | 3rd Br | 8.5 | 10.86 | Double Closet, Window |
| Room 7 | Bsmt | Rec | 18.6 | 13.58 | Open Concept, Window, 2 Pc Bath |
| Room 8 | Bsmt | Utility | 18.6 | 13.74 | Laundry Sink, Window, Concrete Floor |
| Washroom Type | No. of Pieces | Level |
| Washroom Type 1 | 4 | 2nd |
| Washroom Type 2 | 2 | Bsmt |
| Approximatly Age: | 31-50 |
| Property Type: | Condo Townhouse |
| Style: | 2-Storey |
| Exterior: | Brick, Vinyl Siding |
| Garage Type: | None |
| Garage(/Parking)Space: | 0.00 |
| Drive Parking Spaces: | 1 |
| Park #1 | |
| Parking Type: | Exclusive |
| Exposure: | Se |
| Balcony: | None |
| Locker: | None |
| Pet Permited: | Restrict |
| Retirement Home: | N |
| Approximatly Age: | 31-50 |
| Approximatly Square Footage: | 1000-1199 |
| Property Features: | Fenced Yard, Park, School Bus Route |
| Maintenance: | 422.33 |
| Water Included: | Y |
| Common Elements Included: | Y |
| Building Insurance Included: | Y |
| Fireplace/Stove: | Y |
| Heat Source: | Electric |
| Heat Type: | Baseboard |
| Central Air Conditioning: | None |
| Central Vac: | N |
| Laundry Level: | Lower |
| Elevator Lift: | N |
$
%
Years
This calculator is for demonstration purposes only. Always consult a professional
financial advisor before making personal financial decisions.
| Although the information displayed is believed to be accurate, no warranties or representations are made of any kind. |
| KELLER WILLIAMS REAL ESTATE ASSOCIATES |
|
|
.jpg?src=Custom)
Dir:
416-548-7854
Bus:
416-548-7854
Fax:
416-981-7184
| Book Showing | Email a Friend |
Jump To:
At a Glance:
| Type: | Condo - Condo Townhouse |
| Area: | Halton |
| Municipality: | Halton Hills |
| Neighbourhood: | Acton |
| Style: | 2-Storey |
| Approximate Age: | 31-50 |
| Tax: | $2,100 |
| Maintenance Fee: | $422.33 |
| Beds: | 3 |
| Baths: | 2 |
| Fireplace: | Y |
Locatin Map:
Payment Calculator:
- Color Examples
- Red
- Magenta
- Gold
- Green
- Black and Gold
- Dark Navy Blue And Gold
- Cyan
- Black
- Purple
- Brown Cream
- Blue and Black
- Orange and Black
- Default
- Device Examples
