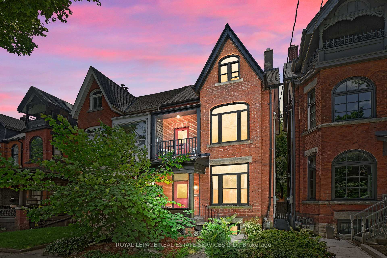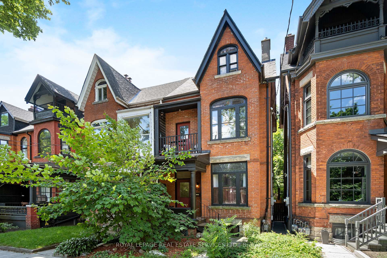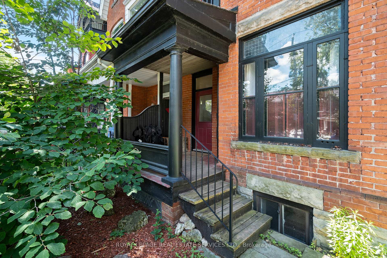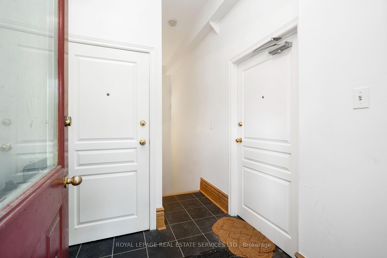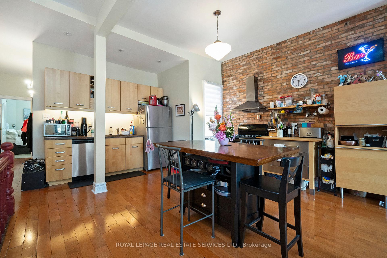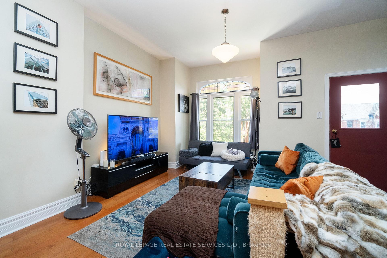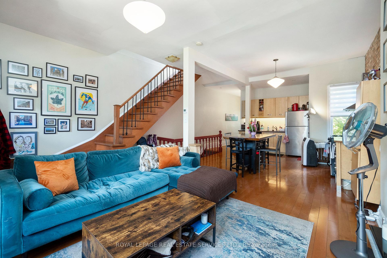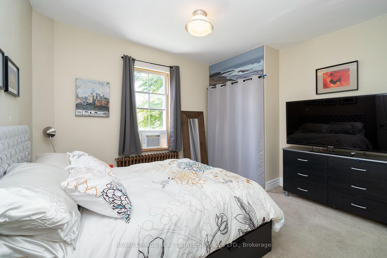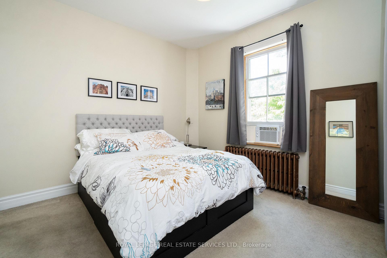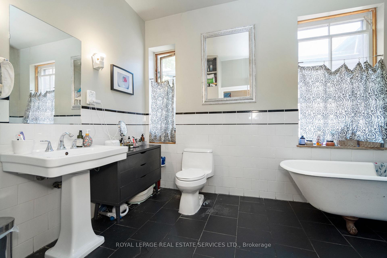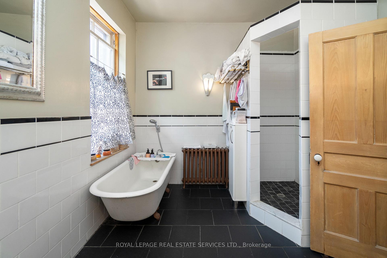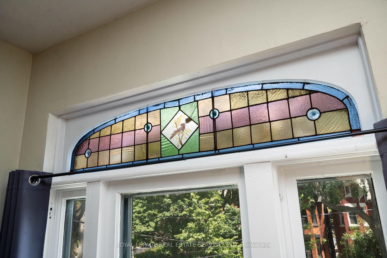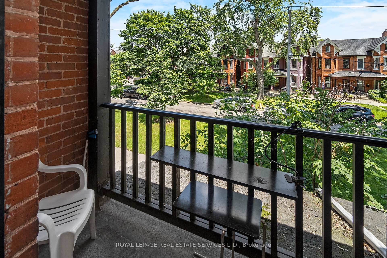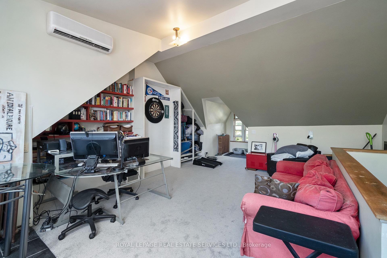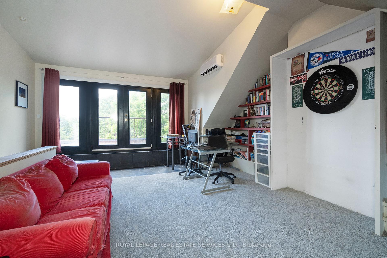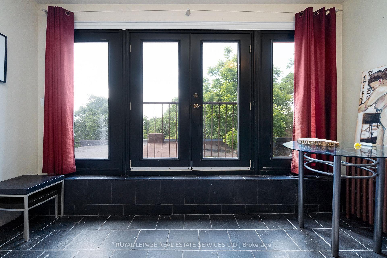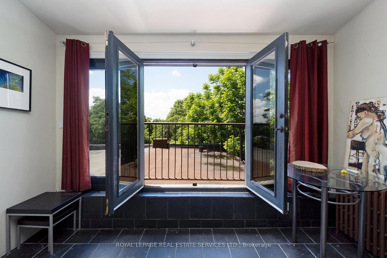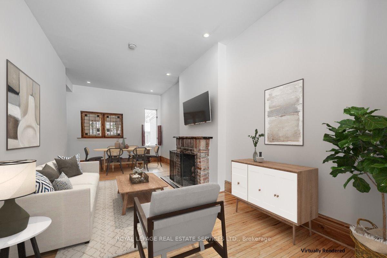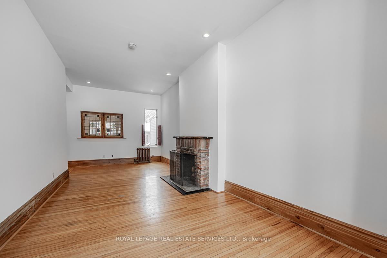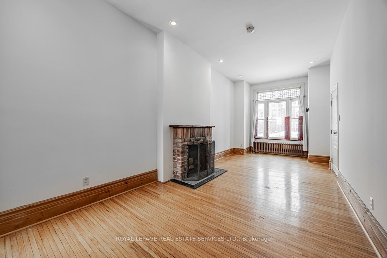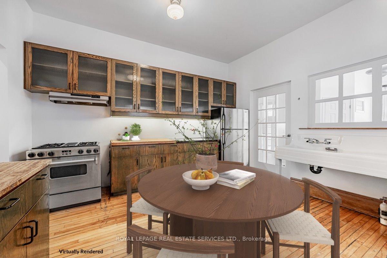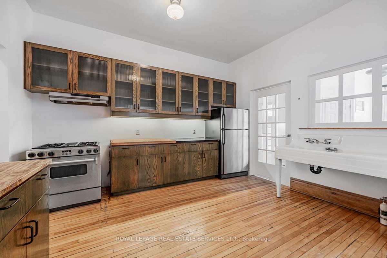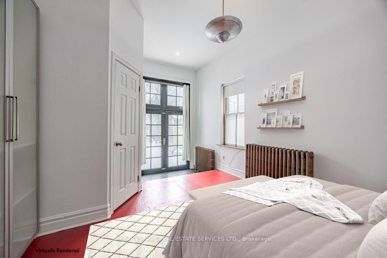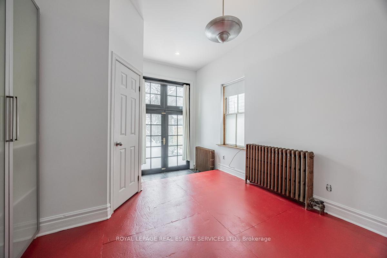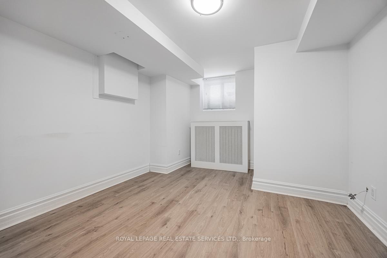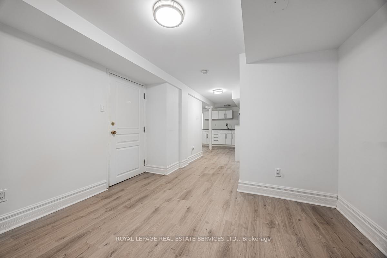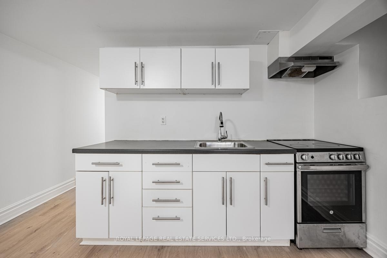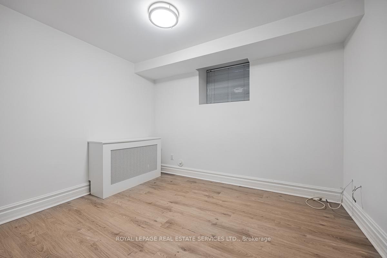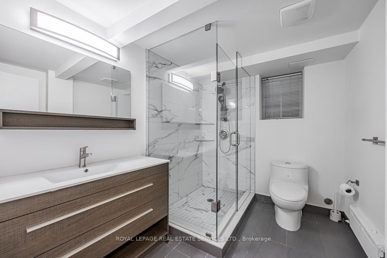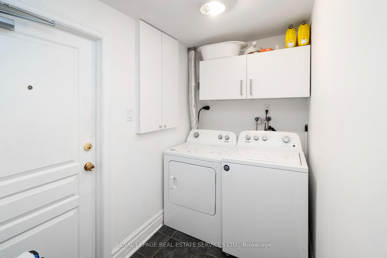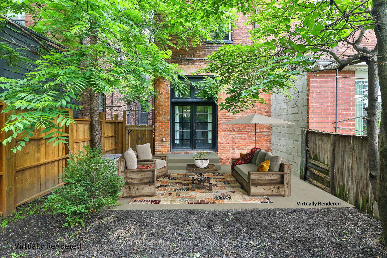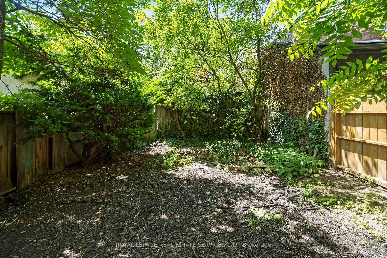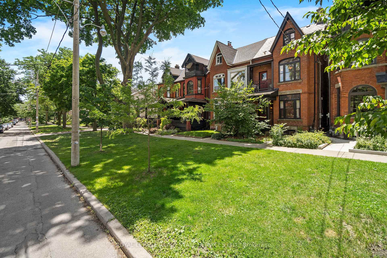$2,250,000
Available - For Sale
Listing ID: C11989628
62 Lakeview Ave , Toronto, M6J 3B3, Ontario
| A truly rare opportunity to own a Victorian gem on one of downtown Toronto's most picturesque streets -welcome to 62 Lakeview Ave! This city-approved, three-unit semi-det home presents a remarkable opportunity to start fresh, whether you're an investor looking to establish your own market rents or an end-user seeking multi-unit flexibility. Located just steps from the vibrant Ossington strip and scenic Trinity Bellwoods Park, this home offers the best of city living. The 2nd level unit features an open-concept layout, a balcony with charming street views, and a 3rd-level loft with large glass doors overlooking lush treetops. The main-level unit is freshly painted and showcases soaring ceilings, an airy living space, large kitchen, bedroom with yard access, and stunning stained-glass windows. The basement unit has a modern aesthetic with an open-concept layout. With the flexibility to set market rents or reimagine the space entirely, the possibilities are endless - a must-see! Complete vacancy scheduled for May 1st, 2025. |
| Price | $2,250,000 |
| Taxes: | $7932.56 |
| Tax Type: | Annual |
| Occupancy: | Tenant |
| Address: | 62 Lakeview Ave , Toronto, M6J 3B3, Ontario |
| Postal Code: | M6J 3B3 |
| Province/State: | Ontario |
| Legal Description: | LT 4 PL 1036 CITY WEST S/T & T/W CA23324 |
| Lot Size: | 20.08 x 110.00 (Feet) |
| Directions/Cross Streets: | Dundas St W and Ossington Ave |
| Category: | Apartment |
| Use: | Apts-2 To 5 Units |
| Building Percentage: | N |
| Total Area: | 2657.00 |
| Total Area Code: | Sq Ft |
| Sprinklers: | N |
| Clear Height Feet: | 7 |
| Heat Type: | Water Radiators |
| Central Air Conditioning: | Part |
| Elevator Lift: | None |
| Sewers: | Sanitary |
| Water: | Municipal |
$
%
Years
This calculator is for demonstration purposes only. Always consult a professional
financial advisor before making personal financial decisions.
| Although the information displayed is believed to be accurate, no warranties or representations are made of any kind. |
| ROYAL LEPAGE REAL ESTATE SERVICES LTD. |
|
|
.jpg?src=Custom)
Dir:
416-548-7854
Bus:
416-548-7854
Fax:
416-981-7184
| Virtual Tour | Book Showing | Email a Friend |
Jump To:
At a Glance:
| Type: | Com - Investment |
| Area: | Toronto |
| Municipality: | Toronto |
| Neighbourhood: | Trinity-Bellwoods |
| Lot Size: | 20.08 x 110.00(Feet) |
| Tax: | $7,932.56 |
Locatin Map:
Payment Calculator:
- Color Examples
- Red
- Magenta
- Gold
- Green
- Black and Gold
- Dark Navy Blue And Gold
- Cyan
- Black
- Purple
- Brown Cream
- Blue and Black
- Orange and Black
- Default
- Device Examples
