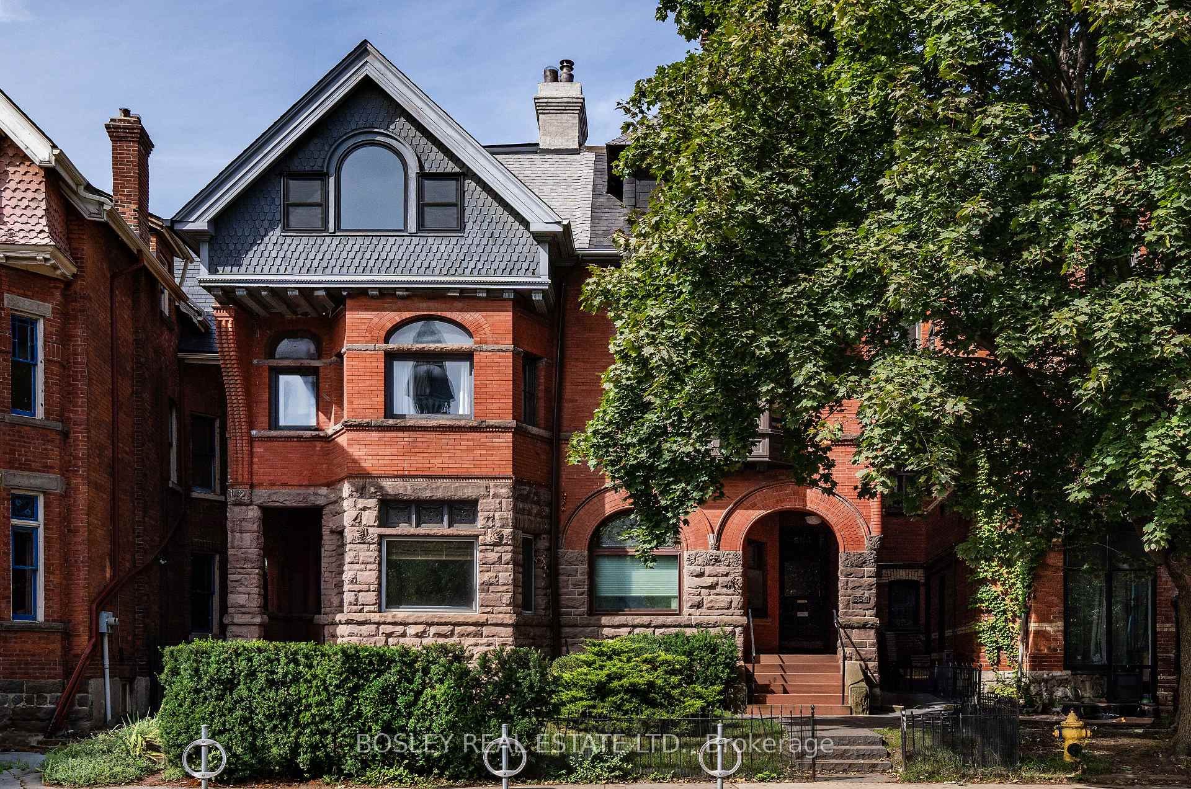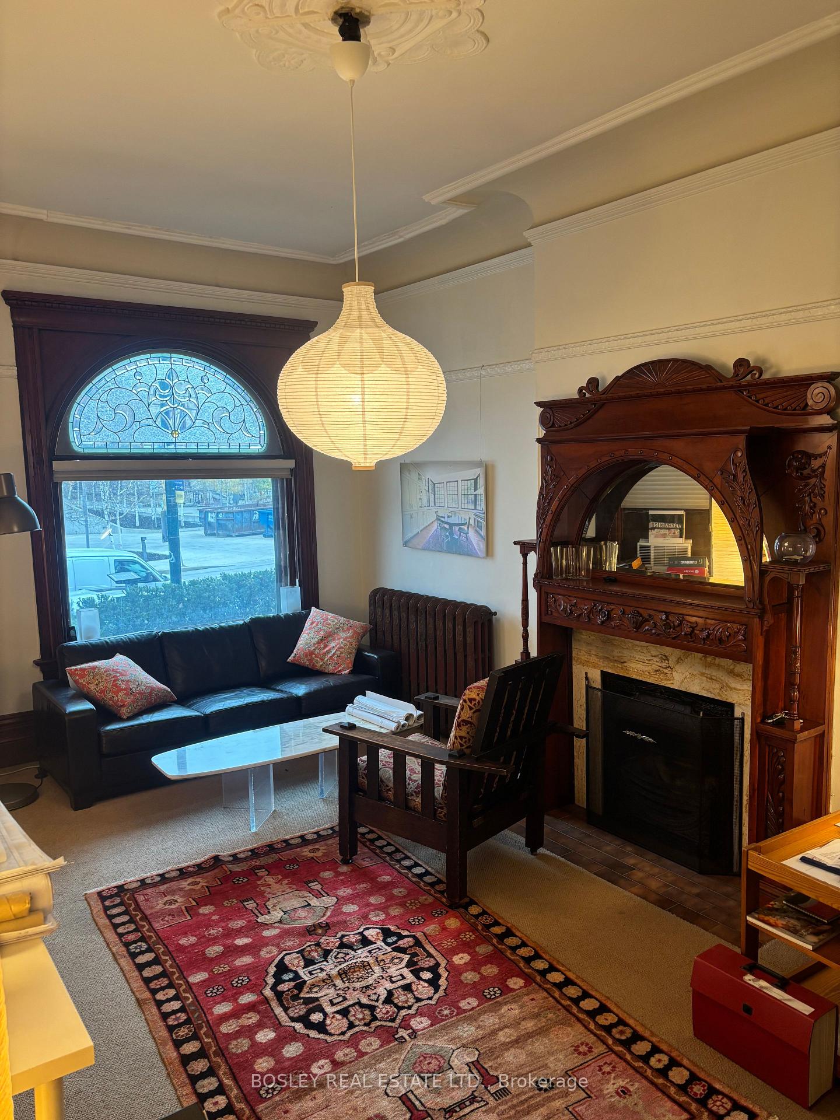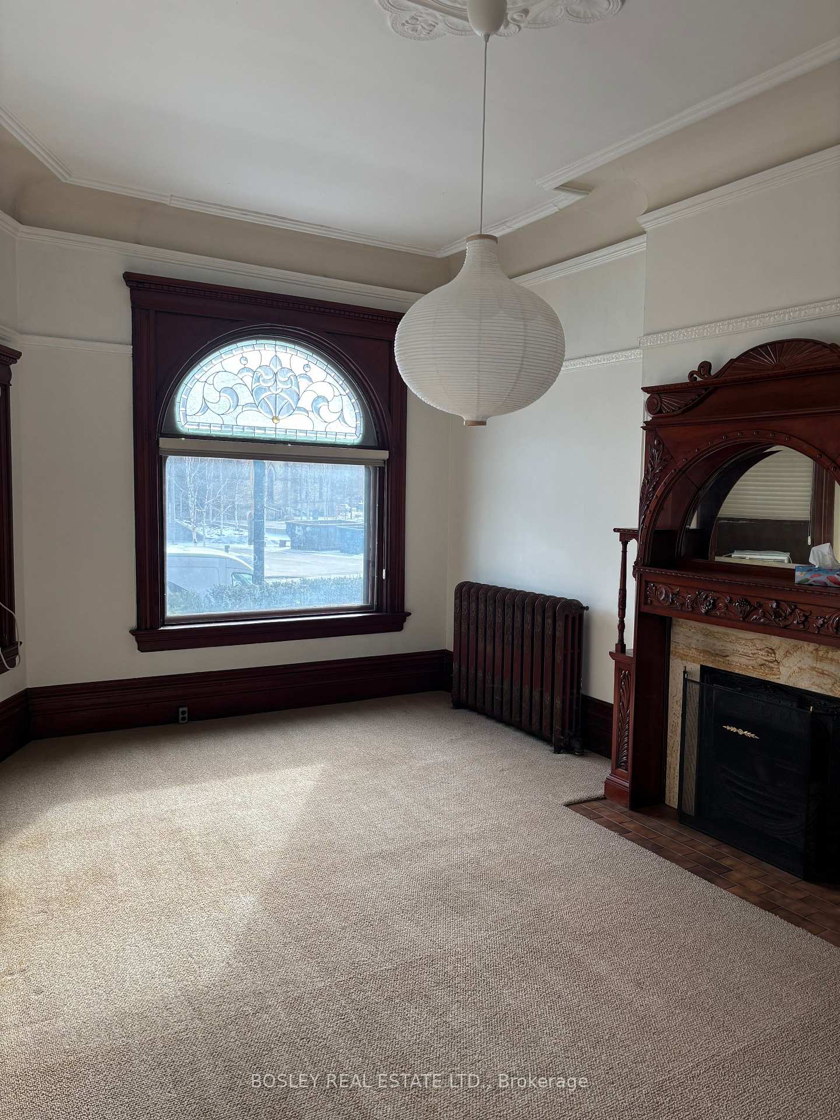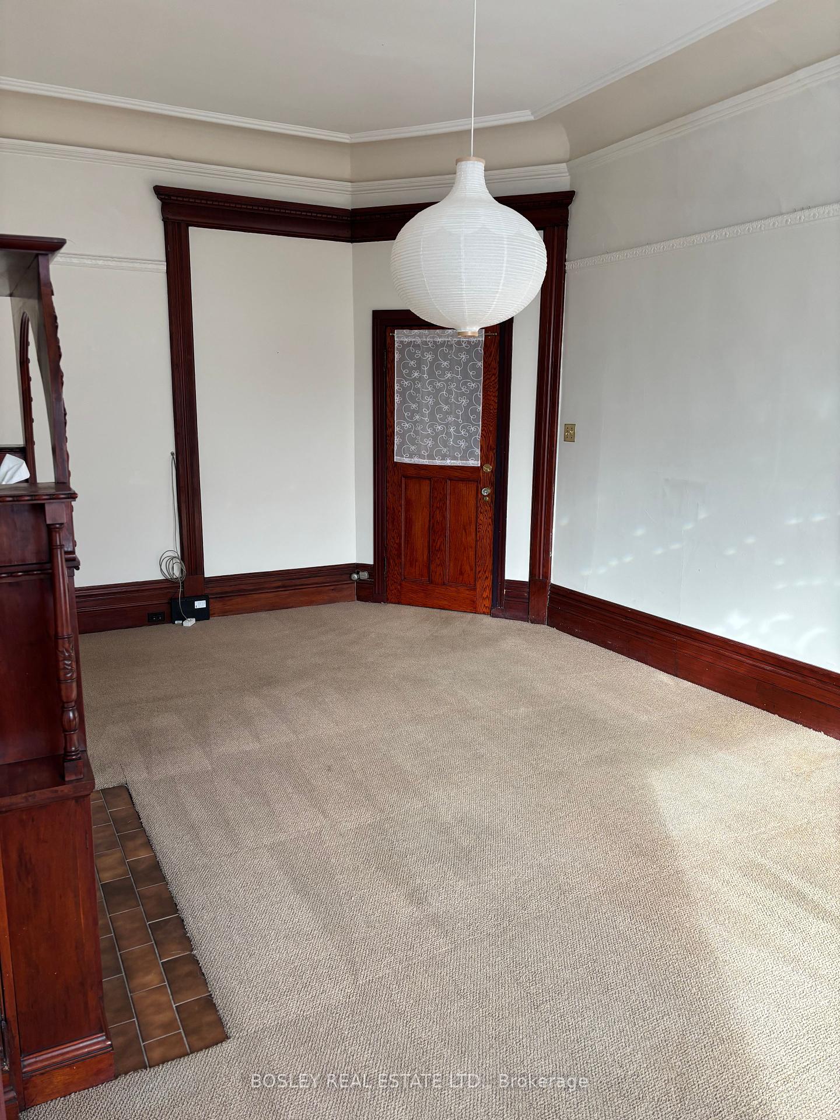$1,760
Available - For Rent
Listing ID: C11991568
554 Spadina Cres , Unit 1, Toronto, M5S 2J9, Ontario
| Welcome to 554 Spadina Crescent. This beautiful Victorian has seven professional offices total. Ground floor access immediately off Spadina Crescent. Fireplace, stained glass & ornamental Victorian woodwork. Access to shared washroom and kitchen. Coveted location walking distance to U of T, St George, Queens Park, A.G.O., O.C.A.D, Kensington market. 273 sq ft, $1760/month includes parking (and guest parking), cleaning and winter snow clearance. Shared waiting room. Current tenants: include therapists, psychologists and architect. |
| Price | $1,760 |
| Minimum Rental Term: | 12 |
| Maximum Rental Term: | 24 |
| Taxes: | $37200.00 |
| Tax Type: | N/A |
| Occupancy: | Tenant |
| Address: | 554 Spadina Cres , Unit 1, Toronto, M5S 2J9, Ontario |
| Apt/Unit: | 1 |
| Postal Code: | M5S 2J9 |
| Province/State: | Ontario |
| Legal Description: | Pt Lt 10 Pl 517 Amended By Plcw 524 City |
| Lot Size: | 17.00 x 200.00 (Feet) |
| Directions/Cross Streets: | Spadina And College |
| Category: | Office |
| Use: | Professional Office |
| Building Percentage: | Y |
| Total Area: | 273.00 |
| Total Area Code: | Sq Ft |
| Office/Appartment Area: | 273 |
| Office/Appartment Area Code: | Sq Ft |
| Area Influences: | Public Transit |
| Approximatly Age: | 100+ |
| Franchise: | N |
| Days Open: | 5 |
| Sprinklers: | N |
| Rail: | N |
| Soil Test: | N |
| Heat Type: | Radiant |
| Central Air Conditioning: | Y |
| Elevator Lift: | None |
| Sewers: | San+Storm |
| Water: | Municipal |
| Although the information displayed is believed to be accurate, no warranties or representations are made of any kind. |
| BOSLEY REAL ESTATE LTD. |
|
|
.jpg?src=Custom)
Dir:
416-548-7854
Bus:
416-548-7854
Fax:
416-981-7184
| Book Showing | Email a Friend |
Jump To:
At a Glance:
| Type: | Com - Office |
| Area: | Toronto |
| Municipality: | Toronto |
| Neighbourhood: | University |
| Lot Size: | 17.00 x 200.00(Feet) |
| Approximate Age: | 100+ |
| Tax: | $37,200 |
Locatin Map:
- Color Examples
- Red
- Magenta
- Gold
- Green
- Black and Gold
- Dark Navy Blue And Gold
- Cyan
- Black
- Purple
- Brown Cream
- Blue and Black
- Orange and Black
- Default
- Device Examples






