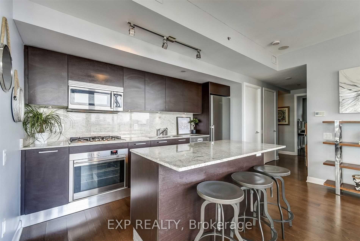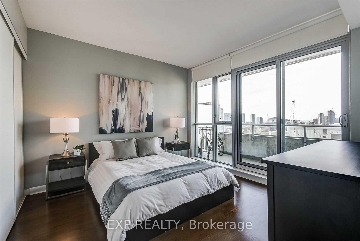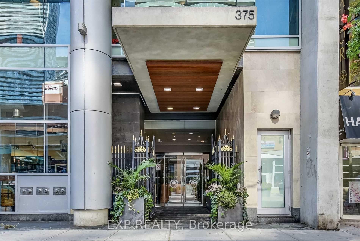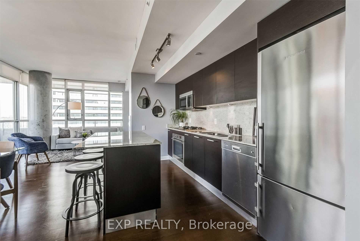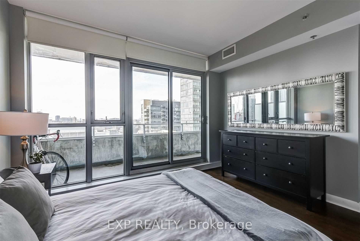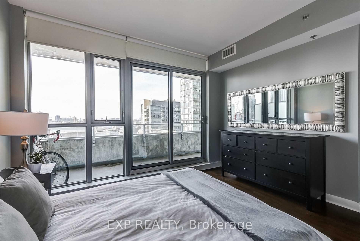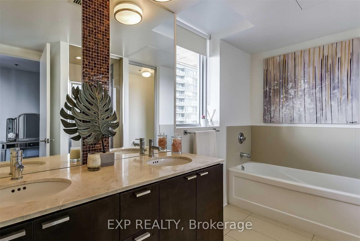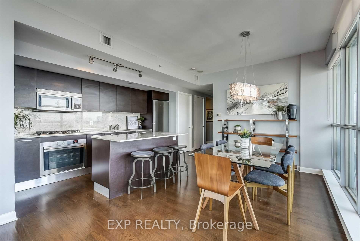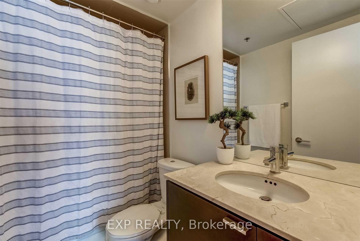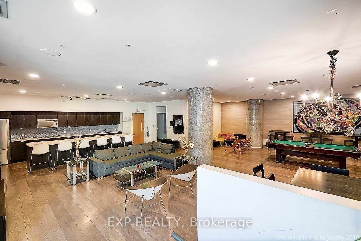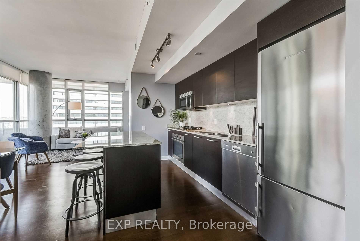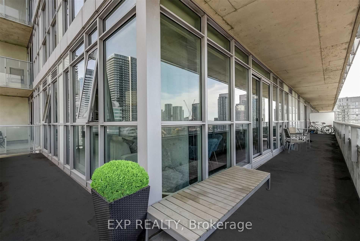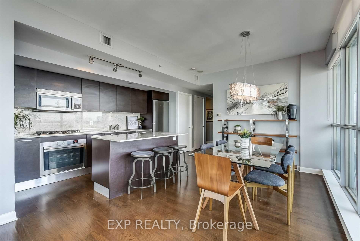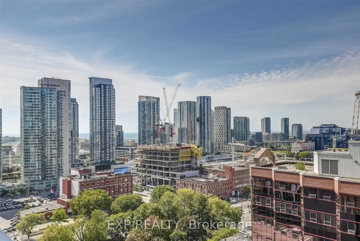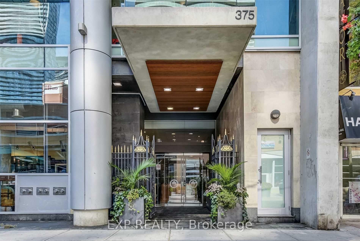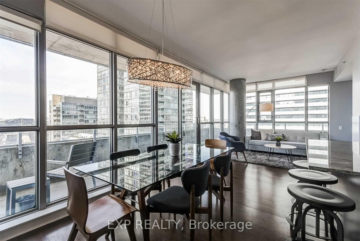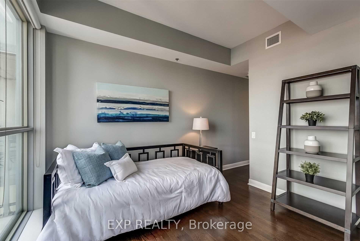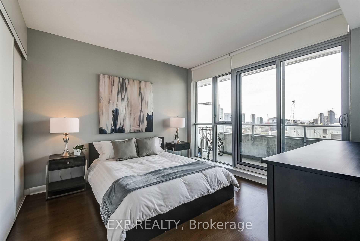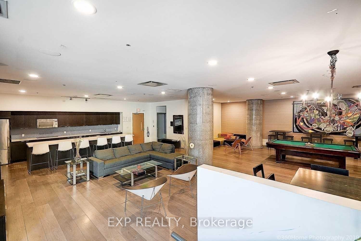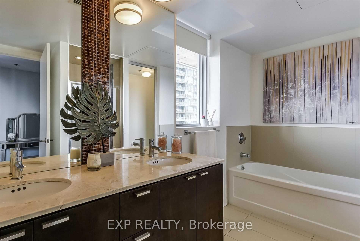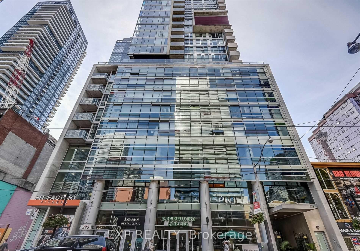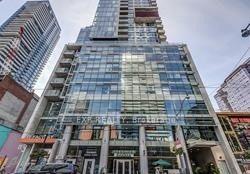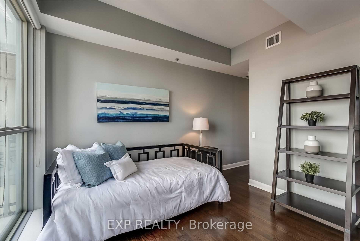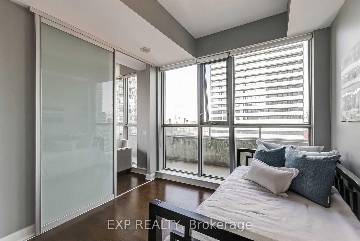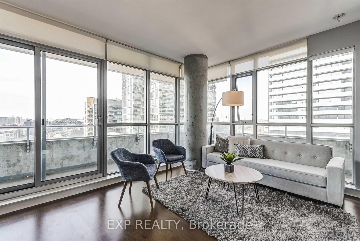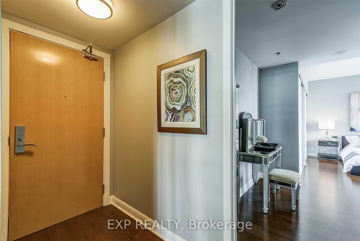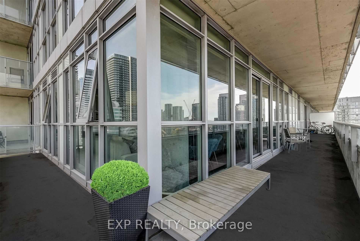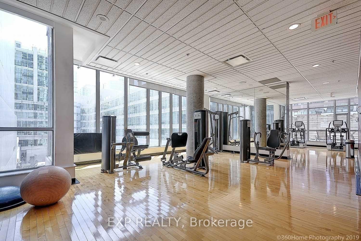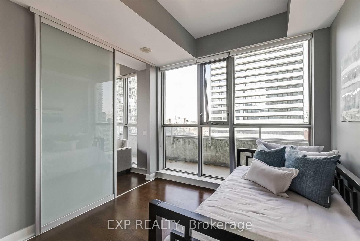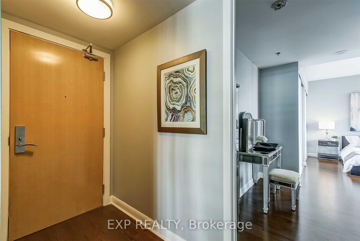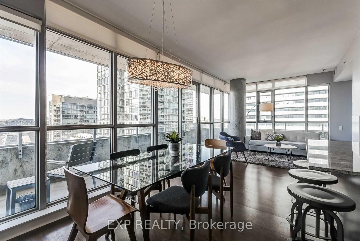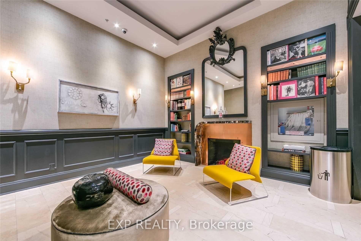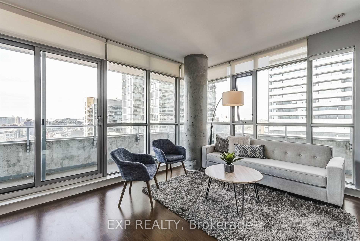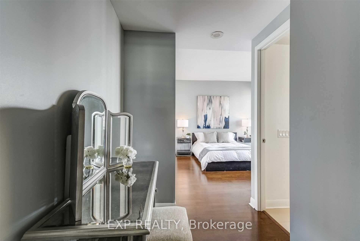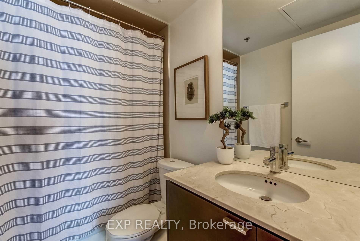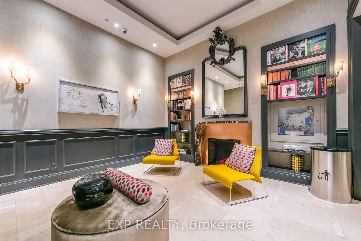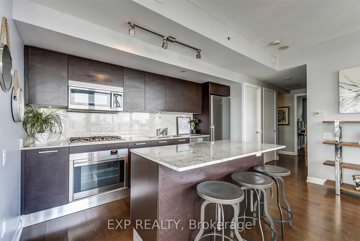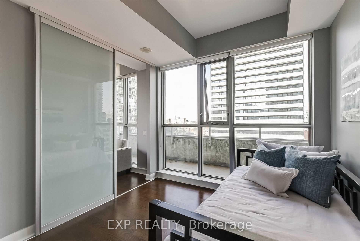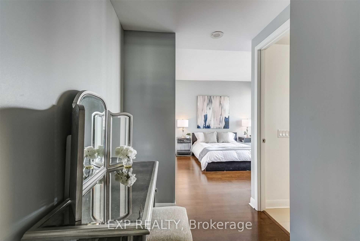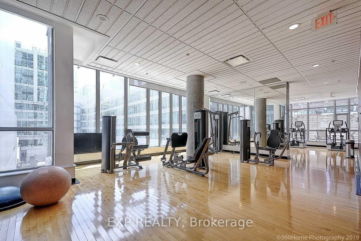$4,750
Available - For Rent
Listing ID: C11994215
375 King St West , Unit 1809, Toronto, M5V 1K1, Ontario
| Sophisticated Urban Retreat with Expansive Terrace & Breathtaking Views. Experience the pinnacle of luxury living in this 1,114 sq. ft. corner suite, where elegance meets modern sophistication. This stunning 2-bedroom, 3-bathroom residence is designed for both refined comfort and effortless entertaining, featuring an impressive 480 sq. ft. terrace with breathtaking northwest city and water views. Floor-to-ceiling windows bathe the interiors in natural light, enhancing the spacious open-concept design and thoughtful split-bedroom layout. The Scavolini chefs kitchen is a masterpiece, blending sleek aesthetics with top-tier functionality. Retreat to the primary suite, a private oasis boasting a rare 5-piece spa-inspired ensuite, while the second bedroom offers its own luxurious 4-piece ensuite for ultimate privacy and convenience.Indulge in seamless indoor-outdoor living, with a BBQ gas hookup on the terrace, freshly painted interiors, and high-end finishes throughout.Located just steps from the Financial District, world-class shopping, renowned dining, TTC, TIFF, and premier entertainment, this residence places you at the heart of the city's finest offerings.A rare gem in the skylineschedule your private tour today! |
| Price | $4,750 |
| Address: | 375 King St West , Unit 1809, Toronto, M5V 1K1, Ontario |
| Province/State: | Ontario |
| Condo Corporation No | TSCP |
| Level | 17 |
| Unit No | 09 |
| Directions/Cross Streets: | King/ Spadina |
| Rooms: | 6 |
| Bedrooms: | 2 |
| Bedrooms +: | |
| Kitchens: | 1 |
| Family Room: | N |
| Basement: | None |
| Furnished: | N |
| Level/Floor | Room | Length(ft) | Width(ft) | Descriptions | |
| Room 1 | Main | Living | 25.78 | 12.73 | Combined W/Dining, W/O To Terrace, Open Concept |
| Room 2 | Main | Dining | 25.78 | 12.73 | Combined W/Living, Nw View, Window Flr to Ceil |
| Room 3 | Main | Kitchen | 3.51 | 8 | Centre Island, Stainless Steel Appl, Undermount Sink |
| Room 4 | Main | Prim Bdrm | 11.22 | 11.32 | W/O To Terrace, West View, 5 Pc Ensuite |
| Room 5 | Main | 2nd Br | 11.18 | 9.35 | North View, 4 Pc Ensuite, Window Flr to Ceil |
| Washroom Type | No. of Pieces | Level |
| Washroom Type 1 | 5 | |
| Washroom Type 2 | 4 | |
| Washroom Type 3 | 2 |
| Property Type: | Condo Apt |
| Style: | Apartment |
| Exterior: | Concrete |
| Garage Type: | Underground |
| Garage(/Parking)Space: | 1.00 |
| Drive Parking Spaces: | 1 |
| Park #1 | |
| Parking Spot: | 14 |
| Parking Type: | Owned |
| Legal Description: | Level C |
| Exposure: | Ne |
| Balcony: | Open |
| Locker: | None |
| Pet Permited: | N |
| Approximatly Square Footage: | 1000-1199 |
| Building Amenities: | Bbqs Allowed, Concierge, Exercise Room, Guest Suites, Party/Meeting Room, Visitor Parking |
| CAC Included: | Y |
| Water Included: | Y |
| Common Elements Included: | Y |
| Heat Included: | Y |
| Parking Included: | Y |
| Building Insurance Included: | Y |
| Fireplace/Stove: | N |
| Heat Source: | Gas |
| Heat Type: | Forced Air |
| Central Air Conditioning: | Central Air |
| Central Vac: | N |
| Laundry Level: | Main |
| Ensuite Laundry: | Y |
| Although the information displayed is believed to be accurate, no warranties or representations are made of any kind. |
| EXP REALTY |
|
|
.jpg?src=Custom)
Dir:
416-548-7854
Bus:
416-548-7854
Fax:
416-981-7184
| Book Showing | Email a Friend |
Jump To:
At a Glance:
| Type: | Condo - Condo Apt |
| Area: | Toronto |
| Municipality: | Toronto |
| Neighbourhood: | Waterfront Communities C1 |
| Style: | Apartment |
| Beds: | 2 |
| Baths: | 3 |
| Garage: | 1 |
| Fireplace: | N |
Locatin Map:
- Color Examples
- Red
- Magenta
- Gold
- Green
- Black and Gold
- Dark Navy Blue And Gold
- Cyan
- Black
- Purple
- Brown Cream
- Blue and Black
- Orange and Black
- Default
- Device Examples
