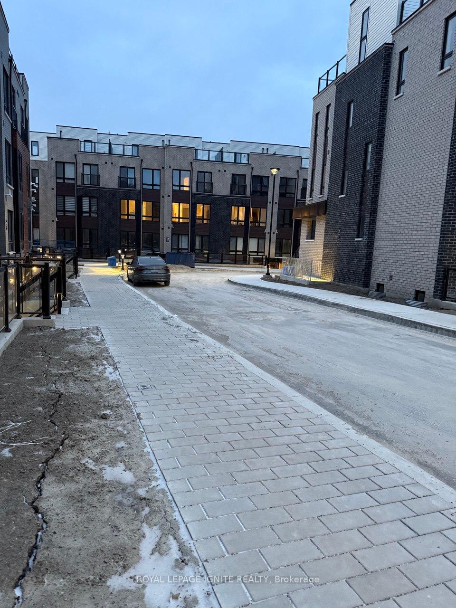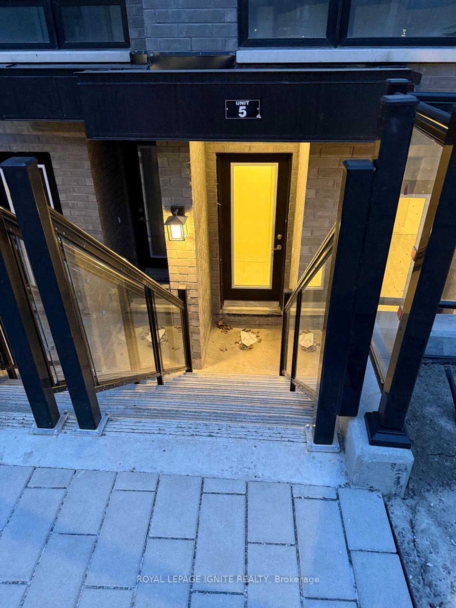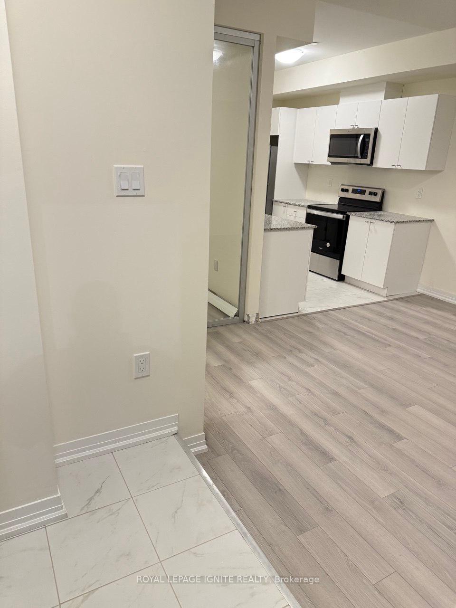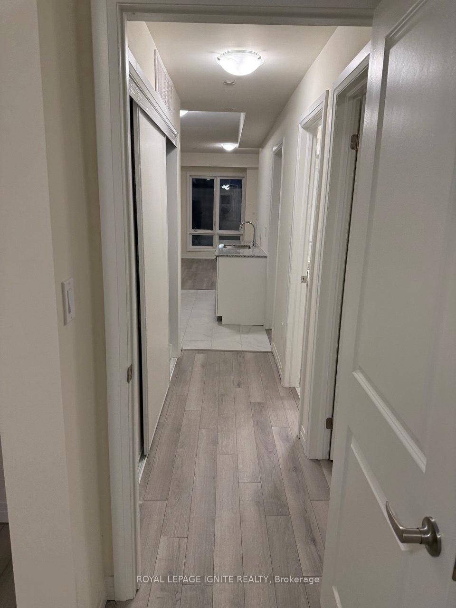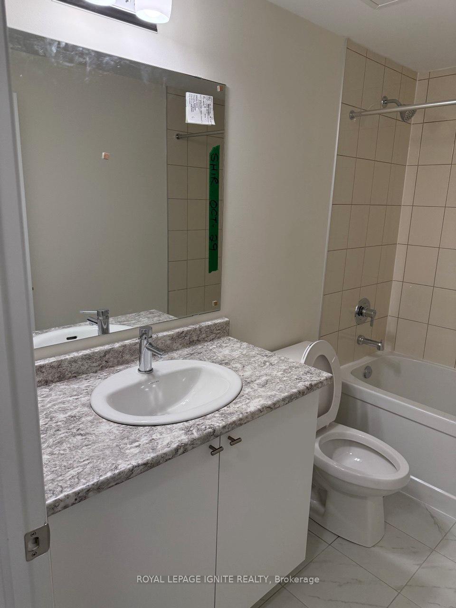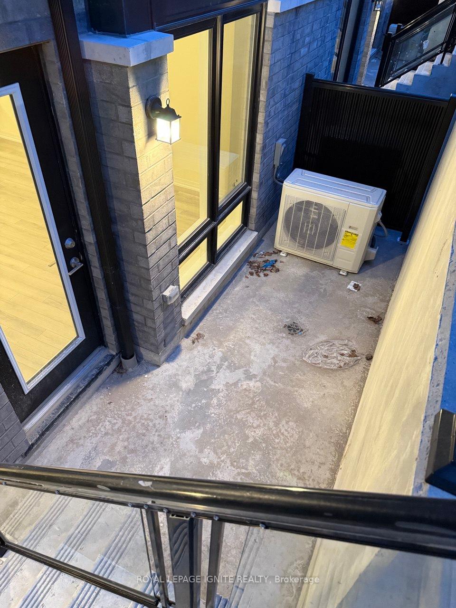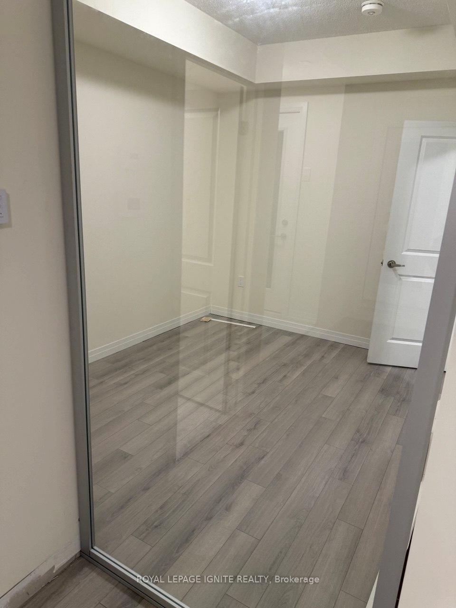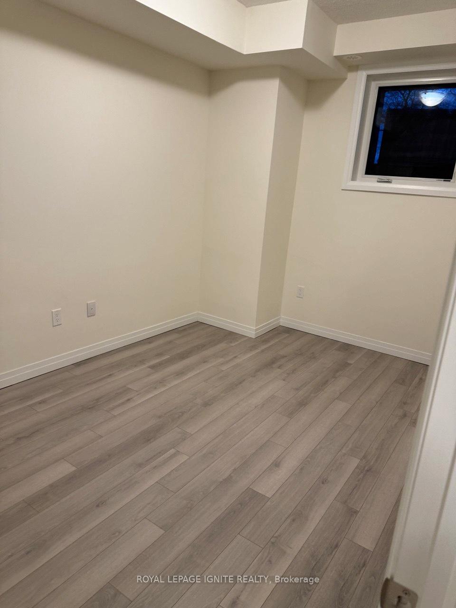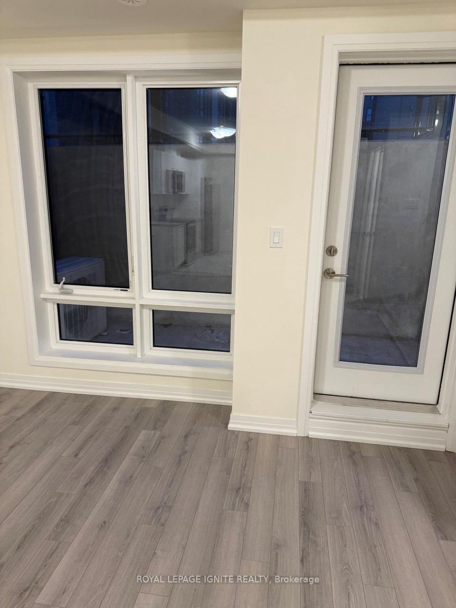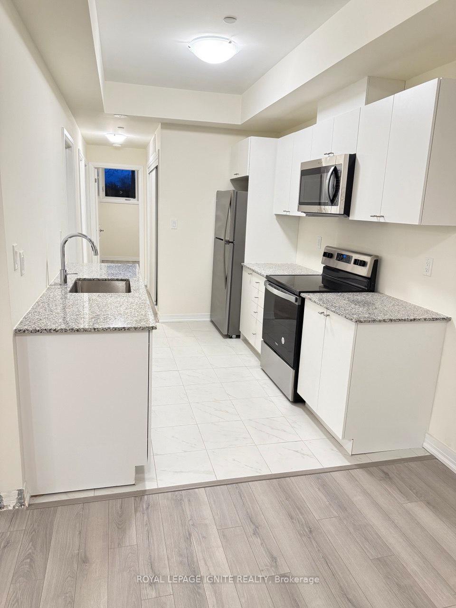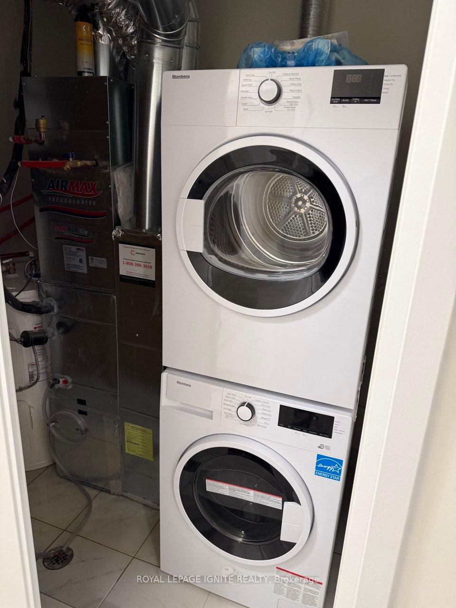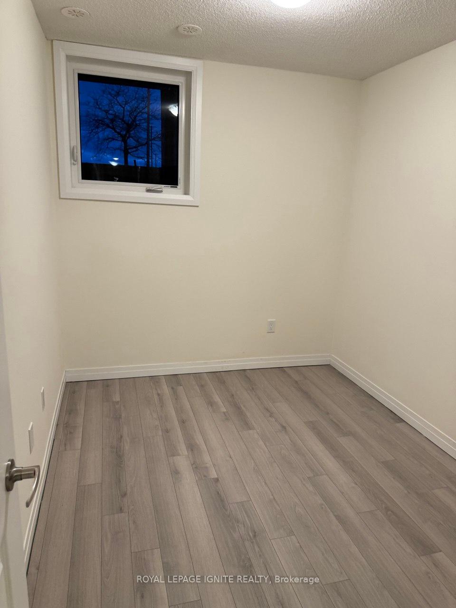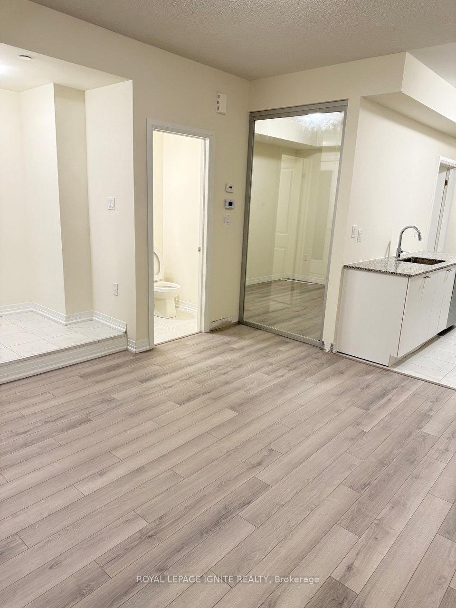$2,650
Available - For Rent
Listing ID: E11992412
165 tapscott Rd , Unit 5, Toronto, M1B 0E8, Ontario
| Welcome to your brand new condo townhouse that is perfect for young professionals or families. Surrounded by numerous amenities, this luxurious enclave is nestled just off of Malvern & Tapscott. Featuring 3 bedrooms, 1.5 washrooms, and a private courtyard terrace, this is a perfect starter home. An open concept unit with 9' ceilings, no carpets, full kitchen with stainless steel appliances, quartz countertops, and an undermount sink. The property is just across the street from the Malvern Shopping Centre, which has a gym, grocery shopping, home supplies and much more. Within walking distance of several parks, a library and the Malvern community centre, you'll get the best of vibrant urban and quiet suburban life. The close proximity of public transit and Highway 401 makes it a breeze to travel near and far. Don't miss out! |
| Price | $2,650 |
| Address: | 165 tapscott Rd , Unit 5, Toronto, M1B 0E8, Ontario |
| Province/State: | Ontario |
| Condo Corporation No | TSCC |
| Level | 1 |
| Unit No | 53 |
| Directions/Cross Streets: | Mclevin & Tapscott |
| Rooms: | 6 |
| Bedrooms: | 3 |
| Bedrooms +: | |
| Kitchens: | 1 |
| Family Room: | N |
| Basement: | W/O |
| Furnished: | N |
| Level/Floor | Room | Length(ft) | Width(ft) | Descriptions | |
| Room 1 | Flat | Living | 14.5 | 12.76 | Combined W/Dining, Laminate, Large Window |
| Room 2 | Flat | Dining | 14.5 | 12.76 | Laminate, Large Window, Combined W/Living |
| Room 3 | Flat | Kitchen | 10.99 | 8.07 | Quartz Counter, Tile Floor, Stainless Steel Appl |
| Room 4 | Flat | Prim Bdrm | 12 | 8.82 | Laminate, Closet, Window |
| Room 5 | Flat | Br | 9.84 | 8.07 | Laminate, Closet, Window |
| Room 6 | Flat | Br | 10.66 | 8.82 | Laminate, Closet |
| Washroom Type | No. of Pieces | Level |
| Washroom Type 1 | 2 | Flat |
| Washroom Type 2 | 4 | Flat |
| Approximatly Age: | New |
| Property Type: | Condo Townhouse |
| Style: | Stacked Townhse |
| Exterior: | Brick |
| Garage Type: | Underground |
| Garage(/Parking)Space: | 1.00 |
| Drive Parking Spaces: | 0 |
| Park #1 | |
| Parking Type: | Owned |
| Exposure: | E |
| Balcony: | Terr |
| Locker: | Owned |
| Pet Permited: | N |
| Approximatly Age: | New |
| Approximatly Square Footage: | 900-999 |
| Property Features: | Library, Park, Place Of Worship, Public Transit, Rec Centre, School |
| Common Elements Included: | Y |
| Heat Included: | Y |
| Parking Included: | Y |
| Building Insurance Included: | Y |
| Fireplace/Stove: | N |
| Heat Source: | Gas |
| Heat Type: | Forced Air |
| Central Air Conditioning: | Central Air |
| Central Vac: | N |
| Laundry Level: | Main |
| Ensuite Laundry: | Y |
| Although the information displayed is believed to be accurate, no warranties or representations are made of any kind. |
| ROYAL LEPAGE IGNITE REALTY |
|
|
.jpg?src=Custom)
Dir:
416-548-7854
Bus:
416-548-7854
Fax:
416-981-7184
| Book Showing | Email a Friend |
Jump To:
At a Glance:
| Type: | Condo - Condo Townhouse |
| Area: | Toronto |
| Municipality: | Toronto |
| Neighbourhood: | Malvern |
| Style: | Stacked Townhse |
| Approximate Age: | New |
| Beds: | 3 |
| Baths: | 2 |
| Garage: | 1 |
| Fireplace: | N |
Locatin Map:
- Color Examples
- Red
- Magenta
- Gold
- Green
- Black and Gold
- Dark Navy Blue And Gold
- Cyan
- Black
- Purple
- Brown Cream
- Blue and Black
- Orange and Black
- Default
- Device Examples
