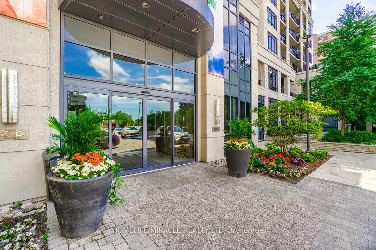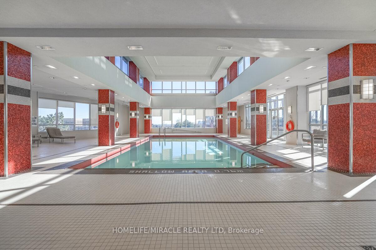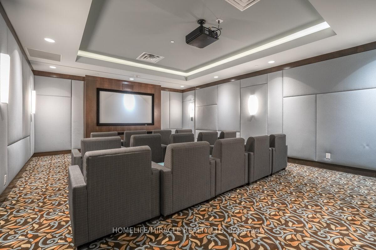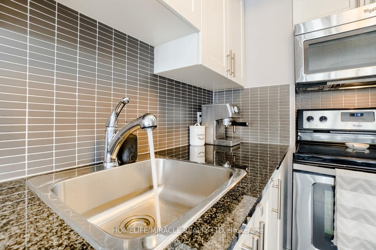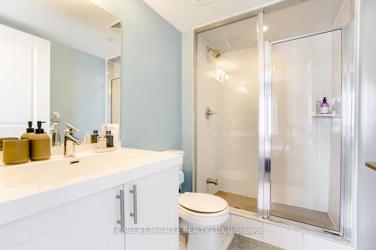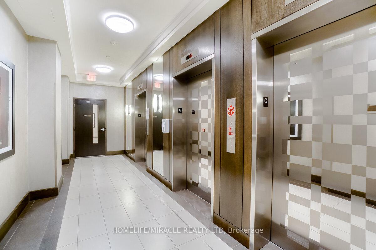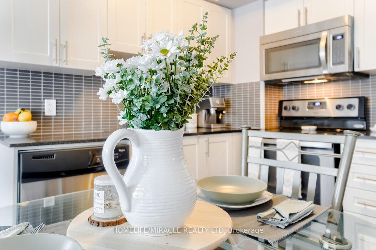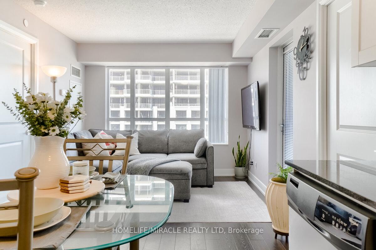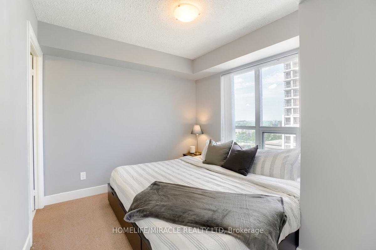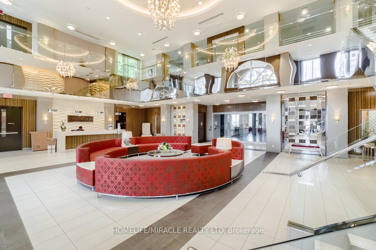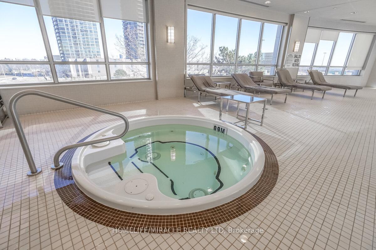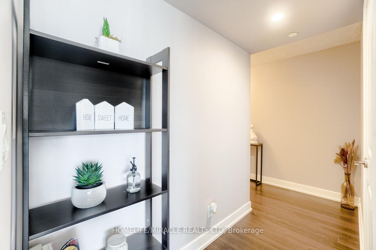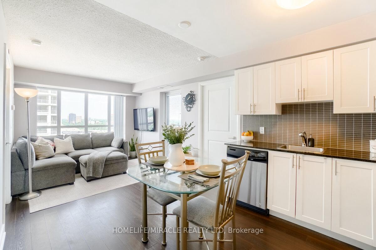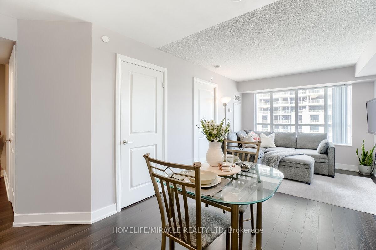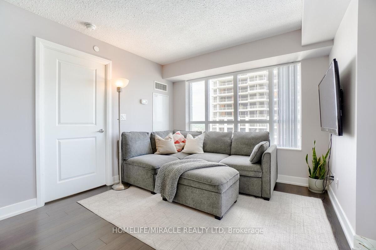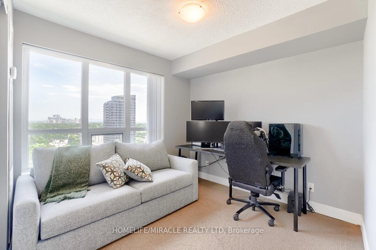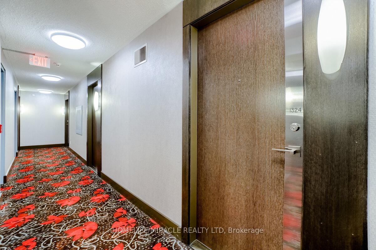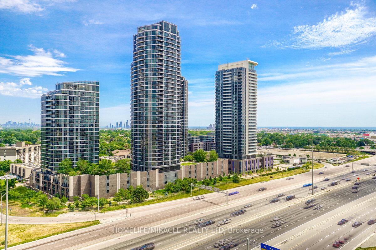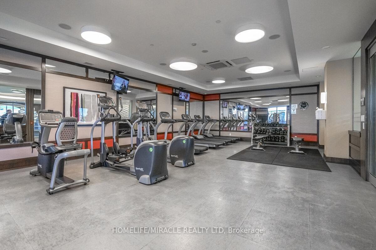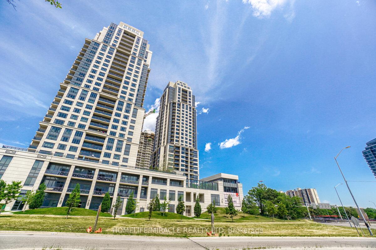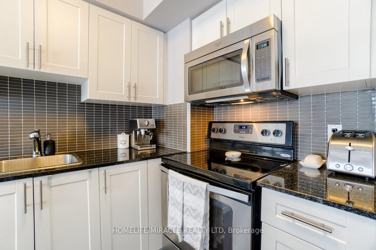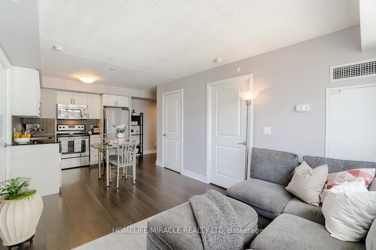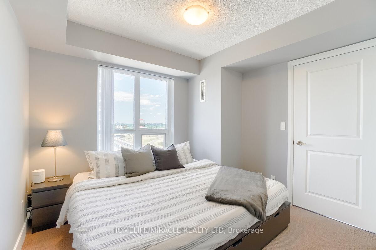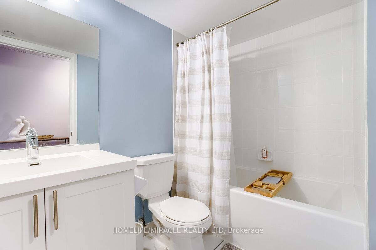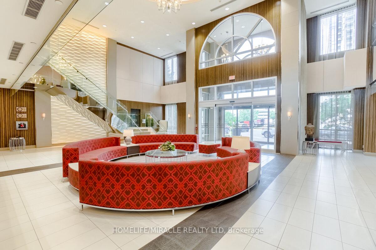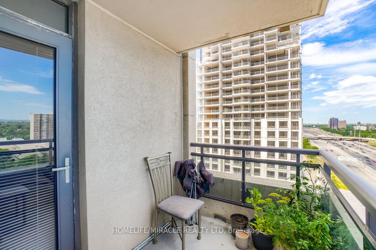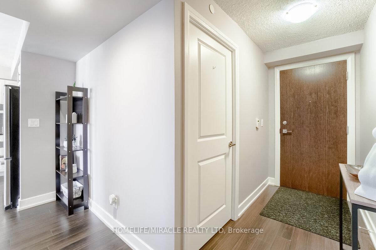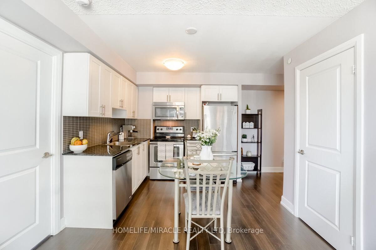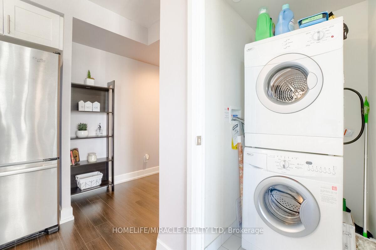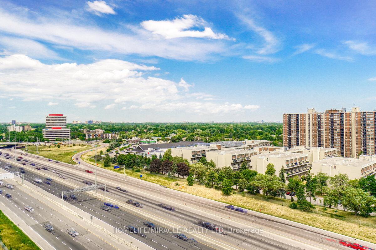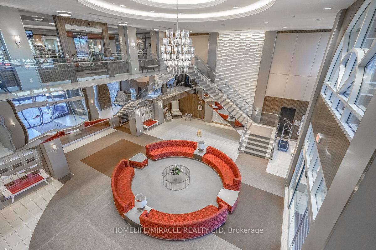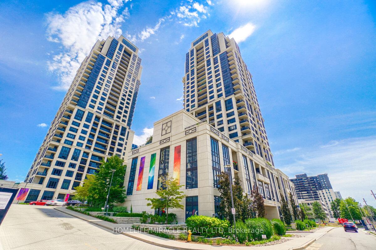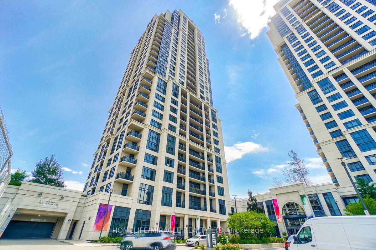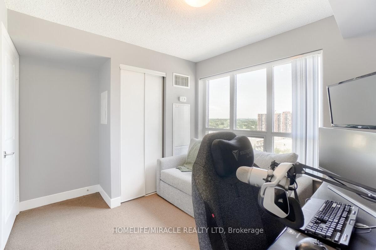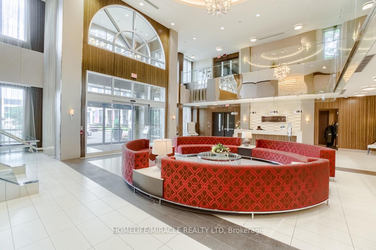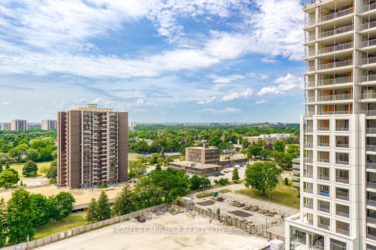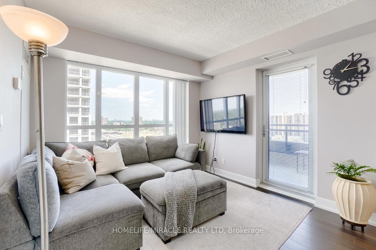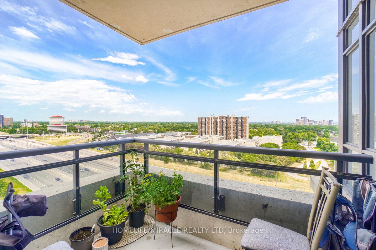$589,000
Available - For Sale
Listing ID: W11992787
2 Eva Road , Toronto, M9C 0A9, Toronto
| This beautiful 2-bedroom, 2-bathroom condo offers a spacious and modern layout with 9-ft ceilings and large windows that flood the space with natural light. Enjoy the convenience of remote-controlled blinds for added comfort and privacy. The sleek kitchen features granite countertops, a stylish backsplash, and stainless steel appliances. Plus, you'll love having separate underground parking spot for personal use and a locker for extra storage. Top-Tier Amenities: Movie Theatre | Indoor Pool | Gym | Party Room | Terrace with BBQ | Guest Suites | 24/7Concierge | Ample Visitor Parking Prime Location:1 min to Hwy 427 5 mins to Sherway Gardens 15 min to Pearson Airport | 25 min to Downtown Toronto A perfect blend of luxury, convenience, and style-don't miss this incredible opportunity! |
| Price | $589,000 |
| Taxes: | $2195.94 |
| Occupancy: | Owner |
| Address: | 2 Eva Road , Toronto, M9C 0A9, Toronto |
| Postal Code: | M9C 0A9 |
| Province/State: | Toronto |
| Directions/Cross Streets: | Eva Rd / Highway 427 |
| Level/Floor | Room | Length(ft) | Width(ft) | Descriptions | |
| Room 1 | Main | Living | 19.19 | 11.41 | Large Window, W/O To Balcony, Combined W/Dining |
| Room 2 | Main | Living Ro | 19.19 | 11.41 | Large Window, W/O To Balcony, Combined w/Dining |
| Room 3 | Main | Kitchen | 19.19 | 11.41 | Granite Counters, B/I Dishwasher, Stainless Steel Appl |
| Room 4 | Main | Dining Ro | 19.19 | 11.41 | Open Concept, Laminate, Combined w/Living |
| Room 5 | Main | Primary B | 12.79 | 12.3 | 3 Pc Ensuite, Broadloom, Large Window |
| Room 6 | Main | Bedroom 2 | 12.3 | 10 | Large Window, Closet, Broadloom |
| Room 7 | Main | Bathroom | 4.82 | 7.9 | 4 Pc Bath, Tile Floor |
| Room 8 | Main | Bathroom | 4.82 | 8.13 | 3 Pc Bath, Tile Floor |
| Washroom Type | No. of Pieces | Level |
| Washroom Type 1 | 4 | Main |
| Washroom Type 2 | 3 | Main |
| Washroom Type 3 | 4 | Main |
| Washroom Type 4 | 0 | |
| Washroom Type 5 | 3 | Main |
| Washroom Type 6 | 0 | |
| Washroom Type 7 | 0 | |
| Washroom Type 8 | 4 | Main |
| Washroom Type 9 | 0 | |
| Washroom Type 10 | 3 | Main |
| Washroom Type 11 | 0 | |
| Washroom Type 12 | 0 | |
| Washroom Type 13 | 4 | Main |
| Washroom Type 14 | 0 | |
| Washroom Type 15 | 3 | Main |
| Washroom Type 16 | 0 | |
| Washroom Type 17 | 0 |
| Total Area: | 0.00 |
| Approximatly Age: | 11-15 |
| Washrooms: | 2 |
| Heat Type: | Forced Air |
| Central Air Conditioning: | Central Air |
| Elevator Lift: | True |
$
%
Years
This calculator is for demonstration purposes only. Always consult a professional
financial advisor before making personal financial decisions.
| Although the information displayed is believed to be accurate, no warranties or representations are made of any kind. |
| HOMELIFE/MIRACLE REALTY LTD |
|
|
.jpg?src=Custom)
Dir:
416-548-7854
Bus:
416-548-7854
Fax:
416-981-7184
| Virtual Tour | Book Showing | Email a Friend |
Jump To:
At a Glance:
| Type: | Com - Condo Apartment |
| Area: | Toronto |
| Municipality: | Toronto W08 |
| Neighbourhood: | Etobicoke West Mall |
| Style: | Apartment |
| Approximate Age: | 11-15 |
| Tax: | $2,195.94 |
| Maintenance Fee: | $620.88 |
| Beds: | 2 |
| Baths: | 2 |
| Fireplace: | N |
Locatin Map:
Payment Calculator:
- Color Examples
- Red
- Magenta
- Gold
- Green
- Black and Gold
- Dark Navy Blue And Gold
- Cyan
- Black
- Purple
- Brown Cream
- Blue and Black
- Orange and Black
- Default
- Device Examples
