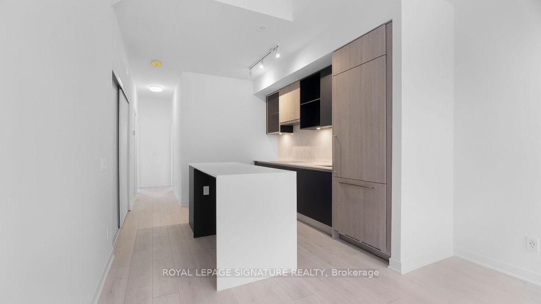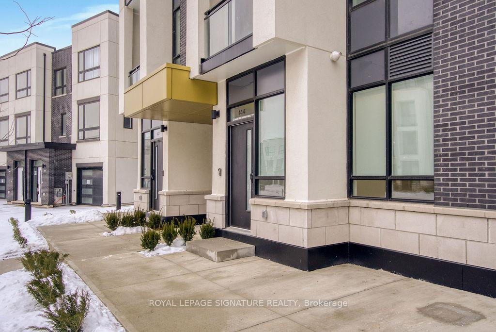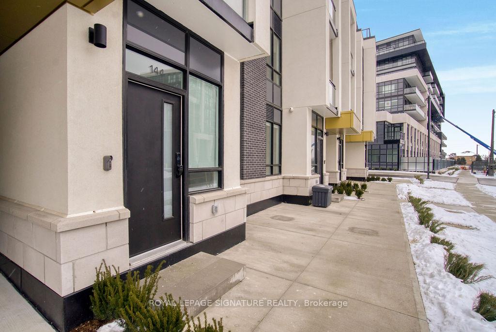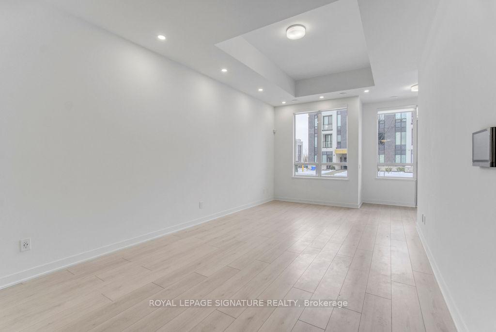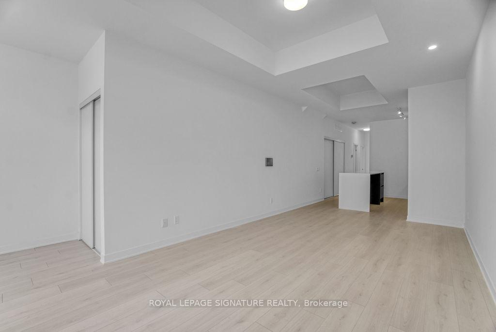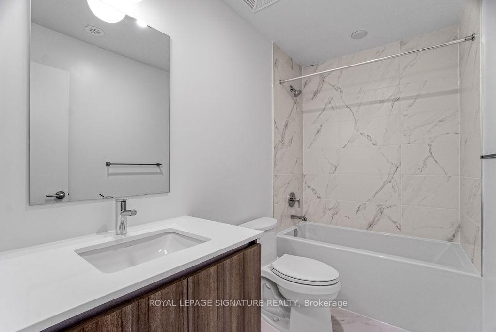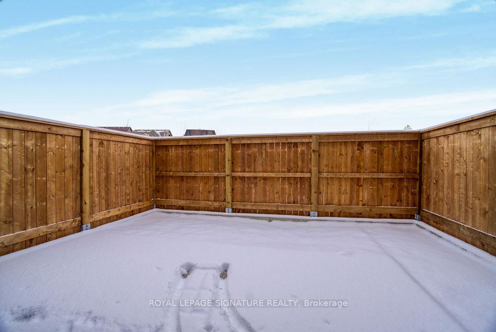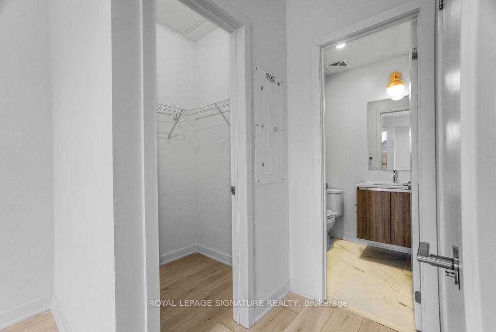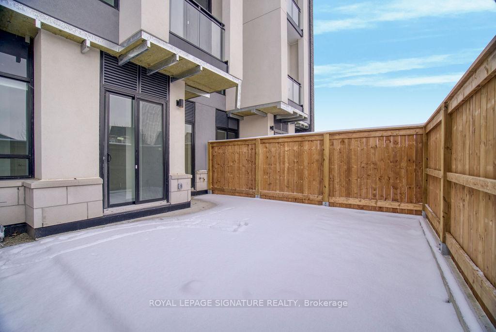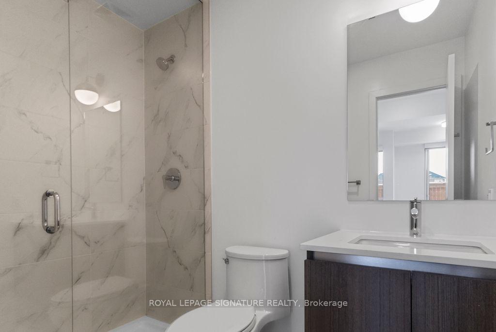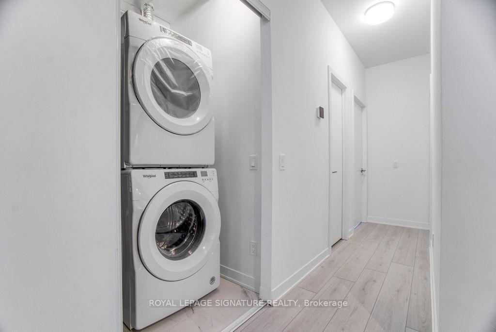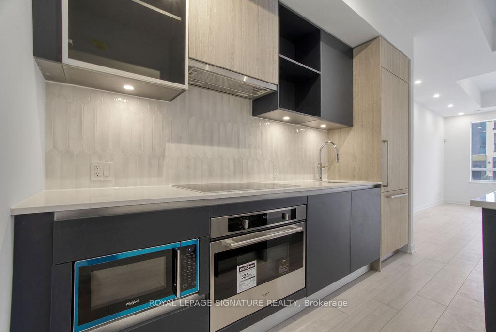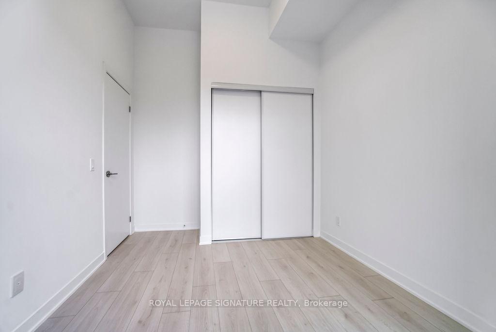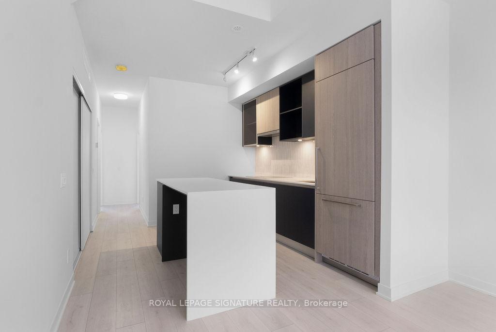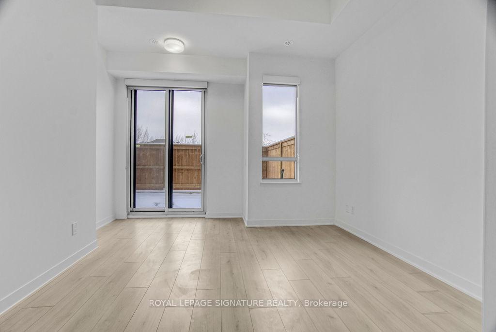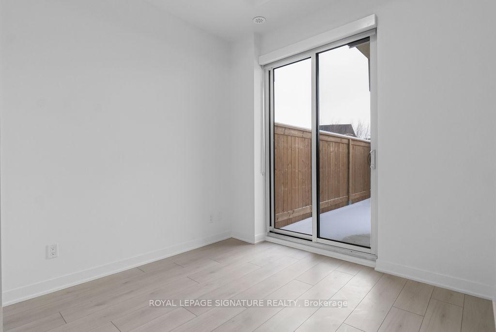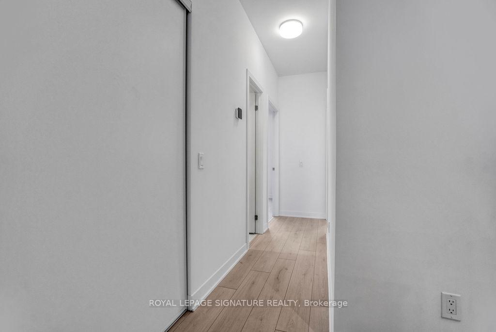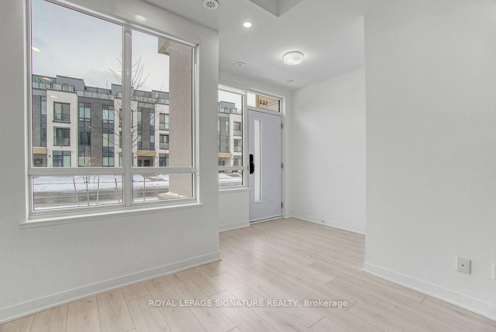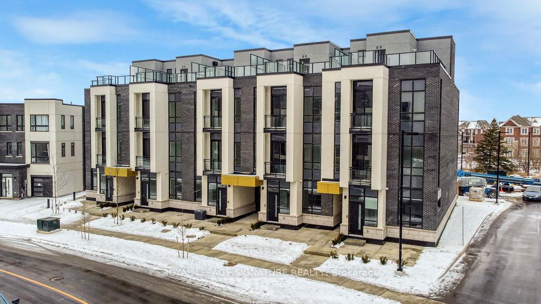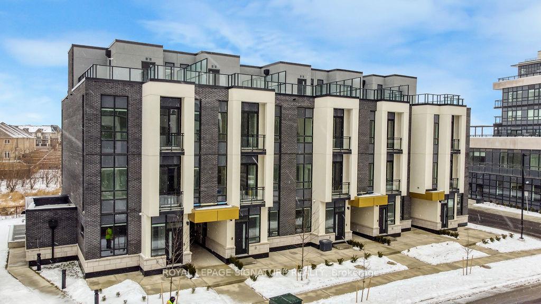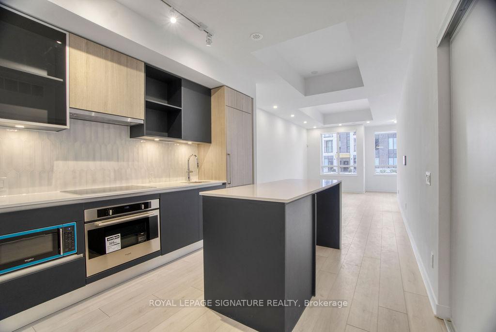$2,800
Available - For Rent
Listing ID: W11992951
3025 Trailside Driv , Oakville, L6M 4M2, Halton
| Condo Townhouse On Ground Level With Abundant Natural Light. Featuring 945 Sf Open Concept Layout With High Ceilings, This Unit Includes 2 Bedroom And 2 Bathrooms. The Spacious Living Area Showcases High-End Finishes, Laminate Flooring, And A 10 Foot Ceiling. The Italian Trevisana Kitchen Is Equipped With Sleek Built In Stainless-Steel Appliances And A Kitchen Island Topped With Quartz Countertops. Step Out Onto The Private 369sq. Ft. Backyard Adjacent To Natural Ravine Area. Ideally Situated Near Highways 407 And 403, Go Transit, And Regional Bus Stops. Just A Short Walk To Various Shopping And Dining Options And Close To The Best Schools In The Area. |
| Price | $2,800 |
| Taxes: | $0.00 |
| Occupancy: | Vacant |
| Address: | 3025 Trailside Driv , Oakville, L6M 4M2, Halton |
| Postal Code: | L6M 4M2 |
| Province/State: | Halton |
| Directions/Cross Streets: | Neyagawa Blvd/Dundas St W. |
| Level/Floor | Room | Length(ft) | Width(ft) | Descriptions | |
| Room 1 | Main | Living Ro | 10.66 | 20.07 | Laminate, Combined w/Dining, Pot Lights |
| Room 2 | Main | Dining Ro | 10.66 | 20.07 | Laminate, Combined w/Living |
| Room 3 | Main | Kitchen | 10.33 | 11.51 | Laminate, Combined w/Dining, Quartz Counter |
| Room 4 | Main | Primary B | 10.99 | 12.17 | Laminate, 4 Pc Ensuite |
| Room 5 | Main | Bedroom 2 | 8.92 | 8.66 | Laminate |
| Washroom Type | No. of Pieces | Level |
| Washroom Type 1 | 4 | Ground |
| Washroom Type 2 | 4 | Ground |
| Washroom Type 3 | 4 | Ground |
| Washroom Type 4 | 4 | Ground |
| Washroom Type 5 | 0 | |
| Washroom Type 6 | 0 | |
| Washroom Type 7 | 0 | |
| Washroom Type 8 | 4 | Ground |
| Washroom Type 9 | 4 | Ground |
| Washroom Type 10 | 0 | |
| Washroom Type 11 | 0 | |
| Washroom Type 12 | 0 | |
| Washroom Type 13 | 4 | Ground |
| Washroom Type 14 | 4 | Ground |
| Washroom Type 15 | 0 | |
| Washroom Type 16 | 0 | |
| Washroom Type 17 | 0 | |
| Washroom Type 18 | 4 | Ground |
| Washroom Type 19 | 4 | Ground |
| Washroom Type 20 | 0 | |
| Washroom Type 21 | 0 | |
| Washroom Type 22 | 0 | |
| Washroom Type 23 | 4 | Ground |
| Washroom Type 24 | 4 | Ground |
| Washroom Type 25 | 0 | |
| Washroom Type 26 | 0 | |
| Washroom Type 27 | 0 |
| Total Area: | 0.00 |
| Approximatly Age: | New |
| Washrooms: | 2 |
| Heat Type: | Forced Air |
| Central Air Conditioning: | Central Air |
| Although the information displayed is believed to be accurate, no warranties or representations are made of any kind. |
| ROYAL LEPAGE SIGNATURE REALTY |
|
|
.jpg?src=Custom)
Dir:
416-548-7854
Bus:
416-548-7854
Fax:
416-981-7184
| Book Showing | Email a Friend |
Jump To:
At a Glance:
| Type: | Com - Condo Townhouse |
| Area: | Halton |
| Municipality: | Oakville |
| Neighbourhood: | 1008 - GO Glenorchy |
| Style: | Stacked Townhous |
| Approximate Age: | New |
| Beds: | 2 |
| Baths: | 2 |
| Garage: | 1 |
| Fireplace: | N |
Locatin Map:
- Color Examples
- Red
- Magenta
- Gold
- Green
- Black and Gold
- Dark Navy Blue And Gold
- Cyan
- Black
- Purple
- Brown Cream
- Blue and Black
- Orange and Black
- Default
- Device Examples
