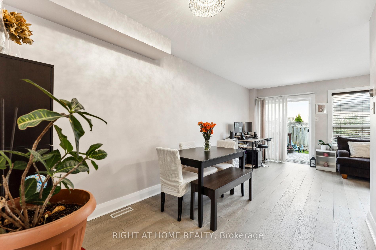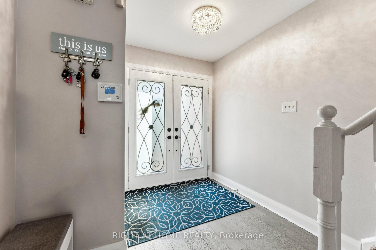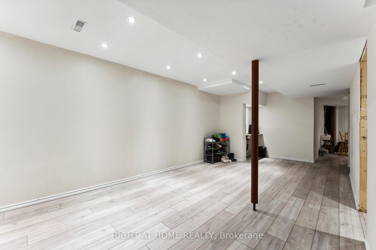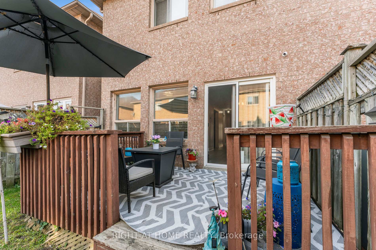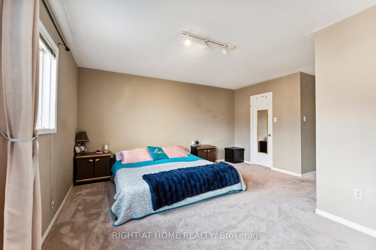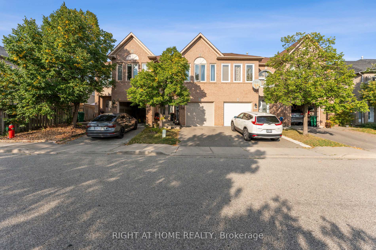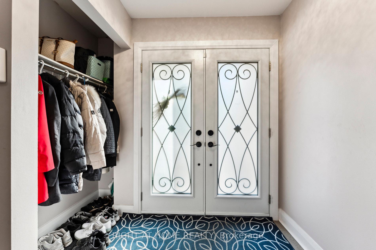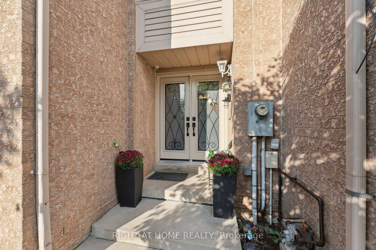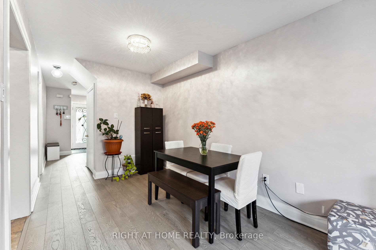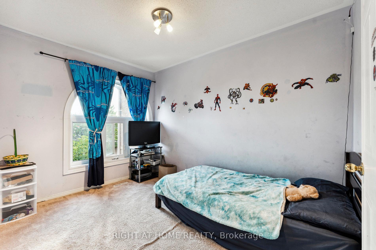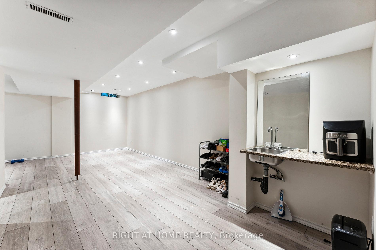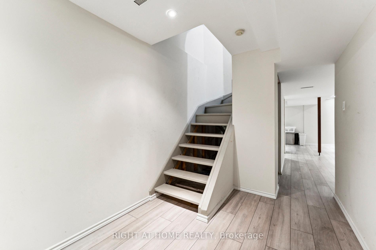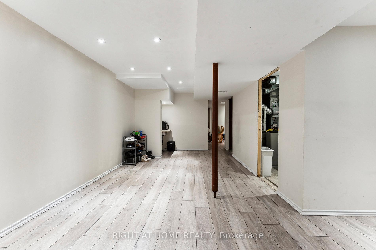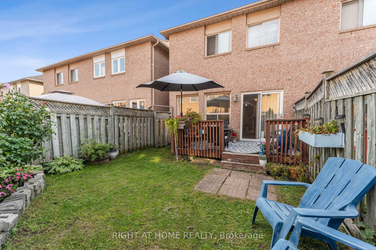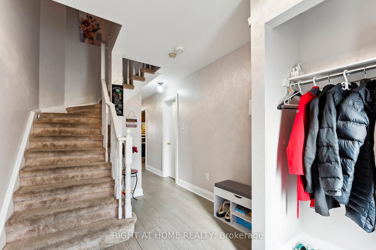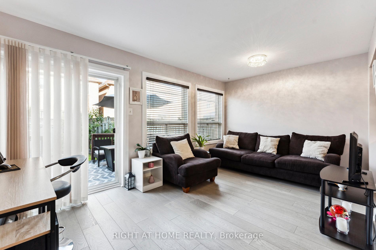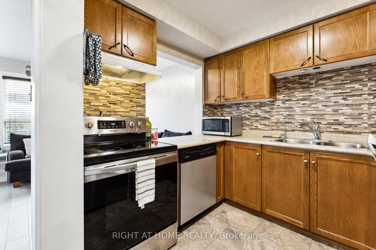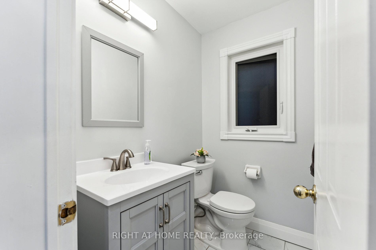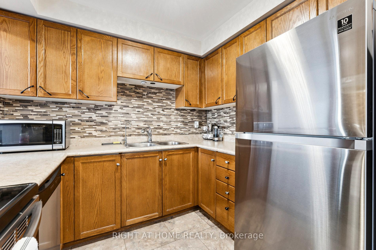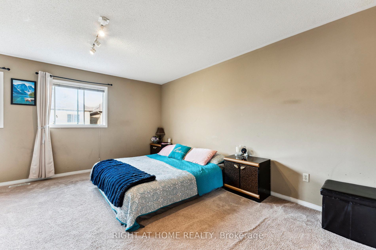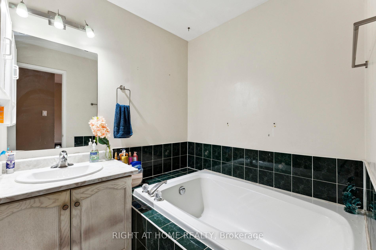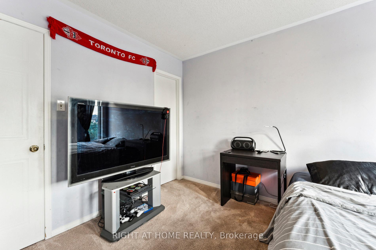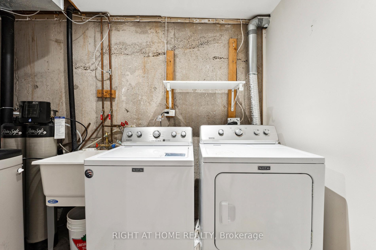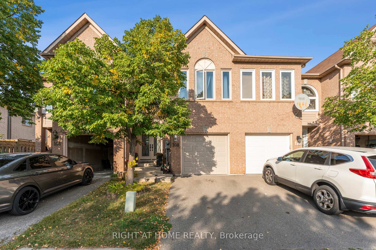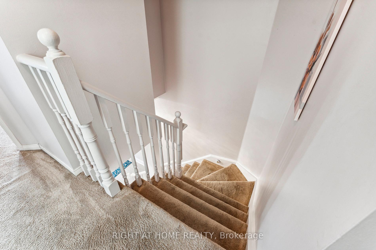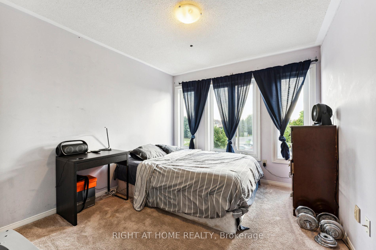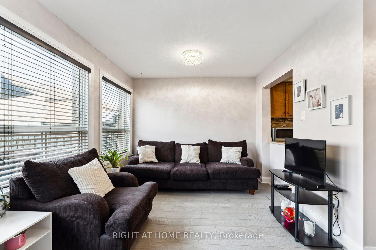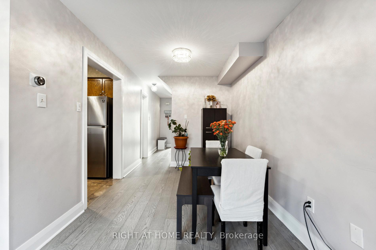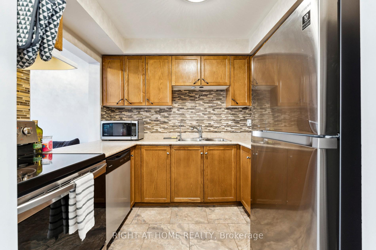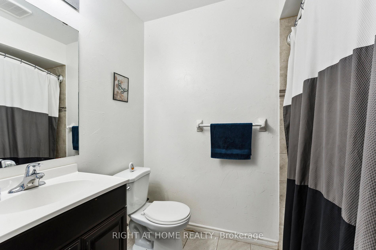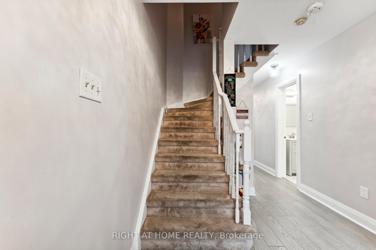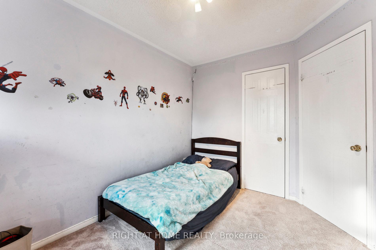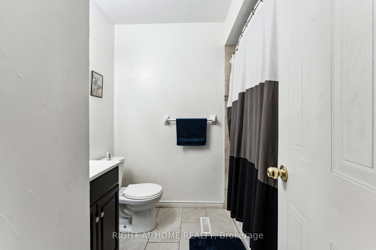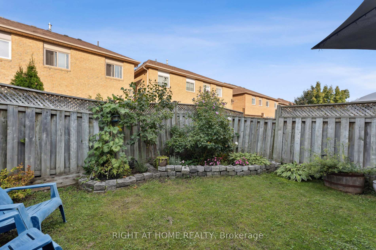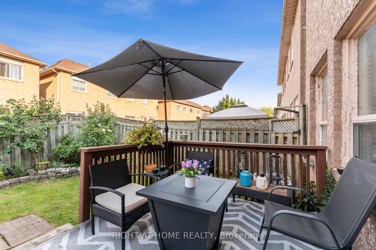$705,000
Available - For Sale
Listing ID: W11994164
108 Goldenlight Circ , Brampton, L6X 4N6, Peel
| This 3-Bedroom And 3-Bathroom Condo Townhouse Features Engineered Hardwood Flooring Throughout The Living And Dining Areas. A Spacious Walk-Out Deck Provides A Great Outdoor Space. Luxurious Primary Bedroom W/ Deep Soaker Tub And Separte Shower. The Finished Basement Boasts High Ceilings. Interlock Walkway And Access To Fenced Backyard From Garage. Conveniently Located To Shopping, Schools, Gyms, Restaurants, Parks, Transit, Hospitals And More! |
| Price | $705,000 |
| Taxes: | $3774.37 |
| Occupancy: | Vacant |
| Address: | 108 Goldenlight Circ , Brampton, L6X 4N6, Peel |
| Postal Code: | L6X 4N6 |
| Province/State: | Peel |
| Directions/Cross Streets: | Bovaird Dr W/McLaughlin Rd N |
| Level/Floor | Room | Length(ft) | Width(ft) | Descriptions | |
| Room 1 | Main | Living Ro | 16.24 | 10 | Laminate, Combined w/Dining, W/O To Deck |
| Room 2 | Main | Dining Ro | 10.17 | 8.2 | Laminate, Open Concept, L-Shaped Room |
| Room 3 | Main | Kitchen | 8.2 | 8.79 | B/I Dishwasher, Ceramic Backsplash |
| Room 4 | Second | Primary B | 16.4 | 14.76 | 5 Pc Ensuite, Walk-In Closet(s), Separate Shower |
| Room 5 | Second | Bedroom 2 | 11.81 | 10 | Walk-In Closet(s), Window, Broadloom |
| Room 6 | Second | Bedroom 3 | 10.69 | 8.4 | Closet, Window, Broadloom |
| Washroom Type | No. of Pieces | Level |
| Washroom Type 1 | 5 | 2nd |
| Washroom Type 2 | 3 | 2nd |
| Washroom Type 3 | 2 | Main |
| Washroom Type 4 | 5 | Second |
| Washroom Type 5 | 3 | Second |
| Washroom Type 6 | 2 | Main |
| Washroom Type 7 | 0 | |
| Washroom Type 8 | 0 | |
| Washroom Type 9 | 5 | Second |
| Washroom Type 10 | 3 | Second |
| Washroom Type 11 | 2 | Main |
| Washroom Type 12 | 0 | |
| Washroom Type 13 | 0 |
| Total Area: | 0.00 |
| Approximatly Age: | 16-30 |
| Washrooms: | 3 |
| Heat Type: | Forced Air |
| Central Air Conditioning: | Central Air |
$
%
Years
This calculator is for demonstration purposes only. Always consult a professional
financial advisor before making personal financial decisions.
| Although the information displayed is believed to be accurate, no warranties or representations are made of any kind. |
| RIGHT AT HOME REALTY |
|
|
.jpg?src=Custom)
Dir:
416-548-7854
Bus:
416-548-7854
Fax:
416-981-7184
| Book Showing | Email a Friend |
Jump To:
At a Glance:
| Type: | Com - Condo Townhouse |
| Area: | Peel |
| Municipality: | Brampton |
| Neighbourhood: | Brampton West |
| Style: | 2-Storey |
| Approximate Age: | 16-30 |
| Tax: | $3,774.37 |
| Maintenance Fee: | $172.5 |
| Beds: | 3 |
| Baths: | 3 |
| Garage: | 1 |
| Fireplace: | N |
Locatin Map:
Payment Calculator:
- Color Examples
- Red
- Magenta
- Gold
- Green
- Black and Gold
- Dark Navy Blue And Gold
- Cyan
- Black
- Purple
- Brown Cream
- Blue and Black
- Orange and Black
- Default
- Device Examples
