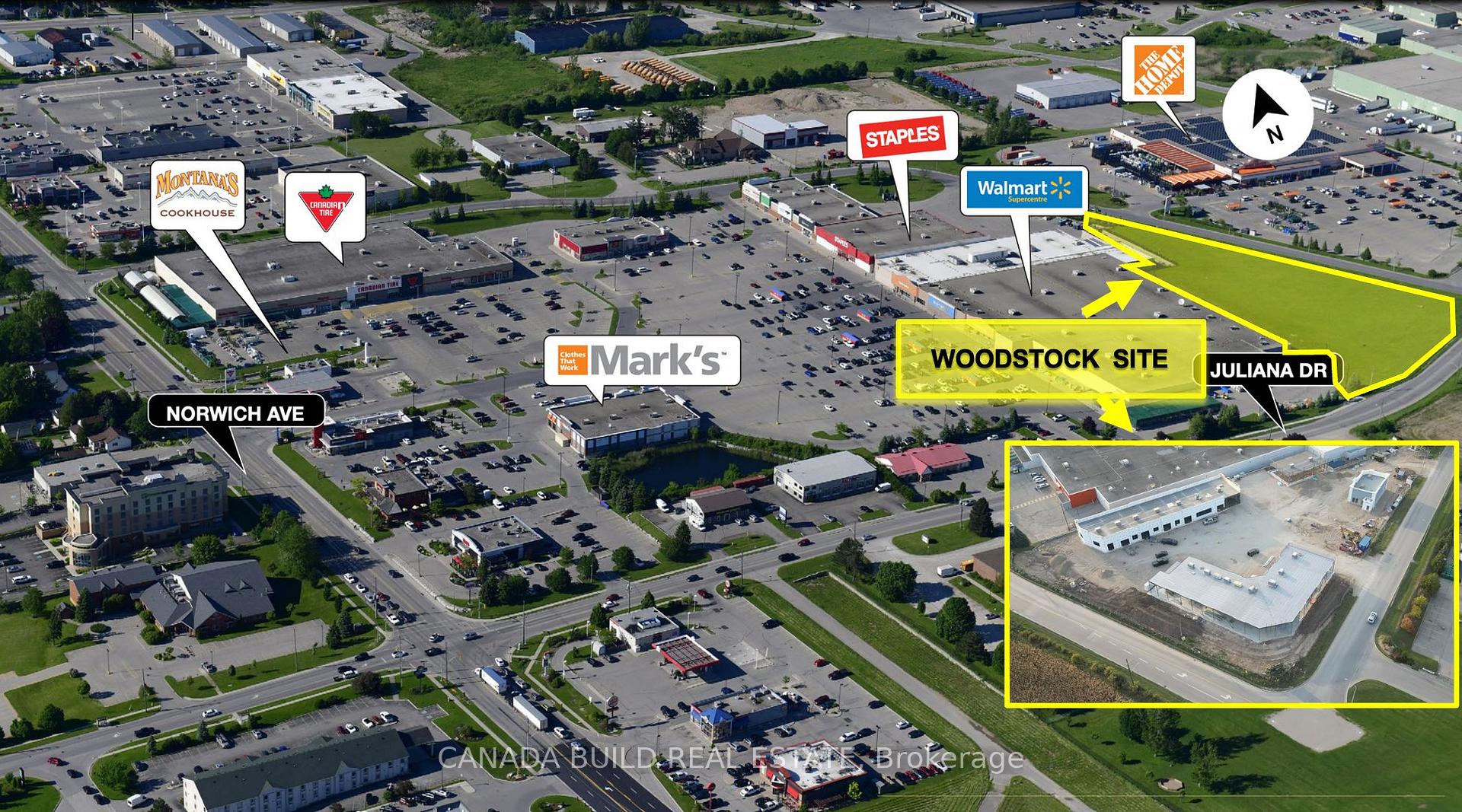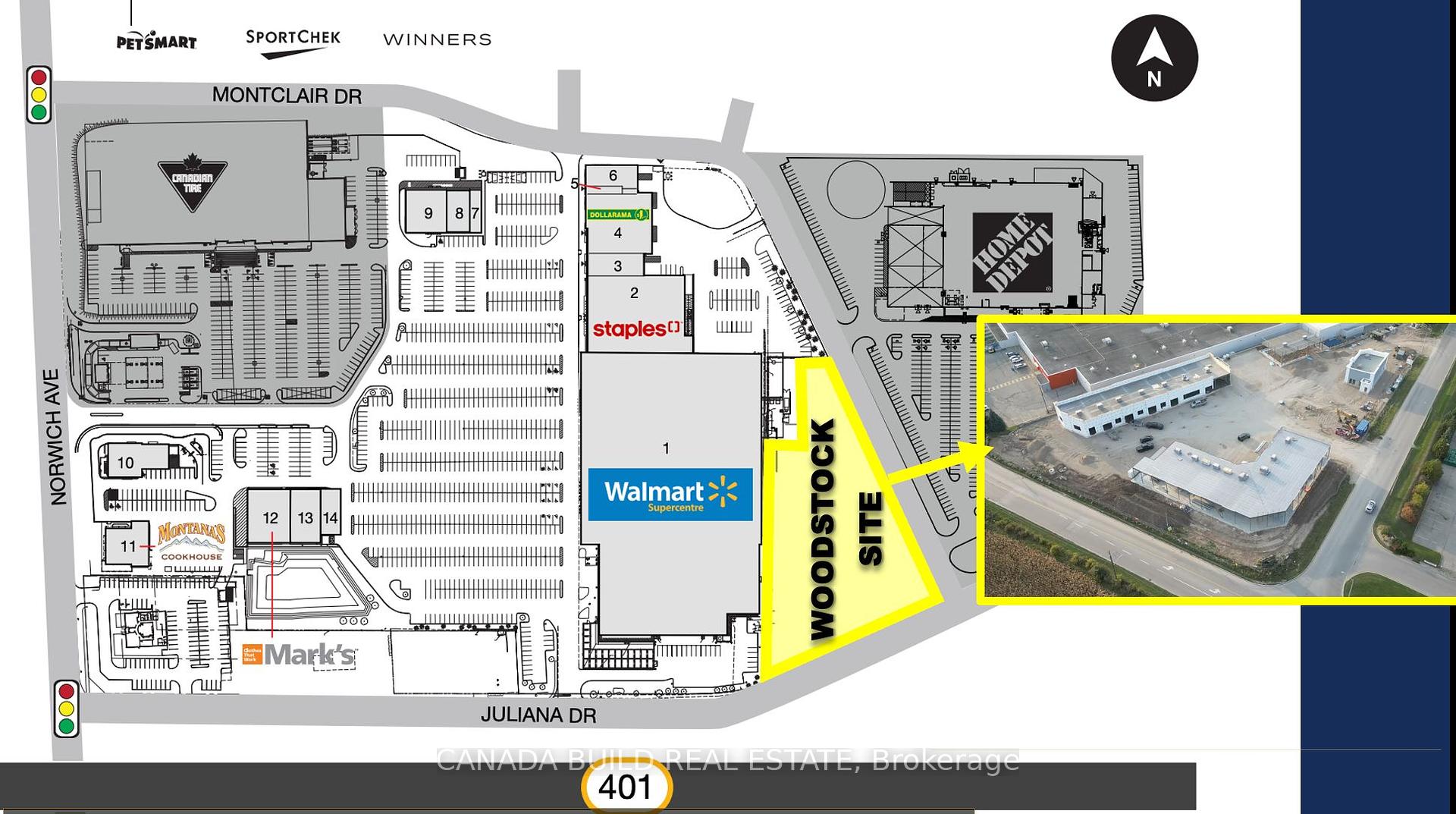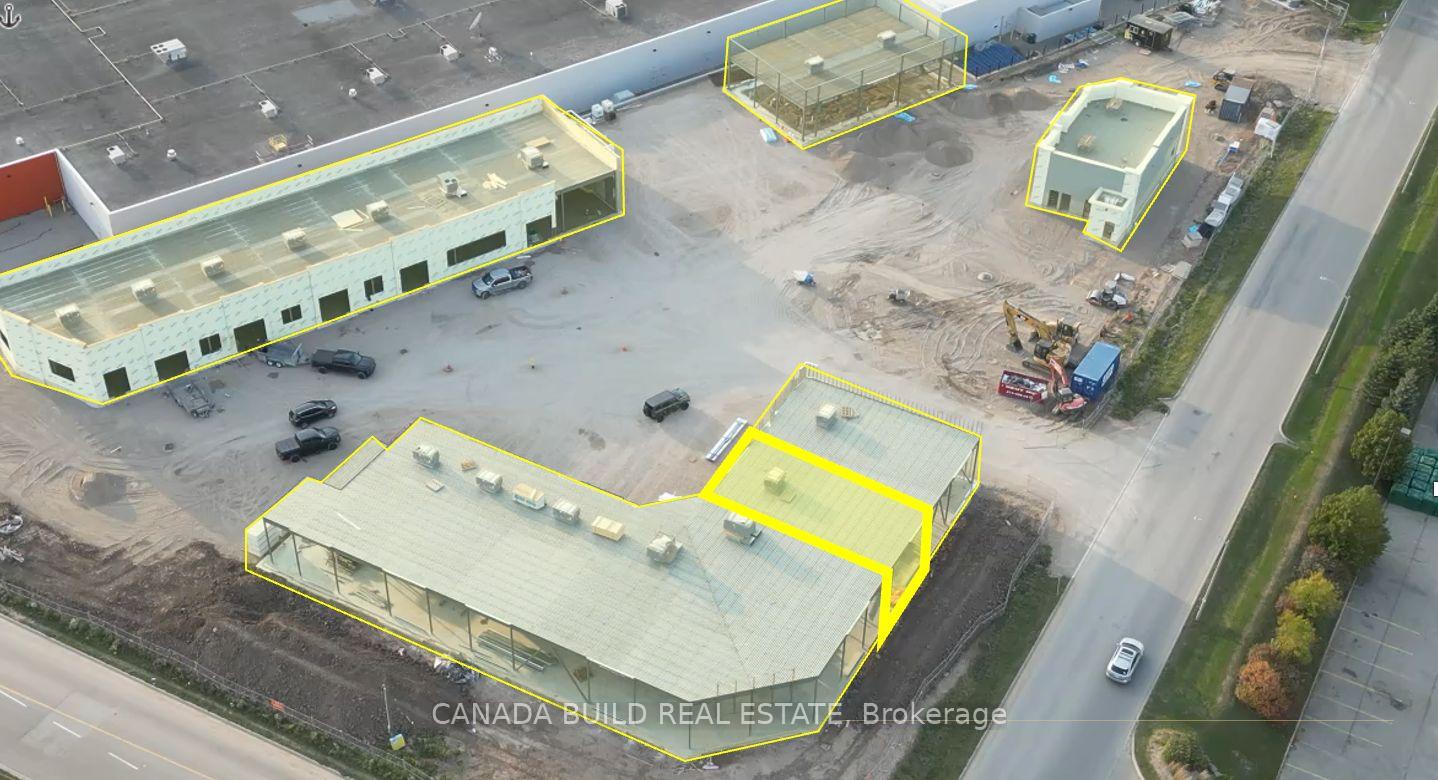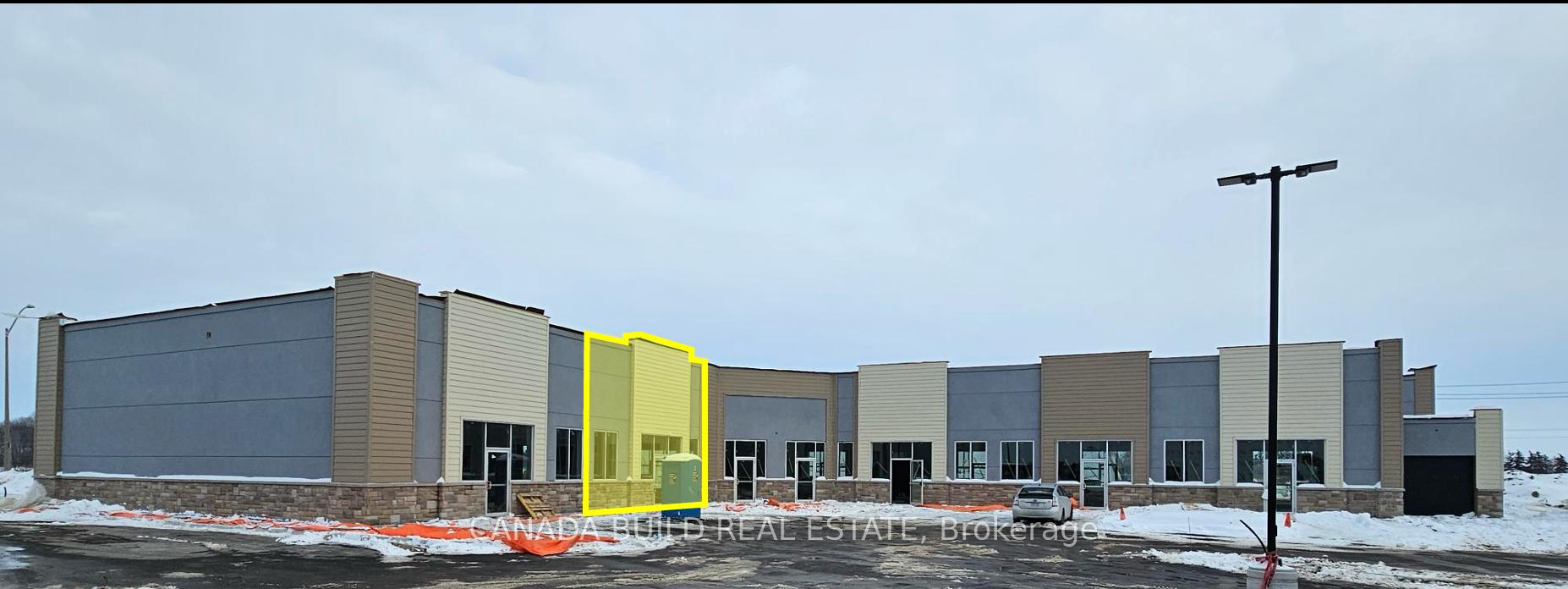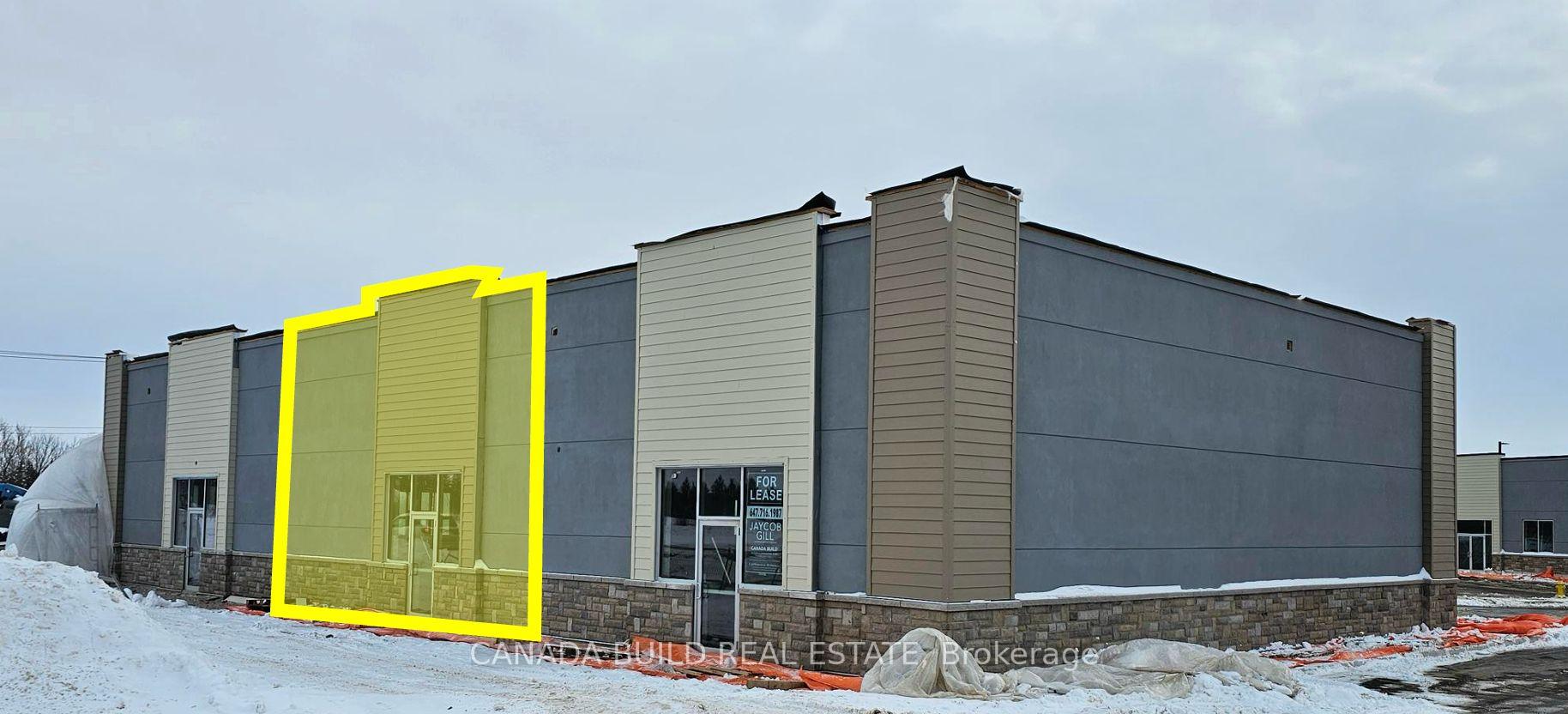$1
Available - For Rent
Listing ID: X11994400
200 Montclair Dr , Unit 2, Woodstock, N4S 9A2, Ontario
| Prime Street-Front Retail Opportunity in Woodstock Business AreaThis exceptional street-front retail unit offers both front and rear entrances, ensuring seamless access for customers and staff alike. Featuring a rare 18-foot clear ceiling height, the space provides the potential for mezzanine expansion, maximizing usability and efficiency. Expansive floor-to-ceiling glazing on multiple sides bathes the interior in natural light, creating an inviting and modern atmosphere.For businesses seeking additional space, this unit can be seamlessly combined with the adjacent suite which is an endcap unit, offering a total of 4,098 square feet. The propertys flexible zoning accommodates a diverse range of commercial uses, including retail, medical offices, corporate headquarters, financial institutions, quick-service restaurants, and showrooms, making it an ideal choice for various enterprises.Strategically located in the heart of the Woodstock Business Area, this premium development is positioned between high-traffic retail anchors Walmart and Home Depot, ensuring maximum exposure and consistent foot traffic. With prominent street frontage along both Juliana and Montclair, this location presents a rare opportunity for businesses and franchises looking to establish a strong presence within a growing commercial hub.Constructed with first-class materials and a durable steel structure, the plaza offers exceptional aesthetic curb appeal and long-term stability, making it an investment-worthy location for any forward-thinking business. |
| Price | $1 |
| Minimum Rental Term: | 60 |
| Maximum Rental Term: | 120 |
| Taxes: | $0.00 |
| Tax Type: | N/A |
| Occupancy: | Vacant |
| Address: | 200 Montclair Dr , Unit 2, Woodstock, N4S 9A2, Ontario |
| Apt/Unit: | 2 |
| Postal Code: | N4S 9A2 |
| Province/State: | Ontario |
| Lot Size: | 480.00 x 340.00 (Feet) |
| Directions/Cross Streets: | Norwich Ave & 401 |
| Category: | Retail |
| Building Percentage: | N |
| Total Area: | 2049.00 |
| Total Area Code: | Sq Ft |
| Retail Area: | 100 |
| Retail Area Code: | % |
| Sprinklers: | Y |
| Rail: | N |
| Clear Height Feet: | 18 |
| Truck Level Shipping Doors #: | 0 |
| Heat Type: | Gas Forced Air Closd |
| Central Air Conditioning: | Y |
| Sewers: | San+Storm |
| Water: | Municipal |
| Although the information displayed is believed to be accurate, no warranties or representations are made of any kind. |
| CANADA BUILD REAL ESTATE |
|
|
.jpg?src=Custom)
Dir:
416-548-7854
Bus:
416-548-7854
Fax:
416-981-7184
| Book Showing | Email a Friend |
Jump To:
At a Glance:
| Type: | Com - Commercial/Retail |
| Area: | Oxford |
| Municipality: | Woodstock |
| Lot Size: | 480.00 x 340.00(Feet) |
Locatin Map:
- Color Examples
- Red
- Magenta
- Gold
- Green
- Black and Gold
- Dark Navy Blue And Gold
- Cyan
- Black
- Purple
- Brown Cream
- Blue and Black
- Orange and Black
- Default
- Device Examples
