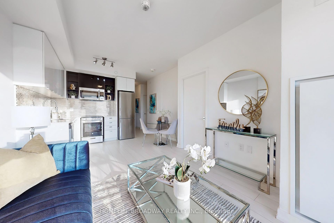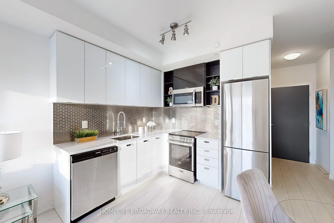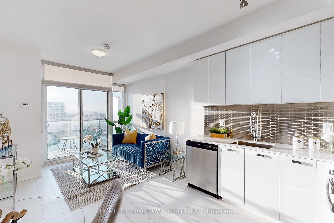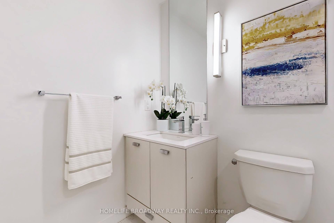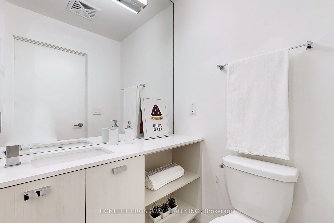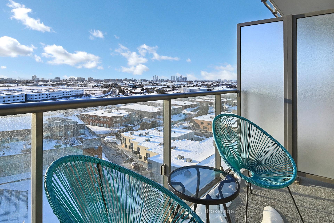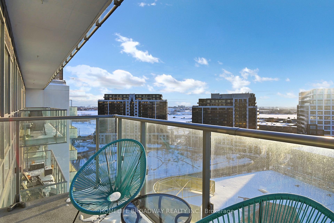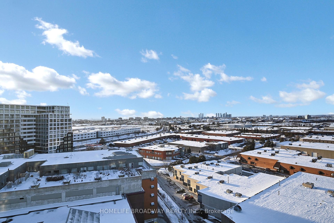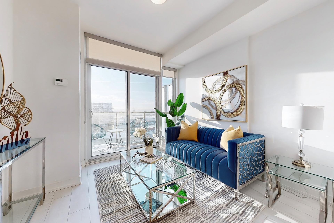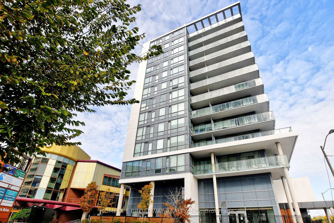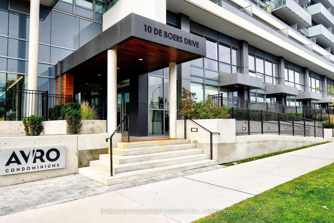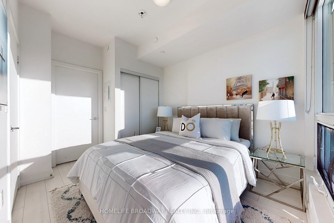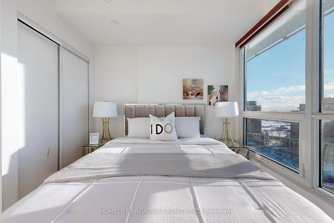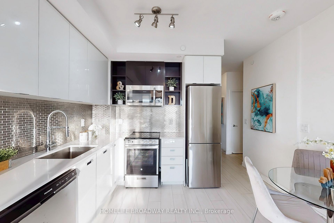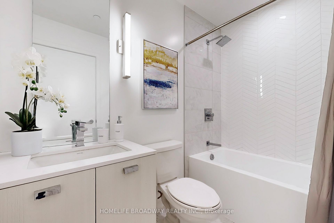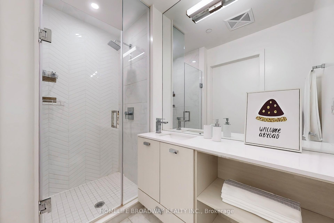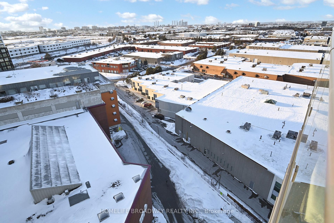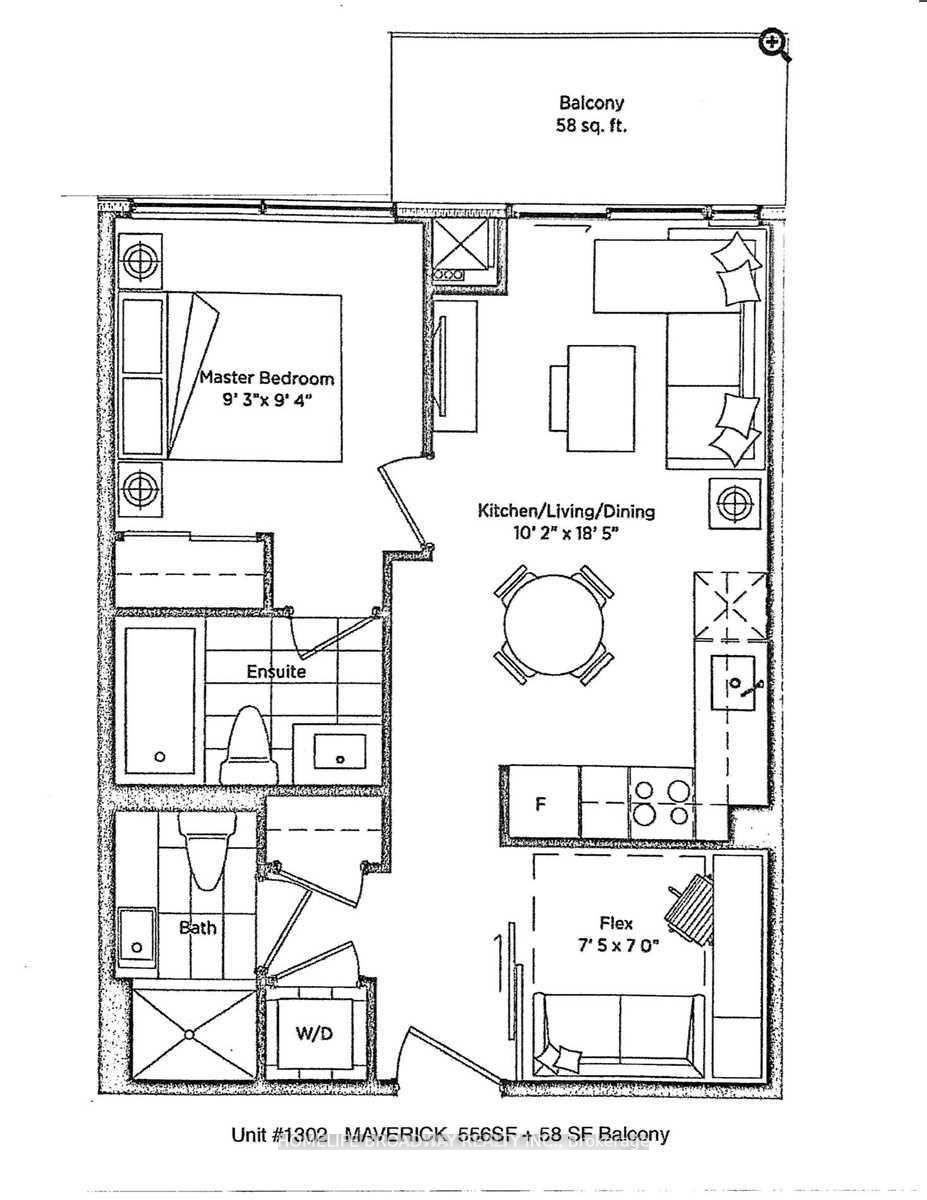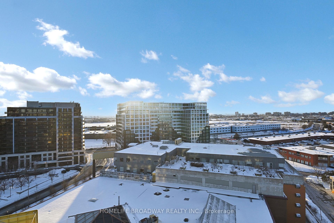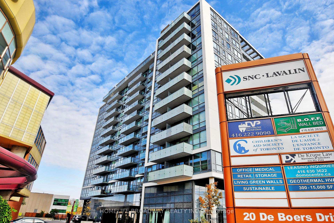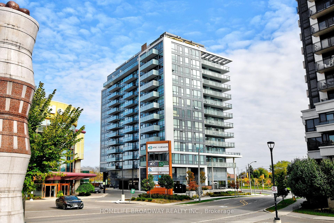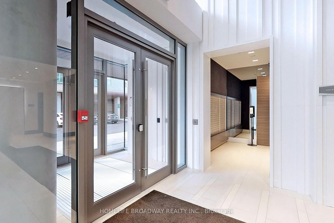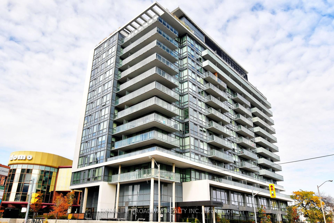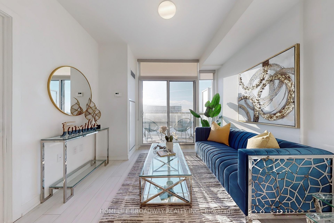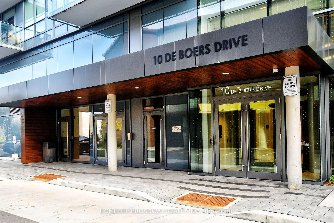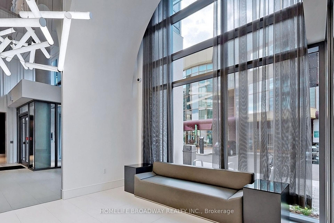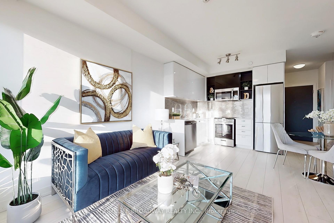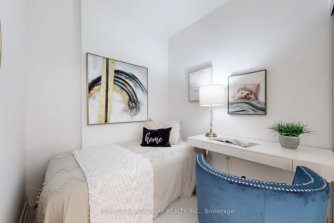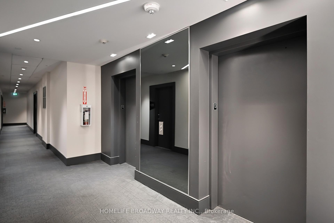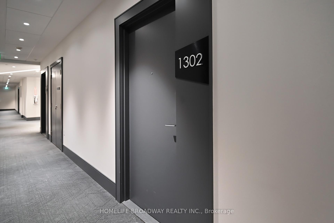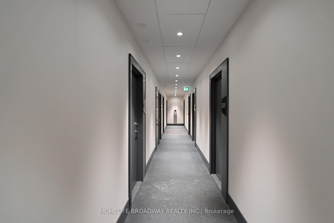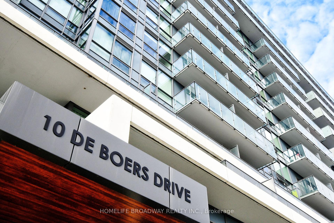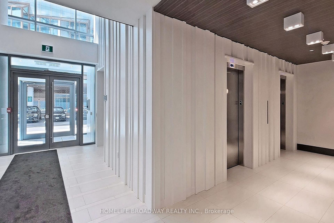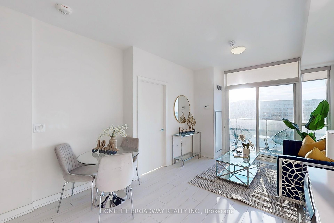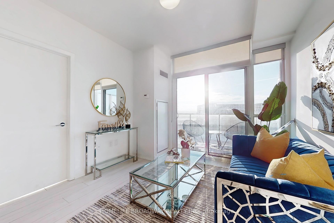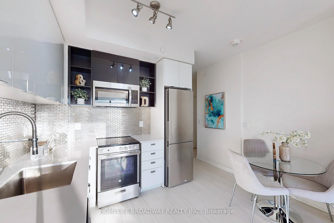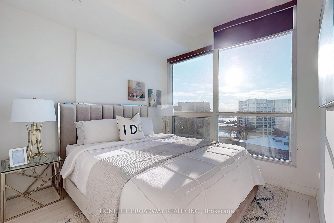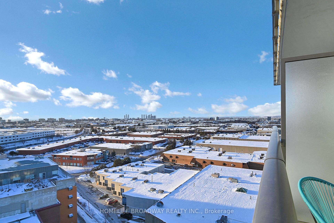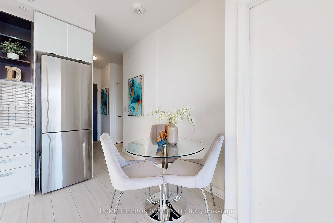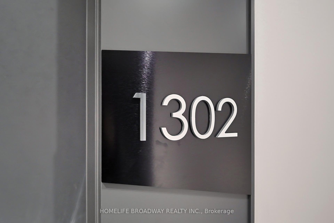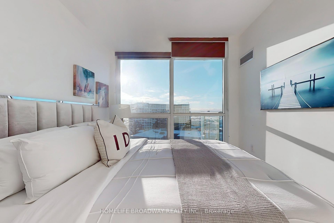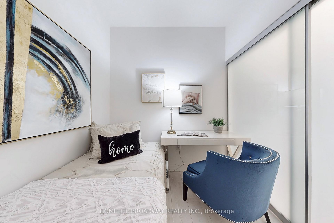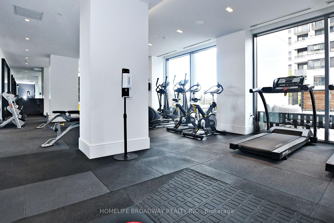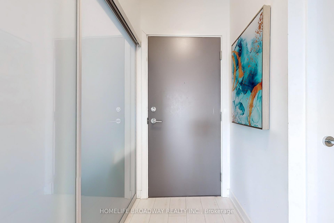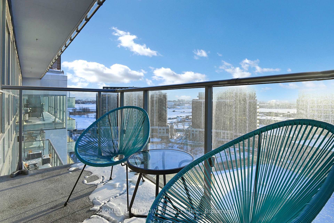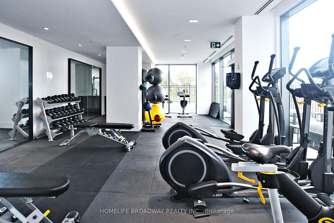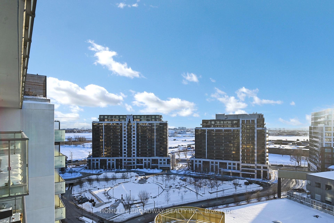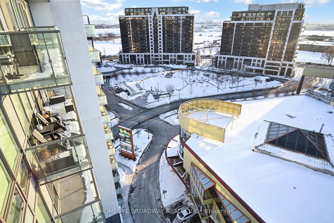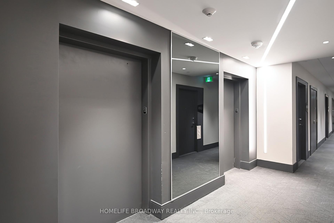$519,900
Available - For Sale
Listing ID: W11995271
10 De Boers Driv , Toronto, M3J 0L6, Toronto
| Avro Condos, 1+1 Flex Glass Door, Access From St. Prime Location! 500M Walk To Sheppard West Station. Subway Ride 6 Min. To Yorkdale Mall, 14 Min. Ride To Pioneer Village For York U, 29 Min. To Union Station. Easy Access To Hwy 401, 9' Ceilings, Open Concept. Concierge, Outdoor Terrace, Dog Spa/Wash & Park, Free visitor parking. Security Monitoring From Concierge, Health Club. To All amenities and shops. Steps to Subway & Public Transportation & HWY. |
| Price | $519,900 |
| Taxes: | $2158.73 |
| Occupancy: | Vacant |
| Address: | 10 De Boers Driv , Toronto, M3J 0L6, Toronto |
| Postal Code: | M3J 0L6 |
| Province/State: | Toronto |
| Directions/Cross Streets: | Sheppard Ave/Allen Rd |
| Level/Floor | Room | Length(ft) | Width(ft) | Descriptions | |
| Room 1 | Flat | Living Ro | 10.17 | 18.4 | Laminate, Combined w/Dining, W/O To Balcony |
| Room 2 | Flat | Dining Ro | Laminate, Combined w/Living, West View | ||
| Room 3 | Flat | Kitchen | Laminate, Stainless Steel Appl, Combined w/Dining | ||
| Room 4 | Flat | Primary B | 9.22 | 9.41 | Laminate, Large Closet, 4 Pc Ensuite |
| Room 5 | Flat | Den | 7.41 | 6.99 | Laminate, Sliding Doors, Glass Doors |
| Room 6 | Flat | Foyer | Ceramic Floor |
| Washroom Type | No. of Pieces | Level |
| Washroom Type 1 | 3 | Flat |
| Washroom Type 2 | 4 | Flat |
| Washroom Type 3 | 3 | Flat |
| Washroom Type 4 | 4 | Flat |
| Washroom Type 5 | 0 | |
| Washroom Type 6 | 0 | |
| Washroom Type 7 | 0 | |
| Washroom Type 8 | 3 | Flat |
| Washroom Type 9 | 4 | Flat |
| Washroom Type 10 | 0 | |
| Washroom Type 11 | 0 | |
| Washroom Type 12 | 0 |
| Total Area: | 0.00 |
| Approximatly Age: | 0-5 |
| Washrooms: | 2 |
| Heat Type: | Forced Air |
| Central Air Conditioning: | Central Air |
$
%
Years
This calculator is for demonstration purposes only. Always consult a professional
financial advisor before making personal financial decisions.
| Although the information displayed is believed to be accurate, no warranties or representations are made of any kind. |
| HOMELIFE BROADWAY REALTY INC. |
|
|
.jpg?src=Custom)
Dir:
416-548-7854
Bus:
416-548-7854
Fax:
416-981-7184
| Virtual Tour | Book Showing | Email a Friend |
Jump To:
At a Glance:
| Type: | Com - Condo Apartment |
| Area: | Toronto |
| Municipality: | Toronto W05 |
| Neighbourhood: | York University Heights |
| Style: | Apartment |
| Approximate Age: | 0-5 |
| Tax: | $2,158.73 |
| Maintenance Fee: | $623.42 |
| Beds: | 1+1 |
| Baths: | 2 |
| Garage: | 1 |
| Fireplace: | N |
Locatin Map:
Payment Calculator:
- Color Examples
- Red
- Magenta
- Gold
- Green
- Black and Gold
- Dark Navy Blue And Gold
- Cyan
- Black
- Purple
- Brown Cream
- Blue and Black
- Orange and Black
- Default
- Device Examples
