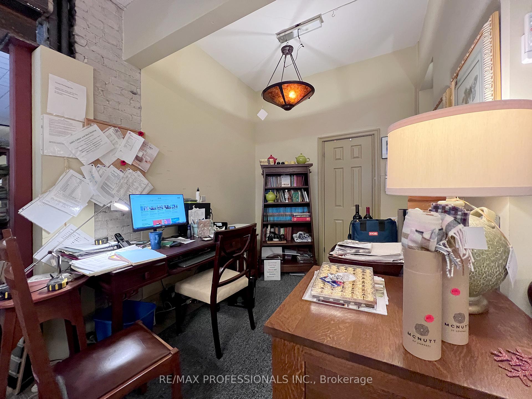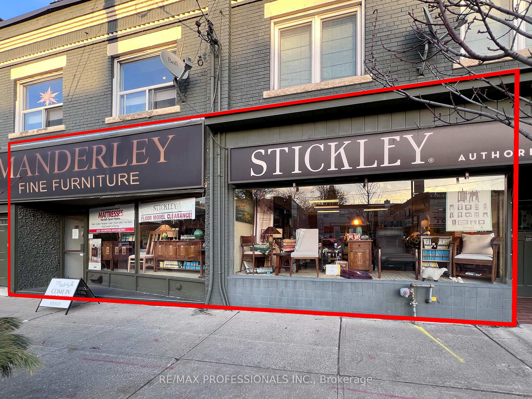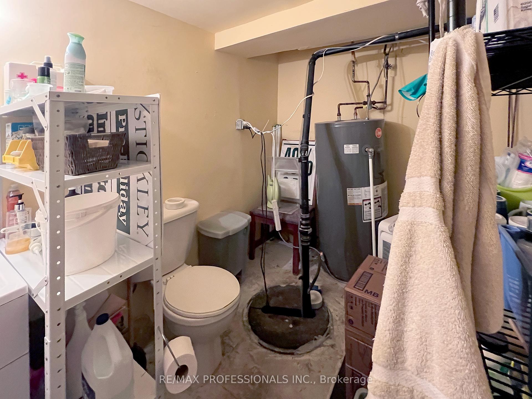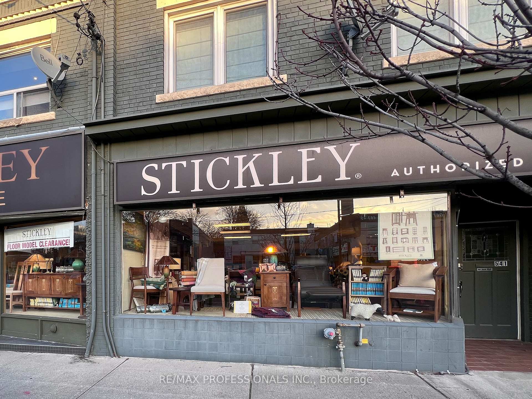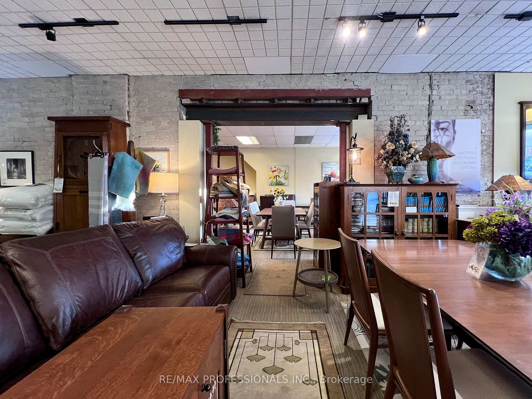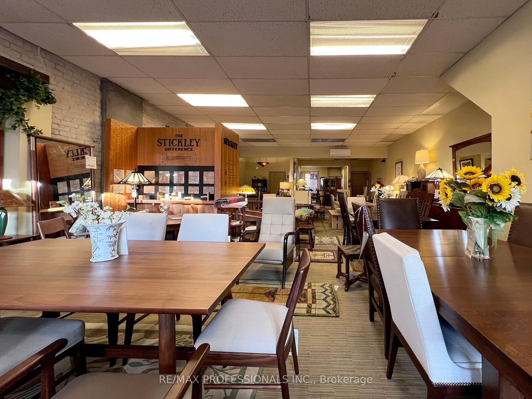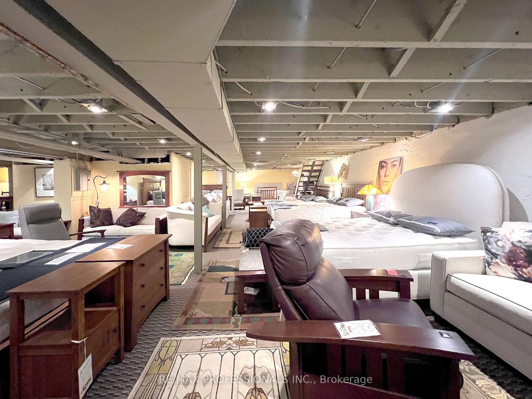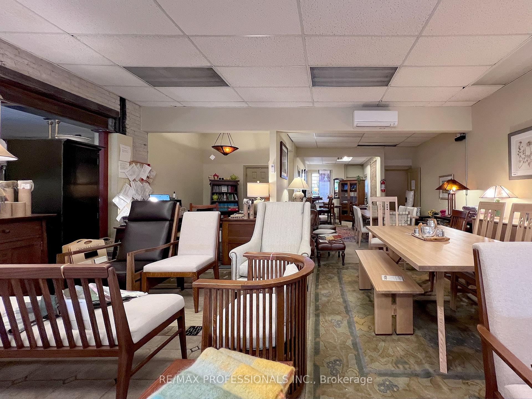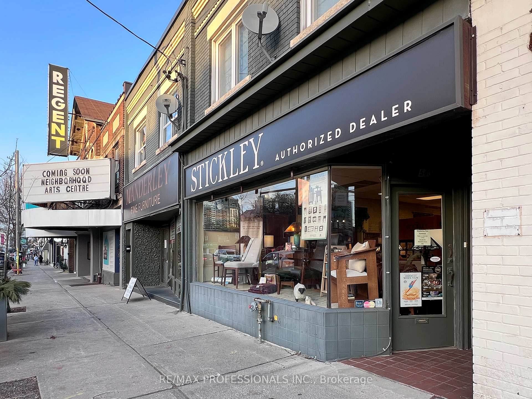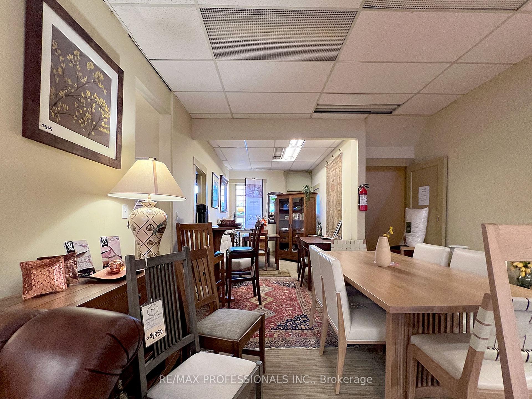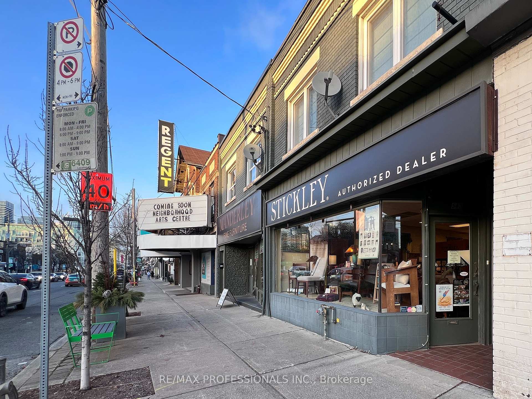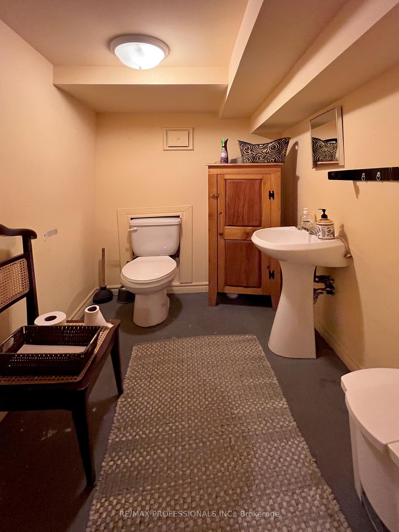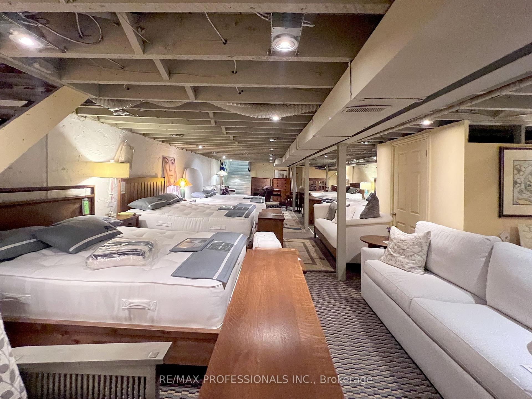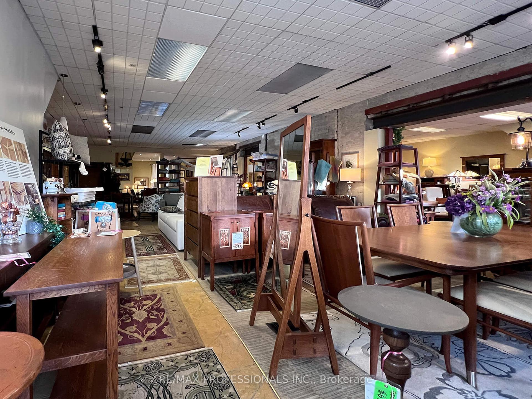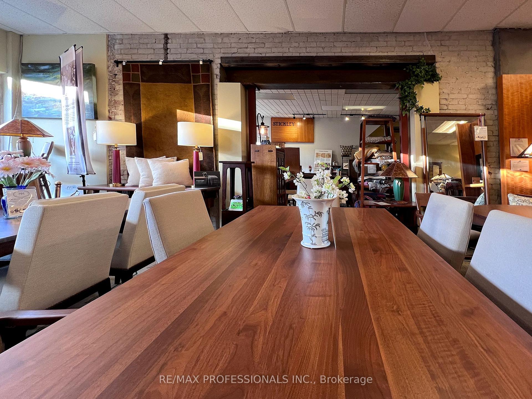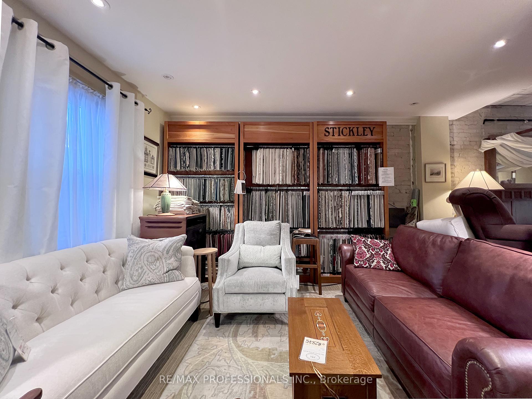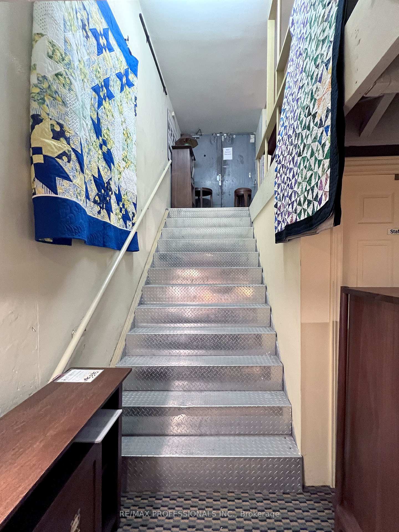$12,500
Available - For Rent
Listing ID: C11981772
545 Mount Pleasant Road , Toronto, M4S 2M5, Toronto
| This flexible main-floor 2370 square foor main floor commercial retail space at 545/543 Mount Pleasant Road offers prime, customizable space. Located just north of Davisville in the vibrant heart of Mount Pleasant Village, this property features excellent visibility with signage opportunities above the front windows and a high-traffic area with a TTC bus stop just steps away. With a 2237 square foot functional basement for a total of 4607 square feet. The space is ideal for various uses, including a showroom, retail store, office, gym, or healthcare facility, with a welcoming open layout that allows for easy customization. With natural light flooding the interior thought it's large west-facing window, it offers an inviting atmosphere for both clients and staff. The property also includes two dedicated parking spots and a rear entrance for easy access to both the ground floor and the basement. The high and dry basement features 7 foot ceiling height, a sump pump, 5-foot-wide stairs, perfect for storage, additional workspace, or a convenient break area. Additionally, the building is situated near the Regent Theatre, which is undergoing major renovation and revitalization, bringing even more energy and potential to this already thriving neighborhood. This versatile and spacious commercial unit offers endless possibilities in a trendy, high-demand location, making it an excellent opportunity for any business looking to thrive in one of Toronto's most dynamic neighborhoods. |
| Price | $12,500 |
| Minimum Rental Term: | 12 |
| Maximum Rental Term: | 120 |
| Taxes: | $0.00 |
| Tax Type: | N/A |
| Occupancy: | Vacant |
| Address: | 545 Mount Pleasant Road , Toronto, M4S 2M5, Toronto |
| Postal Code: | M4S 2M5 |
| Province/State: | Toronto |
| Lot Size: | 21.66 x 102.25 (Feet) |
| Directions/Cross Streets: | Mount Pleasant & Davisville |
| Washroom Type | No. of Pieces | Level |
| Washroom Type 1 | 0 | |
| Washroom Type 2 | 0 | |
| Washroom Type 3 | 0 | |
| Washroom Type 4 | 0 | |
| Washroom Type 5 | 0 | |
| Washroom Type 6 | 0 | |
| Washroom Type 7 | 0 | |
| Washroom Type 8 | 0 | |
| Washroom Type 9 | 0 | |
| Washroom Type 10 | 0 | |
| Washroom Type 11 | 0 | |
| Washroom Type 12 | 0 | |
| Washroom Type 13 | 0 | |
| Washroom Type 14 | 0 | |
| Washroom Type 15 | 0 |
| Category: | Multi-Use |
| Use: | Retail Store Related |
| Building Percentage: | T |
| Total Area: | 2697.00 |
| Total Area Code: | Square Feet |
| Retail Area: | 2697 |
| Retail Area Code: | Sq Ft |
| Area Influences: | Public Transit Subways |
| Sprinklers: | Yes |
| Washrooms: | 0 |
| Heat Type: | Gas Forced Air Open |
| Central Air Conditioning: | Yes |
| Although the information displayed is believed to be accurate, no warranties or representations are made of any kind. |
| RE/MAX PROFESSIONALS INC. |
|
|
.jpg?src=Custom)
Dir:
416-548-7854
Bus:
416-548-7854
Fax:
416-981-7184
| Book Showing | Email a Friend |
Jump To:
At a Glance:
| Type: | Com - Commercial Retail |
| Area: | Toronto |
| Municipality: | Toronto C10 |
| Neighbourhood: | Mount Pleasant East |
| Lot Size: | 21.66 x 102.25(Feet) |
| Fireplace: | N |
Locatin Map:
- Color Examples
- Red
- Magenta
- Gold
- Green
- Black and Gold
- Dark Navy Blue And Gold
- Cyan
- Black
- Purple
- Brown Cream
- Blue and Black
- Orange and Black
- Default
- Device Examples
